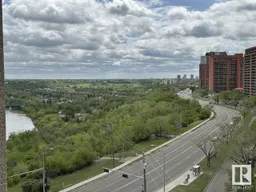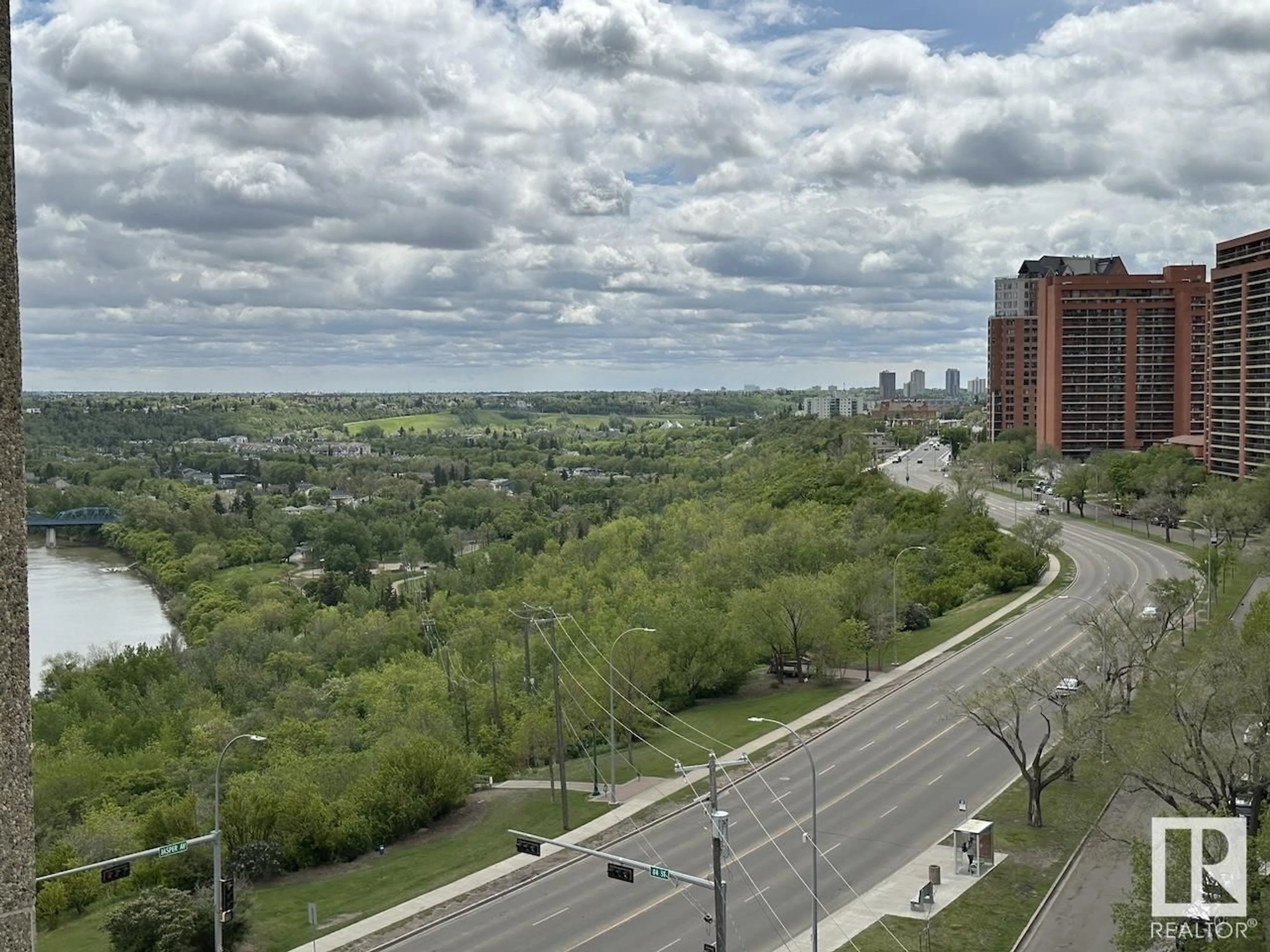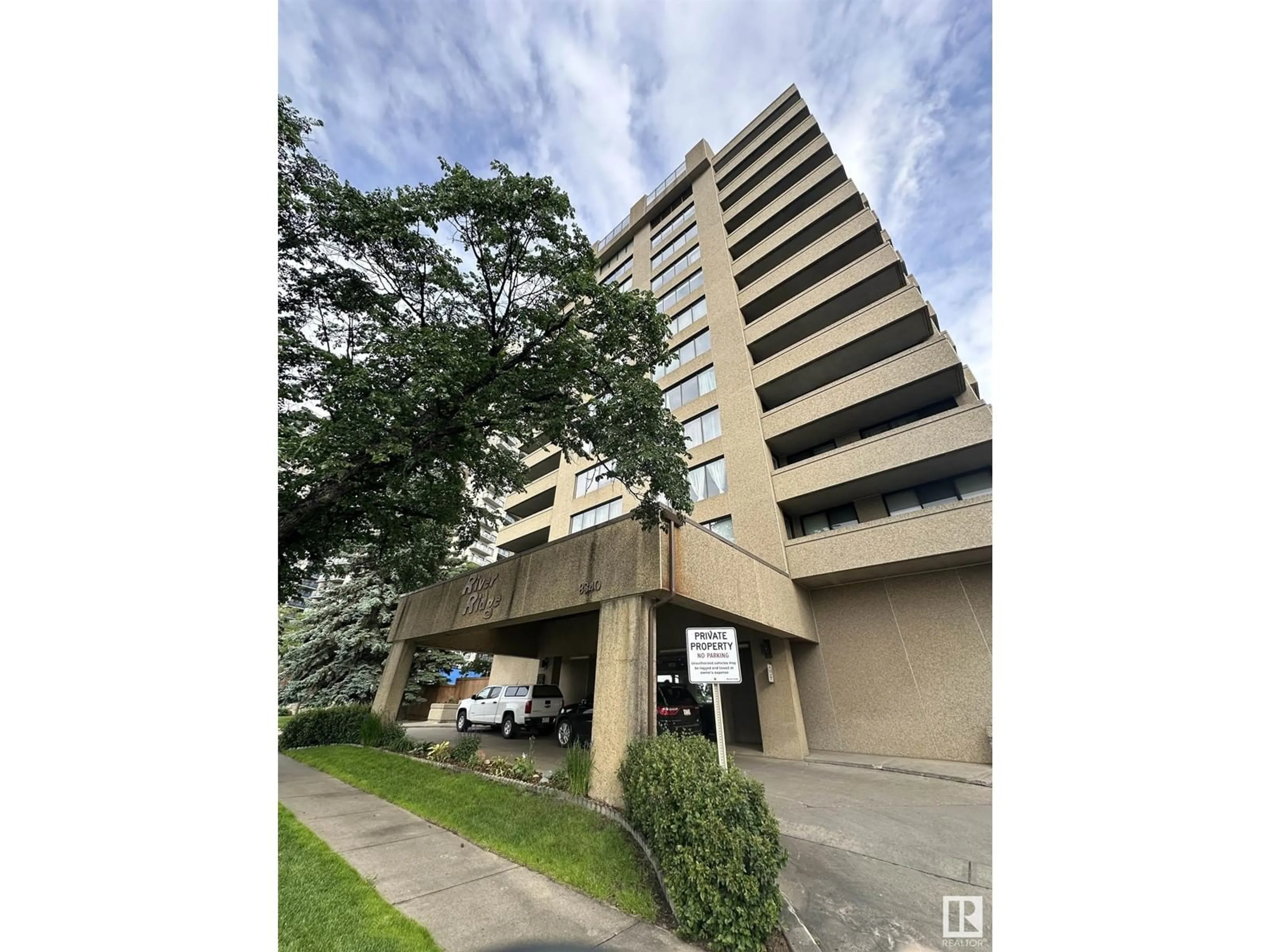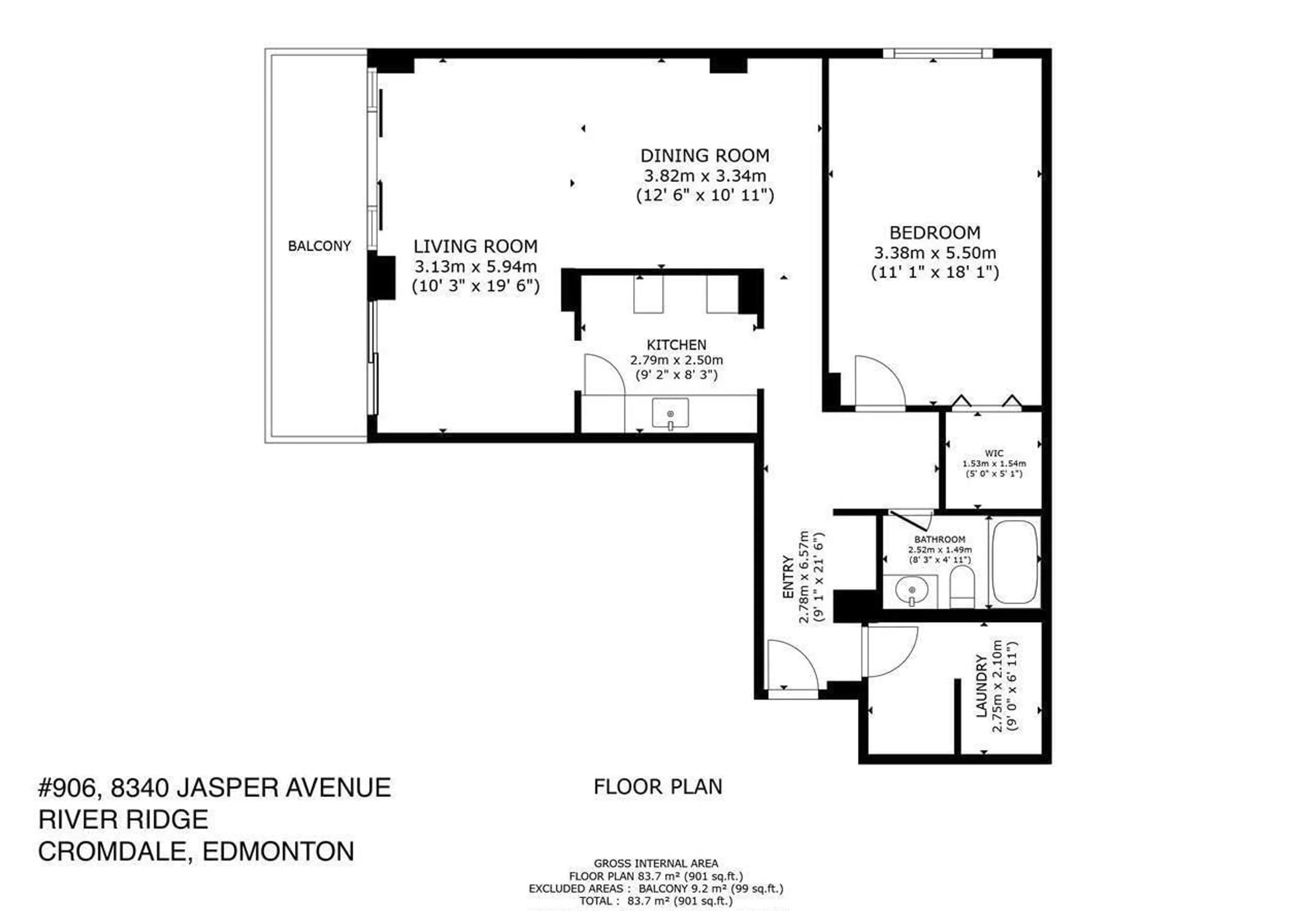#906 8340 JASPER AV NW, Edmonton, Alberta T5H4C6
Contact us about this property
Highlights
Estimated ValueThis is the price Wahi expects this property to sell for.
The calculation is powered by our Instant Home Value Estimate, which uses current market and property price trends to estimate your home’s value with a 90% accuracy rate.Not available
Price/Sqft$154/sqft
Est. Mortgage$558/mo
Maintenance fees$818/mo
Tax Amount ()-
Days On Market151 days
Description
Discover the best of downtown Edmonton living in this 9th floor residence offering spectacular views of the river valley and downtown Edmonton. Enjoy the spacious layout, with a large living and dining area with two large patio doors that step out onto a full length balcony. The bedroom is very large and includes a walk in closet. This home has been freshly painted with brand new vinyl plank flooring. The kitchen appliances are brand new, as is the washer/dryer combo unit, yes, in-suite laundry! And an additional room for storage! Your car will be warm and secure in the Titled underground parking stall. No more worrying about utility bills, its all included in the condo fee. The building amenities include a fitness facility, a guest suite, a sunroom and access to an outdoor patio. The location couldnt be better, access to the walking trails in the River Valley, the LRT Stadium Station, Common Wealth Recreation and Stadium, and minutes to downtown. (id:39198)
Property Details
Interior
Features
Main level Floor
Living room
3.13 m x 5.94 mDining room
3.82 m x 3.34 mKitchen
2.79 m x 2.5 mPrimary Bedroom
3.38 m x 5.5 mExterior
Parking
Garage spaces 1
Garage type -
Other parking spaces 0
Total parking spaces 1
Condo Details
Inclusions
Property History
 40
40


