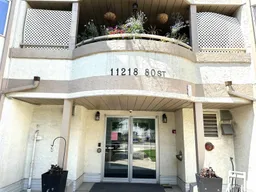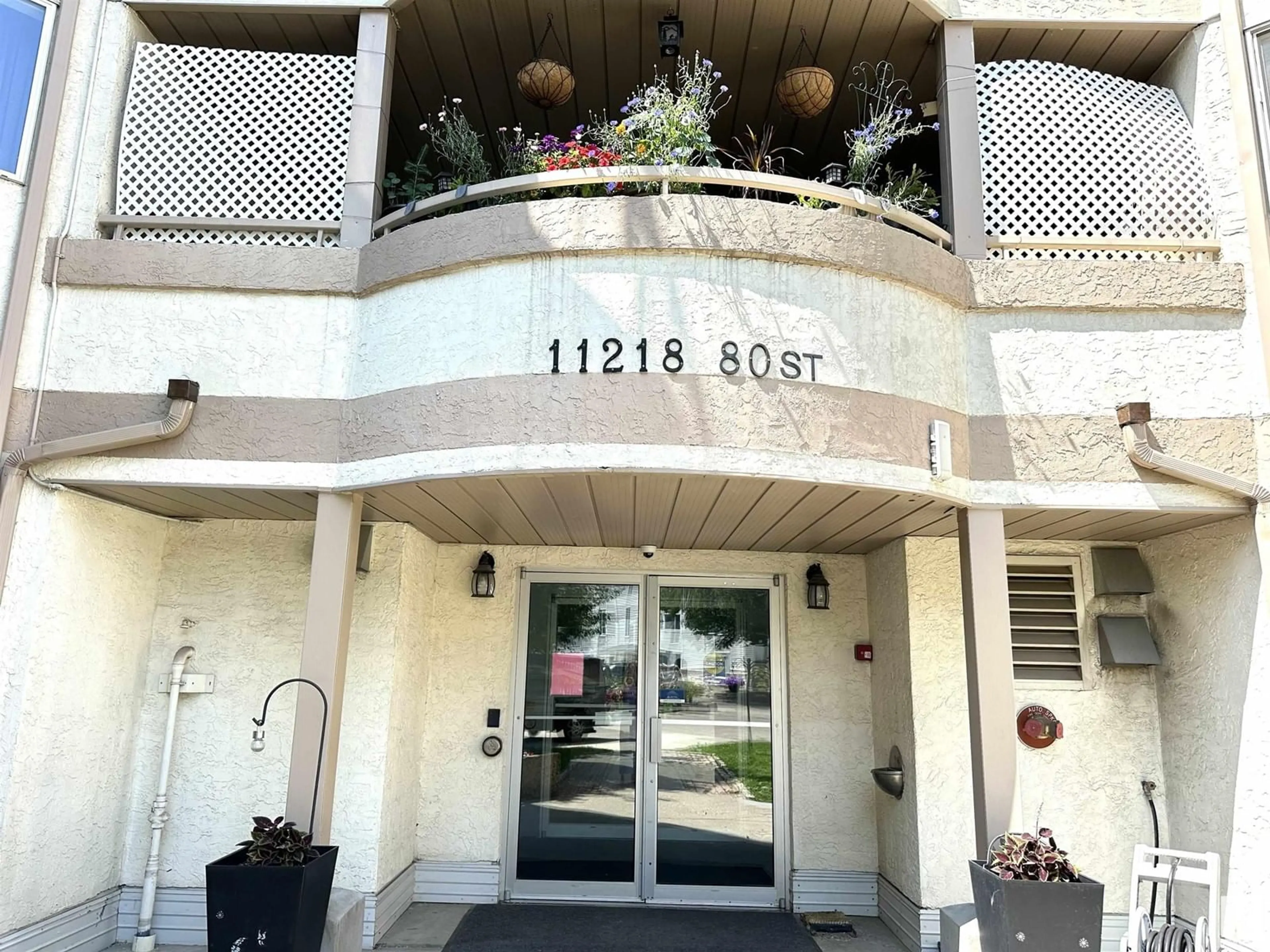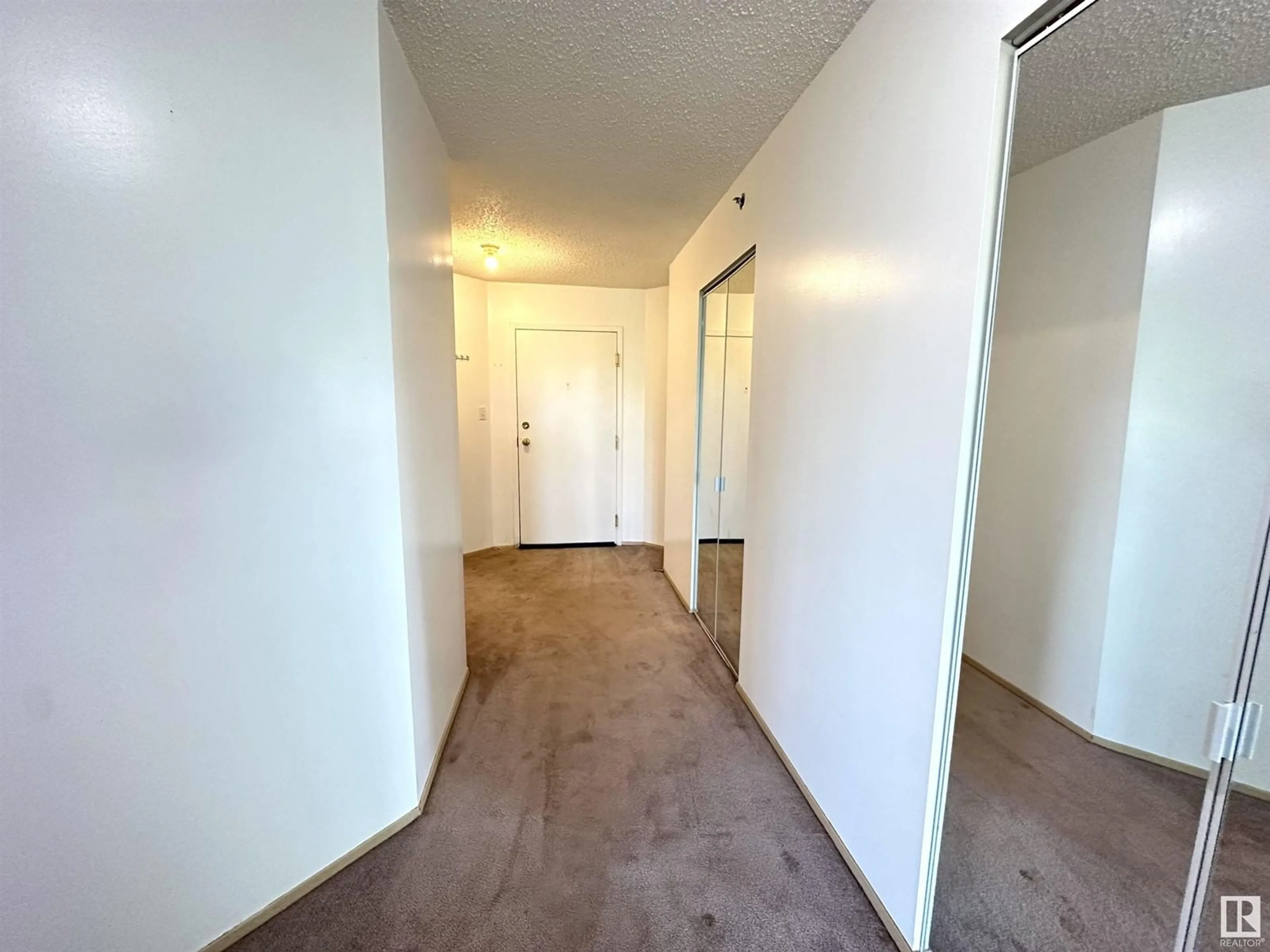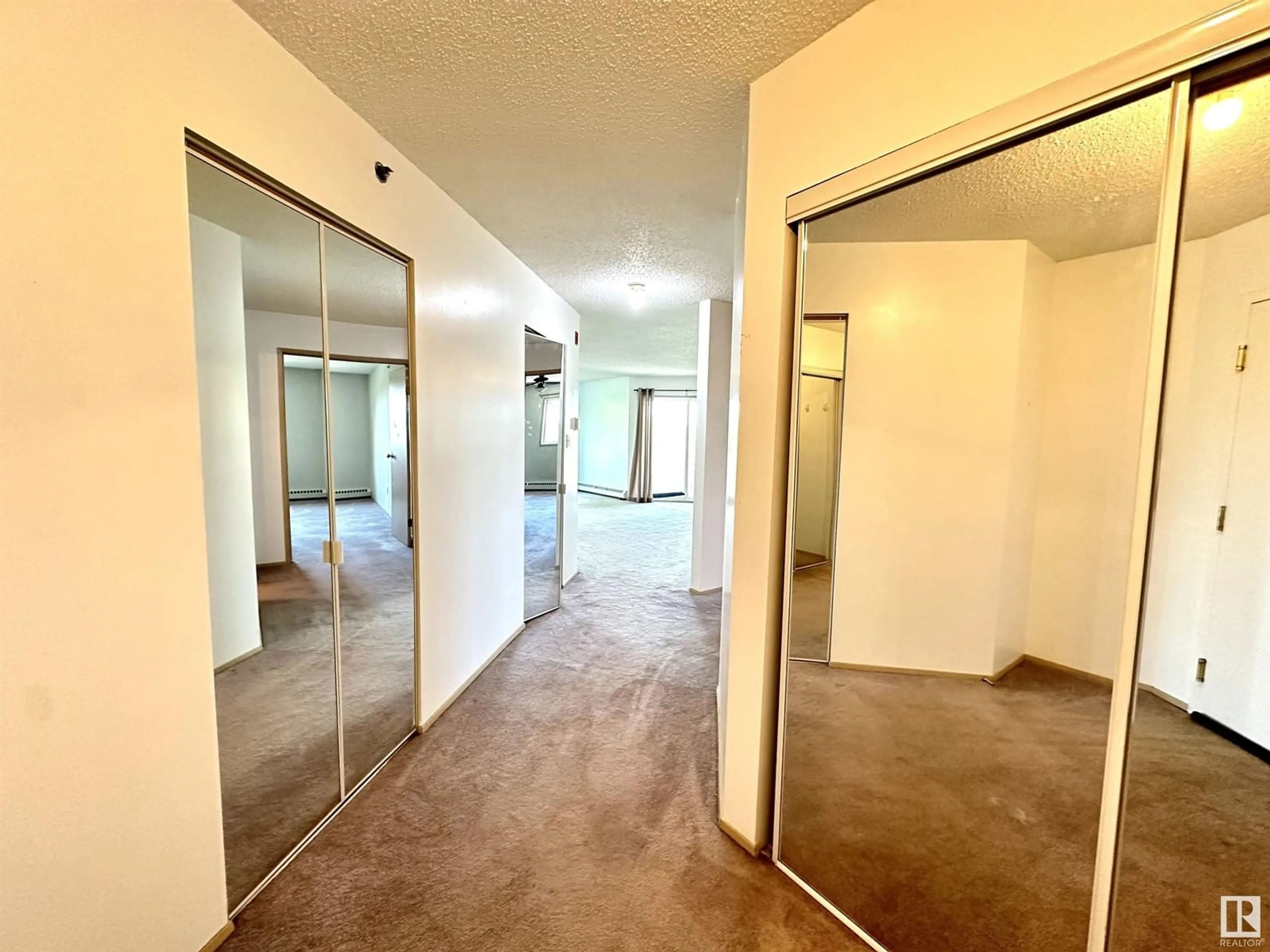#401 11218 80 ST NW, Edmonton, Alberta T5B4V9
Contact us about this property
Highlights
Estimated ValueThis is the price Wahi expects this property to sell for.
The calculation is powered by our Instant Home Value Estimate, which uses current market and property price trends to estimate your home’s value with a 90% accuracy rate.Not available
Price/Sqft$121/sqft
Est. Mortgage$592/mo
Maintenance fees$670/mo
Tax Amount ()-
Days On Market137 days
Description
NO VEHICLE? NO PROBLEM!! This 2 bedroom TOP FLOOR, 1137 sq ft corner unit is conveniently located just steps to LRT and is walking distance to Borden Park, restaurants, retail and MORE! This unit offers a well appointed floor plan with loads of storage and plenty of natural light from the windows. The galley style kitchen overlooks the large eating area. A central spacious living room offers patio doors to large covered deck. The primary bedroom offers walk in closet space and its own ensuite. The second bedroom is privately located on the other side of the unit and also has a huge closet. Convenient stacked washer and dryer has its own closet space too! Check out the many closets in this condo including another walk in closet - great for seasonal items. A great property for those attending secondary education too! (id:39198)
Property Details
Interior
Features
Main level Floor
Living room
4.92 m x 3.4 mDining room
4.47 m x 3.34 mKitchen
3.34 m x 2.56 mPrimary Bedroom
4.24 m x 3.53 mCondo Details
Inclusions
Property History
 22
22


