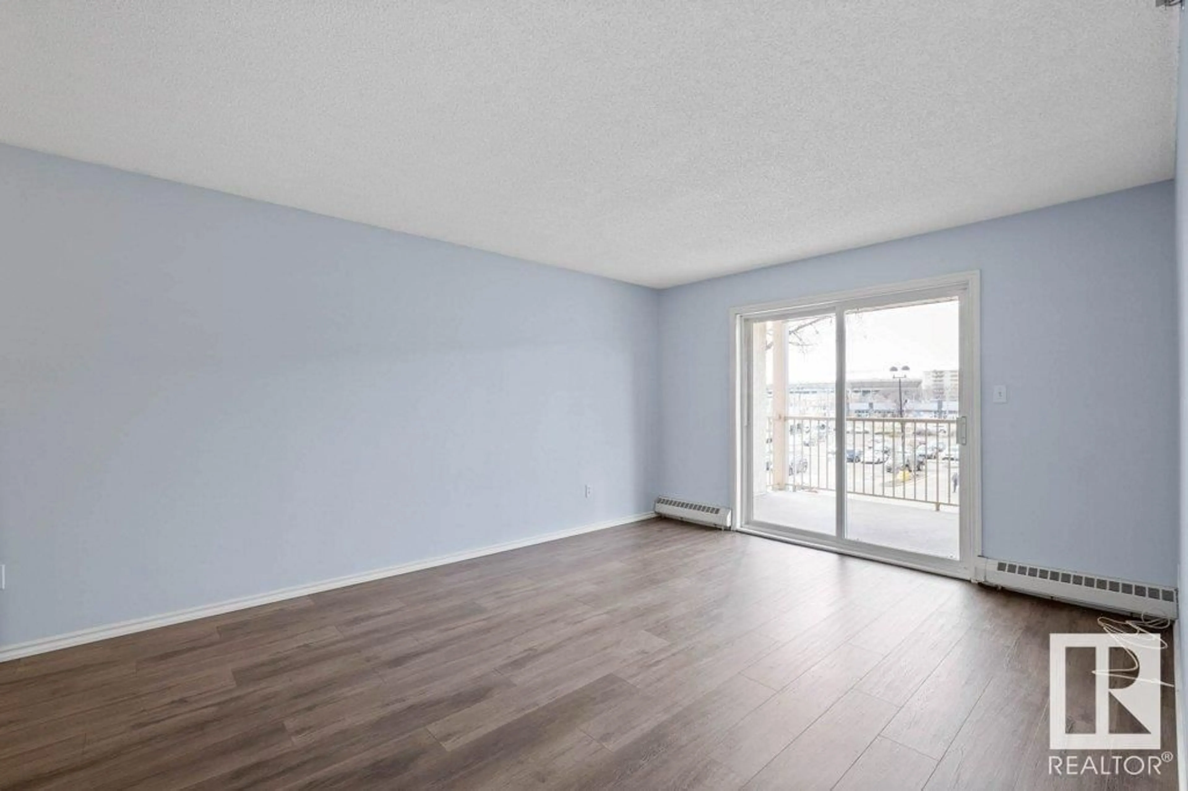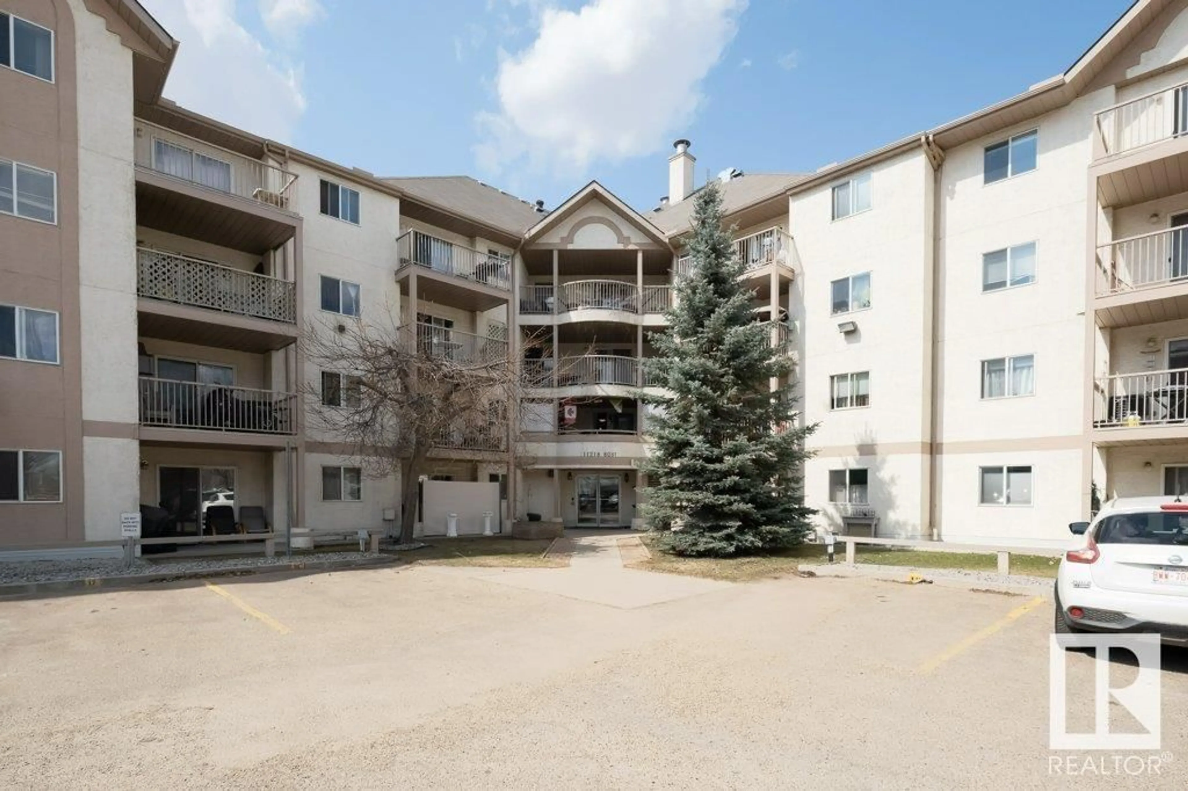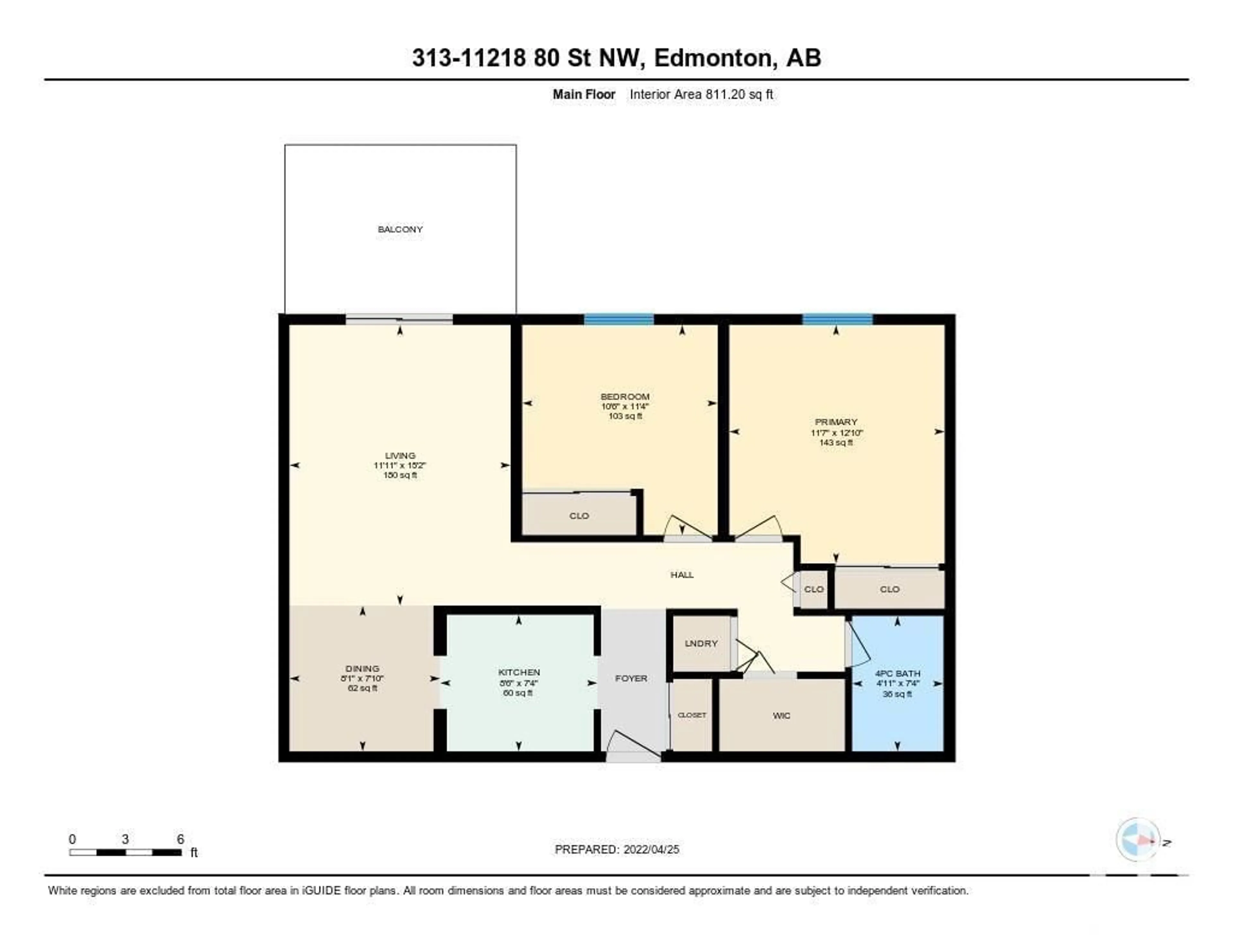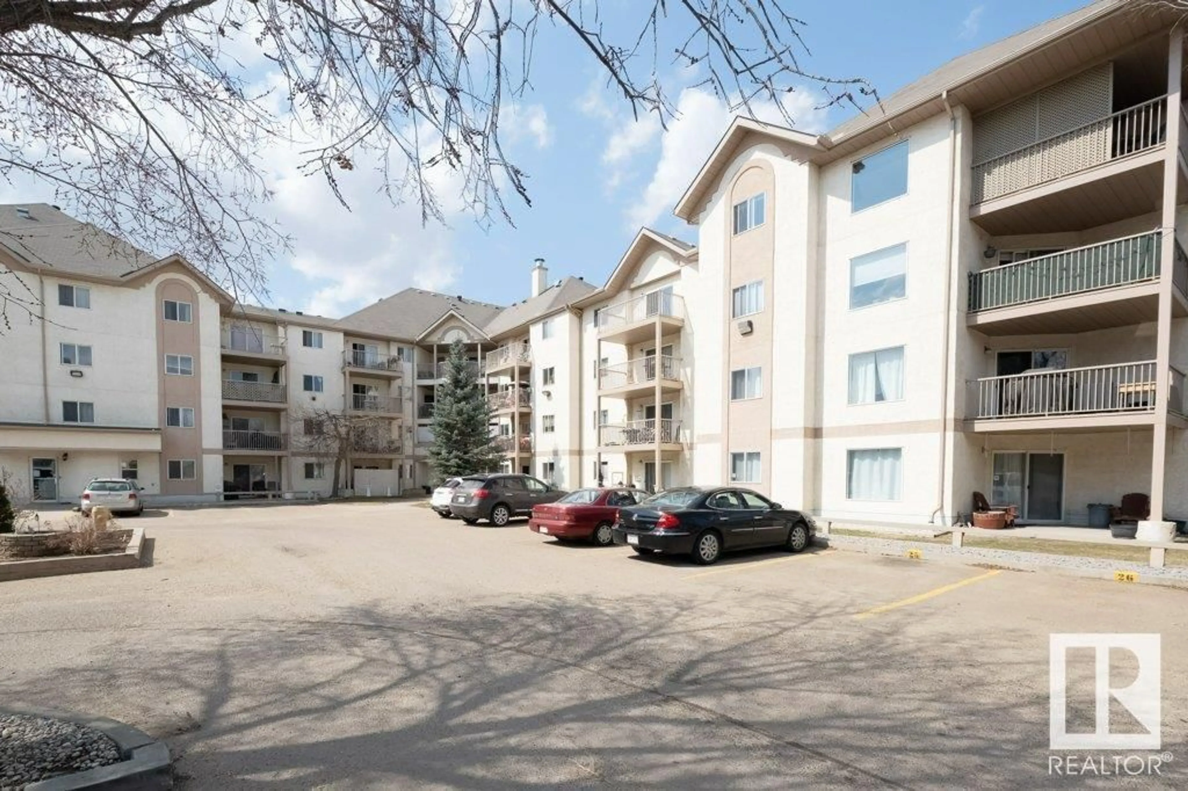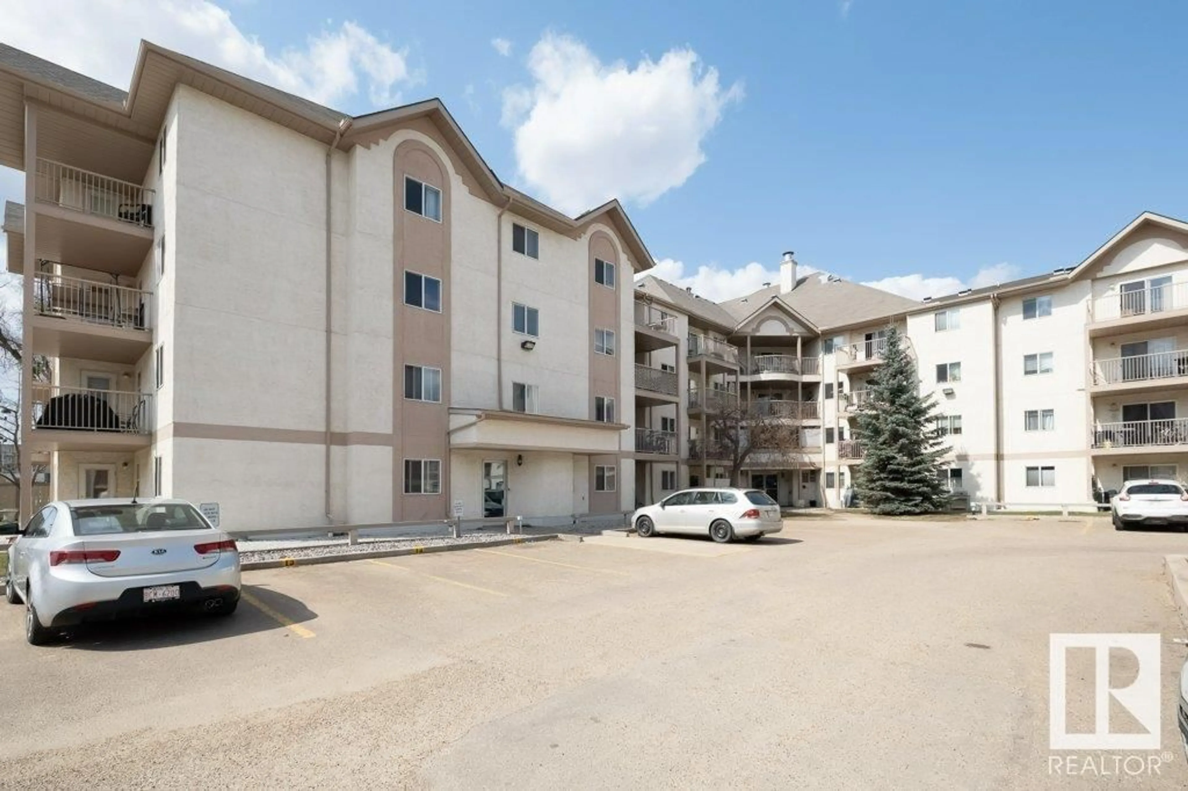#313 11218 80 ST NW, Edmonton, Alberta T5B4V9
Contact us about this property
Highlights
Estimated ValueThis is the price Wahi expects this property to sell for.
The calculation is powered by our Instant Home Value Estimate, which uses current market and property price trends to estimate your home’s value with a 90% accuracy rate.Not available
Price/Sqft$154/sqft
Est. Mortgage$537/mo
Maintenance fees$524/mo
Tax Amount ()-
Days On Market137 days
Description
NEWER VINYL PLANK FLOORING & PAINT! COMMONWEALTH STADIUM VIEWS! Looking for a quick walk to the LRT, Commonwealth, and Amenities? Wanting move in ready? This 811 sq ft, 2 bed, 1 bath well kept unit shows well! Galley style kitchen leads to a dining area, spacious living room with COVERED balcony access. Hallway leads to 2 bedrooms w/ carpet, 4 pce bath, and in suite laundry! Convenient storage room and ample natural light! Single assigned parking stall and visitor parking for the guests. Condo fees of $524.22 / month includes water, heat, professional management, & more! A must see for those wanting to be close to the action on a budget, don't miss it! (id:39198)
Property Details
Interior
Features
Main level Floor
Living room
4.61 m x 3.63 mDining room
2.4 m x 2.48 mKitchen
2.25 m x 2.58 mPrimary Bedroom
3.92 m x 3.54 mCondo Details
Inclusions

