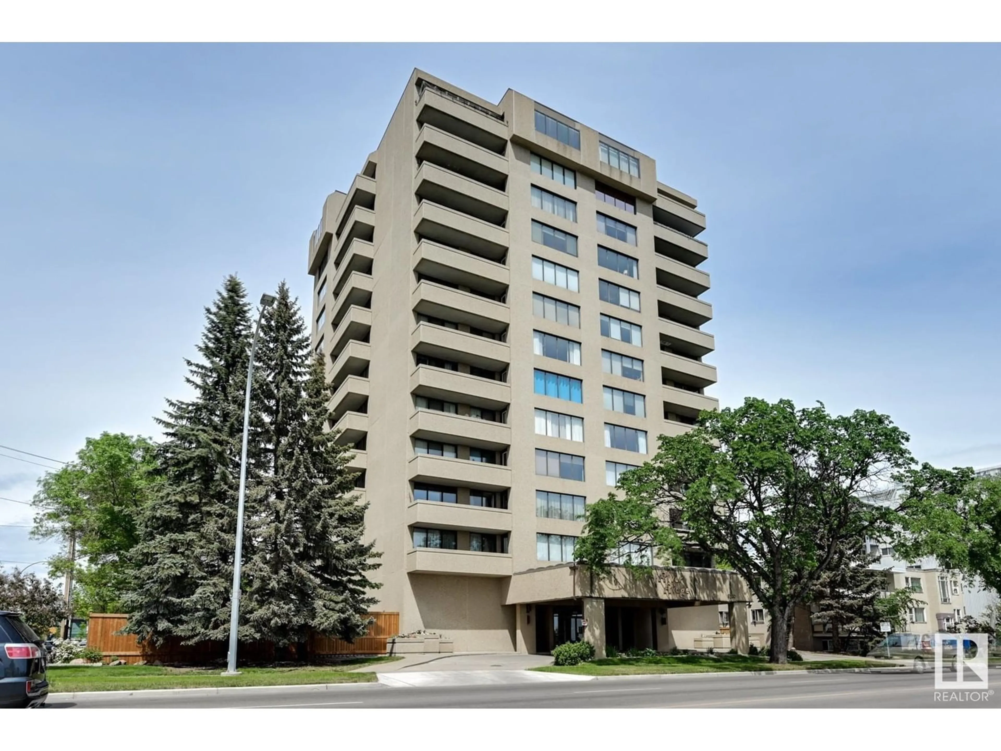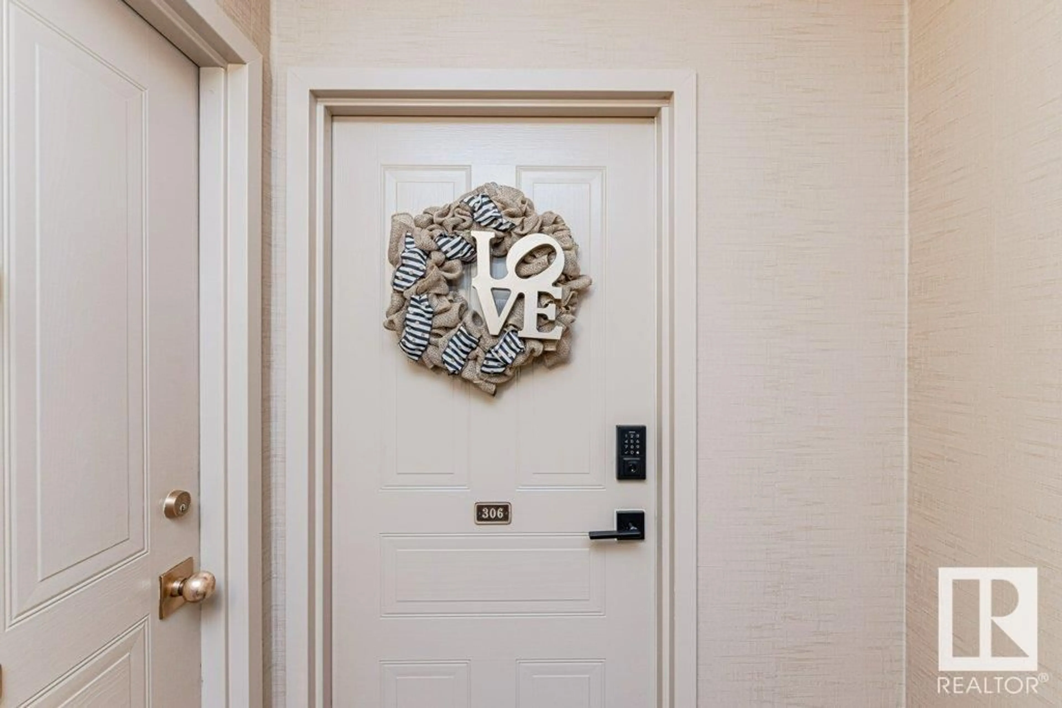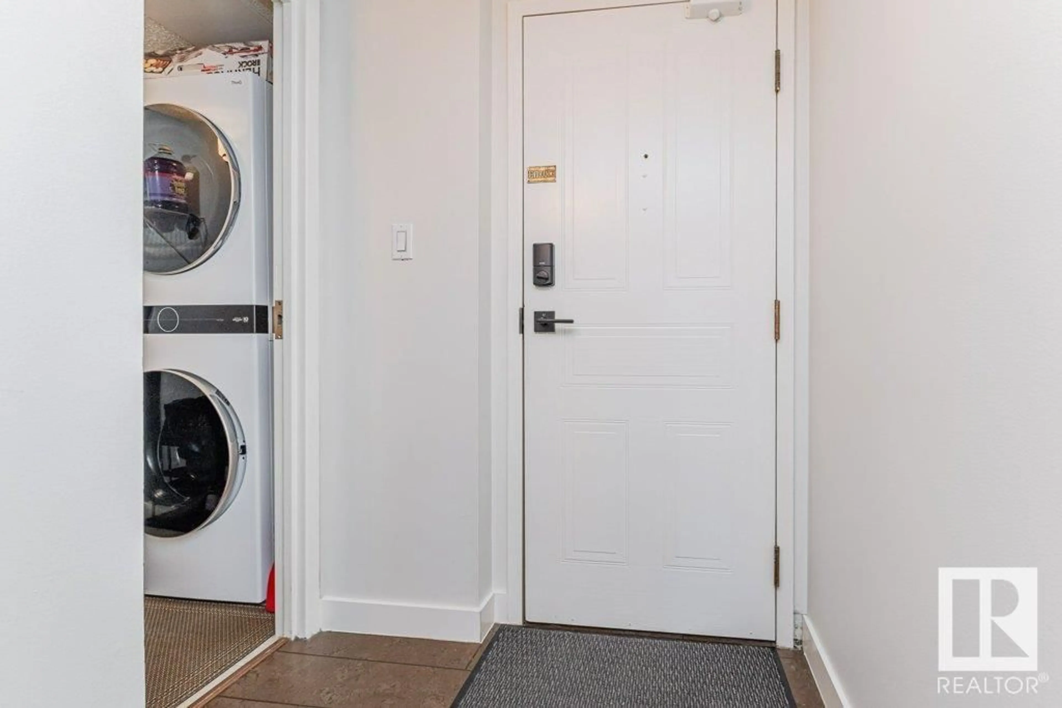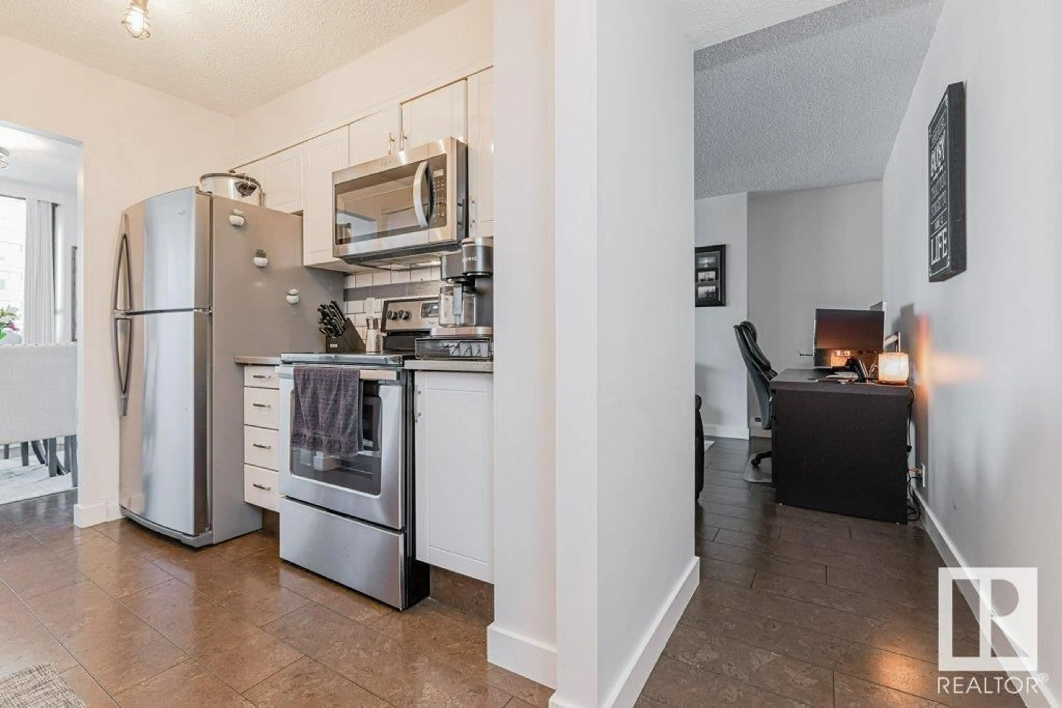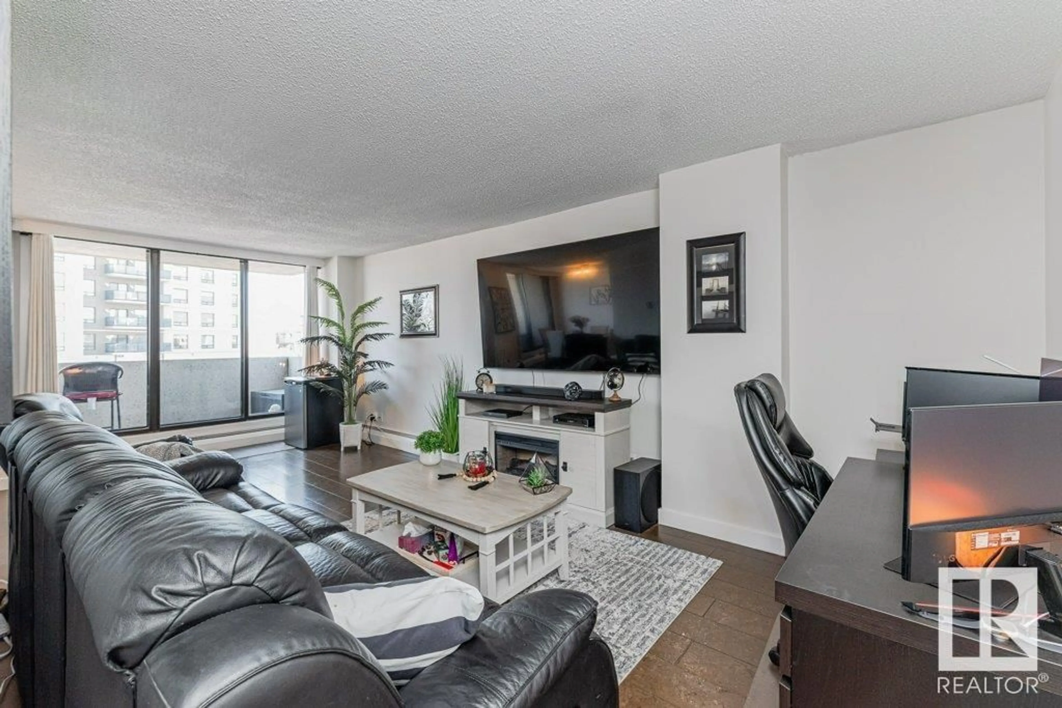#306 8340 JASPER AV NW, Edmonton, Alberta T5H4C6
Contact us about this property
Highlights
Estimated ValueThis is the price Wahi expects this property to sell for.
The calculation is powered by our Instant Home Value Estimate, which uses current market and property price trends to estimate your home’s value with a 90% accuracy rate.Not available
Price/Sqft$177/sqft
Est. Mortgage$642/mo
Maintenance fees$743/mo
Tax Amount ()-
Days On Market163 days
Description
Concrete construction, prime location across the Ave from the river valley, titled heated underground parking, in-suite laundry & storage, central A/C, hefty reserve fund, 18+ building, sunroom / library, guest suite, party room, exercise room, pets allowed with board approval, and all utilities plus cable incl through condo fee!! This beautiful condo has been perfectly maintained with a modern vibe namely the cork flooring, neutral paint colours, crisp white cabinetry, subway tile backsplash, quartz counters, stainless steel appliances, 1 year old LG front load laundry duo, large windows and a comfortable balcony to extend your living & entertaining space. The generous sized bedroom allows for extra comforts with a large walk-in closet, which is within close proximity to the 4 piece bath. The community has a trendy feel with the Muttart Urban district, Merrill Davis Muttart Park, and Felice Cafe out your back door. A 10 min bus ride to the DT core and 5 min walk to the LRT. (id:39198)
Property Details
Interior
Features
Main level Floor
Living room
3.35 m x 6.99 mDining room
2.53 m x 3.15 mKitchen
2.41 m x 2.75 mPrimary Bedroom
5.53 m x 3.35 mCondo Details
Inclusions

