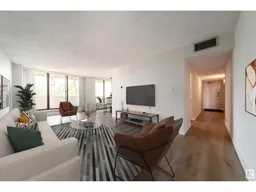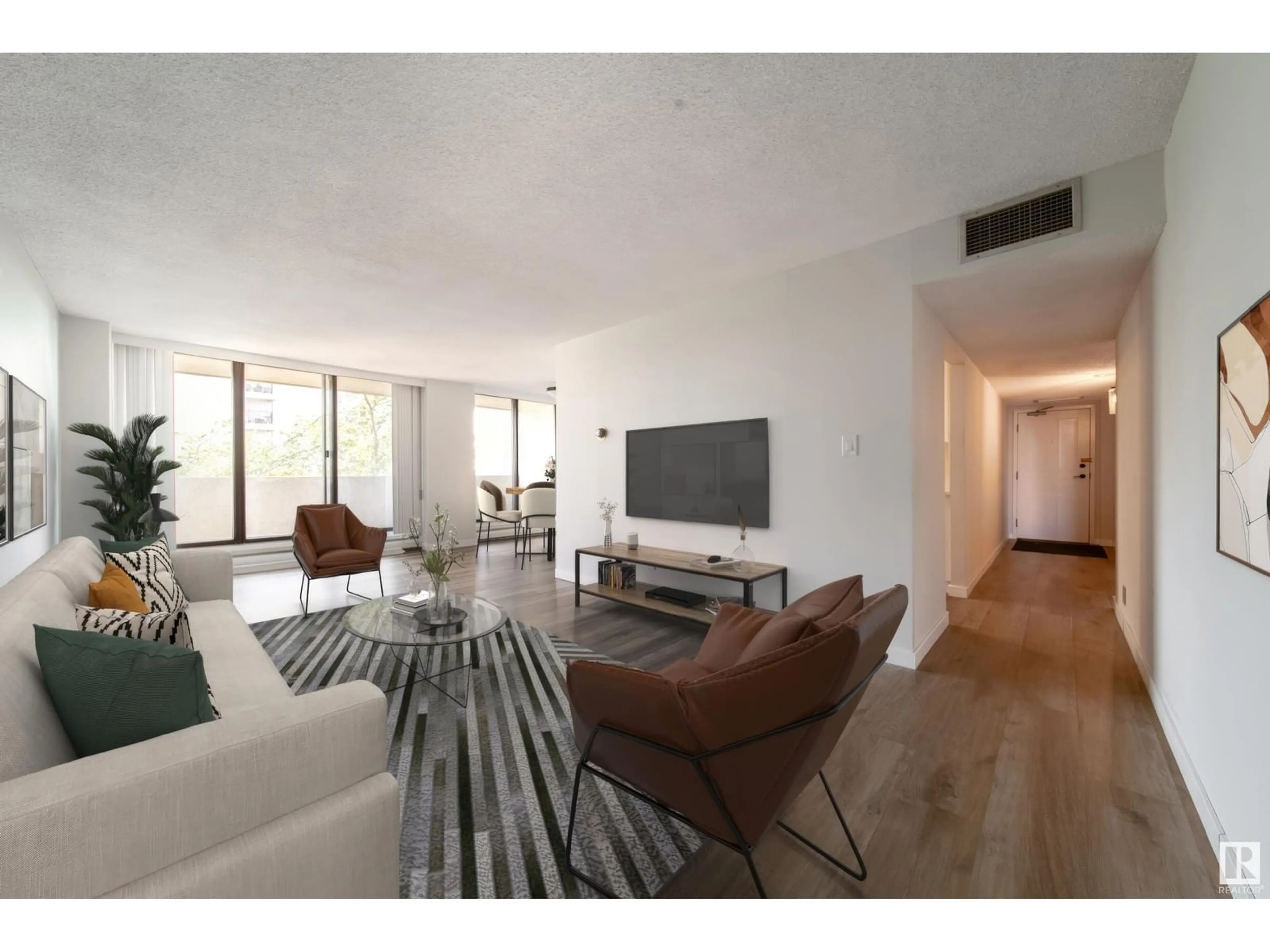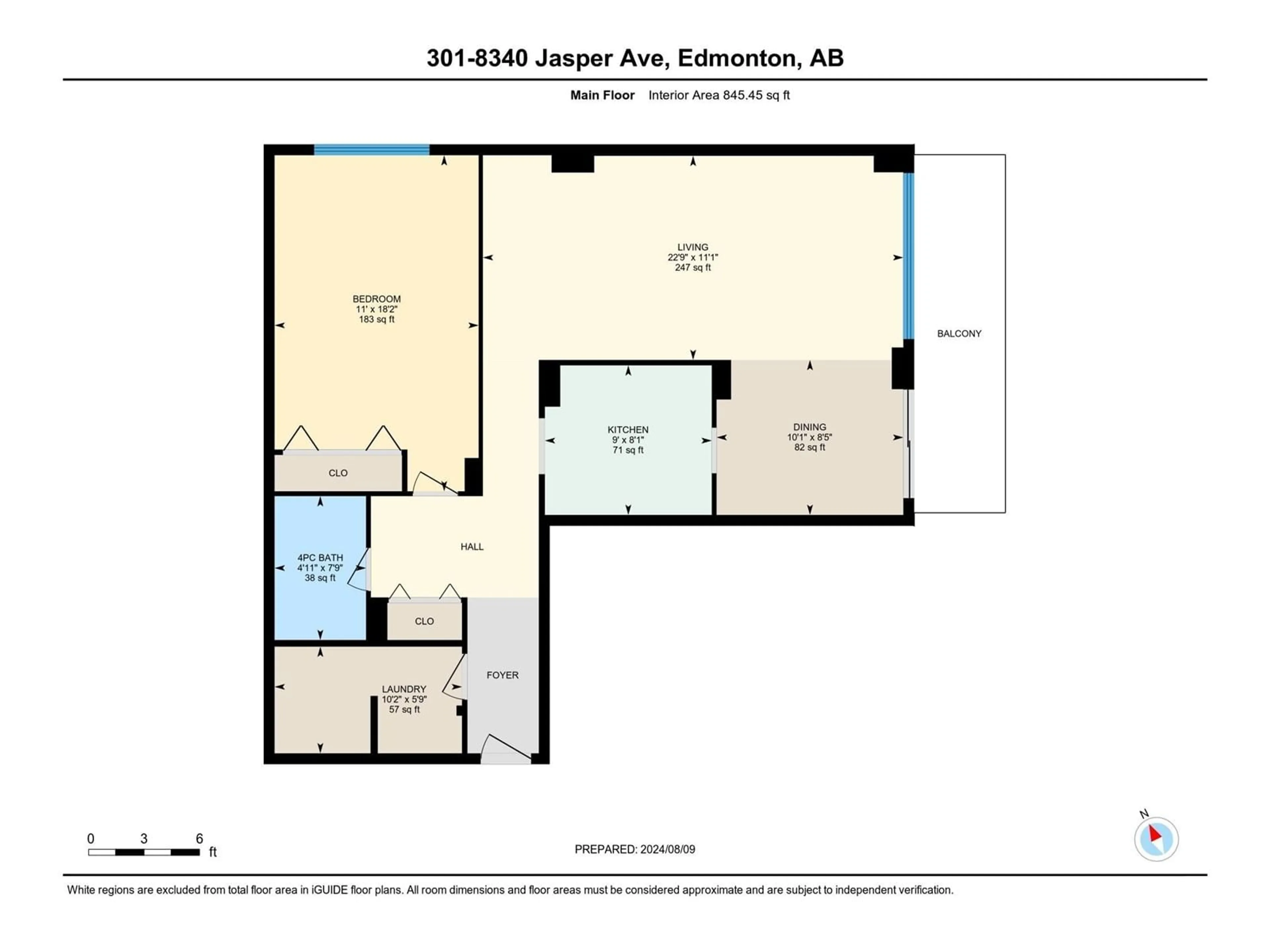#301 8340 JASPER AV NW, Edmonton, Alberta T5H4C6
Contact us about this property
Highlights
Estimated ValueThis is the price Wahi expects this property to sell for.
The calculation is powered by our Instant Home Value Estimate, which uses current market and property price trends to estimate your home’s value with a 90% accuracy rate.Not available
Price/Sqft$129/sqft
Est. Mortgage$472/mo
Maintenance fees$737/mo
Tax Amount ()-
Days On Market101 days
Description
Spacious RENOVATED 1 bedroom, 1 bath suite in this well maintained quiet concrete high rise. Centrally located, easy access to Downtown and the river valley. NEW VINYL PLANK FLOORING THROUGHOUT, NEW KITCHEN WITH QUARTZ COUNTERS, WHITE CABINETS & STAINLESS STEEL APPLIANCES. Bathroom also has new cupboards and matching quartz counters. The living space has plenty of natural light, with floor to ceiling windows and doors. Spacious bedroom also boasts a large window to allow for natural light. Large east facing patio is perfect to enjoy your morning coffee. In suite laundry and in suite storage space is perfect for all your extras. The building offers an amazing common sunroom/ library, sauna, outdoor patio with BBQ, social/ party room, guest suite and fitness room. The condo fee INCLUDES ALL UTILITIES! Heat, water, AND power, plus TV! Heated underground parking stall is perfect to keep your car safe and warm. (*Photos virtually staged) (id:39198)
Property Details
Interior
Features
Main level Floor
Living room
11'1" x 22'9"Dining room
8'5" x 10'1"Kitchen
8'1" x 9'Primary Bedroom
18'2" x 11'Exterior
Parking
Garage spaces 1
Garage type Underground
Other parking spaces 0
Total parking spaces 1
Condo Details
Inclusions
Property History
 36
36

