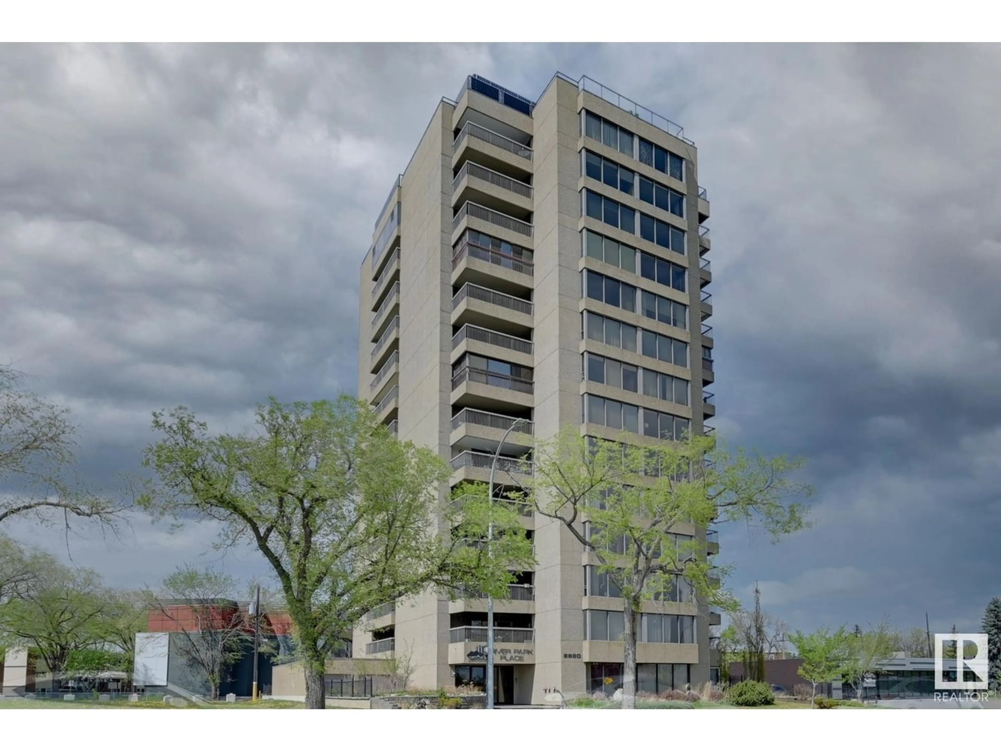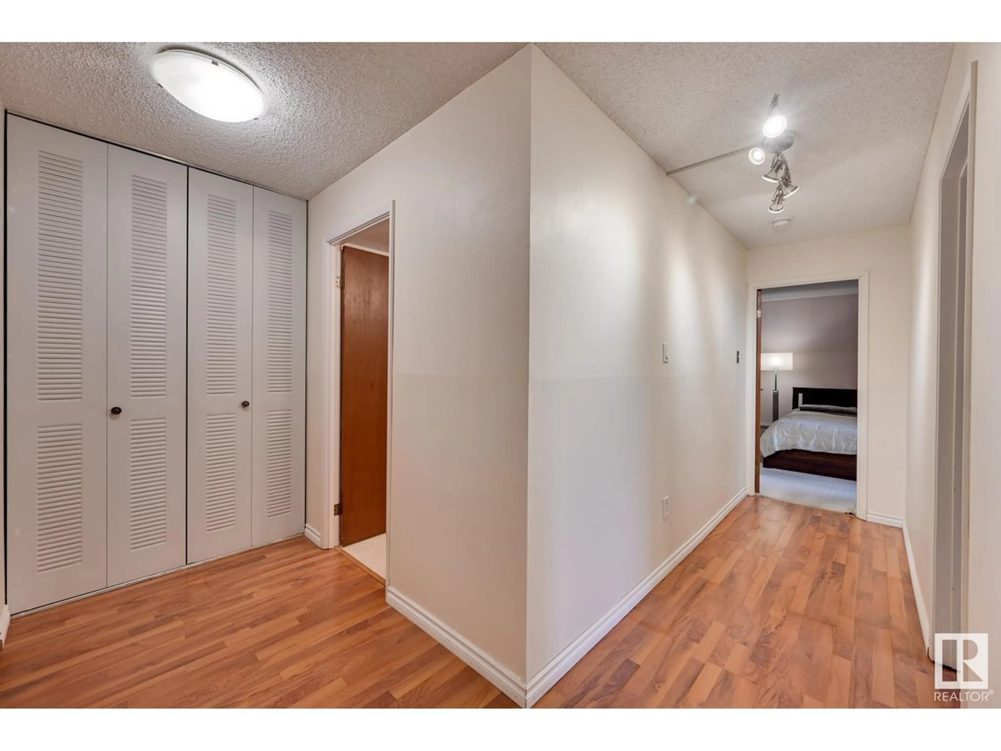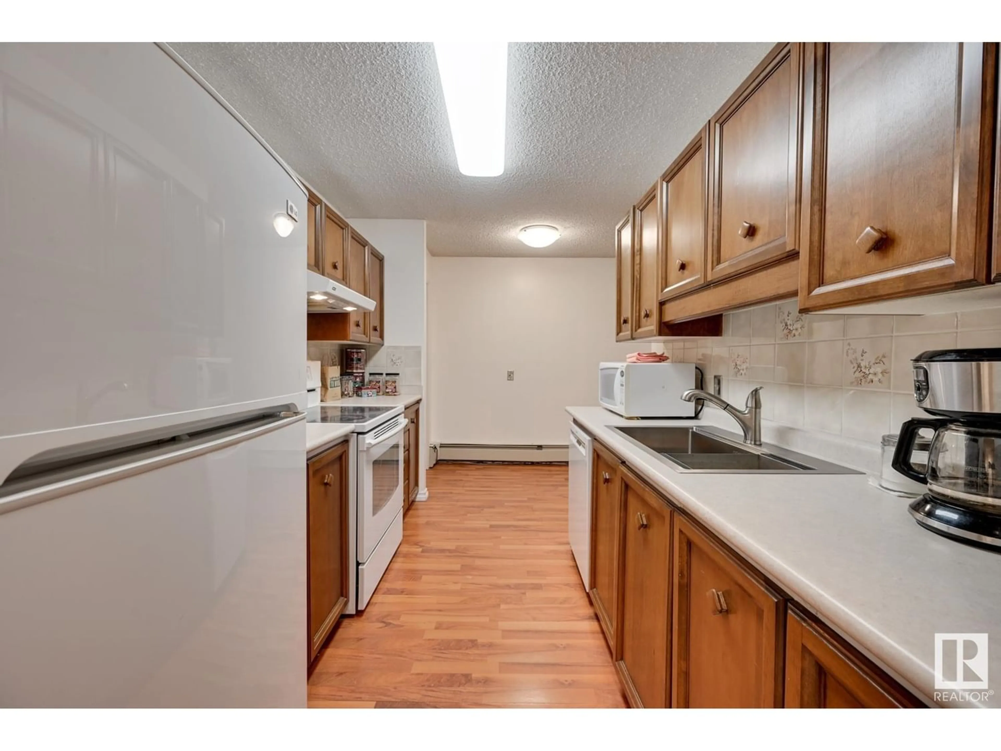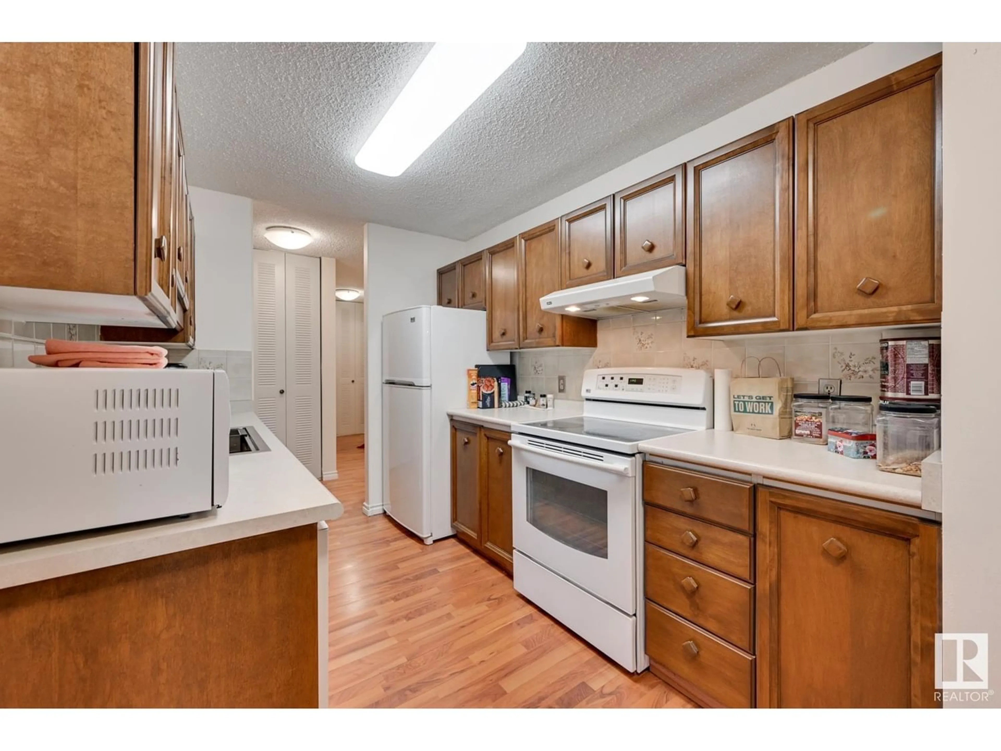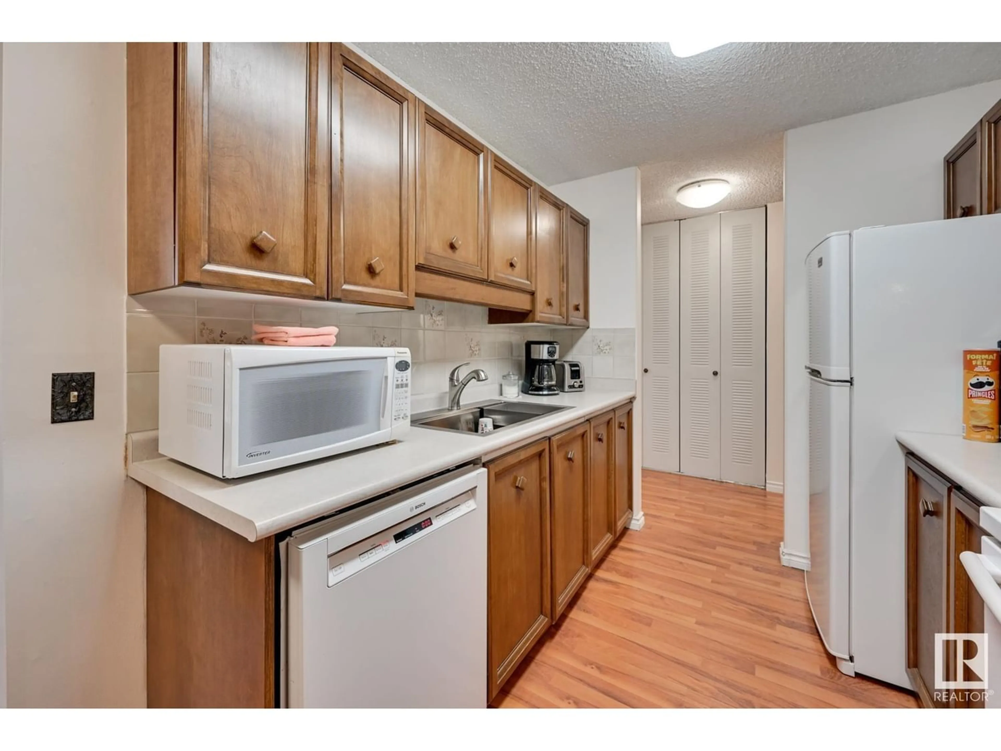#102 8220 JASPER AV NW, Edmonton, Alberta T5H4B6
Contact us about this property
Highlights
Estimated ValueThis is the price Wahi expects this property to sell for.
The calculation is powered by our Instant Home Value Estimate, which uses current market and property price trends to estimate your home’s value with a 90% accuracy rate.Not available
Price/Sqft$131/sqft
Est. Mortgage$623/mo
Maintenance fees$870/mo
Tax Amount ()-
Days On Market237 days
Description
NOT A MAIN FLOOR UNIT. Experience the URBAN LIFESTYLE with RIVER VALLEY VIEWS! This 2-bed CORNER END UNIT in a CONCRETE BUILDING with UNDERGROUND PARKING and a SPACIOUS LIVING AREA. The kitchen features laminate counters, white appliances, wood cabinets & a cozy breakfast nook. The true gem lies in the EXPANSIVE EAST-FACING WINDOWS that offer delightful River Valley views & TWO private in-suite PATIOS. Enjoy the convenience of 2 baths, including a 2-piece and a full 4-piece ensuite, along with IN-SUITE LAUNDRY & STORAGE. Property amenities include a pet-friendly environment, UPGRADED lobby, NEW fitness center, social room, visitor parking, solar panels, HEAT & WATER INCLUDED. Unwind in the RENOVATED ROOFTOP OASIS with captivating views of the city, river & fireworks. Perfectly situated steps from the River Valley, trails, Dawson's Dog Park, Riverside Golf Course & just minutes to Downtown. Close proximity to the LRT, bike paths, shopping, restaurants & daycare facilities make it an IDEAL URBAN LOCATION. (id:39198)
Property Details
Interior
Features
Main level Floor
Living room
3.76 m x 4.67 mDining room
3.77 m x 3.3 mKitchen
2.38 m x 3.17 mPrimary Bedroom
4.53 m x 3.46 mCondo Details
Inclusions

