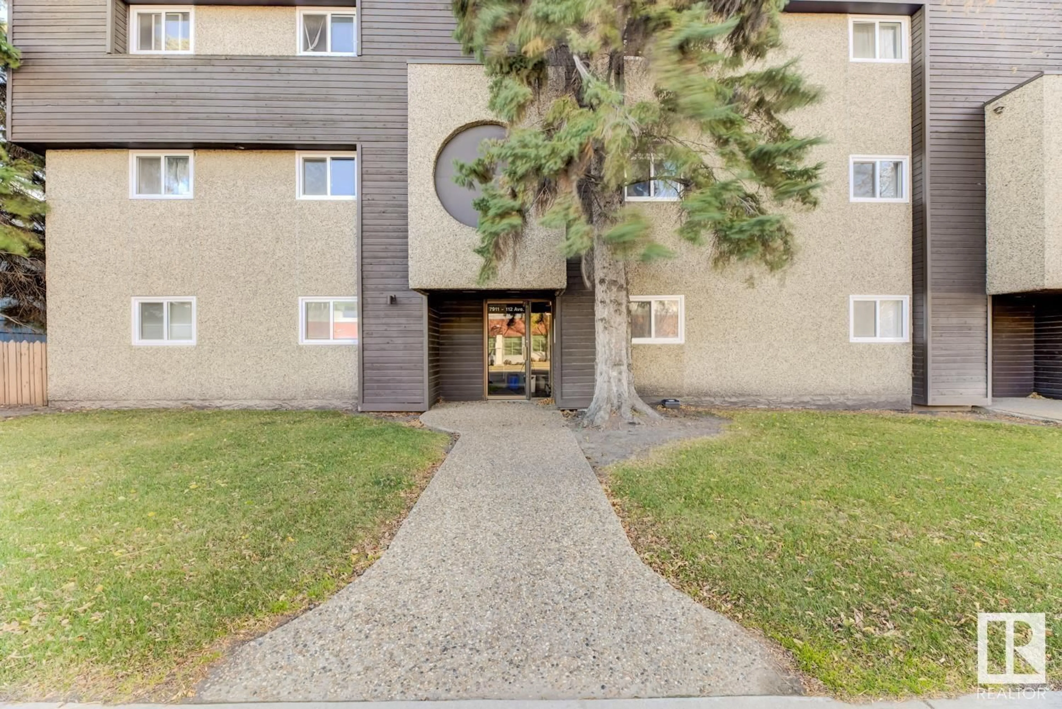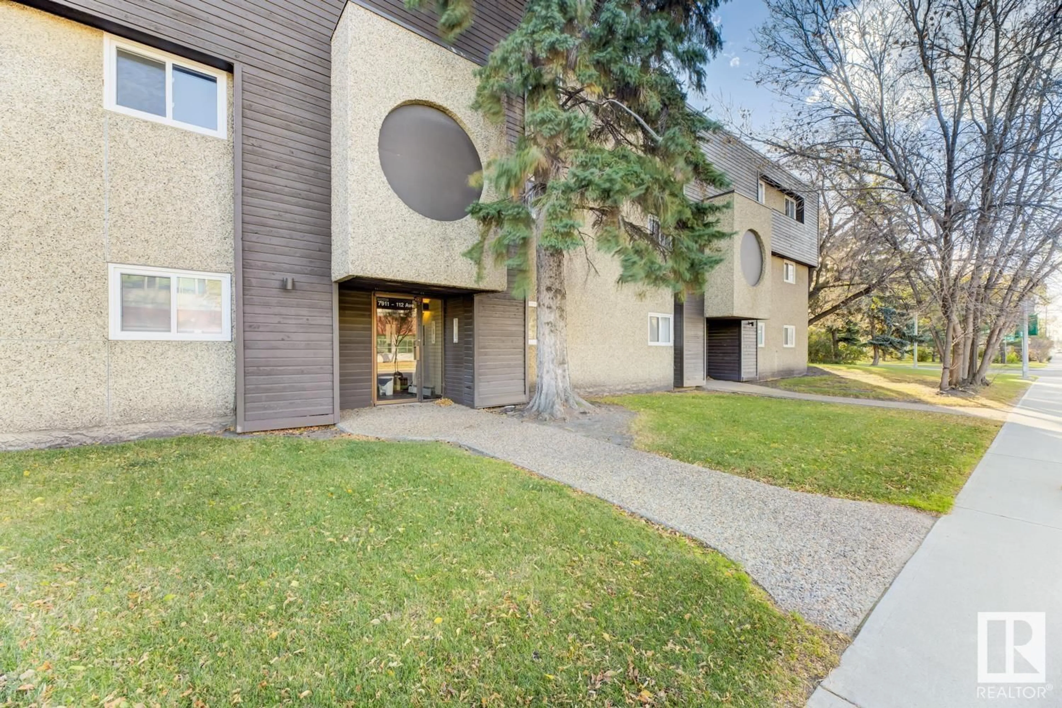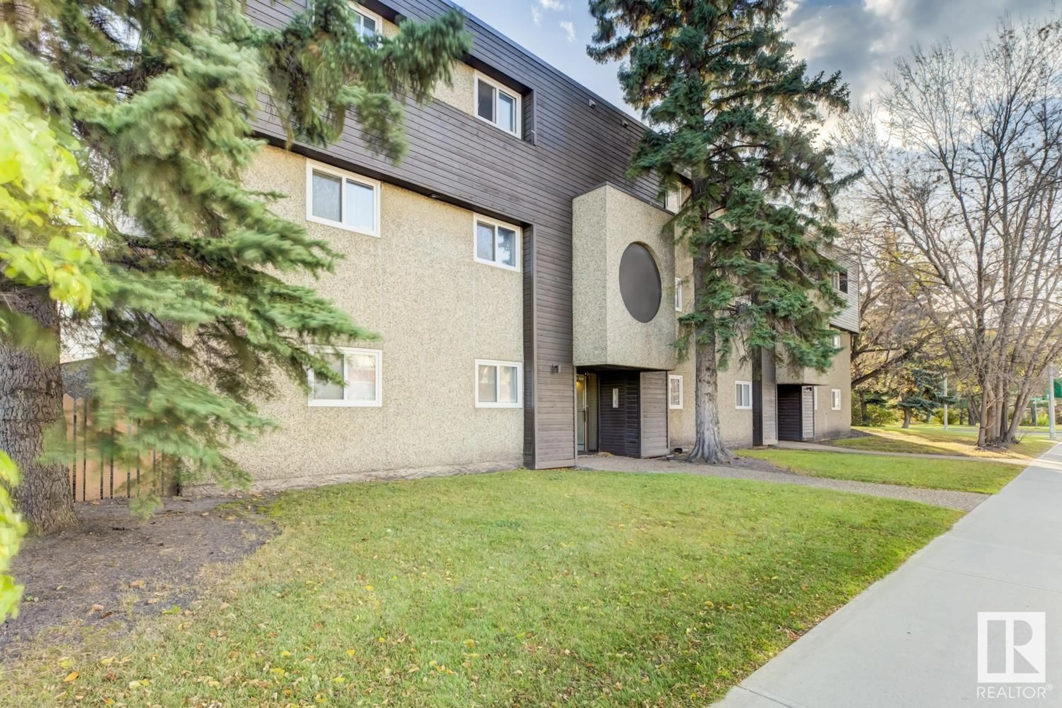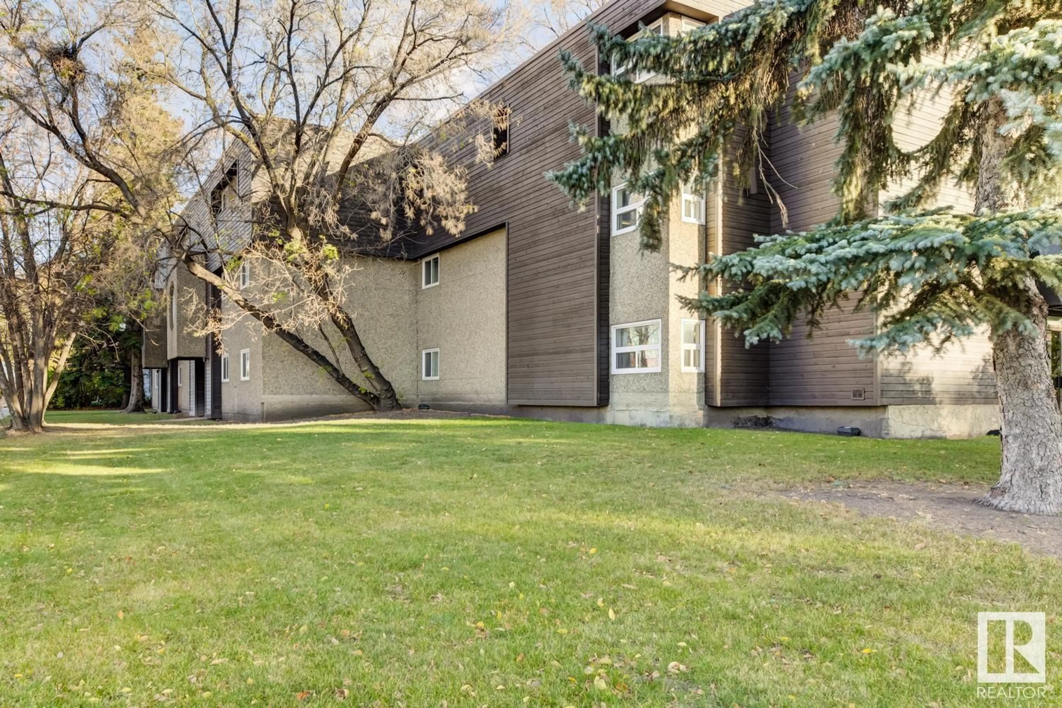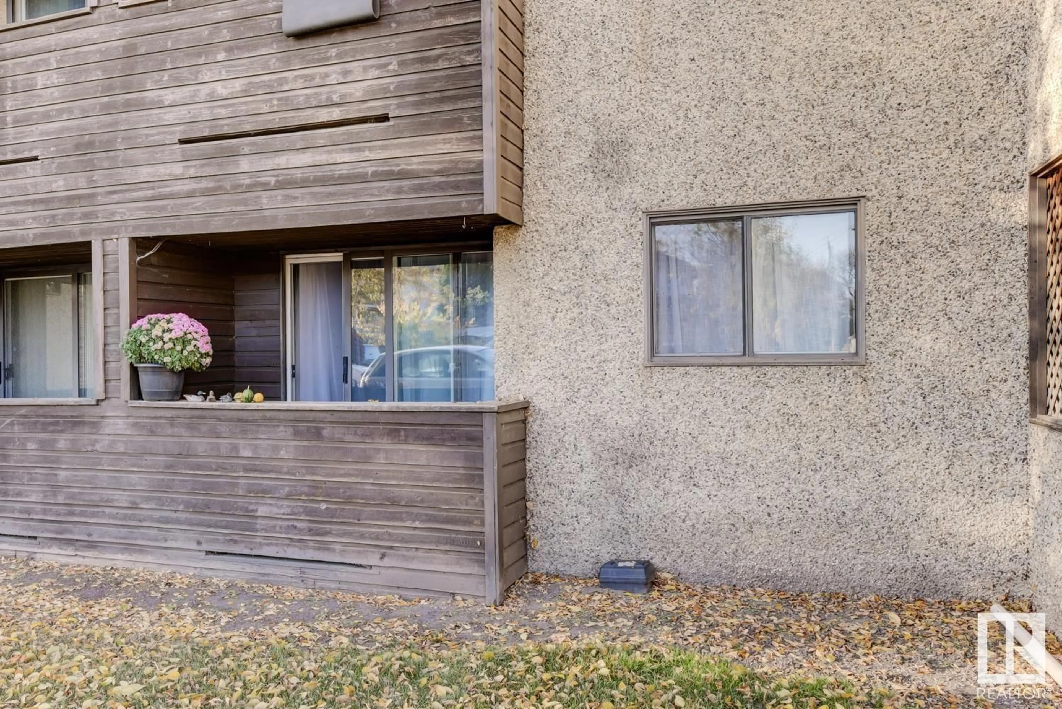#101 7911 112 AV NW, Edmonton, Alberta T5B0E7
Contact us about this property
Highlights
Estimated ValueThis is the price Wahi expects this property to sell for.
The calculation is powered by our Instant Home Value Estimate, which uses current market and property price trends to estimate your home’s value with a 90% accuracy rate.Not available
Price/Sqft$154/sqft
Est. Mortgage$453/mo
Maintenance fees$356/mo
Tax Amount ()-
Days On Market150 days
Description
Welcome to this FULLY RENOVATED, spacious south facing ground floor unit that is just minutes away from Concordia University. The spacious open floor plan features a large living room/dining room combo with plenty of natural light & NEW VINYL PLANK FLOORING. The kitchen is less than a year old and has stunning white cabinetry & NEW COUNTERTOPS. The entire unit is professionally painted throughout and has convenient In-suite laundry. The bathroom has a NEW VANITY SINK & tub surround. The location is perfect, close to schools, shopping, public transportation & Concordia University. A great starter home or investment opportunity. (id:39198)
Property Details
Interior
Features
Main level Floor
Living room
4.01 m x 4.02 mDining room
3.4 m x 2.59 mKitchen
3.63 m x 2.17 mPrimary Bedroom
3.46 m x 3.81 mCondo Details
Inclusions

