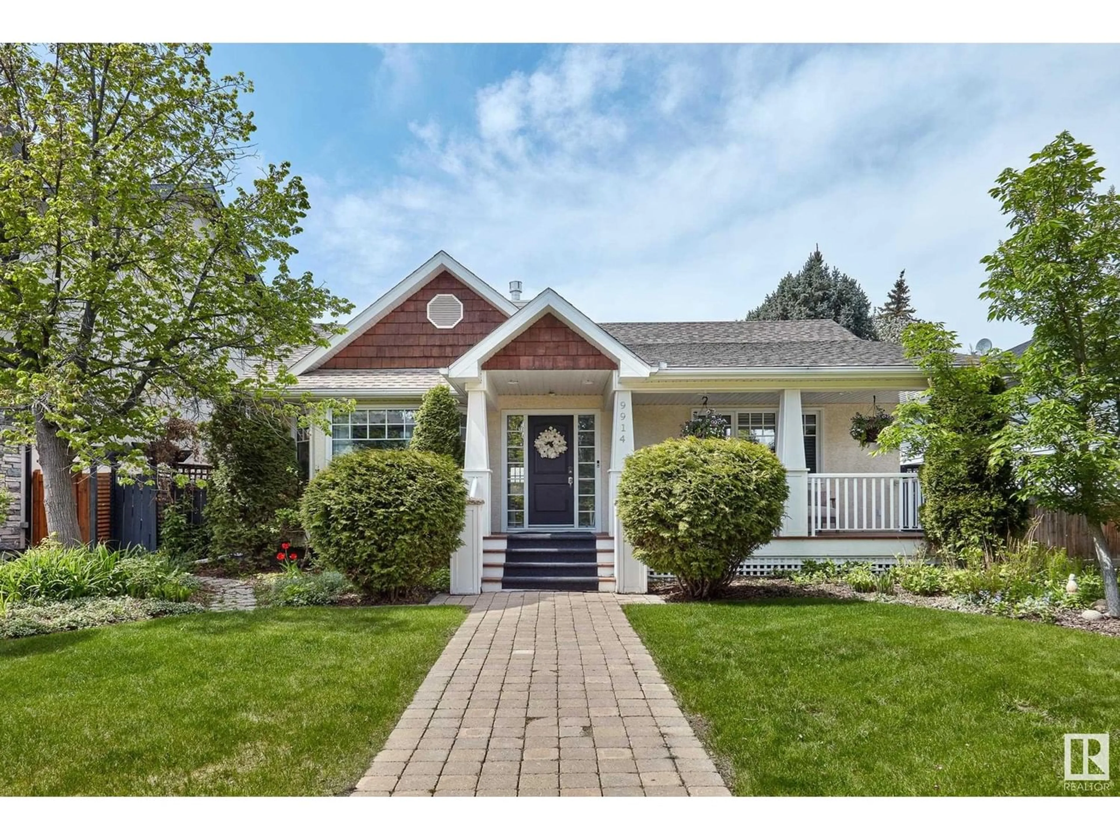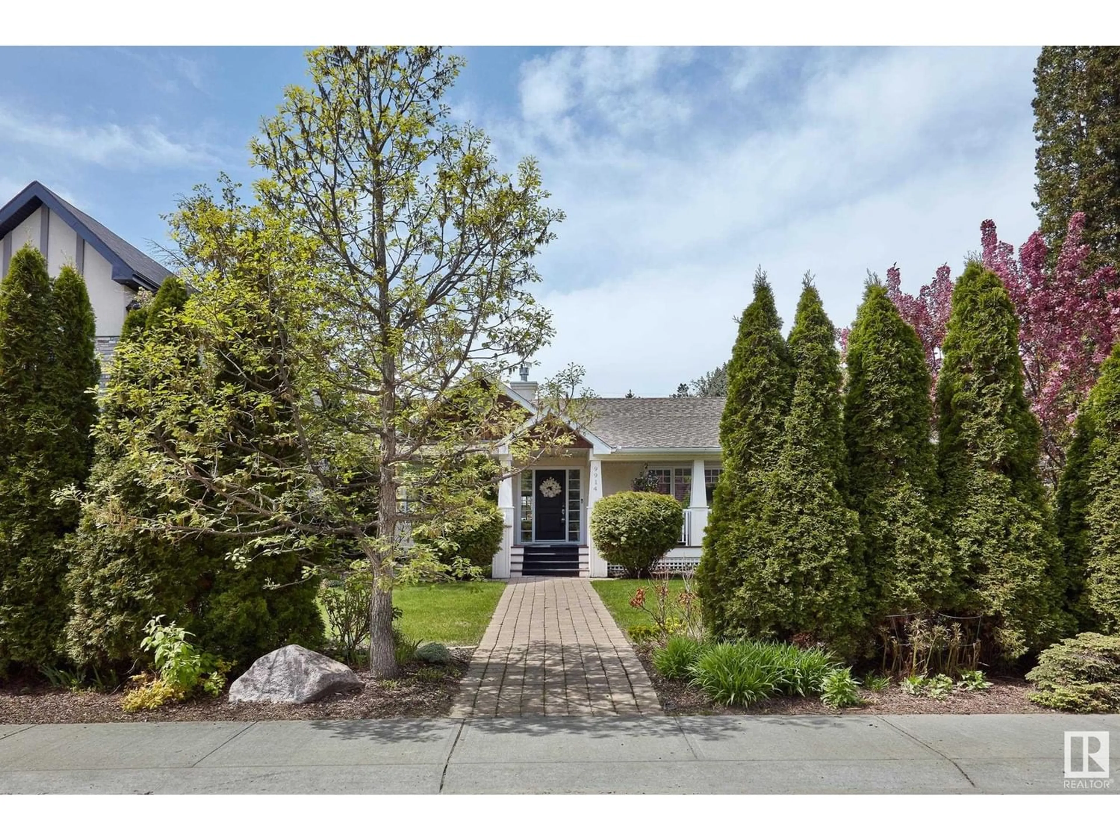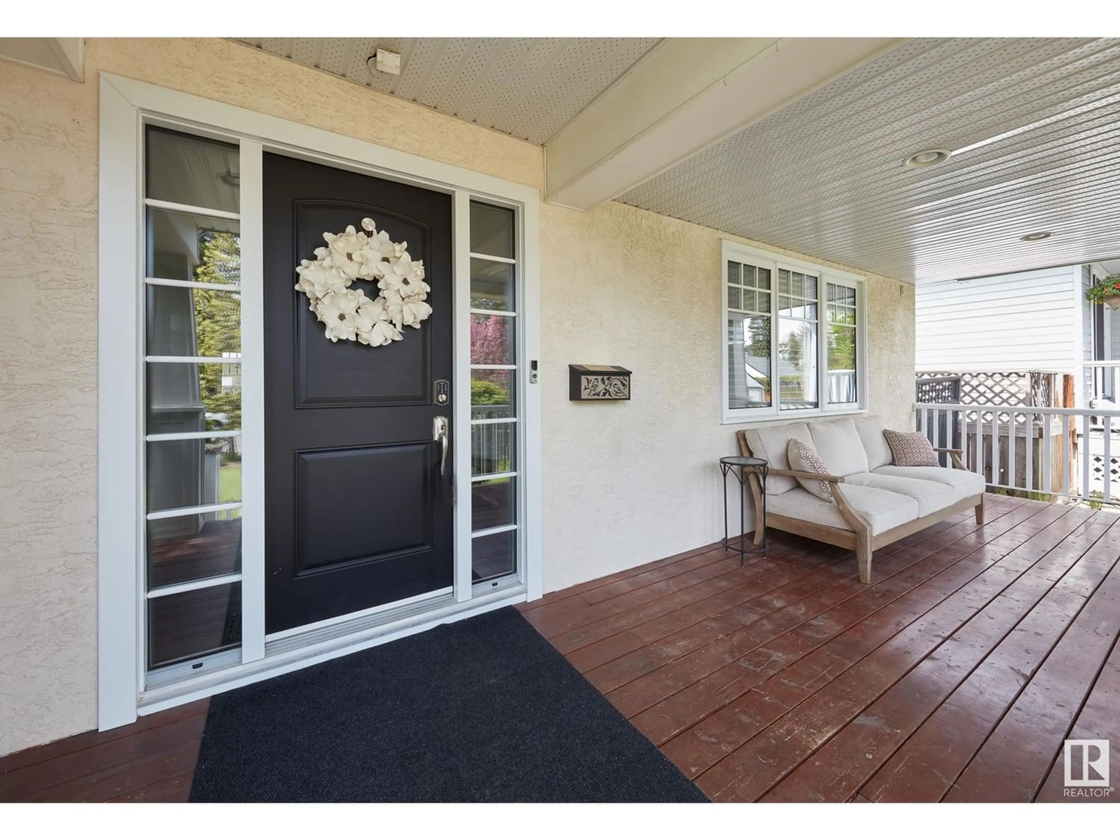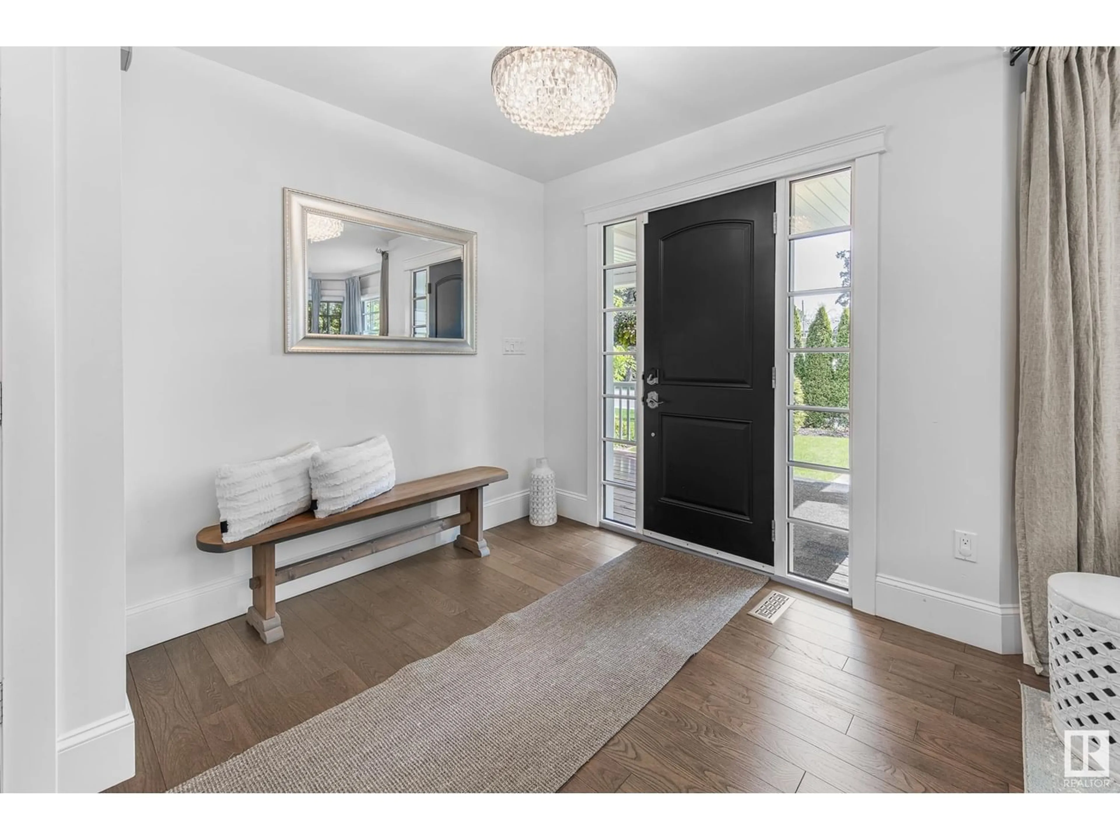9914 145 ST NW, Edmonton, Alberta T5N2X3
Contact us about this property
Highlights
Estimated ValueThis is the price Wahi expects this property to sell for.
The calculation is powered by our Instant Home Value Estimate, which uses current market and property price trends to estimate your home’s value with a 90% accuracy rate.Not available
Price/Sqft$634/sqft
Est. Mortgage$4,939/mo
Tax Amount ()-
Days On Market199 days
Description
Spectacular Professionally Renovated Executive Bungalow in Crestwood! Discover this exquisitely upgraded home on one of Crestwood's premier streets, steps from MacKinnon Ravine. The striking curb appeal & charming covered front porch lead to a breathtaking modern interior. The open entranceway flows into a luxurious living room w/ a two-sided fireplace, shared w/ the elegant dining room. The spacious family room connects to a chef's dream kitchen, featuring a sit-up island, quartz countertops, & top-tier stainless steel appliances. A rear den, boot room, & primary bedroom w/ a lavish 6-piece en suite spa leading to a Jack-and-Jill laundry room complete the main level for convenient single-level living. The basement offers three additional beds, two full baths, & two living areas! High-end hardwood, tile, & upgraded plumbing & lighting fixtures enhance the home. The property also boasts an oversized three-car heated garage w/ a loft. Experience unparalleled luxury in Crestwood's finest executive bungalow! (id:39198)
Property Details
Interior
Features
Basement Floor
Bedroom 2
3.82 m x 3.34 mBedroom 3
3.63 m x 3.4 mBedroom 4
3.39 m x 2.81 mRecreation room
6.88 m x 3.82 m



