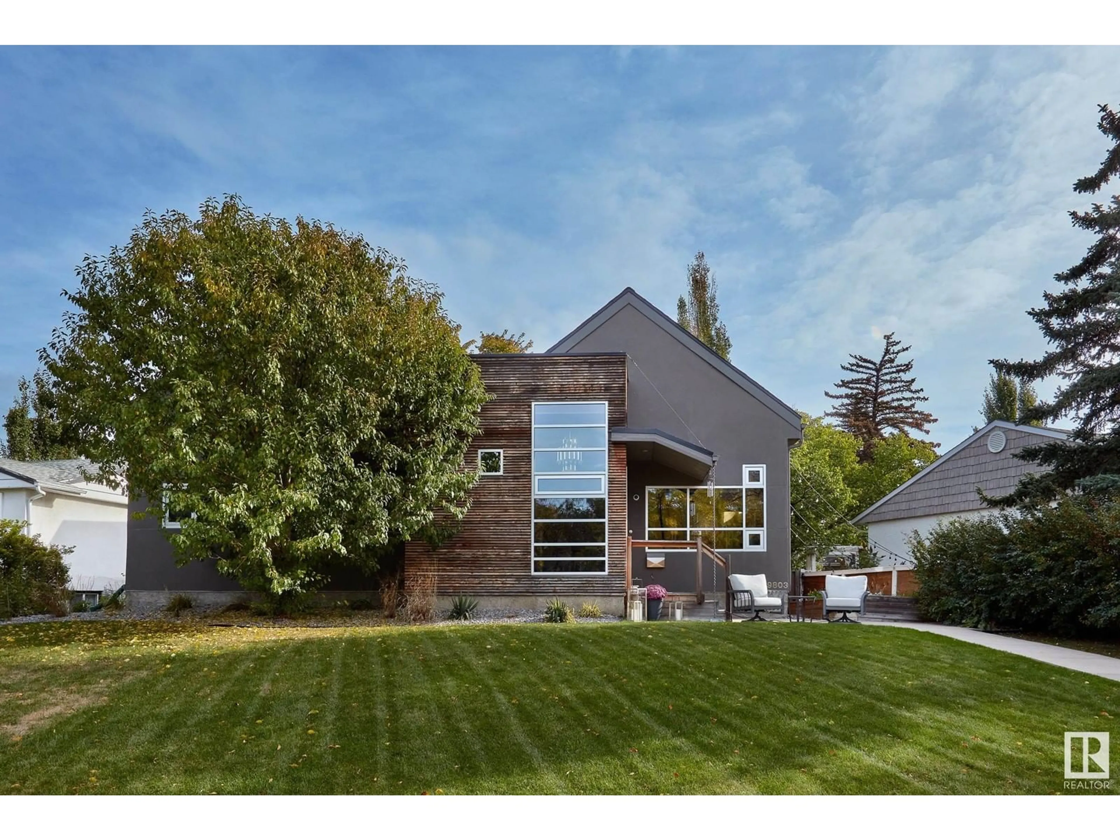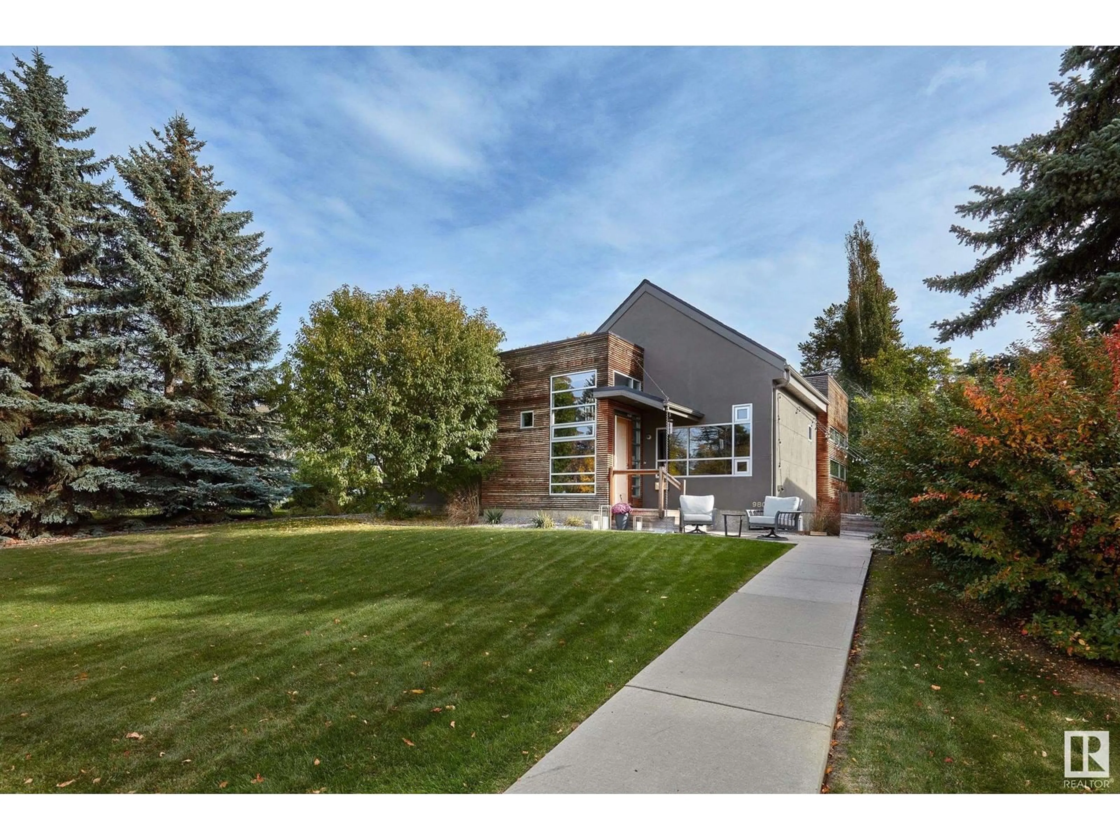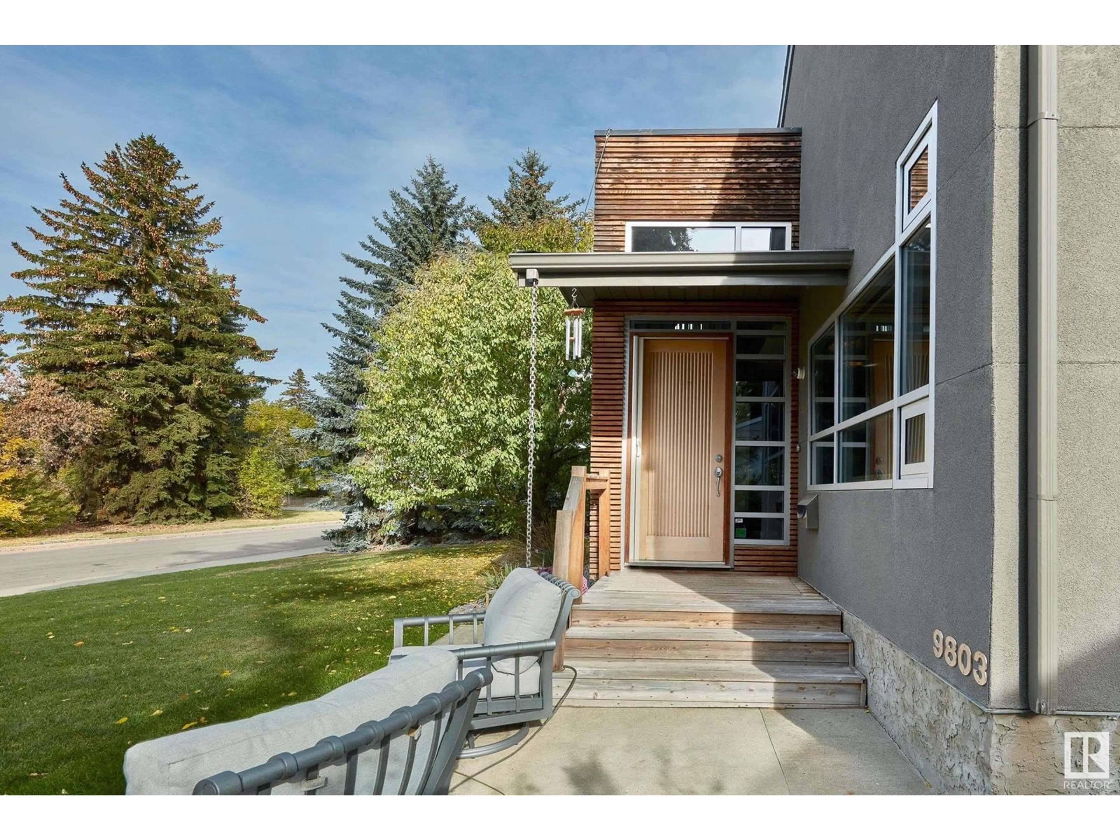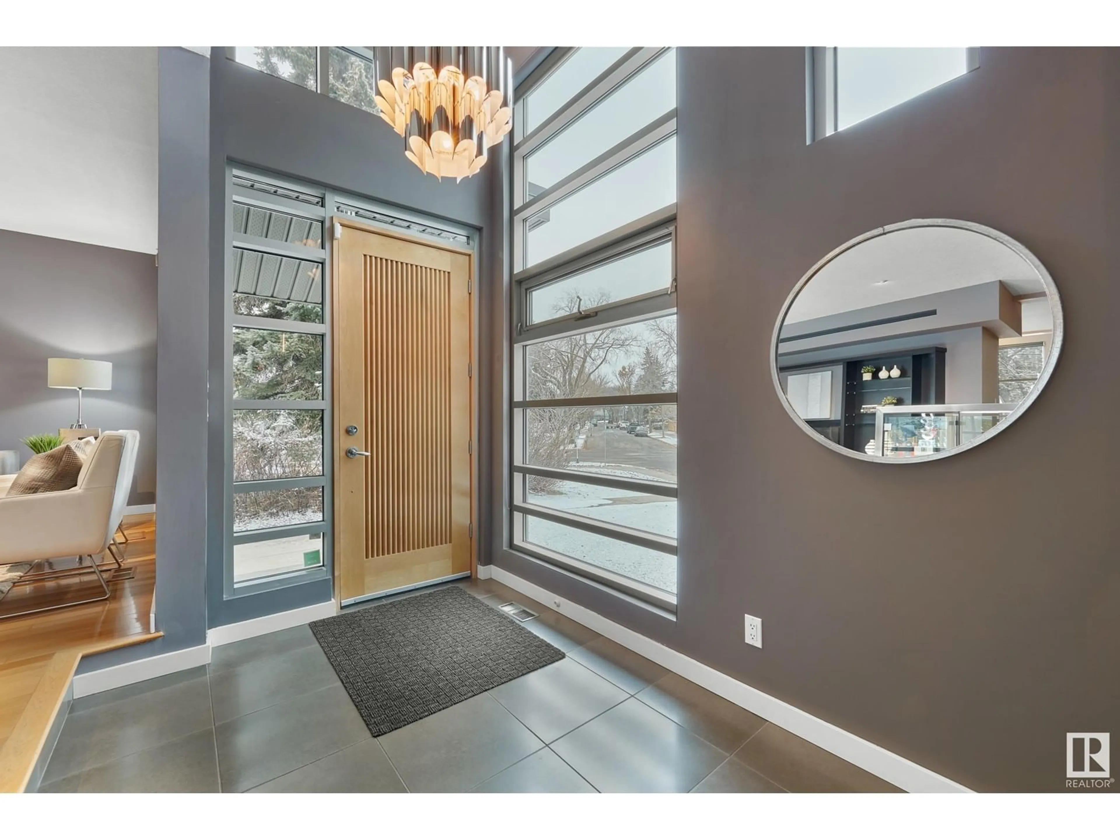9803 145 ST NW, Edmonton, Alberta T5N2X2
Contact us about this property
Highlights
Estimated ValueThis is the price Wahi expects this property to sell for.
The calculation is powered by our Instant Home Value Estimate, which uses current market and property price trends to estimate your home’s value with a 90% accuracy rate.Not available
Price/Sqft$598/sqft
Est. Mortgage$5,368/mo
Tax Amount ()-
Days On Market33 days
Description
This breathtaking modern 3+2 bedroom, 3-bath bungalow in prestigious Crestwood, right by MacKinnon Ravine and overlooking a park, is a showstopper! From the moment you step into the bright, airy foyer with its high ceilings, you'll be struck by the natural light that fills the home. The main level showcases beautiful hardwood, custom built-ins, and a spacious mudroom. Plus, both main-floor bathrooms have recently been upgraded for ultimate luxury! The chef's kitchen is a dream, featuring stainless steel appliances, a gas stove, new double ovens, quartz countertops, and a large island with seating for up to six. Host with easethe dining space comfortably fits up to 14 guests! The updated basement offers a versatile family room, home gym, two more bedrooms, an updated laundry room, and a stylish 3-piece bathroom. With over 4,000 sq. ft. of beautifully designed living space, this home is a must-see! (id:39198)
Property Details
Interior
Features
Basement Floor
Family room
Bedroom 4
4.5 m x 3.89 mBedroom 5
5.02 m x 3.25 mStorage
4.13 m x 3.56 m



