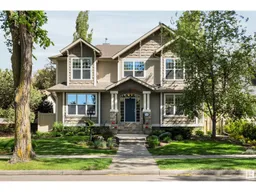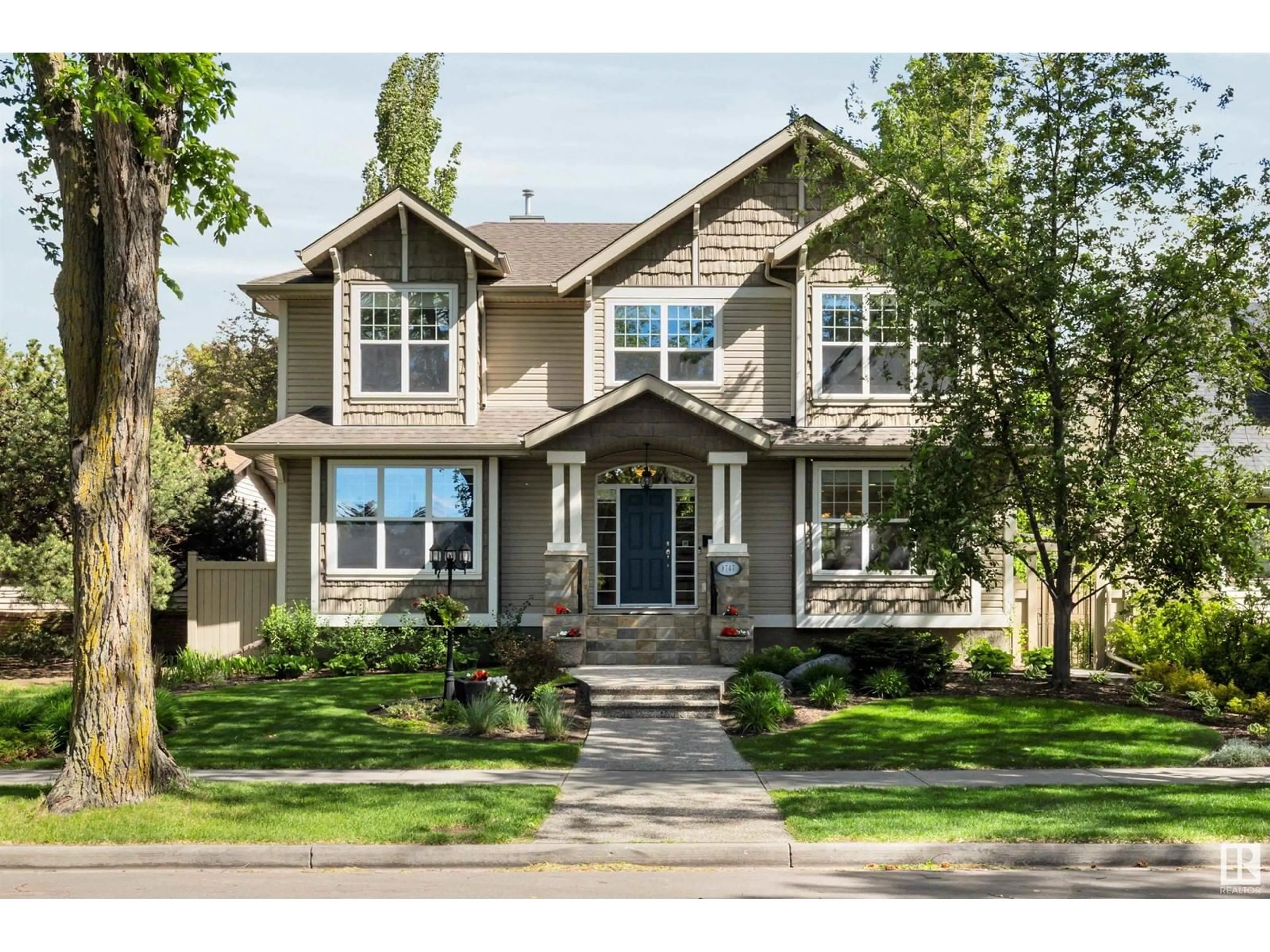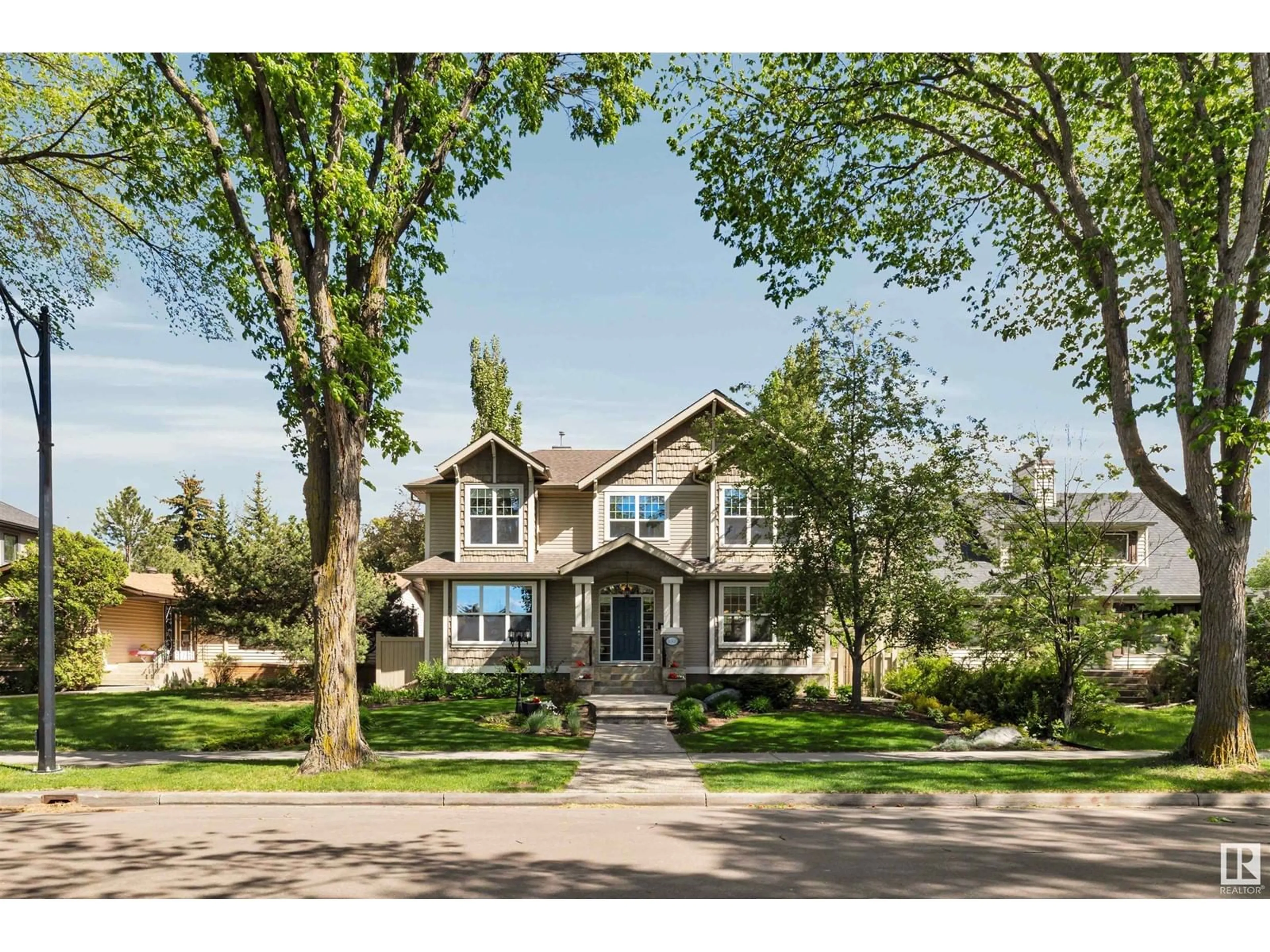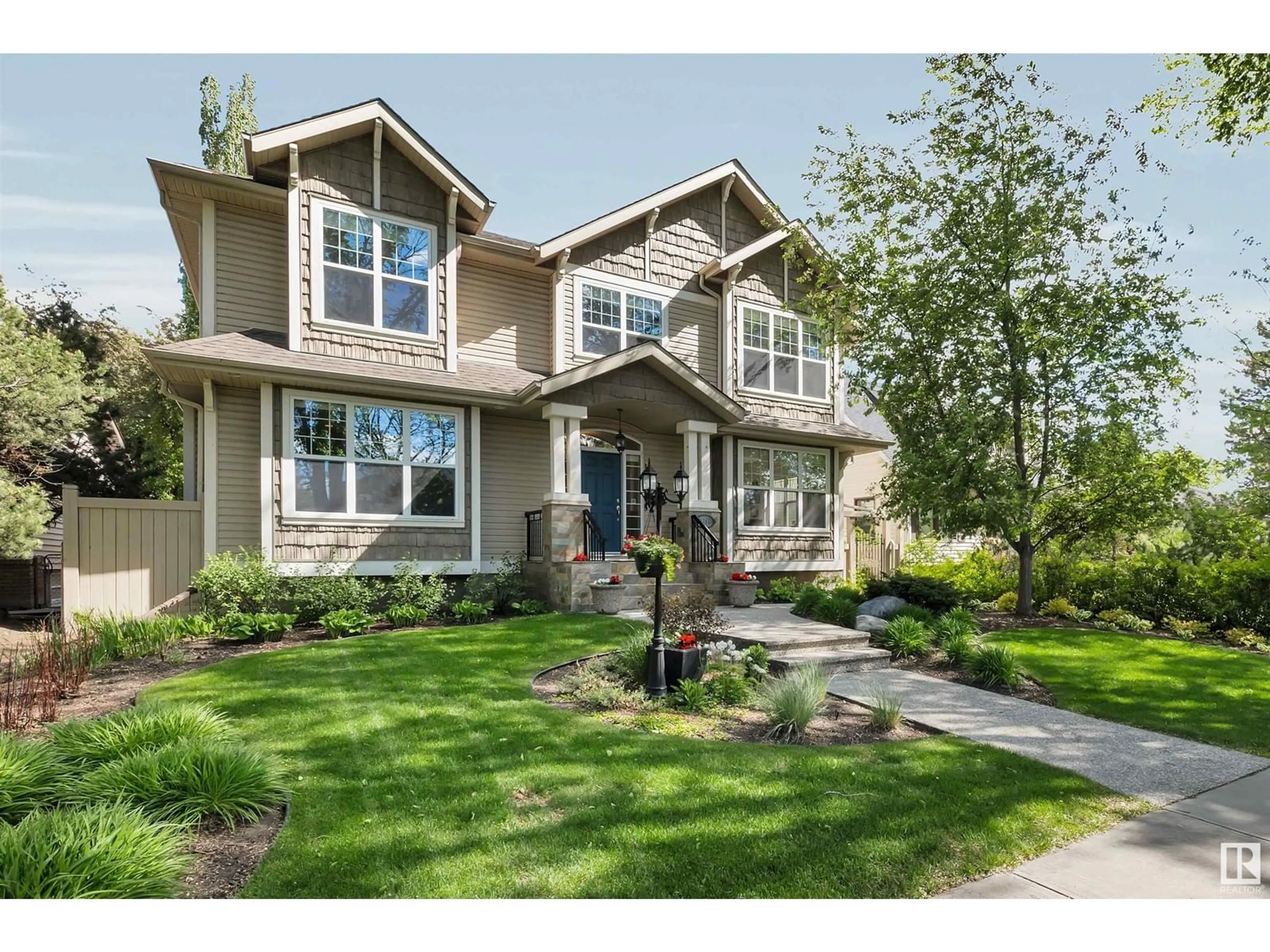9747 146 ST NW, Edmonton, Alberta T5N2Z3
Contact us about this property
Highlights
Estimated ValueThis is the price Wahi expects this property to sell for.
The calculation is powered by our Instant Home Value Estimate, which uses current market and property price trends to estimate your home’s value with a 90% accuracy rate.Not available
Price/Sqft$660/sqft
Days On Market56 days
Est. Mortgage$6,390/mth
Tax Amount ()-
Description
Absolute PERFECTION! This STUNNING, ACKARD built home is truly exceptional in all aspects. Situated on the most beautiful tree lined street, the gorgeous landscaping is just the beginning of the high quality finishing you will find throughout. Upon entering you are greeted by a bright and airy open concept, including a chefs dream kitchen, large dining area, spacious living room featuring an imported hand carved Italian Limestone Fireplace. Huge open laundry/mudroom and powder room finish the main floor. 2nd floor boasts 3 bedrooms plus large den, and offers more upgrades that can be listed. Everything you could want and more! The Primary suite offers his and her closets, large ensuite with heated floors and huge soaker tub. Fully finished basement with 4th bedroom, ensuite bath and wine /cold room. The backyard is spectacular, large partially covered deck with slate finishing, overlooking a gardeners paradise, and a custom built pizza oven which is sure to delight! Truly a gem in Crestwood! (id:39198)
Property Details
Interior
Features
Basement Floor
Bedroom 4
Recreation room
Cold room
Storage
Property History
 39
39


