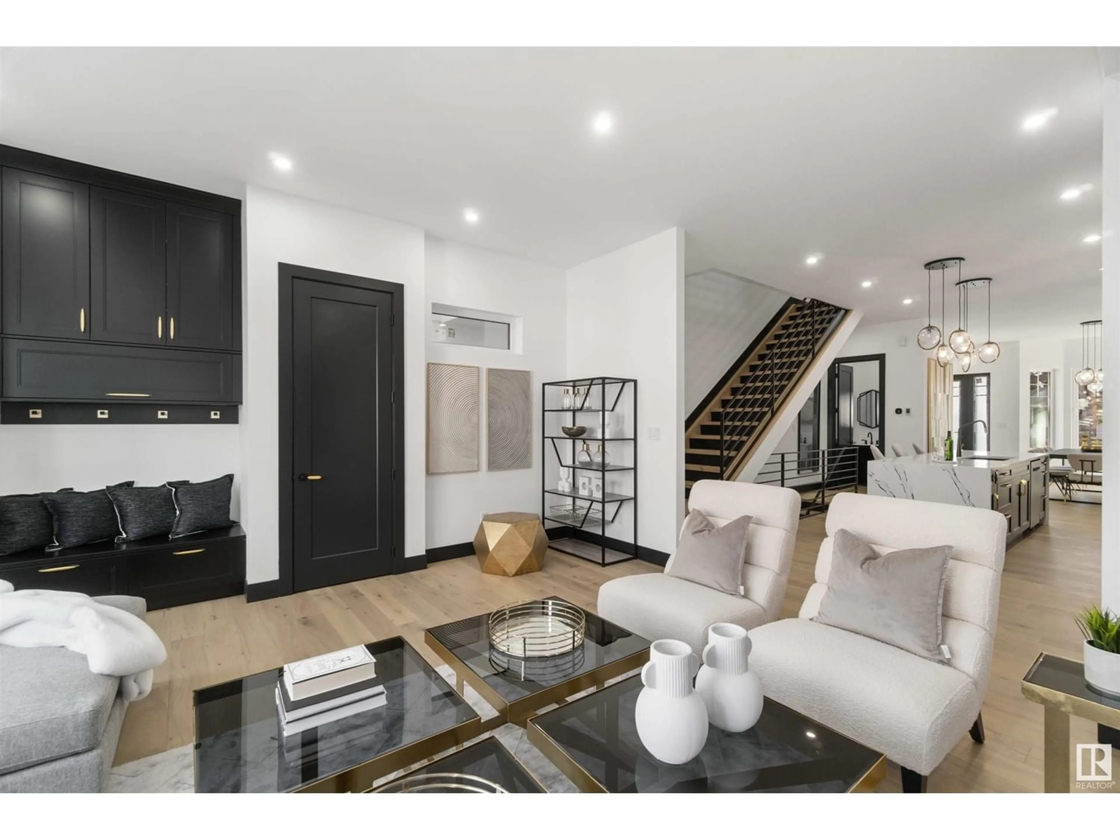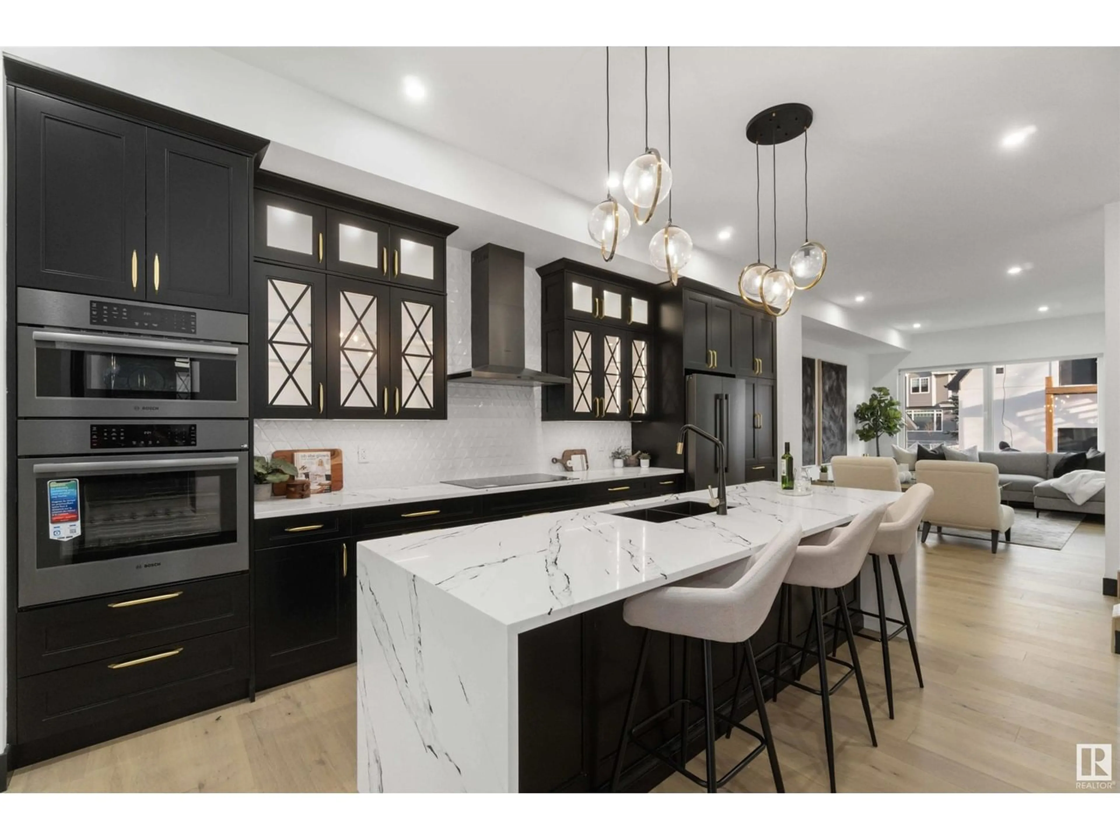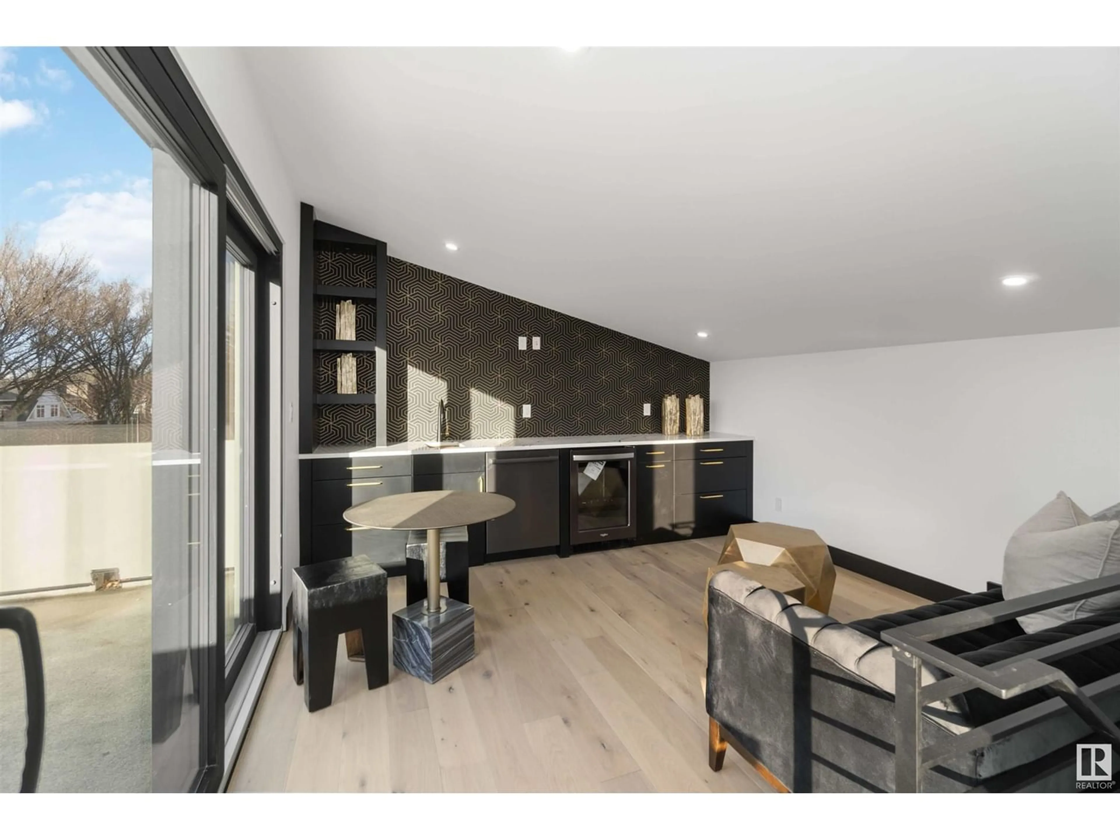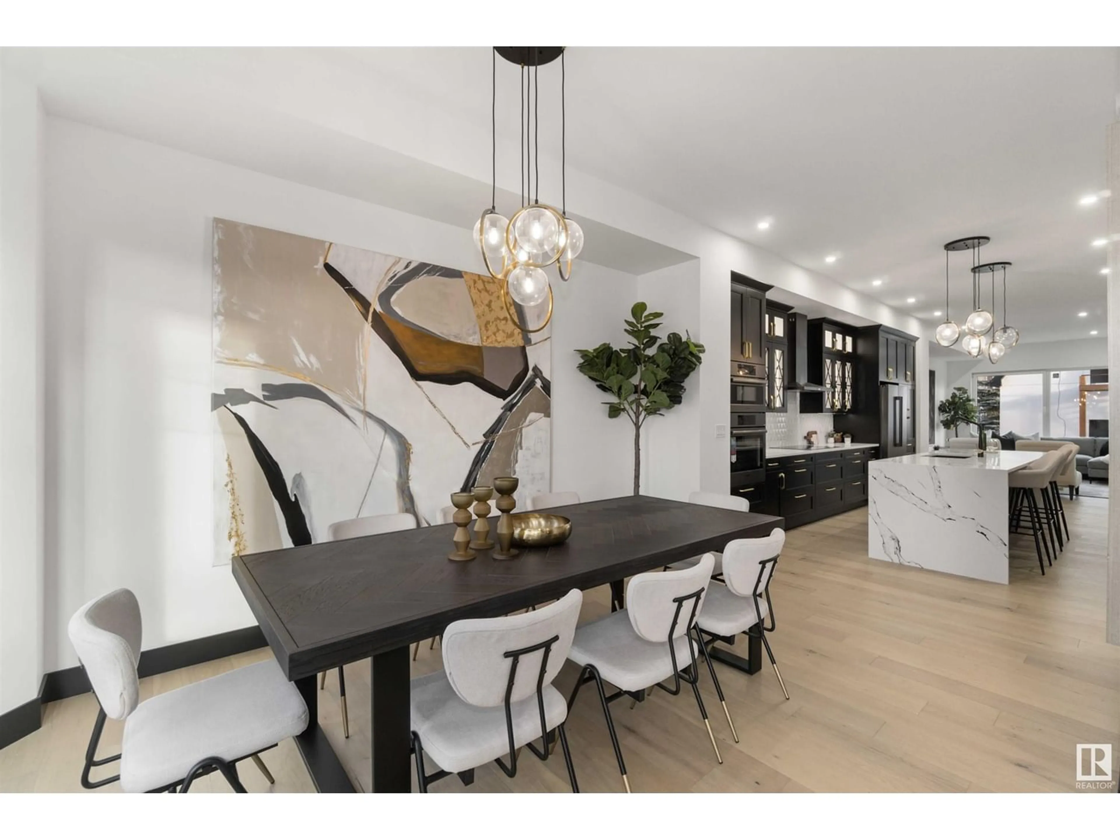9729 148 ST NW, Edmonton, Alberta T5N3E7
Contact us about this property
Highlights
Estimated ValueThis is the price Wahi expects this property to sell for.
The calculation is powered by our Instant Home Value Estimate, which uses current market and property price trends to estimate your home’s value with a 90% accuracy rate.Not available
Price/Sqft$400/sqft
Est. Mortgage$5,111/mo
Tax Amount ()-
Days On Market220 days
Description
This new construction home is a modern masterpiece nestled in a mature neighbourhood. Built with impeccable attention to detail and high-end materials, this home will impress inside and out, top to bottom! Plenty of space for work, play, family and entertainment w/ a 3rd-floor bonus rm, west-facing rooftop patio, bonus rm over the oversized garage, and fully finished bsmnt. The chefs Kitchen feat a quartz waterfall island, upgraded BOSCH appliances and custom cabinetry for optimum storage. The primary ensuite is the retreat youve always wanted! Feat a large curb-less wet rm with heated floors, a bench seat, and custom-designed fixtures. The rooftop patio has a natural gas line and exterior waterline for convenient outdoor living. European doors/windows throughout provide style and function, w/ swing-in and tilt-in options. Energy-efficient and well-insulated, the workmanship is exceptional, giving you peace of mind for years to come! *Images are artist renderings and not intended to be exact renditions (id:39198)
Property Details
Interior
Features
Upper Level Floor
Bedroom 3
9'1" x 12'1"Bonus Room
17' x 17'1"Den
Primary Bedroom
10'6" x 15'9"



