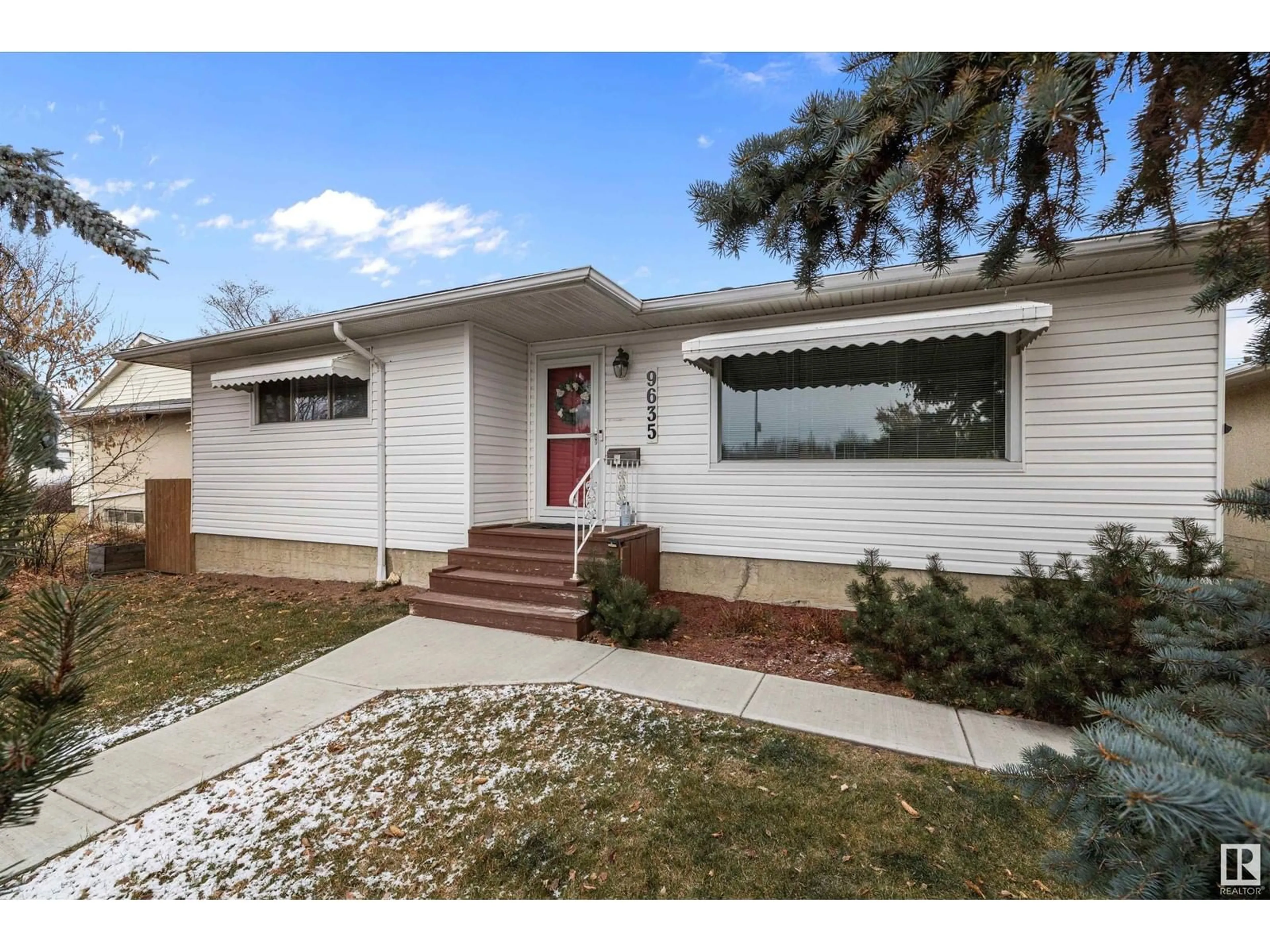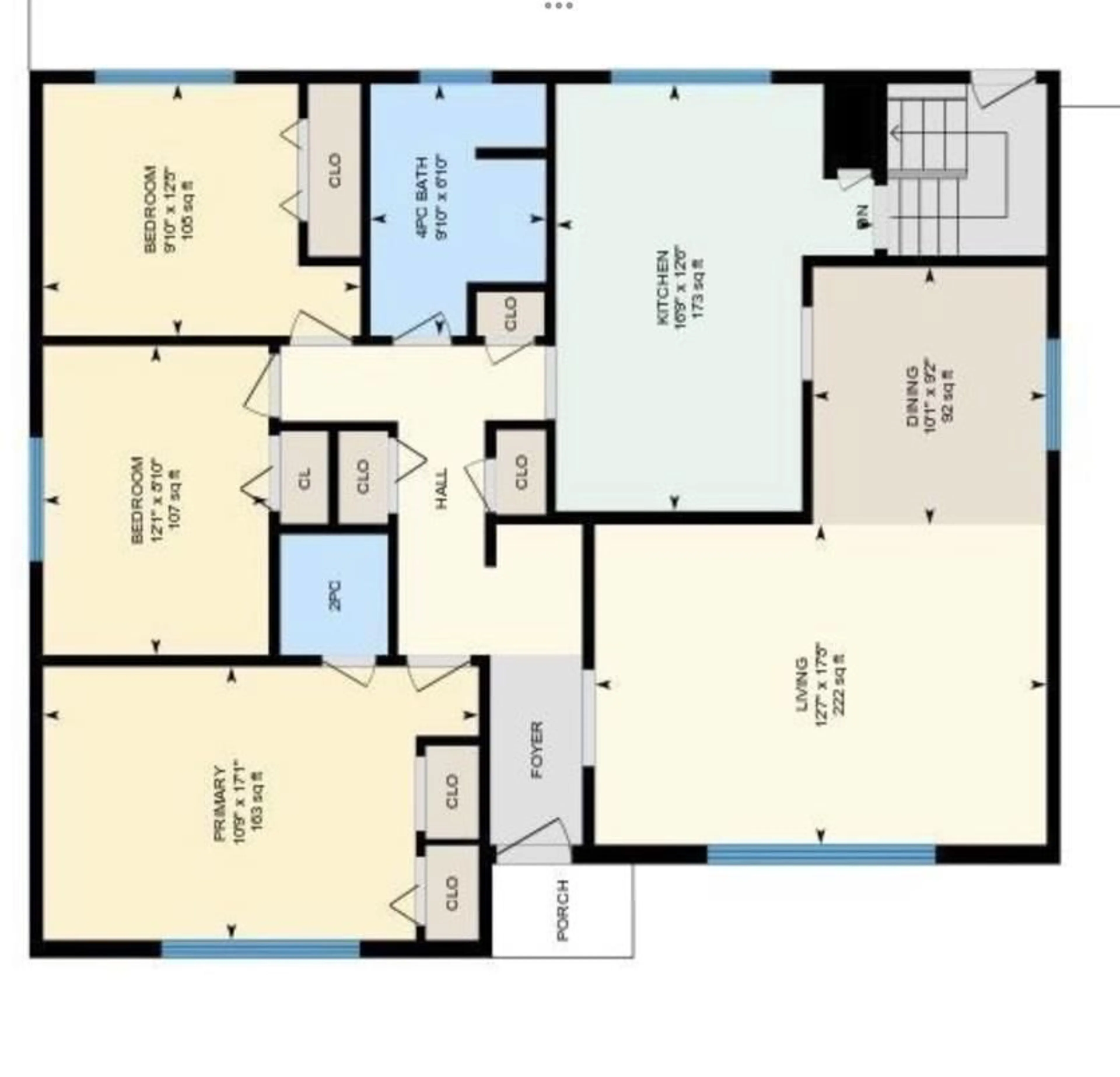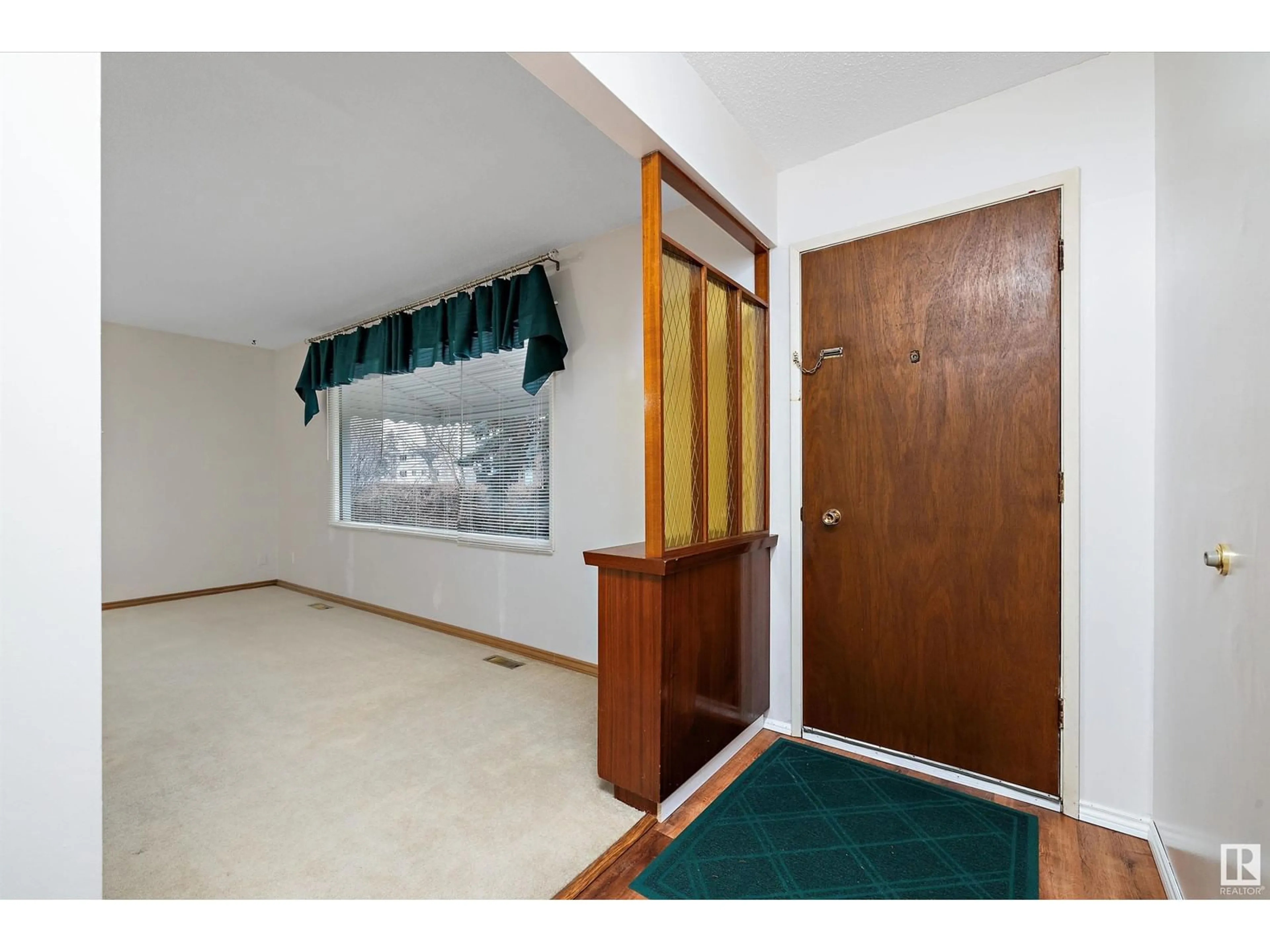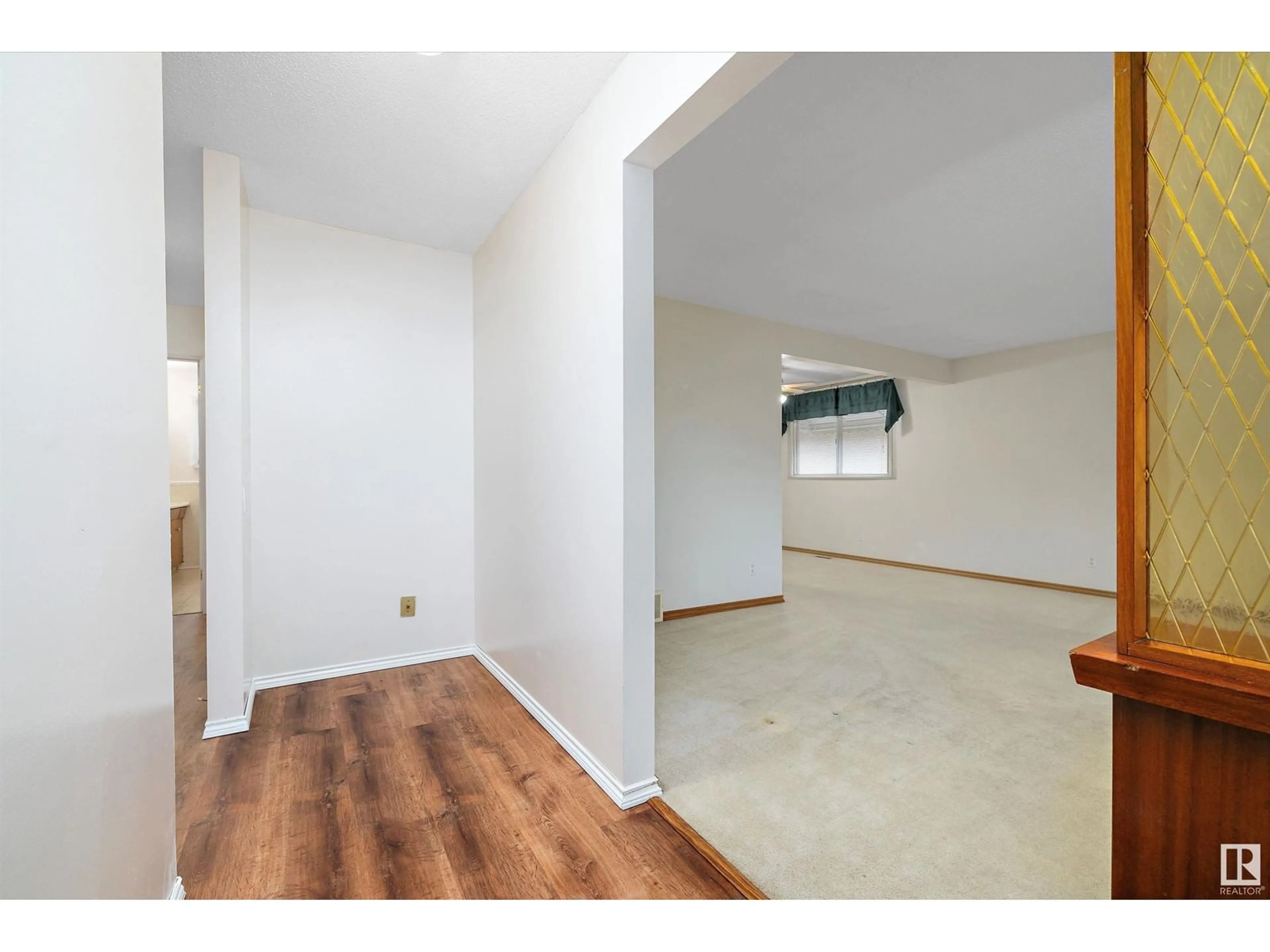9635 149 ST NW, Edmonton, Alberta T5P1K1
Contact us about this property
Highlights
Estimated ValueThis is the price Wahi expects this property to sell for.
The calculation is powered by our Instant Home Value Estimate, which uses current market and property price trends to estimate your home’s value with a 90% accuracy rate.Not available
Price/Sqft$365/sqft
Est. Mortgage$2,057/mo
Tax Amount ()-
Days On Market71 days
Description
Welcome to this 1,309 sq ft - 5 bedroom bungalow in the sought-after Crestwood neighborhood. The main floor offers a practical layout with 3 bedrooms, a formal dinette and a cozy living room. The kitchen overlooks your massive backyard where you could watch the kids play. It also features Kitchen Craft cabinets and newer appliances. A 4-piece bathroom completes the main level. Recent updates include hail-resistant shingles (2020), updated stucco, capped windows, and new exterior doors. The basement provides 2 additional bedrooms, with the added flexibility of a second kitchen, 3-piece bath, and a separate entrance. Additional highlights include vinyl plank flooring, a newer hot water tank, two furnaces, brand-new concrete walkways with handicap access, and a new fence. The 50 x 125 ft lot has a huge backyard with rear alley access and a double detached 24 x 22 ft garage. Located within walking distance to Crestwood School, on a tree-lined street with wide roads, this home is a must-see. (id:39198)
Property Details
Interior
Features
Basement Floor
Bedroom 4
4.88 m x 3.5 mLaundry room
2.31 m x 3.35 mSecond Kitchen
5.99 m x 3.4 mBedroom 5
3.46 m x 2.6 mProperty History
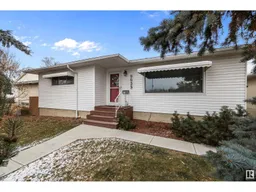 58
58
