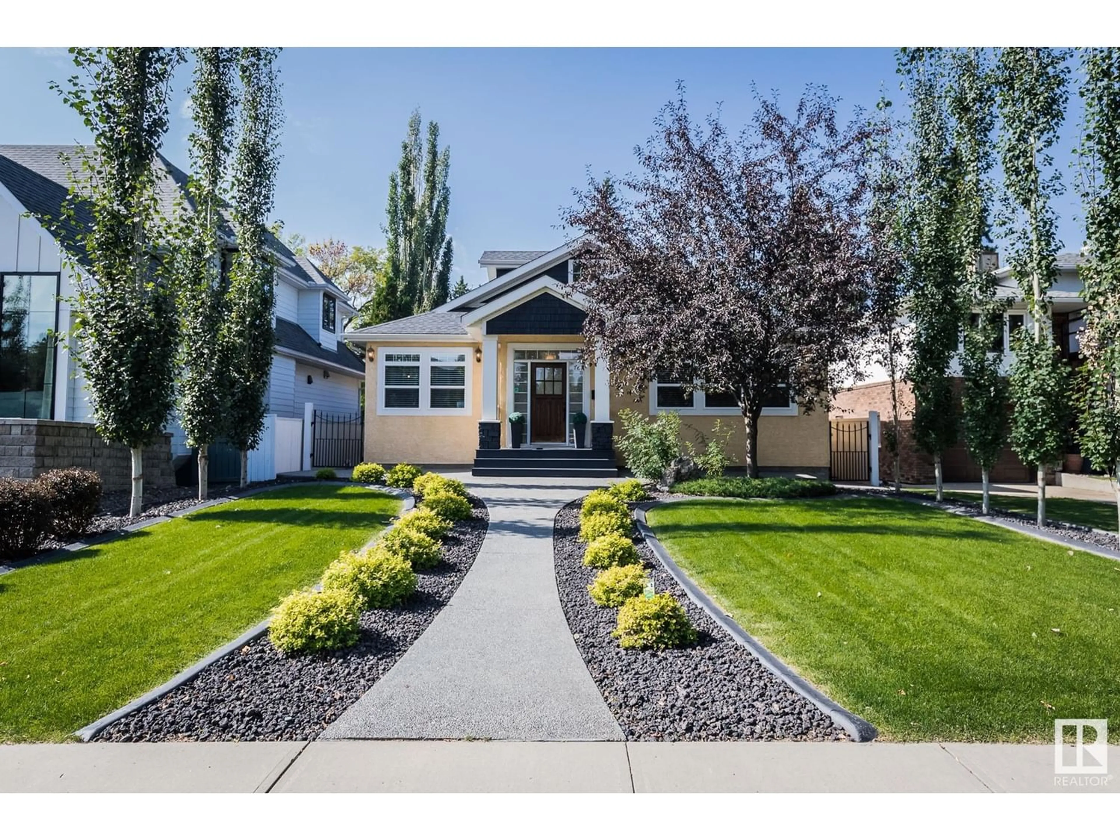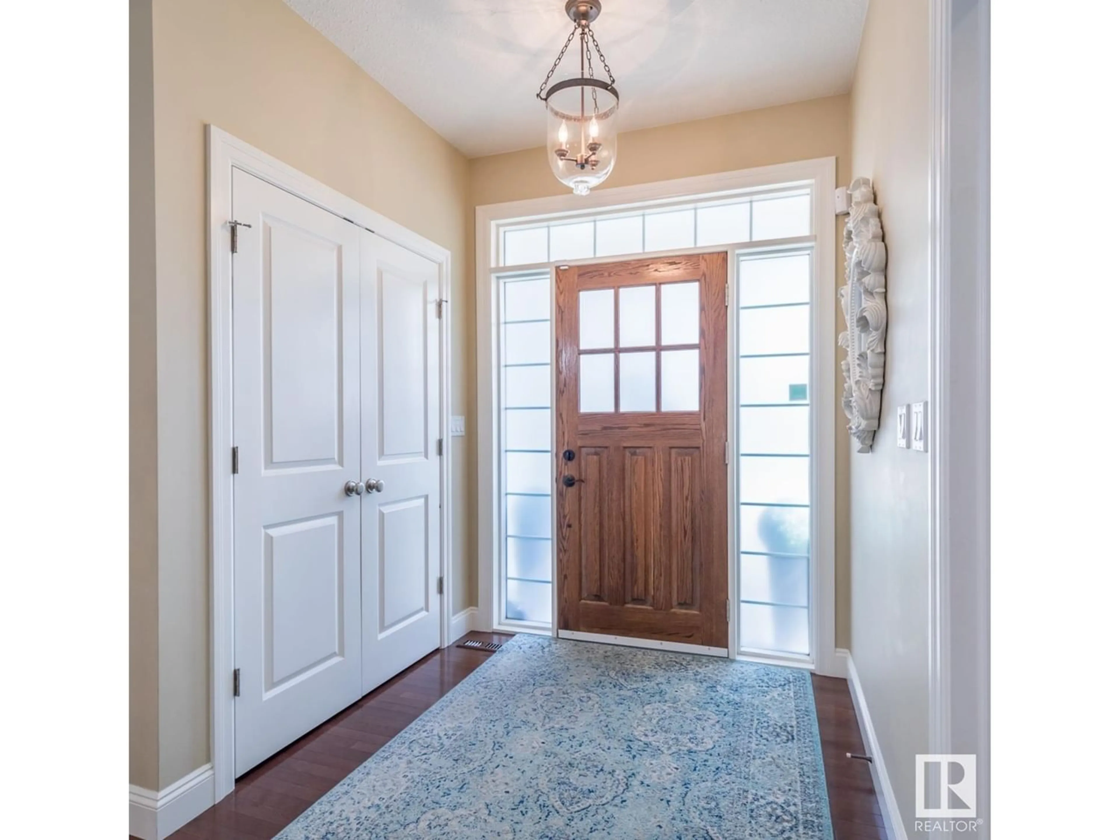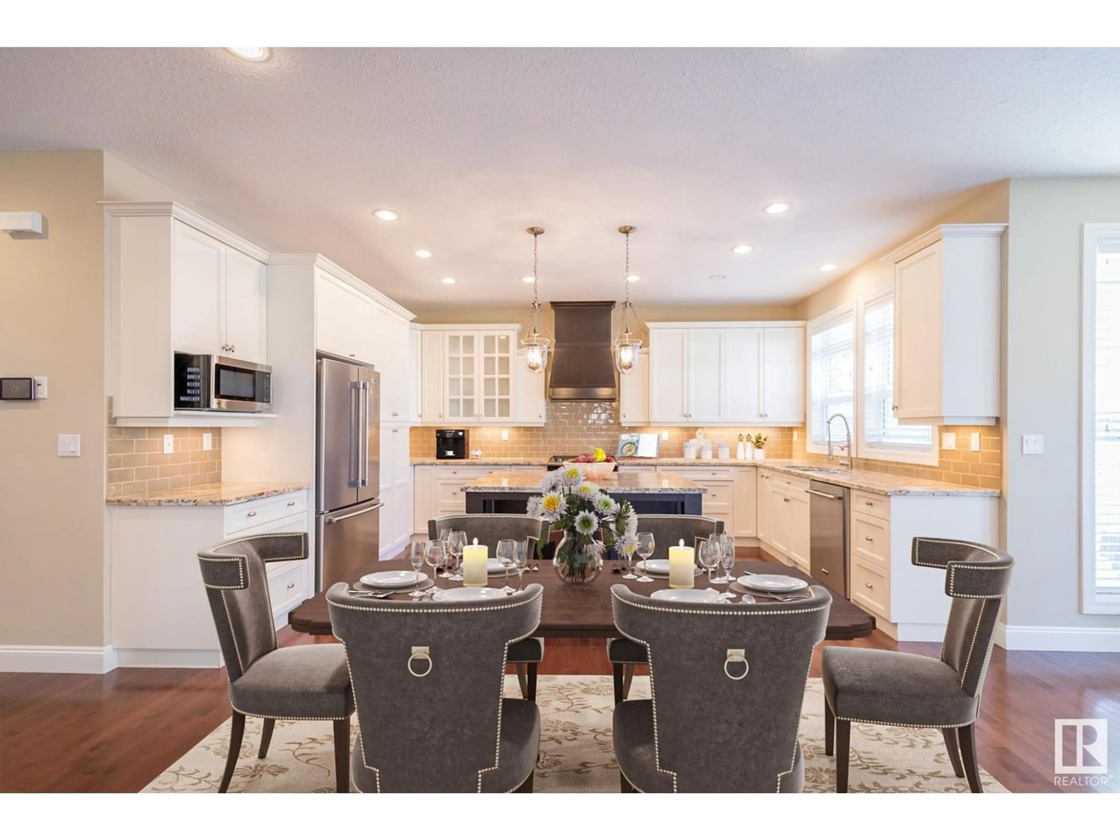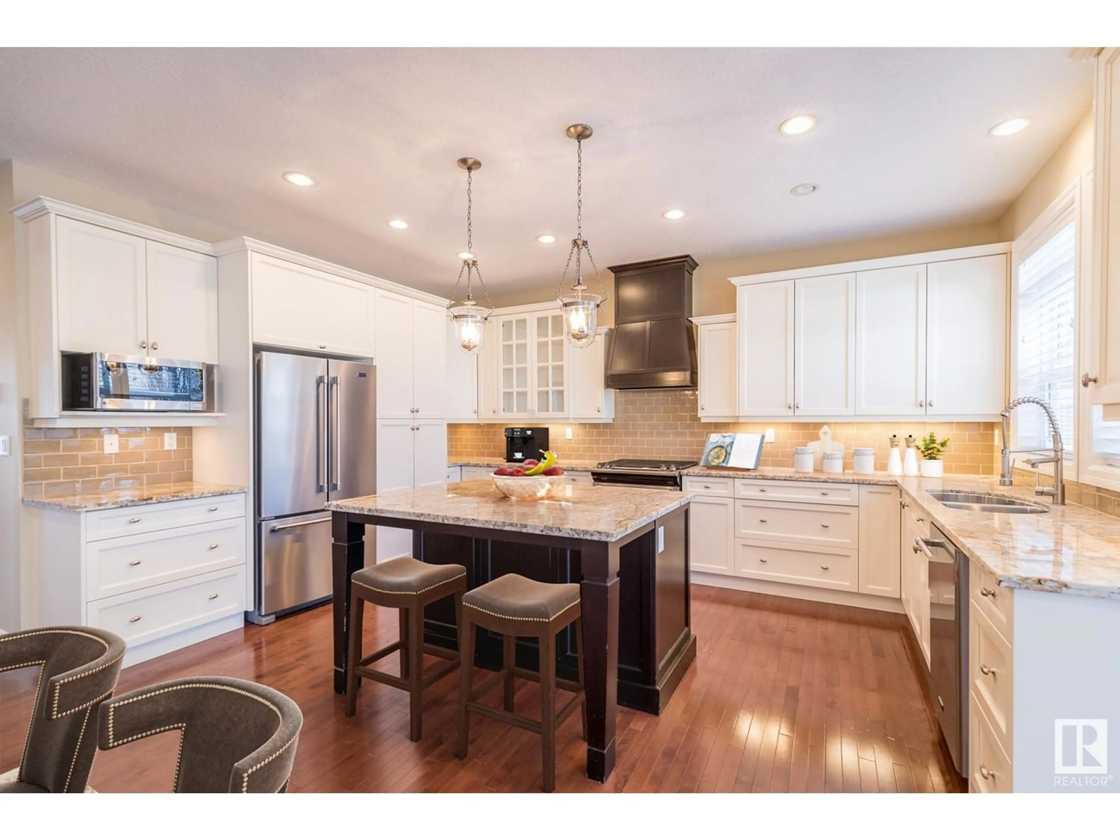9438 144 ST NW, Edmonton, Alberta T5R0R9
Contact us about this property
Highlights
Estimated ValueThis is the price Wahi expects this property to sell for.
The calculation is powered by our Instant Home Value Estimate, which uses current market and property price trends to estimate your home’s value with a 90% accuracy rate.Not available
Price/Sqft$673/sqft
Est. Mortgage$5,153/mo
Tax Amount ()-
Days On Market234 days
Description
Style+elegance welcomes you to this executive bungalow,tucked away on a quiet street in the prestigious Crestwood community.The stunning design will leave you breathless.The luxurious kitchen offers timeless cabinetry,granite,highend appliances,dining area+garden doors to the west facing yard.The charming living room has a gas fireplace+hardwood floors(extending through).Enjoy the traditional layout w/a formal dining room+front den(could be converted to a bedroom).The primary retreat boasts a 4pc ensuite+walk-in closet.Completing the main floor is a large foyer(w/18ft ceilings),2pc bath+laundry/mud room.The basement has a cozy family room(w/fireplace);2 spacious bedrooms;4pc bath+storage.Upgrades Include:New Furnace,Water Tank,AC,Quartz(in Bathrooms),Window Coverings,Landscaping,Irrigation,Aggregate,Iron Gates,Light Fixtures,Porch...The list is endless!The lush+private yard is picturesque w/new deck,hot tub,beautiful mature trees+garage.Steps to the River Valley,schools+parks.Your DREAM HOME awaits! (id:39198)
Property Details
Interior
Features
Main level Floor
Kitchen
3.78 m x 3.5 mPrimary Bedroom
4.29 m x 4.5 mBedroom 4
3.19 m x 3.27 mLaundry room
2.57 m x 4.7 m



