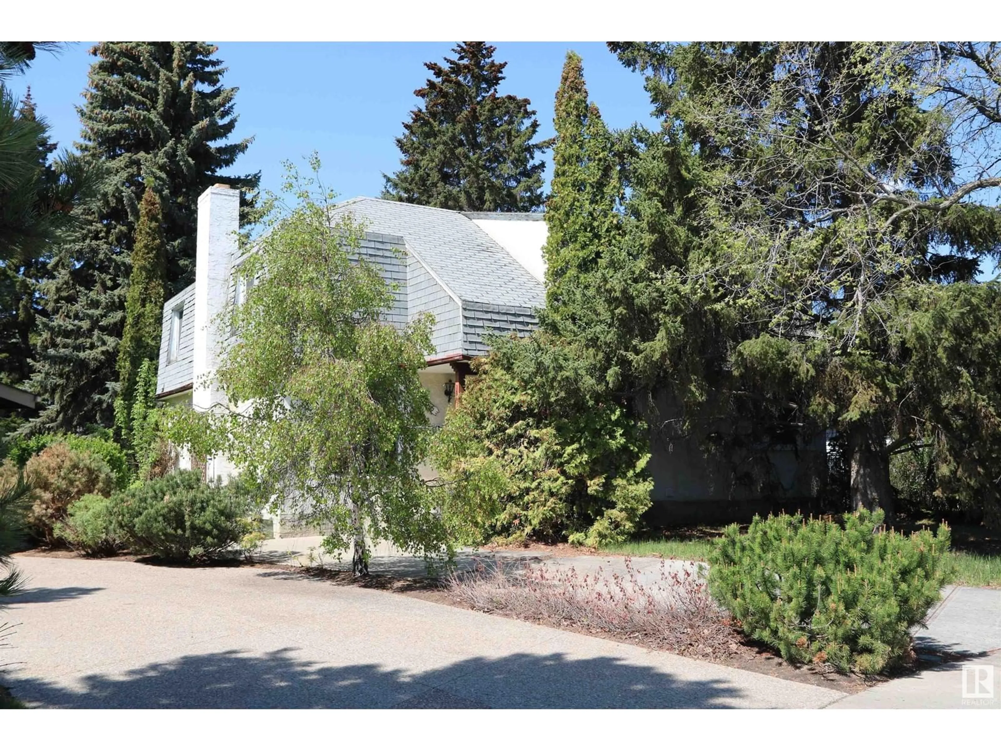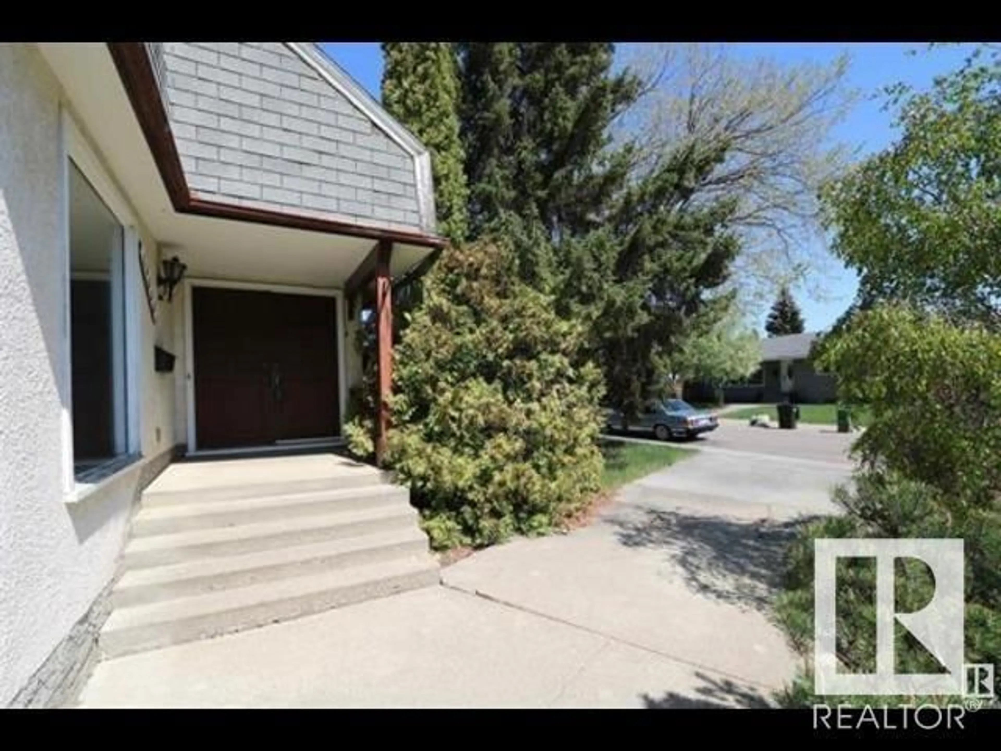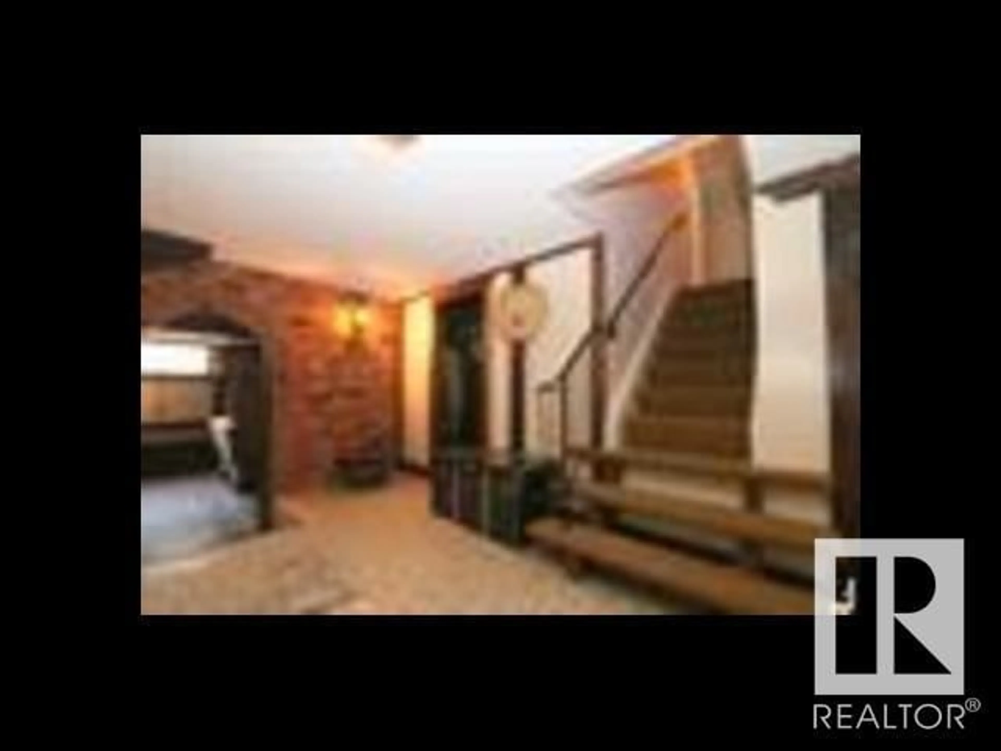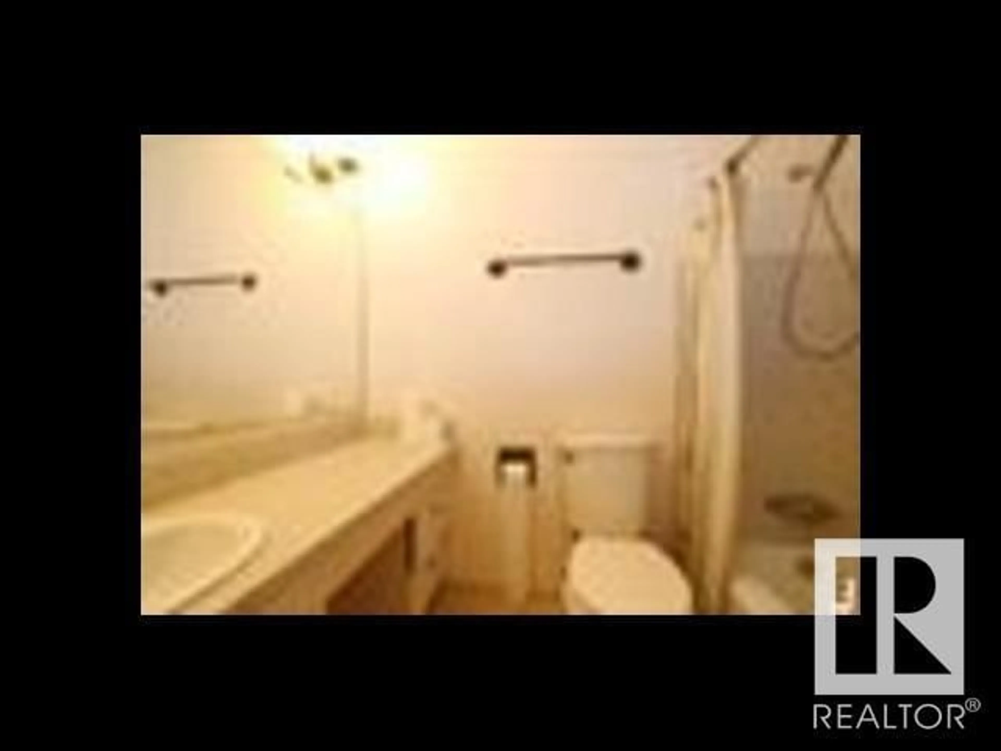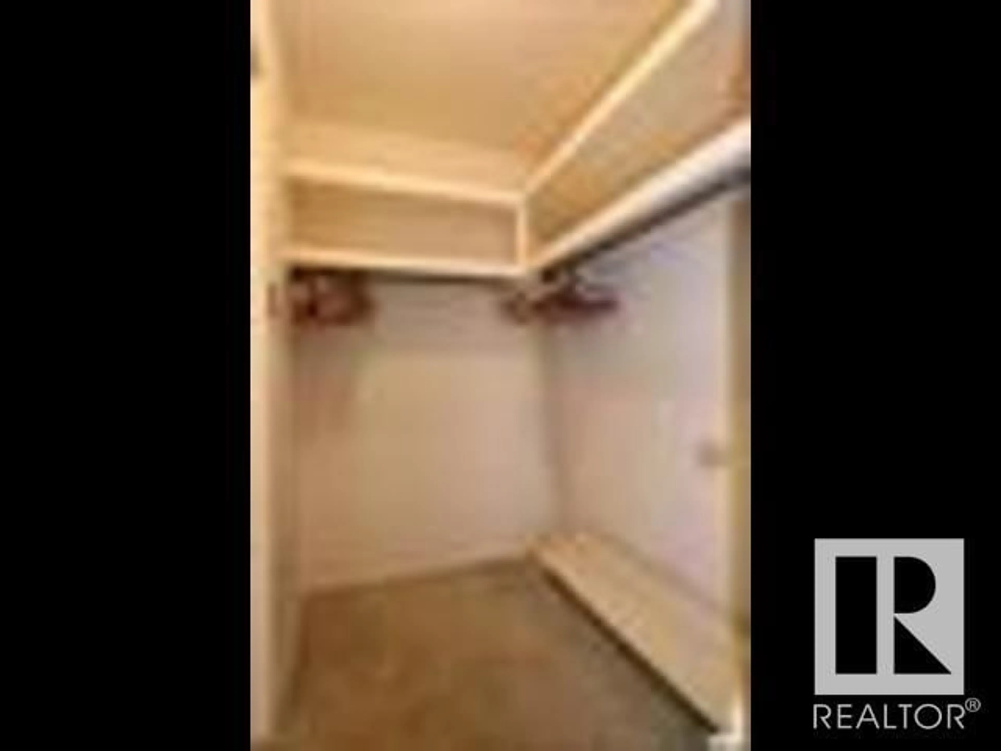14635 MACKENZIE DR NW, Edmonton, Alberta T5R5W3
Contact us about this property
Highlights
Estimated ValueThis is the price Wahi expects this property to sell for.
The calculation is powered by our Instant Home Value Estimate, which uses current market and property price trends to estimate your home’s value with a 90% accuracy rate.Not available
Price/Sqft$298/sqft
Est. Mortgage$2,791/mo
Tax Amount ()-
Days On Market160 days
Description
Zoned SR ( small residential development ) conceptualize a beautiful 3000 sq ft home with a triple garage / garden suite bungalow ( grade level entry for seniors etc,) A wonderful quiet parklike setting. Almost 11,000 sq ft treed lot in Crestwood literally steps to MacKenzie ravine ( one lot off). The existing home is 2,260 sq ft built in the 1950's with a 1970's 2 story addition. 2.5 baths and 6 bedrooms. The house is in original condition with challenges. Fully finished basement and double oversized garage. Don't miss an opportunity to own a great re development or renovation property in one of Edmonton's most desirable and prestigious communities. The city has indicated it may consider sub dividing the lot although it is not 50' across at the front street. (id:39198)
Property Details
Interior
Features
Main level Floor
Kitchen
Living room
Dining room
Bedroom 5
Exterior
Parking
Garage spaces 4
Garage type Detached Garage
Other parking spaces 0
Total parking spaces 4

