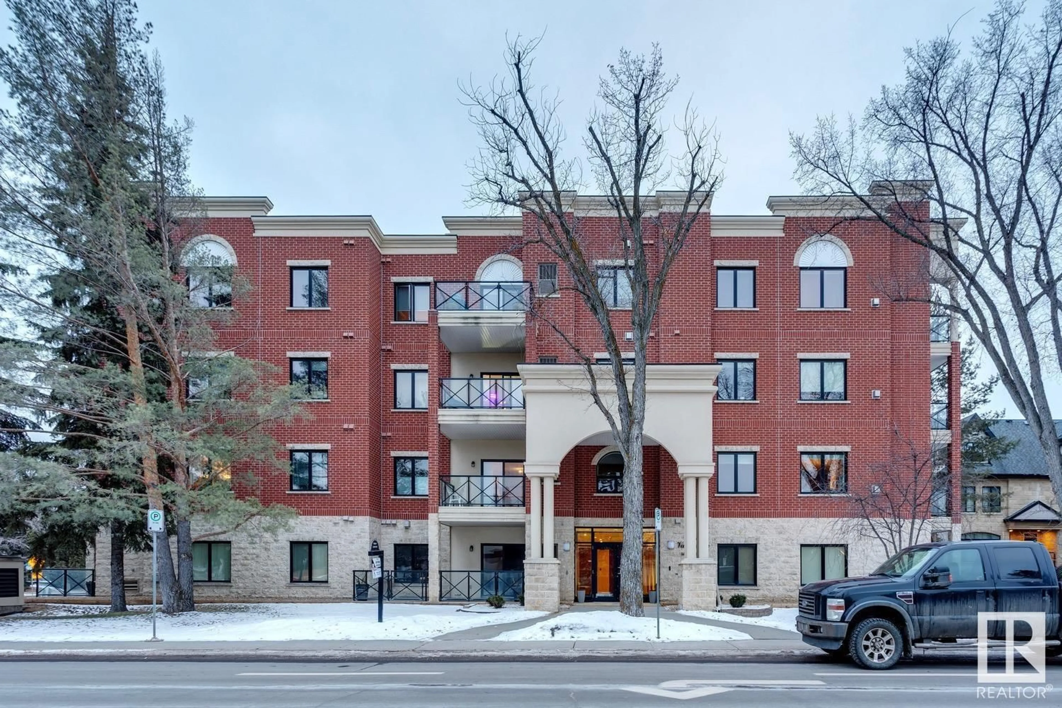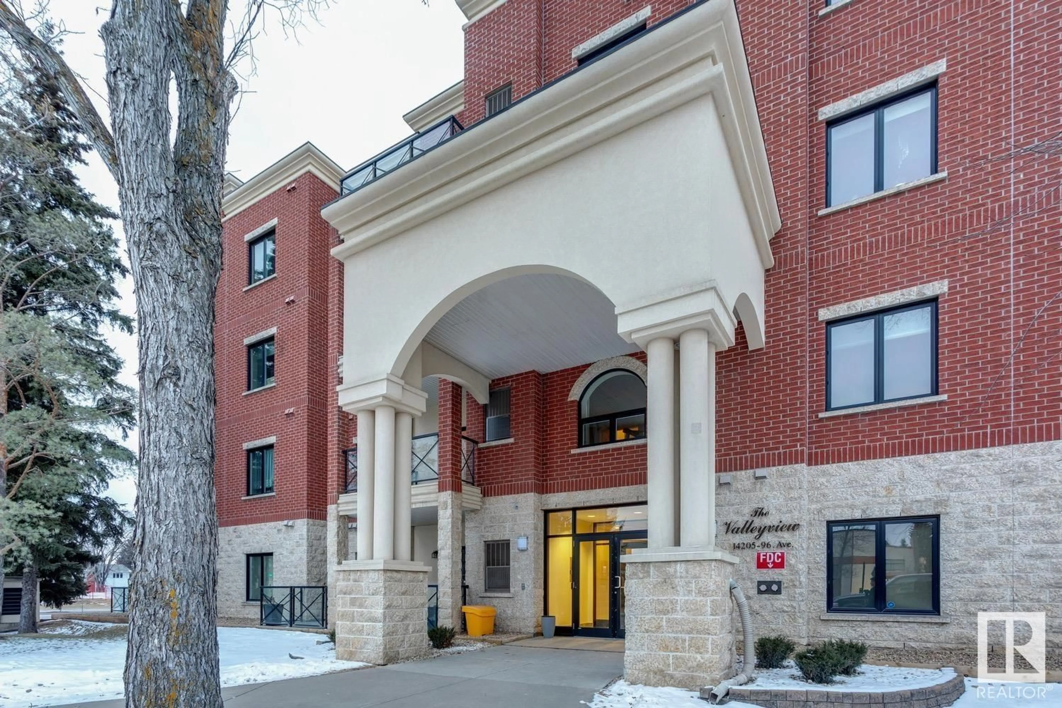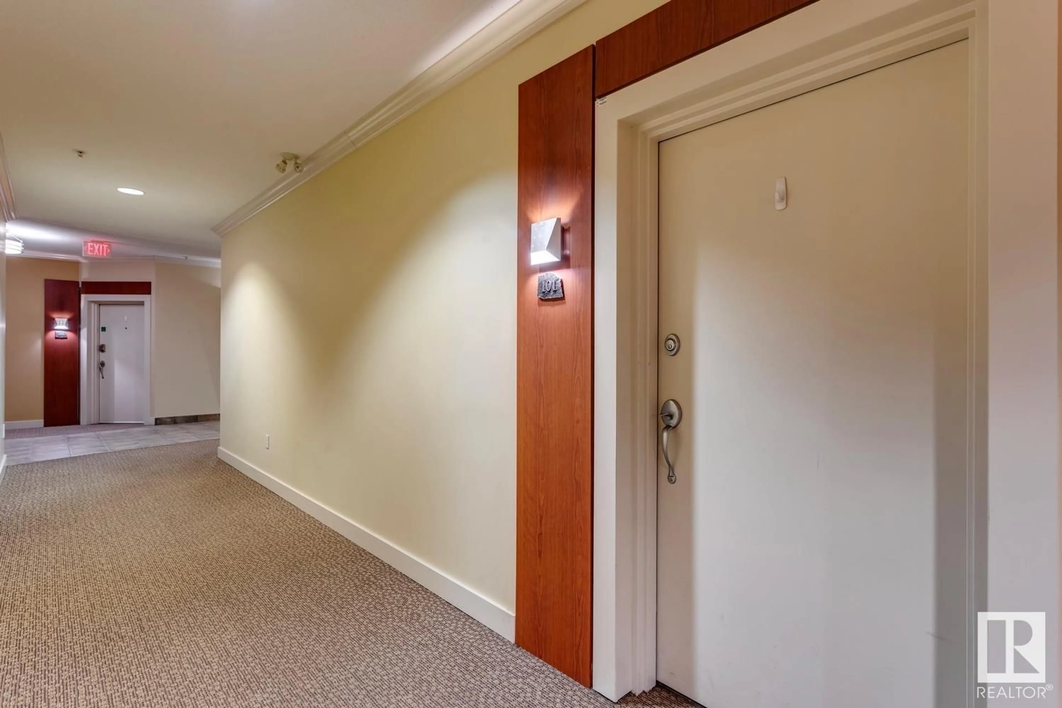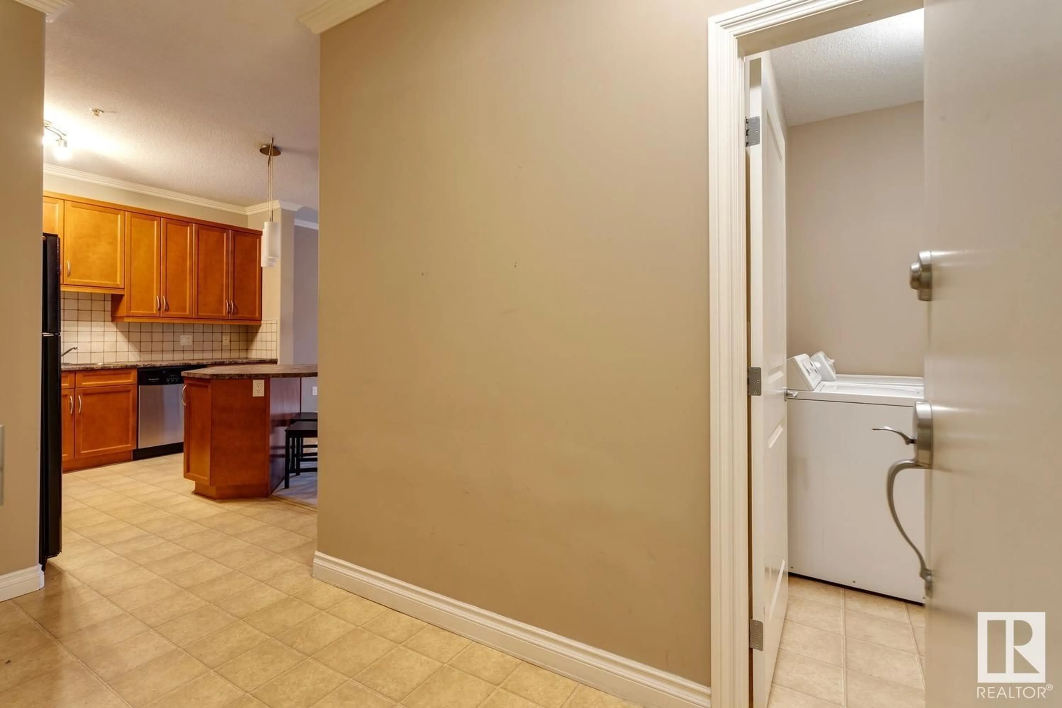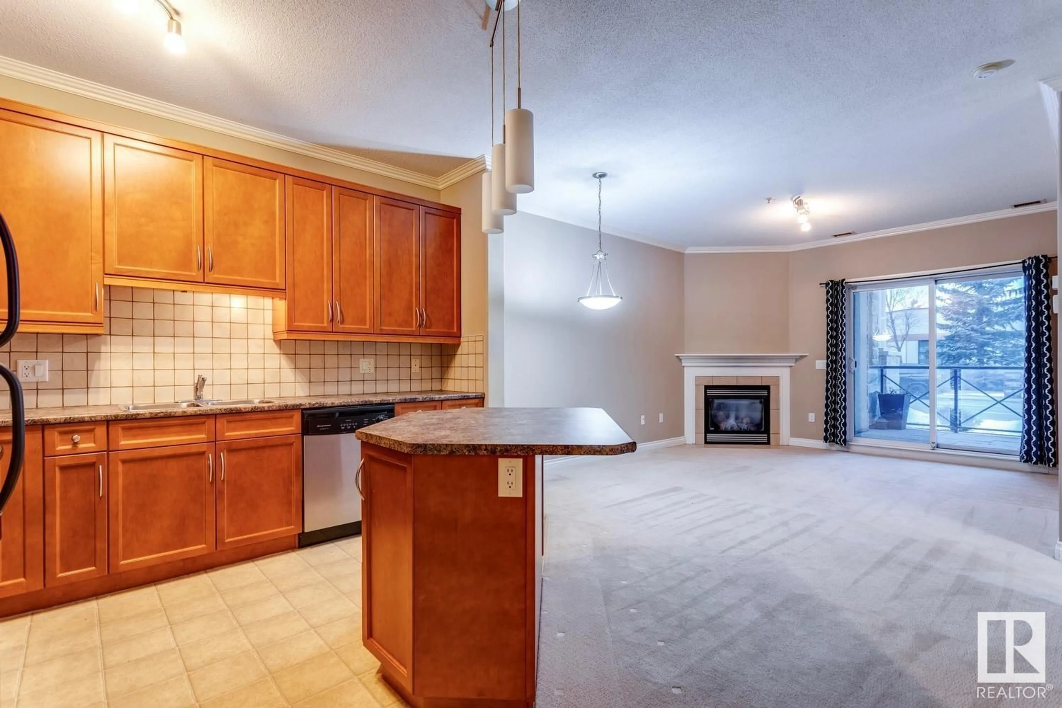#101 14205 96 AV NW, Edmonton, Alberta T5N0C2
Contact us about this property
Highlights
Estimated ValueThis is the price Wahi expects this property to sell for.
The calculation is powered by our Instant Home Value Estimate, which uses current market and property price trends to estimate your home’s value with a 90% accuracy rate.Not available
Price/Sqft$421/sqft
Est. Mortgage$1,245/mo
Maintenance fees$433/mo
Tax Amount ()-
Days On Market271 days
Description
Welcome to the epitome of urban living in the prestigious Valleyview building nestled within the serene neighbourhood of Crestwood. This 1 bedroom main floor unit offers underground parking, in suite laundry and a fantastic storage space. As you step into this meticulously designed residence, you are greeted by an ambiance of modern elegance. The open-concept layout seamlessly integrates the living, dining, and kitchen areas, creating a spacious and inviting atmosphere ideal for both relaxation and entertainment. The open kitchen features a functional layout, providing the perfect setting for culinary enthusiasts to unleash their creativity. The cozy living room offers both a gas fireplace and access to the oversized patio, ideal for those with a furry companion. The generously sized bedroom boasts a peaceful retreat, complete with plush carpeting, large windows allowing natural light to flood the space. This prime location is steps away from shopping, local eateries, and the river valley. Welcome home! (id:39198)
Property Details
Interior
Features
Main level Floor
Living room
12.3 m x 10.6 mDining room
13.3 m x 5.7 mKitchen
13.4 m x 11.1 mPrimary Bedroom
12.2 m x 11.2 mCondo Details
Amenities
Ceiling - 9ft
Inclusions

