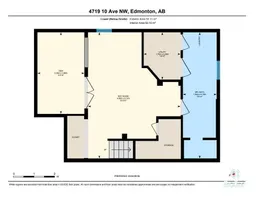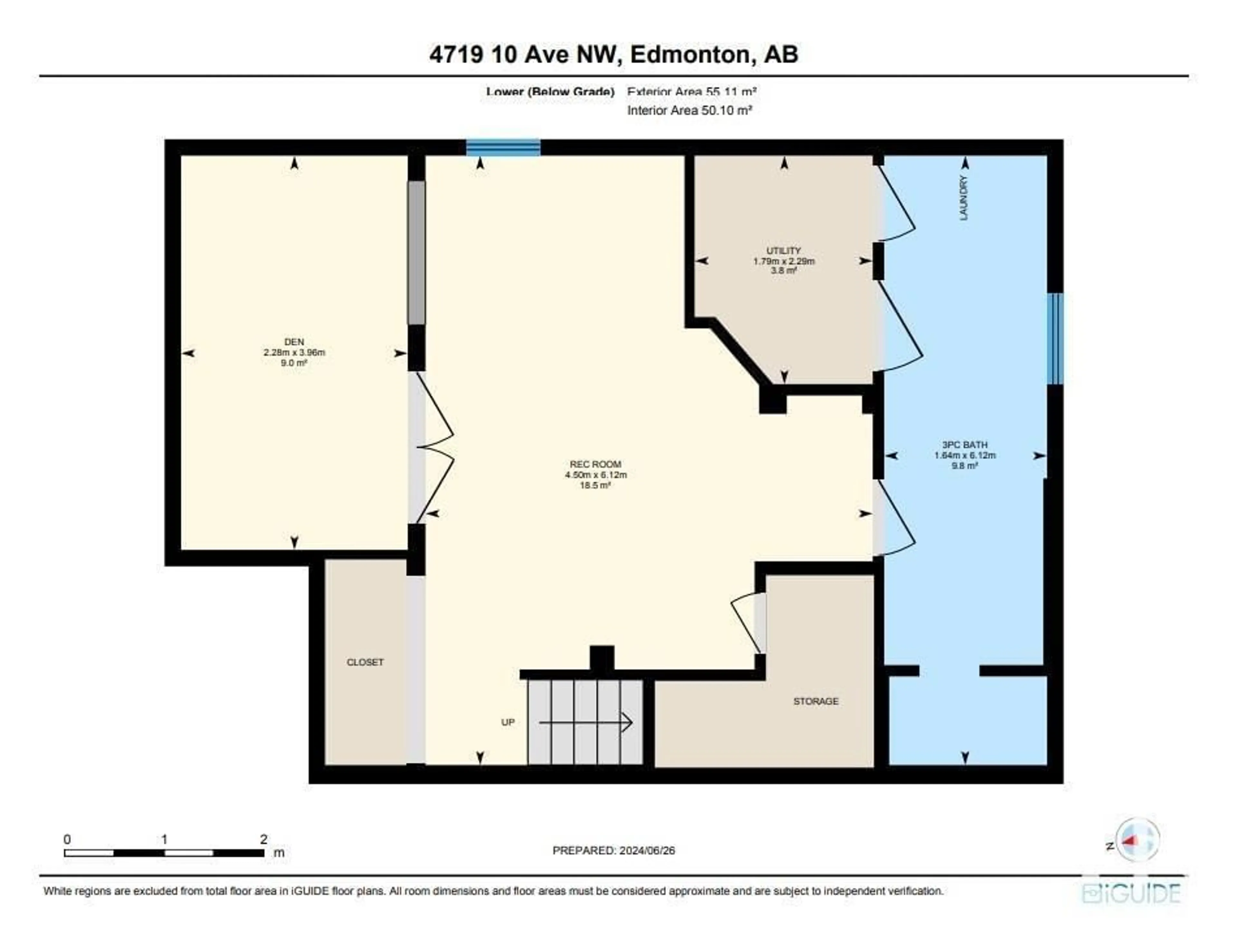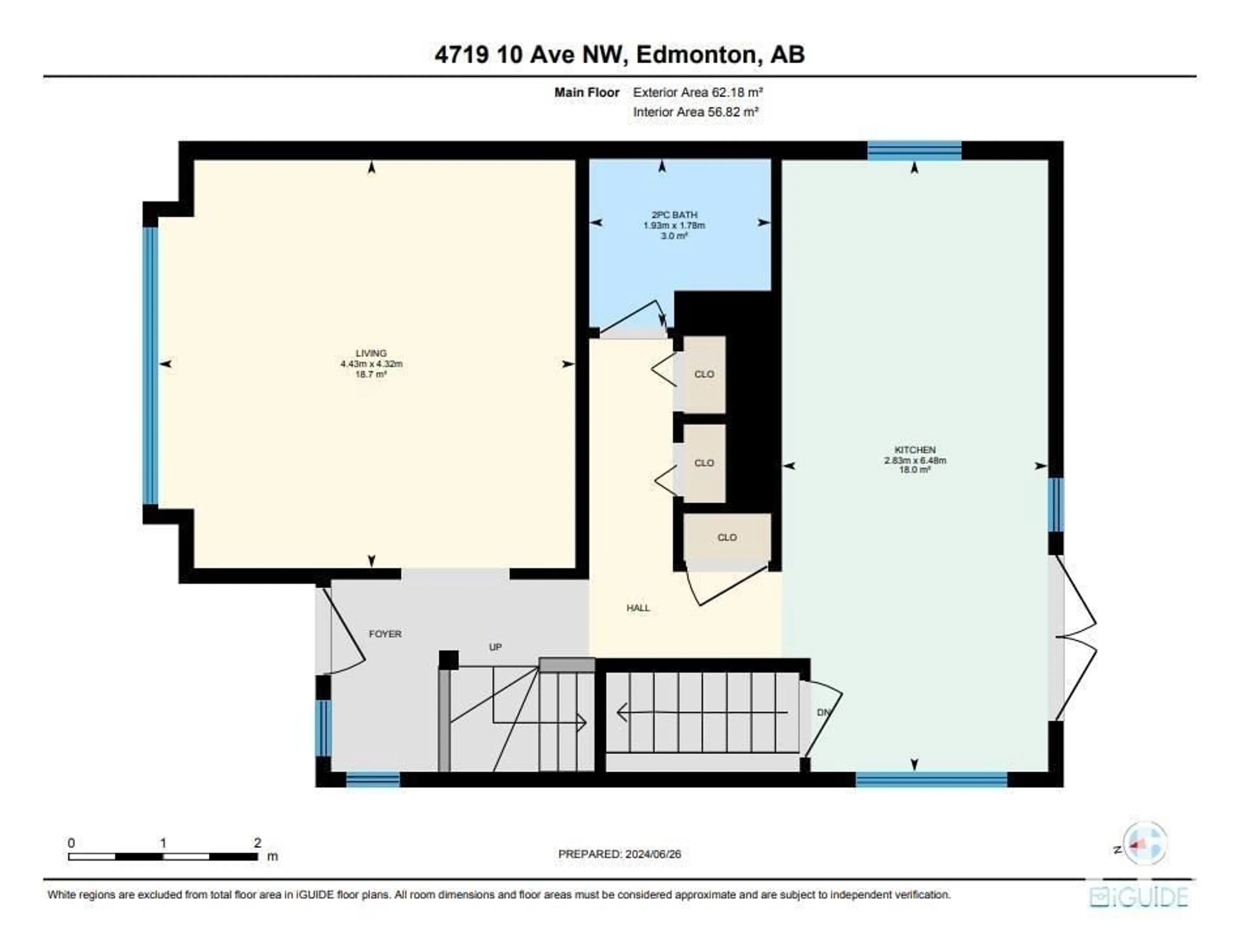4719 10 AV NW, Edmonton, Alberta T6L4S2
Contact us about this property
Highlights
Estimated ValueThis is the price Wahi expects this property to sell for.
The calculation is powered by our Instant Home Value Estimate, which uses current market and property price trends to estimate your home’s value with a 90% accuracy rate.Not available
Price/Sqft$332/sqft
Days On Market31 days
Est. Mortgage$1,713/mth
Tax Amount ()-
Description
Great starter home for a young family! fully finished basement, huge 24x 28 heated garage with an 8' door! , gorgeous new kitchen and much more! Central A/C will keep you cool at night! The home offers a private and secure yard for the kids and access to the TUC to walk the dog! South facing backyard offers lots of sunlight but with mature trees to sit in the shade. Upper bathrooms are upgraded, fresh paint throughout, and a large newer deck out back for relaxing. Lots of major improvements have been completed recently, and the playhouse is included! Basement features a cozy rec room 4th bedroom and a 3 pce bath. (id:39198)
Property Details
Interior
Features
Basement Floor
Den
3.96 m x 2.28 mBedroom 4
Recreation room
6.12 m x 4.5 mExterior
Parking
Garage spaces 5
Garage type Detached Garage
Other parking spaces 0
Total parking spaces 5
Property History
 38
38

