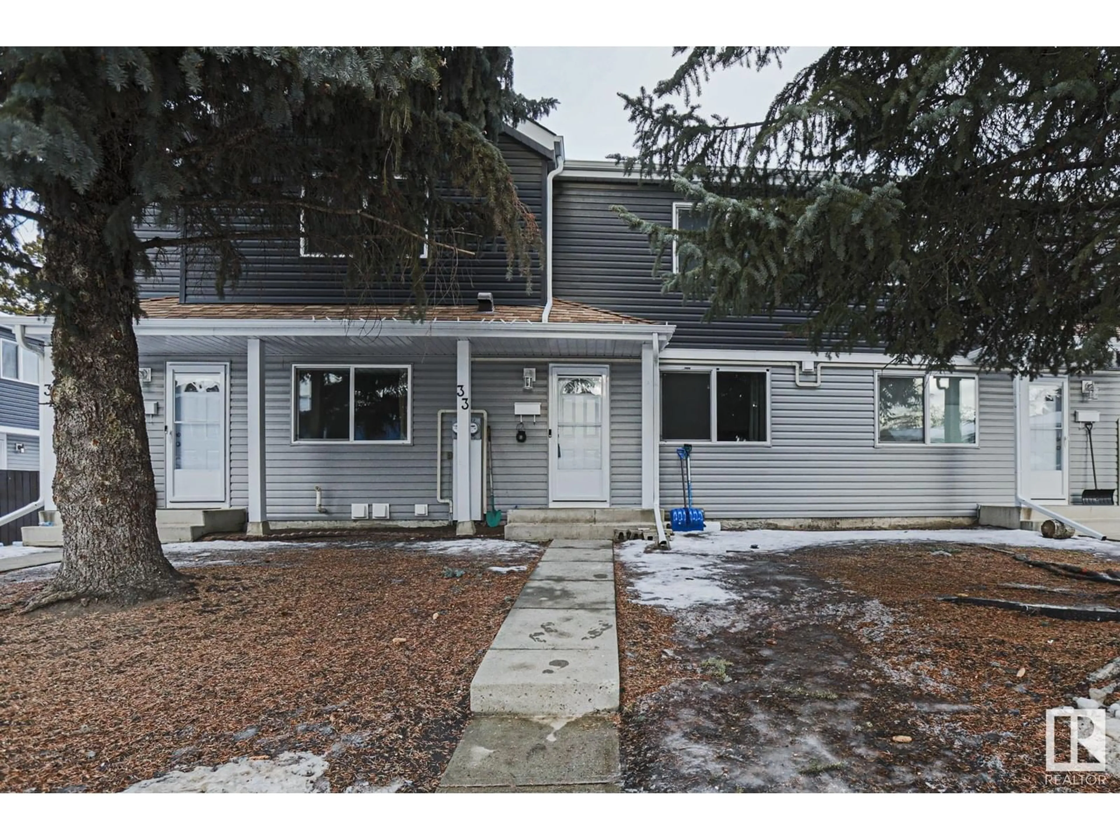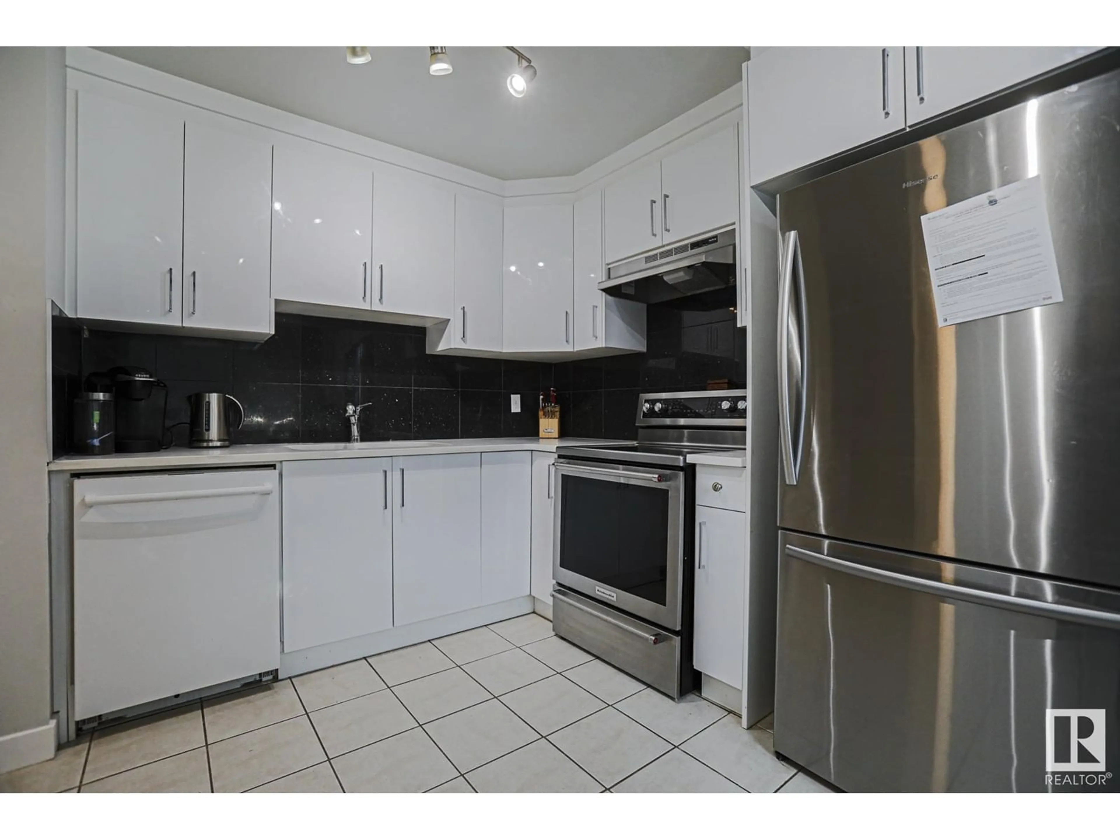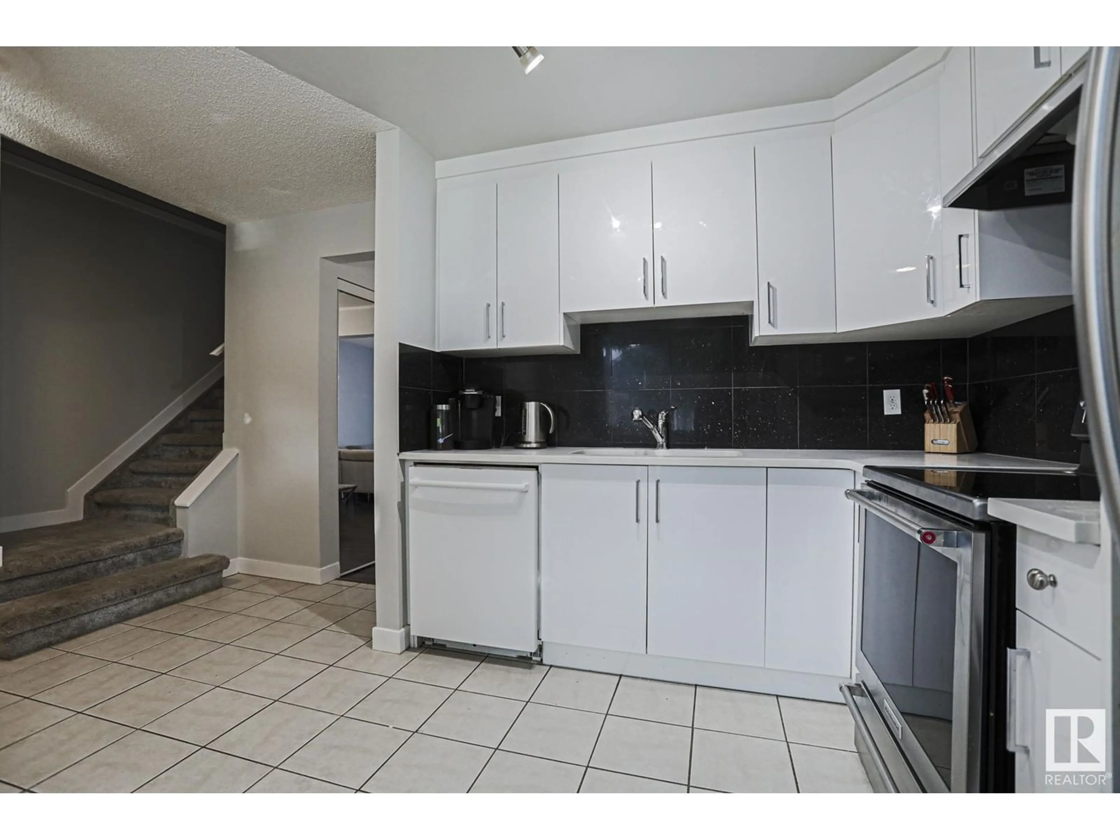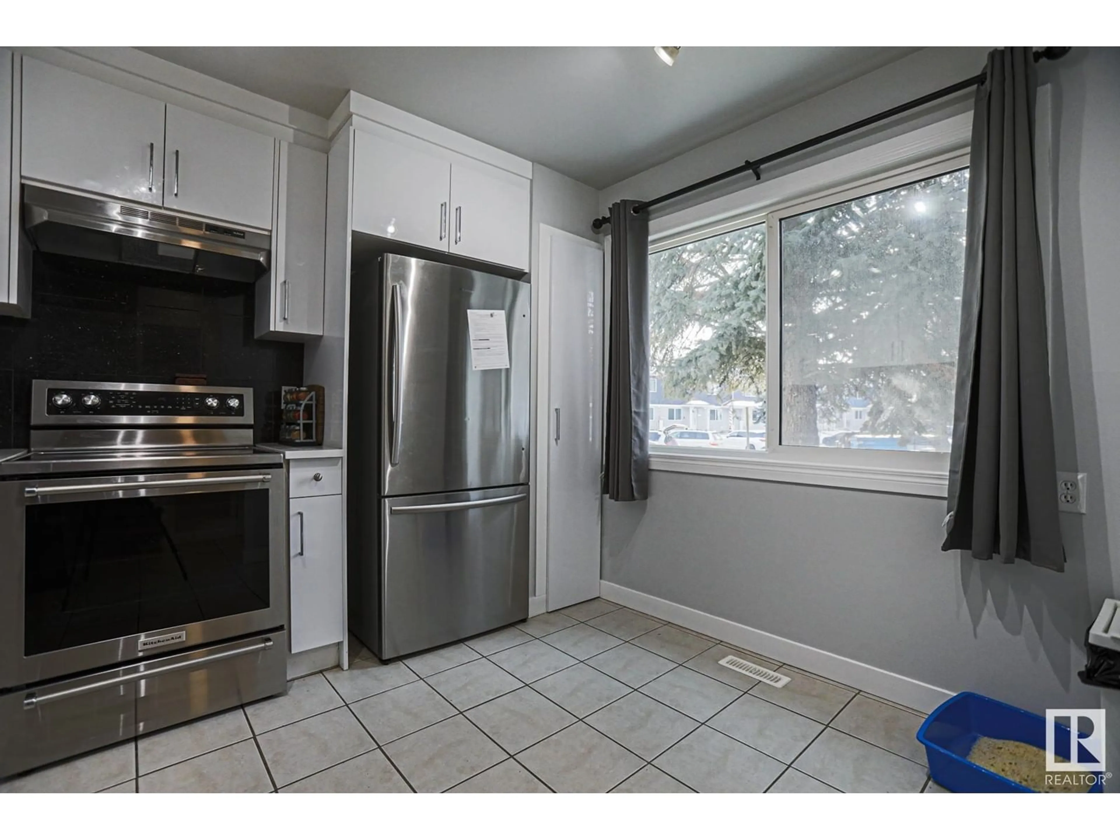#33 1411 MILL WOODS E NW, Edmonton, Alberta T6L4T3
Contact us about this property
Highlights
Estimated ValueThis is the price Wahi expects this property to sell for.
The calculation is powered by our Instant Home Value Estimate, which uses current market and property price trends to estimate your home’s value with a 90% accuracy rate.Not available
Price/Sqft$192/sqft
Est. Mortgage$966/mo
Maintenance fees$350/mo
Tax Amount ()-
Days On Market10 days
Description
Welcome to this stunning RENOVATED townhouse, complete with FINISHED BASEMENT, 2 OUTDOOR PARKING STALLS, UNIT EXPOSURE SW & PET FRIENDLY. The main floor offers a large modern white updated kitchen, 2 piece powder, as you move through the main floor you have a separate dining area adjoining the large living room with patio doors to your own fenced yard. Upstairs offers a massive master bedroom with oversized walk-in closet. Two additional bedrooms, one large enough for a queen size bed, completing the top floor is the 4 piece bath. Lastly you have the Fully Finished basement with large recreation area and extra flex space. The utility/laundry area offers built in shelving as well as a laundry sink and is bright and spacious with laminate flooring. This home is close to SCHOOLS, SHOPPING, easy access to the ANTHONY HENDAY & minutes from the temple. (id:39198)
Property Details
Interior
Features
Basement Floor
Recreation room
17' x 18'Exterior
Parking
Garage spaces 2
Garage type Stall
Other parking spaces 0
Total parking spaces 2
Condo Details
Inclusions
Property History
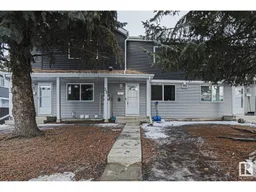 53
53
