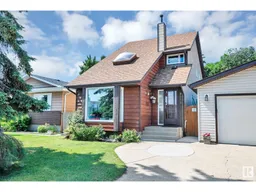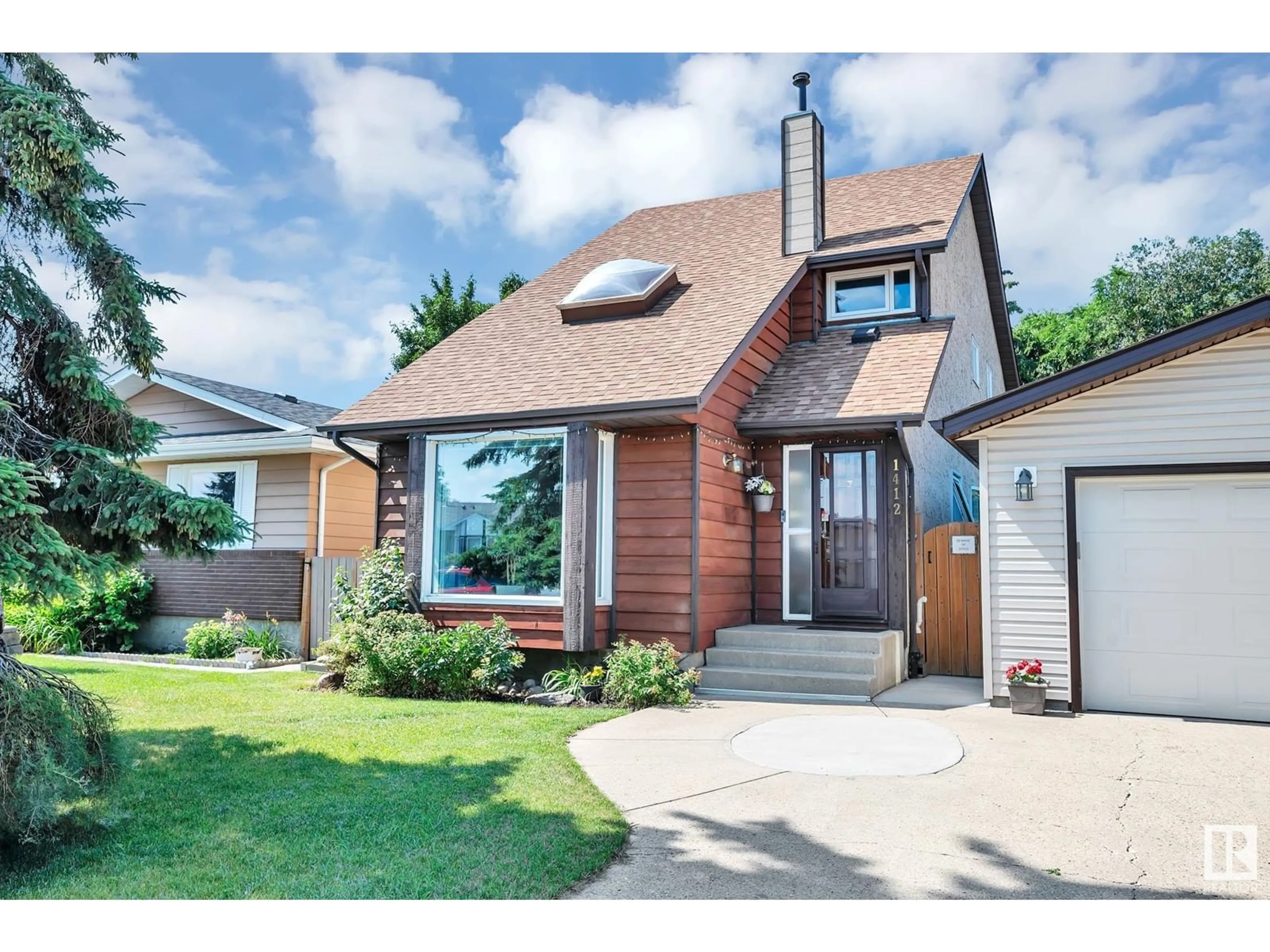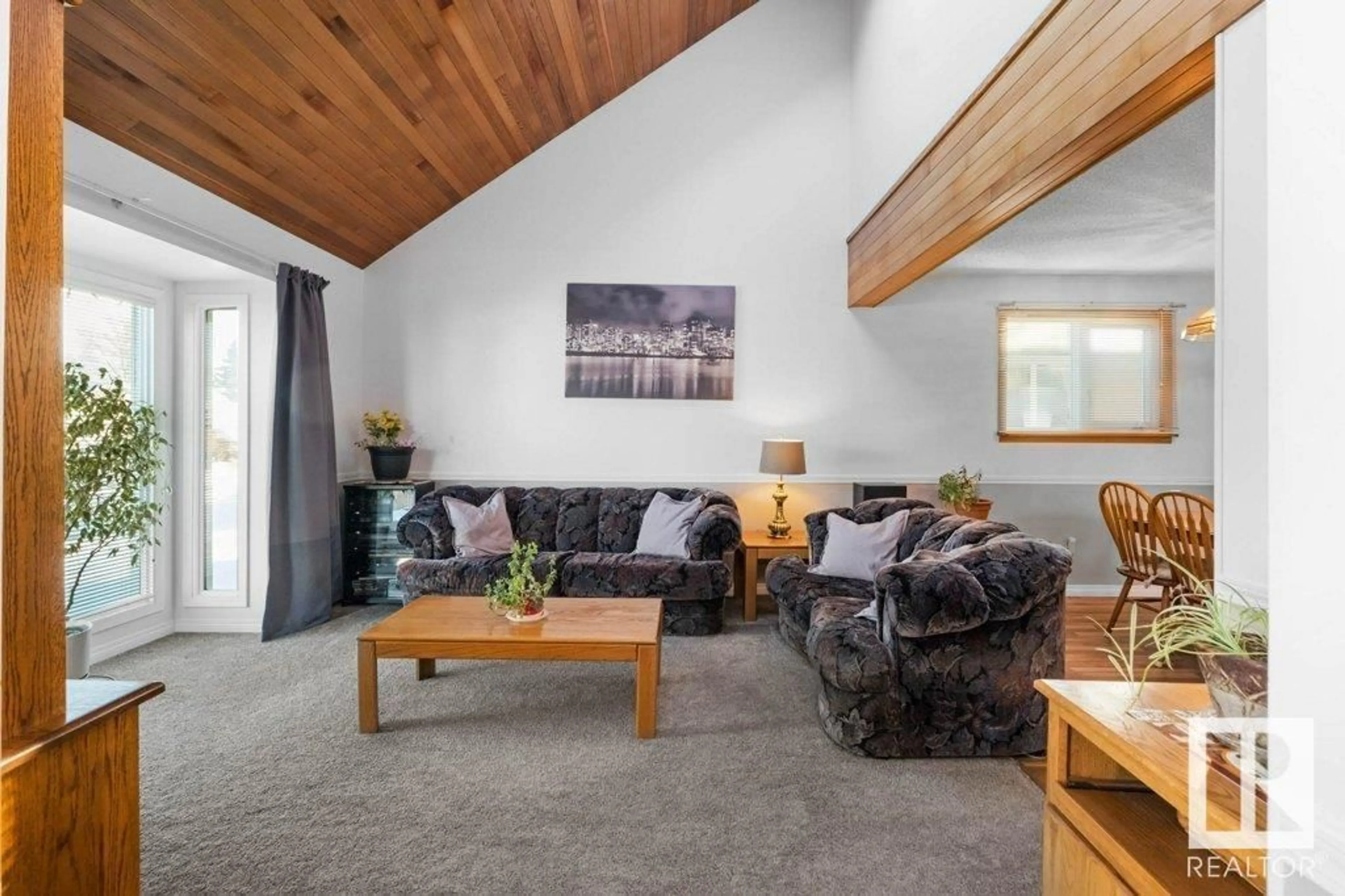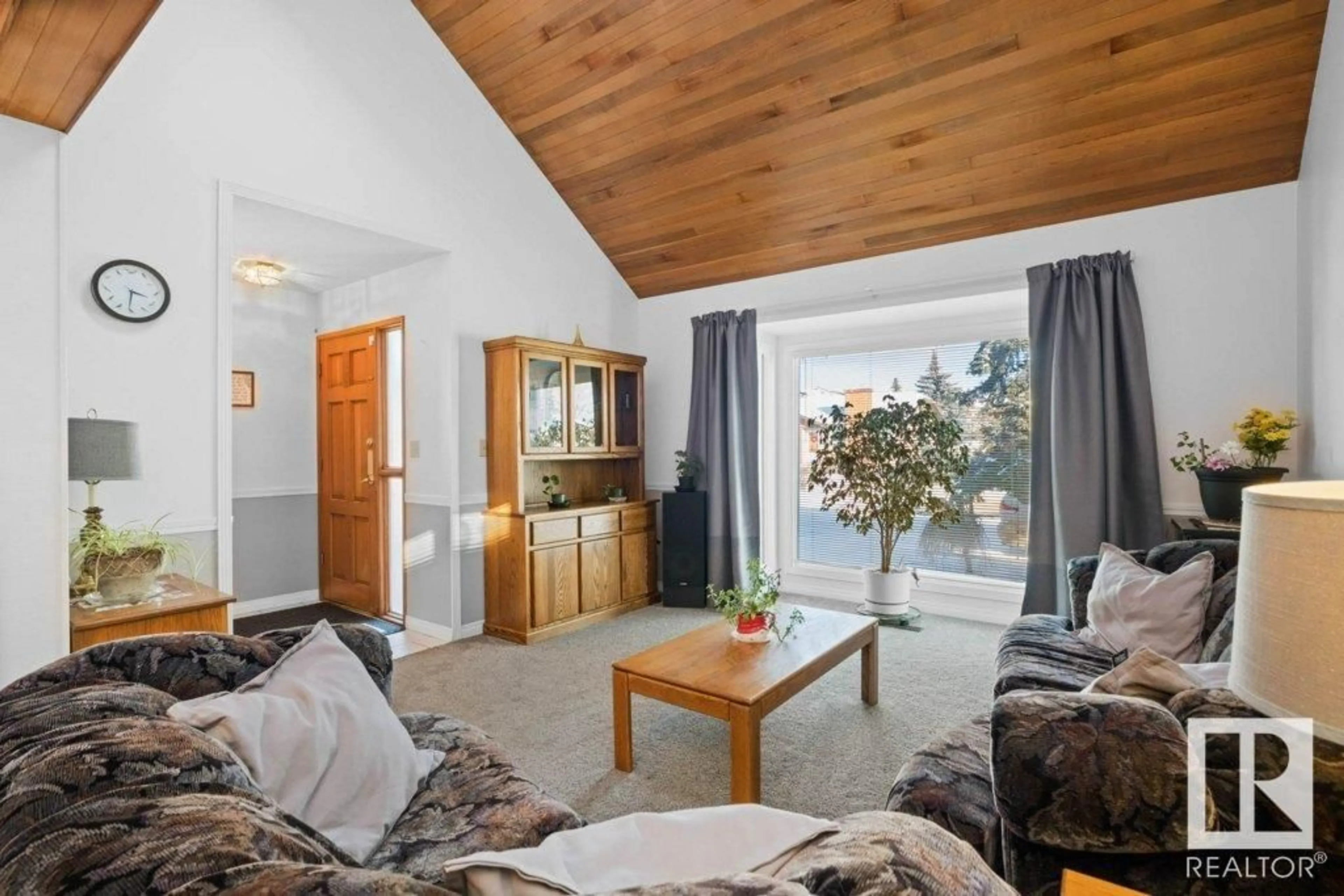1412 35 ST NW, Edmonton, Alberta T6L3E8
Contact us about this property
Highlights
Estimated ValueThis is the price Wahi expects this property to sell for.
The calculation is powered by our Instant Home Value Estimate, which uses current market and property price trends to estimate your home’s value with a 90% accuracy rate.Not available
Price/Sqft$279/sqft
Est. Mortgage$1,910/mth
Tax Amount ()-
Days On Market34 days
Description
This lovingly maintained 2-story home has had some significant upgrades in recent years. Newer windows, furnace, air conditioning, hot water tank, deck, fence, shingles,some sinks, toilets, laminate flooring, carpet, updated kitchen cabinets and counters, gas fireplace, and the addition of an oversized single garage. On the main floor is a living room with a beautiful vaulted ceiling and skylight. separate dining area, eat in kitchen, and a cozy family room at the back of the home that looks out on to the gorgeous back yard with deck and patio. Upstairs is the huge primary bedroom with 3 piece en-suite and walk in closet, 4 piece bathroom and 2 additional bedrooms. The partially finished basement has a recreation area, laundry room, 4th bedroom, and loads of storage space. Love being outdoors? This summer, spend time out on the deck enjoying the peace and tranquility of the large, beautifully landscaped yard. Close to schools, amenities, and major roadways makes this the ideal home in the ideal location! (id:39198)
Property Details
Interior
Features
Basement Floor
Bedroom 4
3.15 m x 3.32 mRecreation room
5.5 m x 7.69 mLaundry room
2.98 m x 3.77 mProperty History
 33
33 32
32


