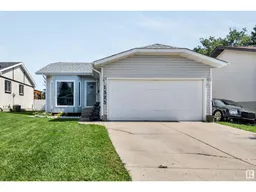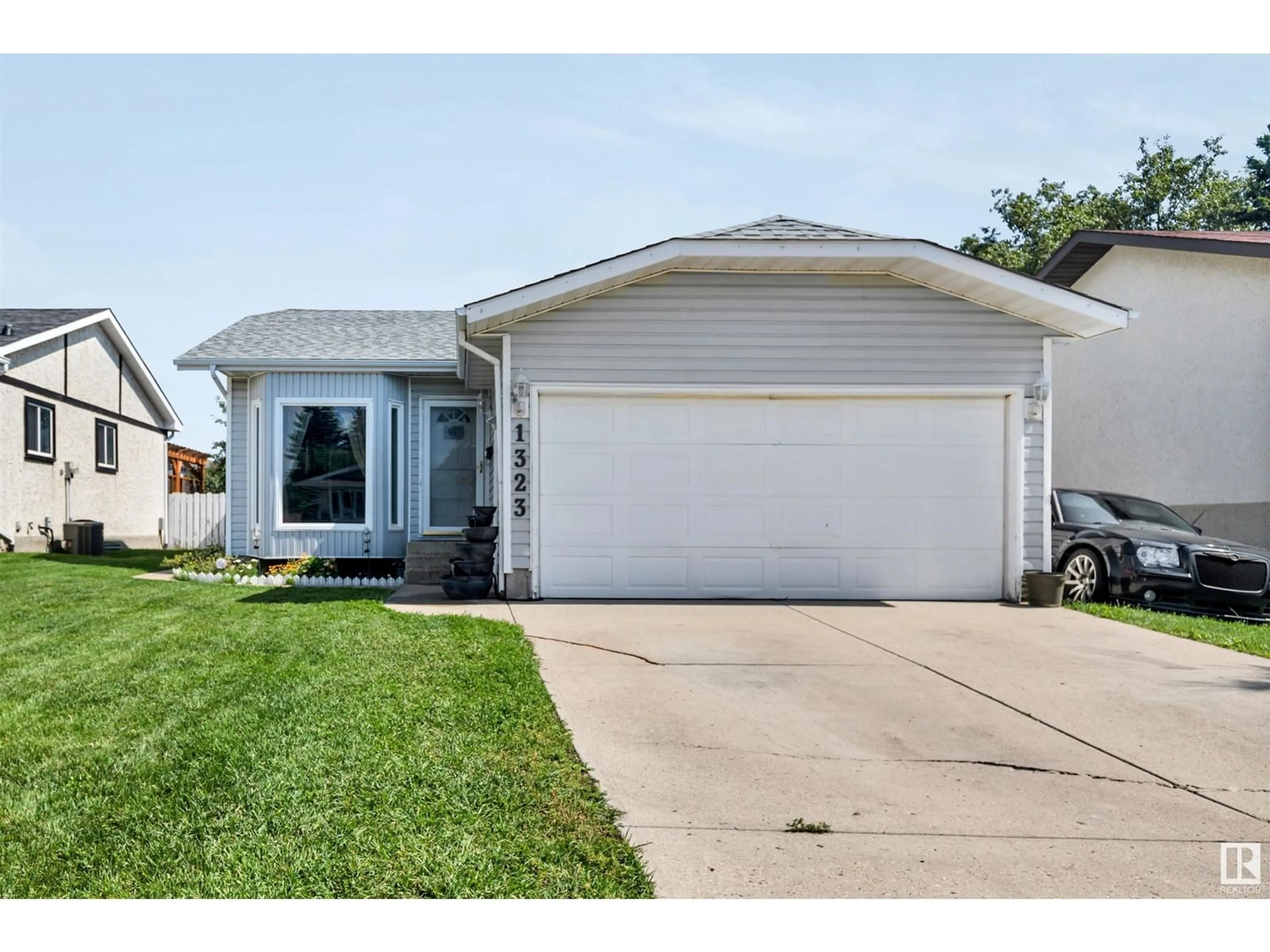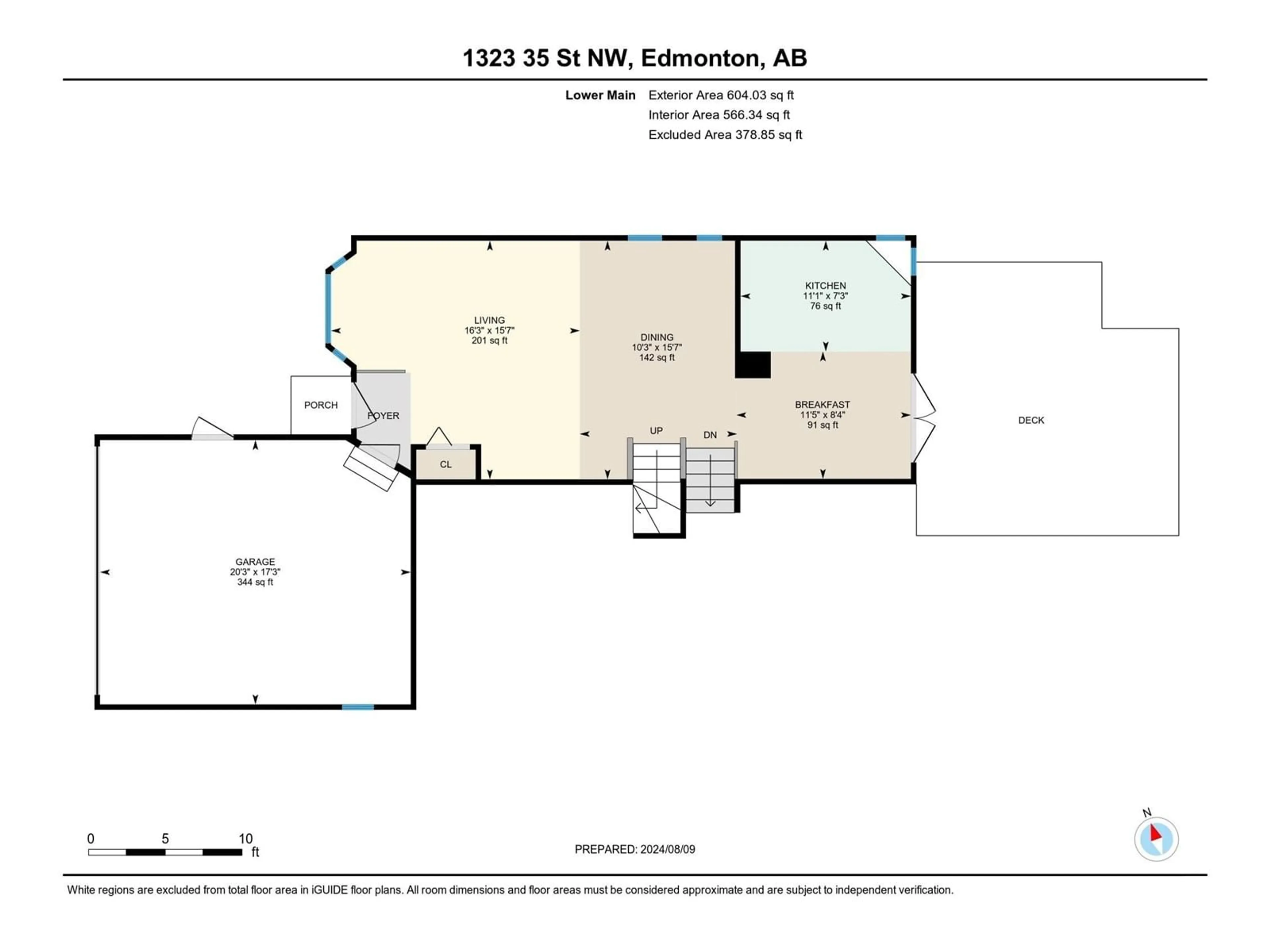1323 35 ST NW, Edmonton, Alberta T6L2M2
Contact us about this property
Highlights
Estimated ValueThis is the price Wahi expects this property to sell for.
The calculation is powered by our Instant Home Value Estimate, which uses current market and property price trends to estimate your home’s value with a 90% accuracy rate.Not available
Price/Sqft$389/sqft
Est. Mortgage$1,889/mth
Tax Amount ()-
Days On Market33 days
Description
Excellent Location in Millwood's. Welcome to this well laid out No Carpet 4 Level Split House in Crawford Plains. This 4 Bed & 2 Bath home is few min away from Crawford Plains & TD Baker Jr high sch. This well kept 1130 Sqft home with 6419 Sqft Lot has been upgraded and renovated time to time to keep it perfect. The house comes with Cent Air Cond, High Effi Furn, Cent Vac, New shingles in 2015, Windows in 2010, Bsmt windows in 2020. Main level brings you to bright & airy living room with Dinning area and Kitchen with lot of storage and Breakfast Nook. Upper Level has 2 Bdrm with the Prim Bdrm His & Her Closet and Cheater Ensuite to 4 Pc Bath. Lower level of this home has spacious & bright family room with Wood F/P, good size 3rd Bdrm with 3 Pc Bath completes this level. Bsmt is Part finished with 4 Bdrm, Rec room & Large storage with Mech and Laundry space. Seniors society & Sikh temple are within walking distance to the house. Close to parks, transit, Hosp, Rec Ctr with easy access to 50 St & Henday!!! (id:39198)
Property Details
Interior
Features
Basement Floor
Bedroom 4
3.75 m x 3.68 mRecreation room
4.43 m x 2.46 mUtility room
4.57 m x 4.35 mExterior
Parking
Garage spaces 4
Garage type Attached Garage
Other parking spaces 0
Total parking spaces 4
Property History
 61
61

