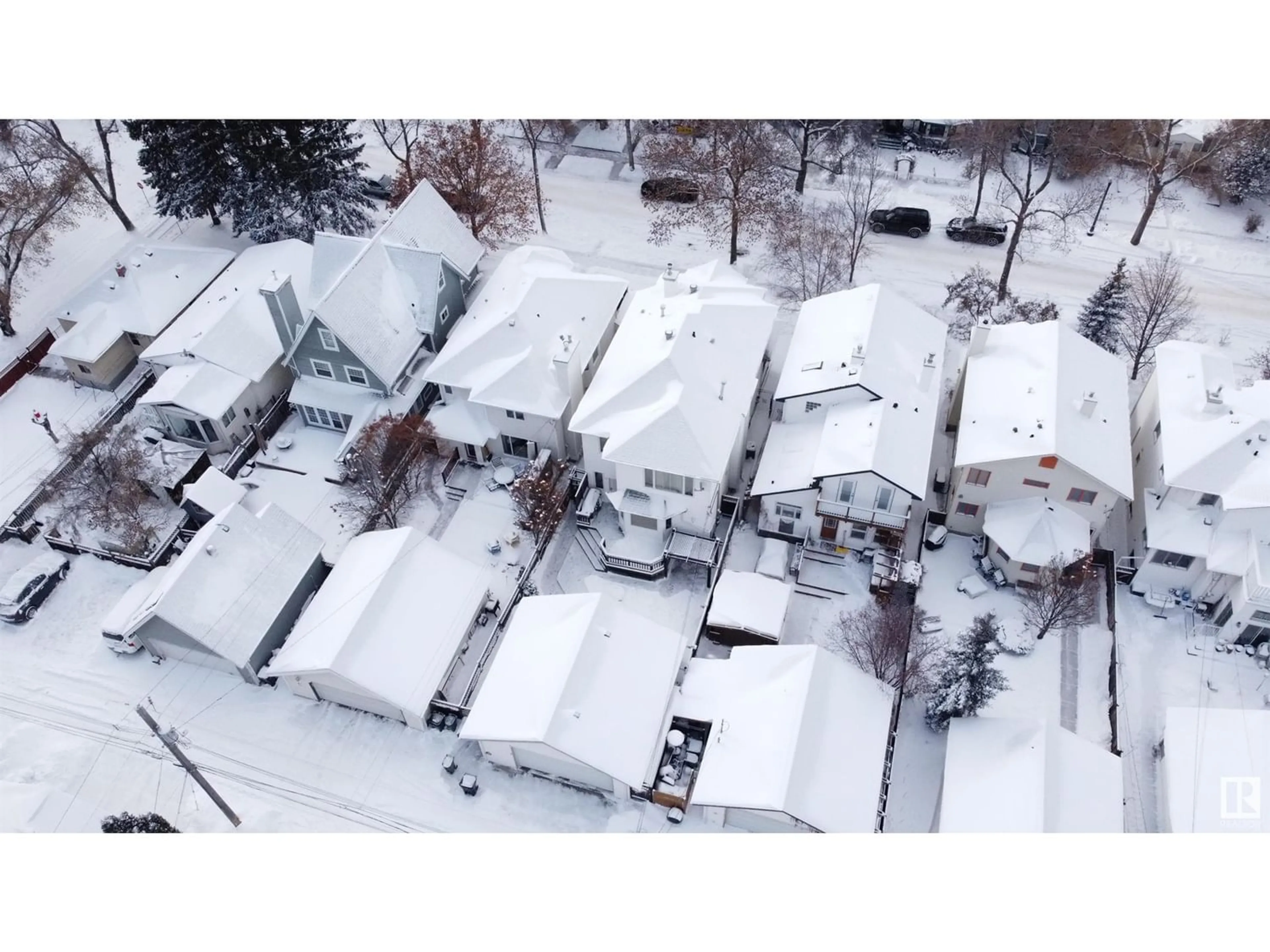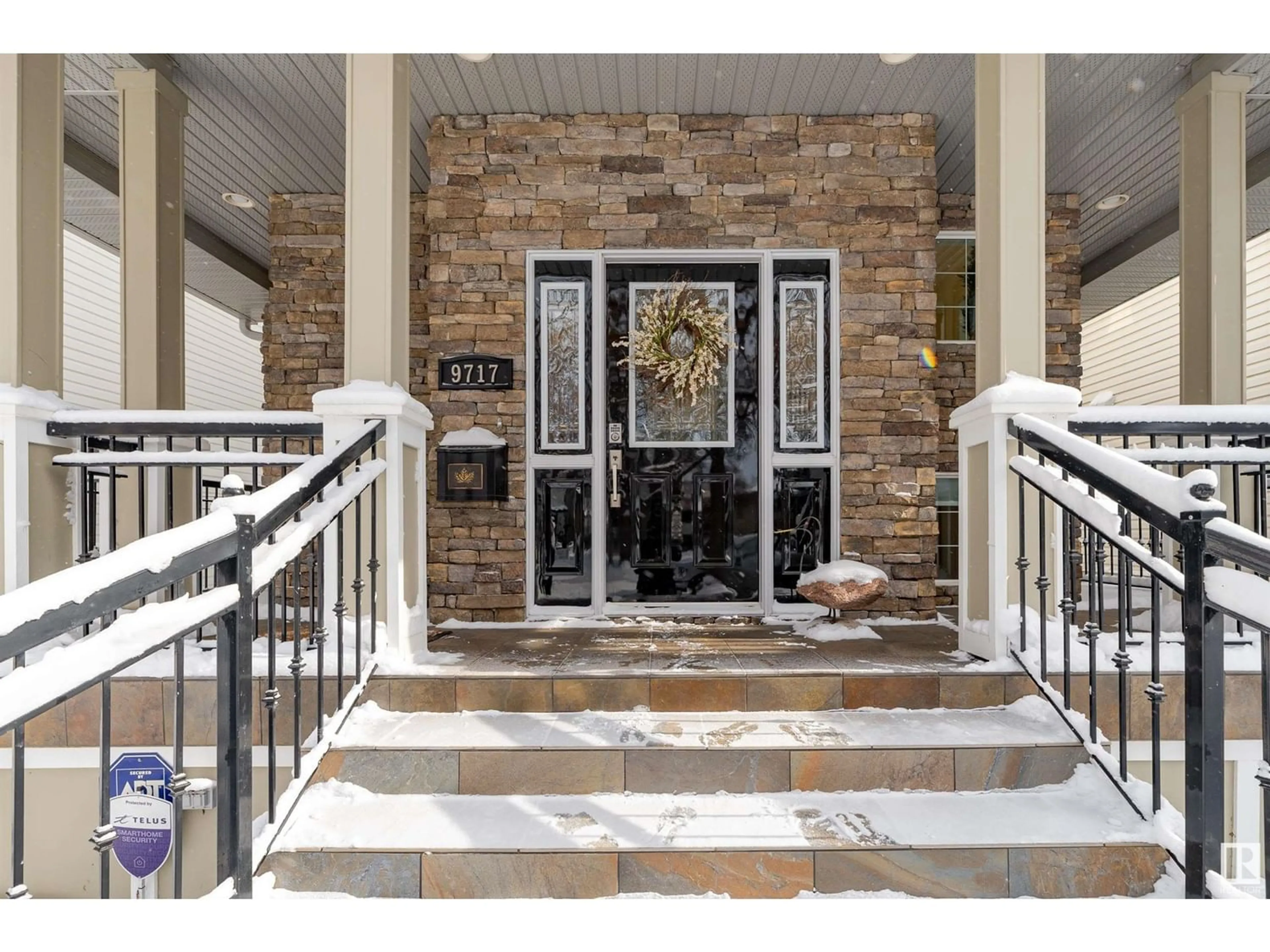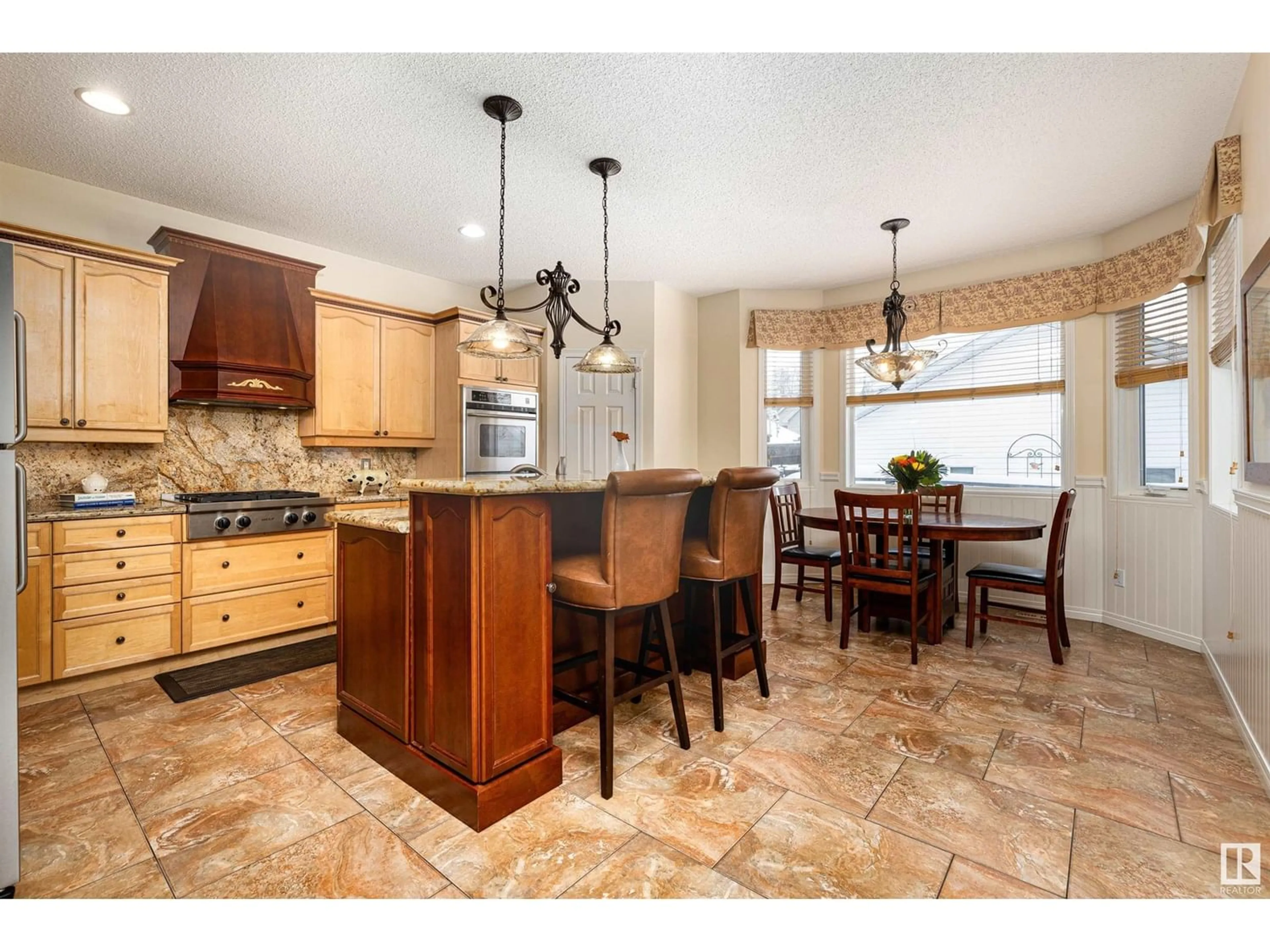9717 95 ST NW, Edmonton, Alberta T6C3X8
Contact us about this property
Highlights
Estimated ValueThis is the price Wahi expects this property to sell for.
The calculation is powered by our Instant Home Value Estimate, which uses current market and property price trends to estimate your home’s value with a 90% accuracy rate.Not available
Price/Sqft$386/sqft
Est. Mortgage$3,758/mo
Tax Amount ()-
Days On Market296 days
Description
Custom built 6 bedroom, 3.5 bathroom, 2263 sqft, 2 storey home in the highly sought after community of Cloverdale! Tons of impressive features including; A/C, in floor heating, new shingles, newer HWT, alarm system, and a double sided stone wall fire place. Chef's kitchen featuring a large island with eat-at breakfast bar, tons of cabinetry space, granite counter tops, dining nook, and S/S appliances! Upstairs is equipped with a massive primary bedroom with 5pc ensuite including a soaker tub+steam shower & walk-in closet! Additional 4pc bathroom and 2 bedrooms finish off this floor. Fully finished basement with a large rec room, office, gym and bedroom. Large fenced+landscaped back yard with deck, plus 24x24 insulated/heated/oversized garage complete this home. Ideally located within a short distance to The Muttart Conservatory, Edmonton Ski Hill, Cloverdale Rec Center, Gallagher Park and much more! (id:39198)
Property Details
Interior
Features
Lower level Floor
Bedroom 4
3.85 m x 3.6 mBedroom 5
3.07 m x 3.73 mBedroom 6
2.65 m x 3.67 mLaundry room
2.68 m x 2.71 m



