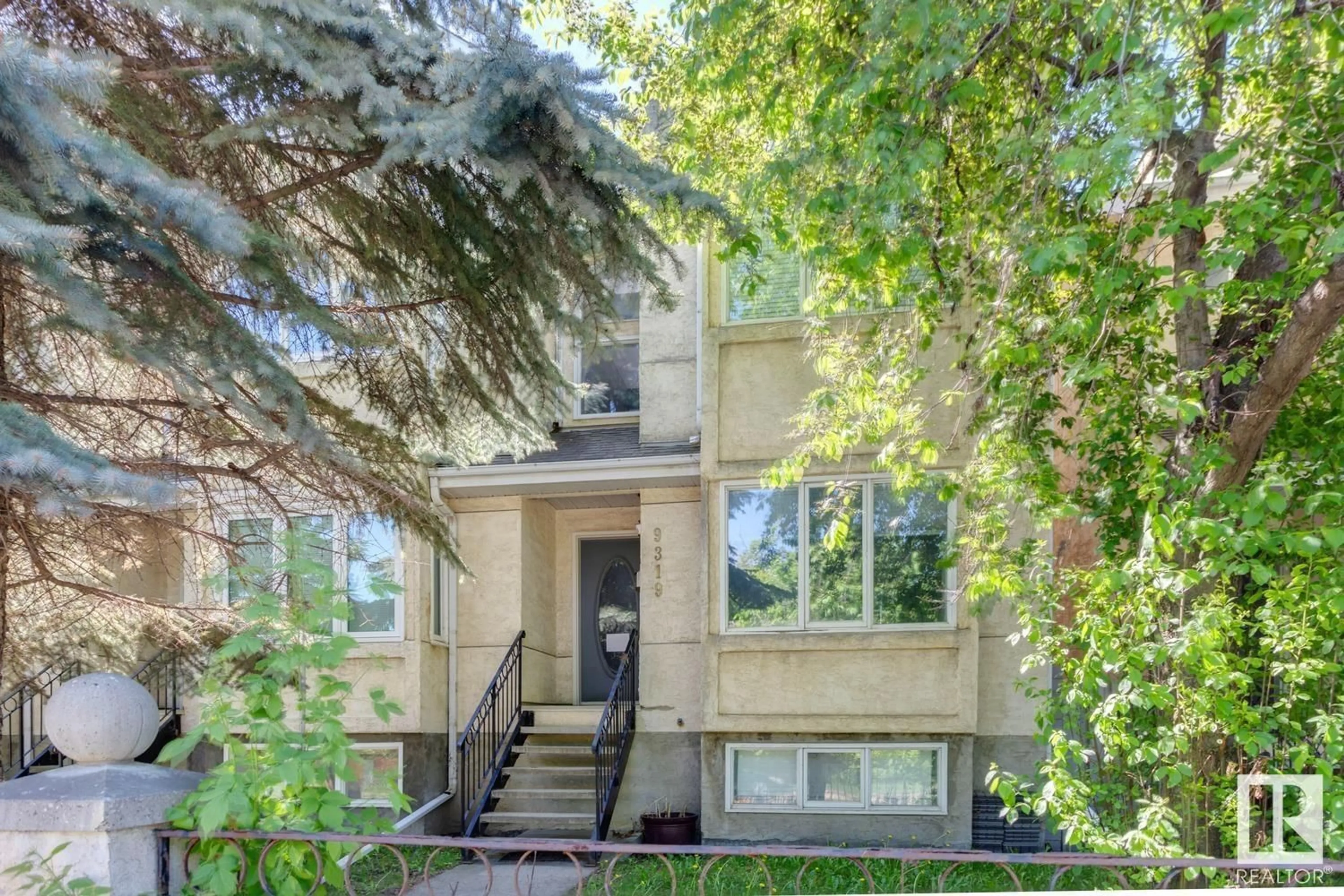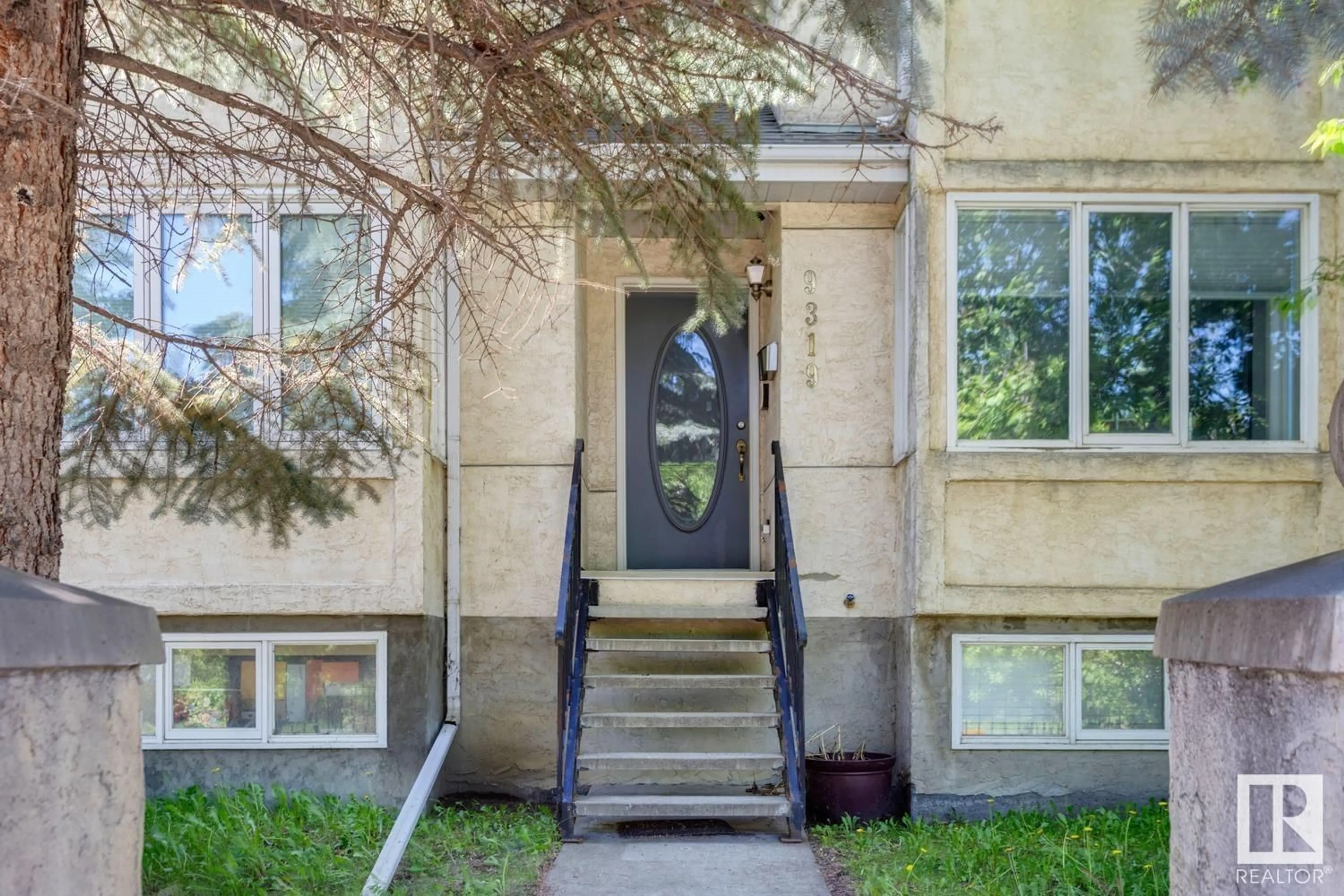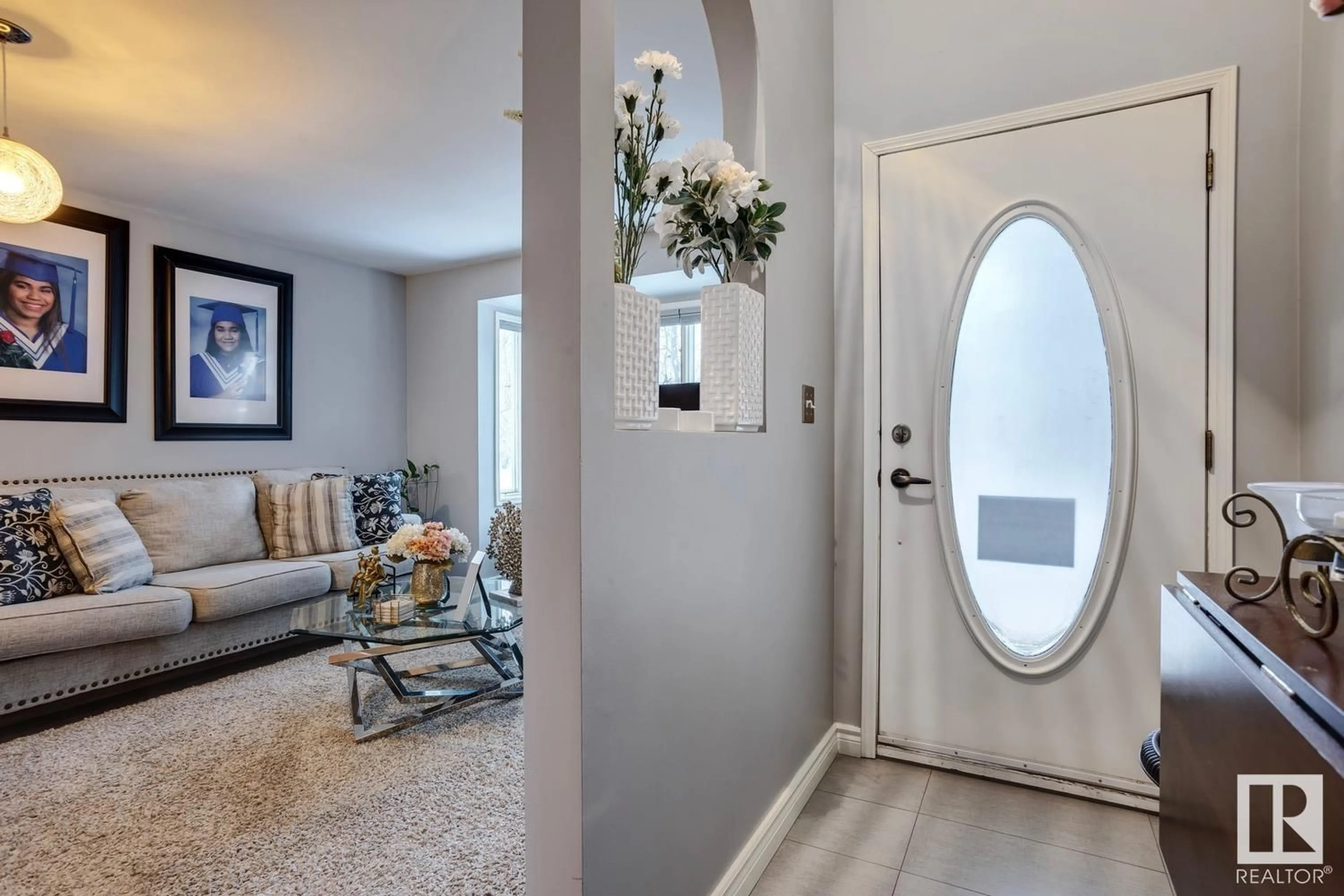9319 98 AV NW, Edmonton, Alberta T6C2C6
Contact us about this property
Highlights
Estimated ValueThis is the price Wahi expects this property to sell for.
The calculation is powered by our Instant Home Value Estimate, which uses current market and property price trends to estimate your home’s value with a 90% accuracy rate.Not available
Price/Sqft$251/sqft
Est. Mortgage$1,975/mo
Tax Amount ()-
Days On Market164 days
Description
NO CONDO FEES!! This 4-level townhouse is nestled in the prestigious community of Cloverdale. Step into warmth, gleaming hardwood floors,high ceilings and 2560 sq ft of spacious living areas. The main level unveils a gourmet kitchen, adorned with modern appliances, premium finishes, and large dining seating for 12, perfect entertaining guests. Offering 4 bedrooms and 3.5 baths strategically placed throughout the home. The primary suite, situated on its private level, features an en-suite bathroom and private deck with panoramic views of the surrounding beauty. There is plenty of room for the entire family with a bonus room on the 2nd level. The sleek design offers high-end fixtures, vaulted ceilings and modern color tones. Situated just steps away from parks and trails, and Edmonton Ski Club, this townhouse provides a seamless connection to nature. Residents can easily embrace and active lifestyle enjoying the outdoor and serene walk in the nearby green spaces. NO CONDO FEES! (id:39198)
Property Details
Interior
Features
Lower level Floor
Bedroom 3
5.1 m x 4.69 mBedroom 4
3.72 m x 2.38 mExterior
Parking
Garage spaces 3
Garage type -
Other parking spaces 0
Total parking spaces 3
Property History
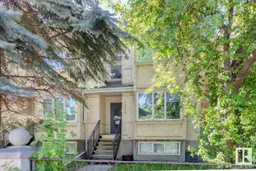 30
30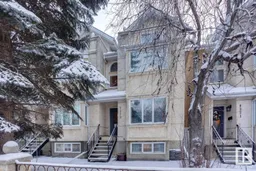 29
29
