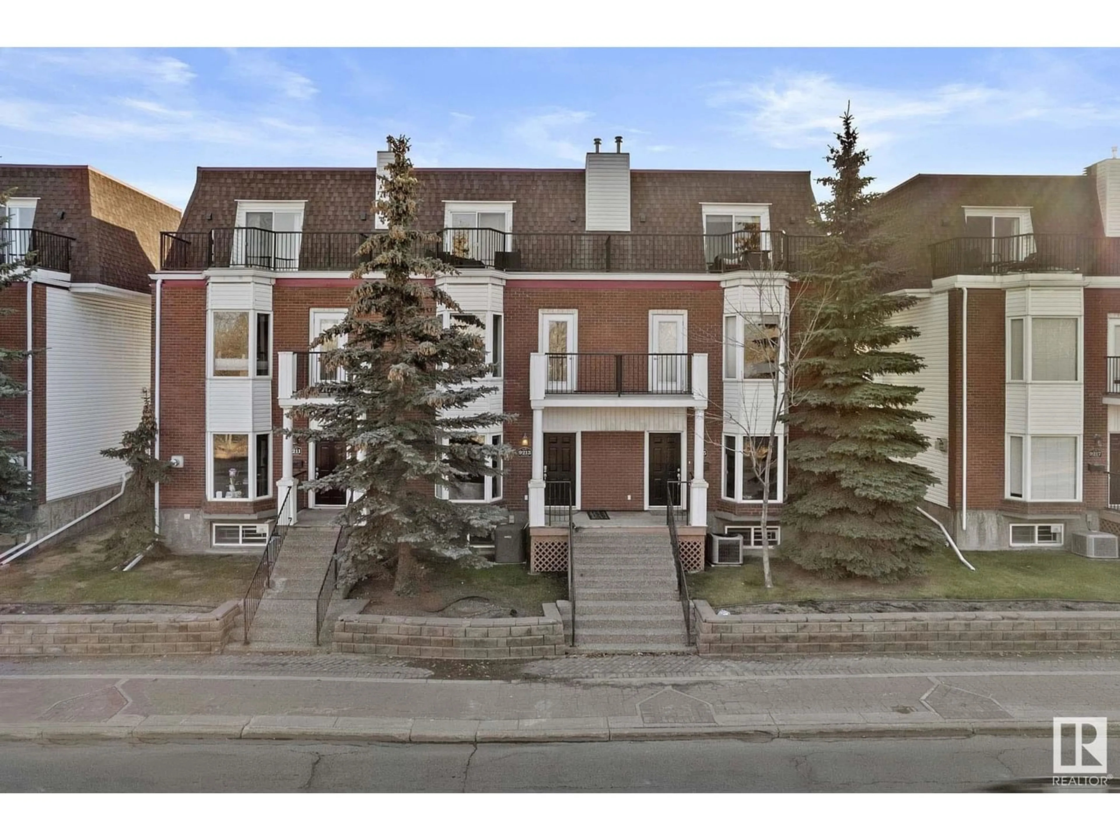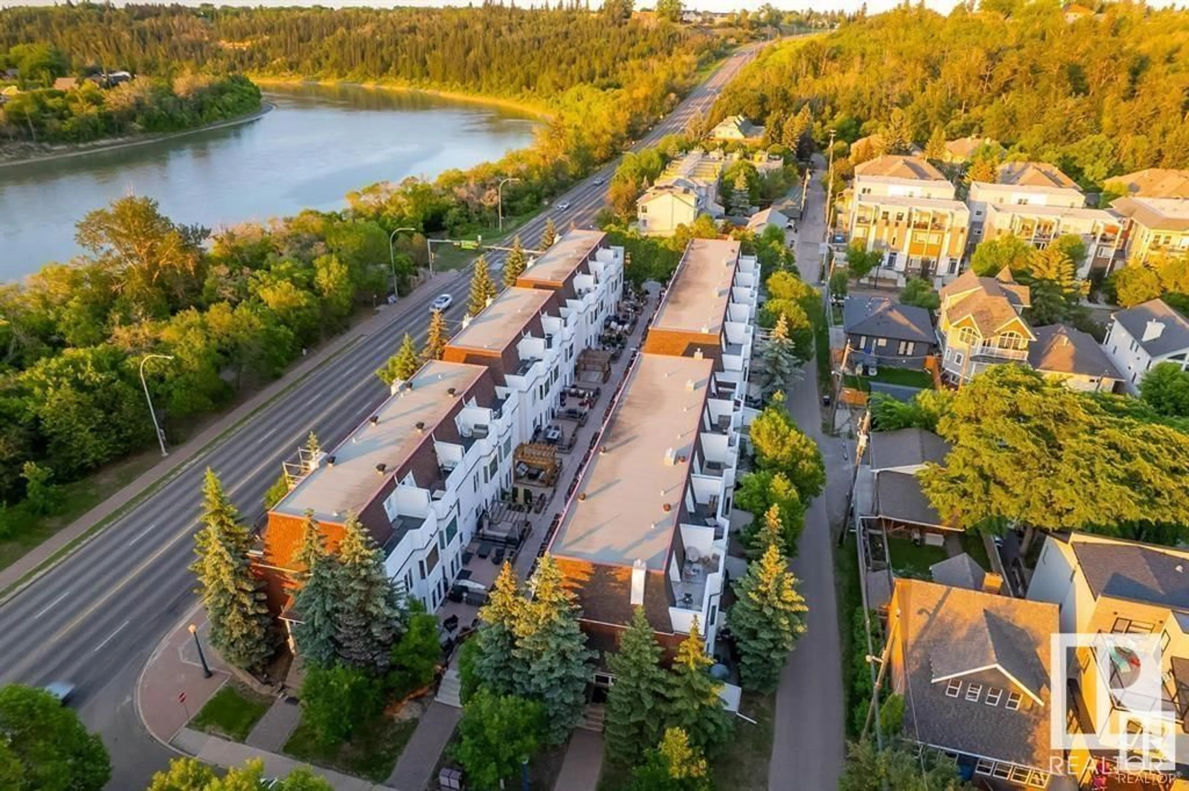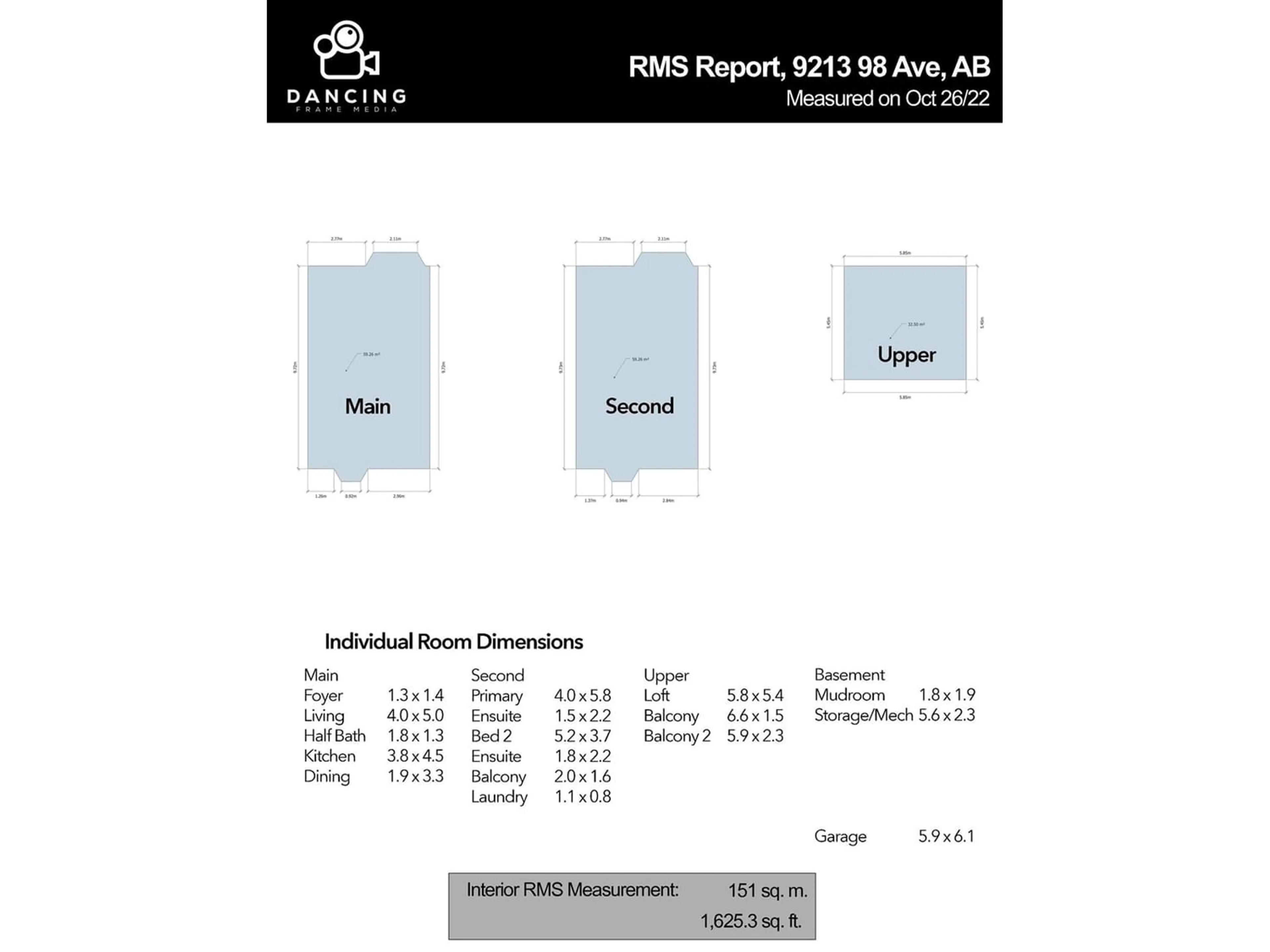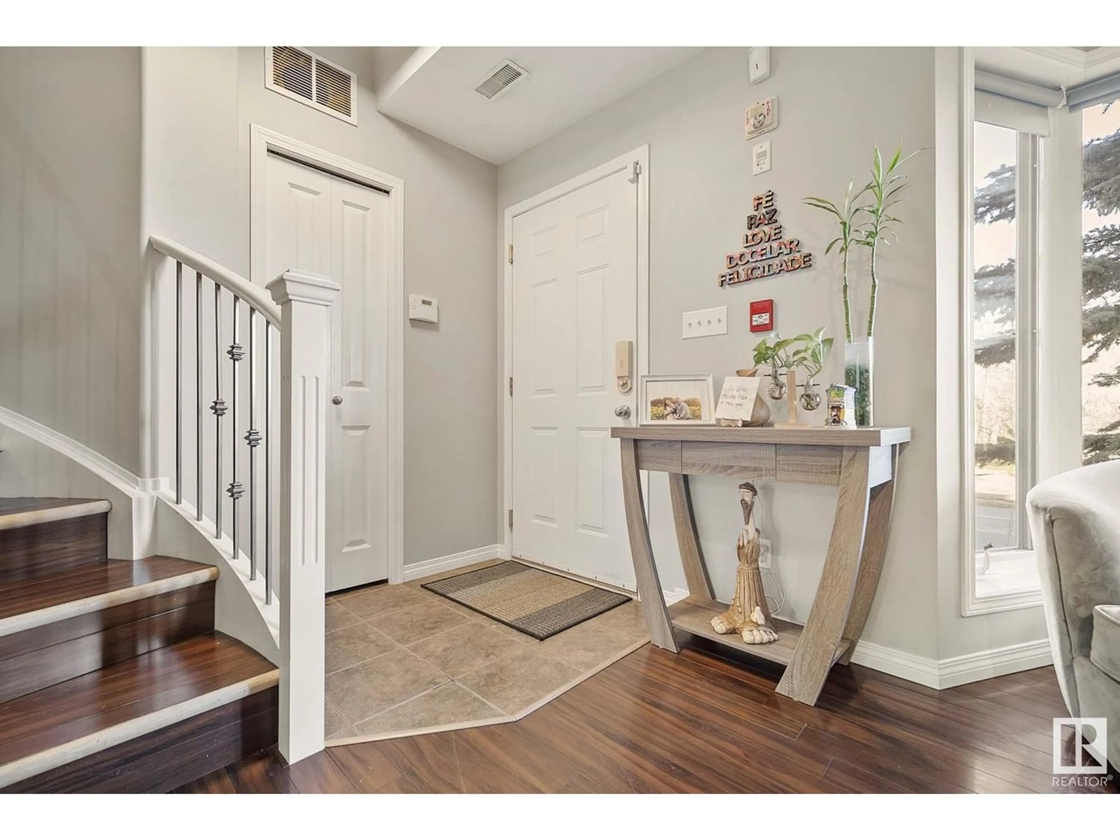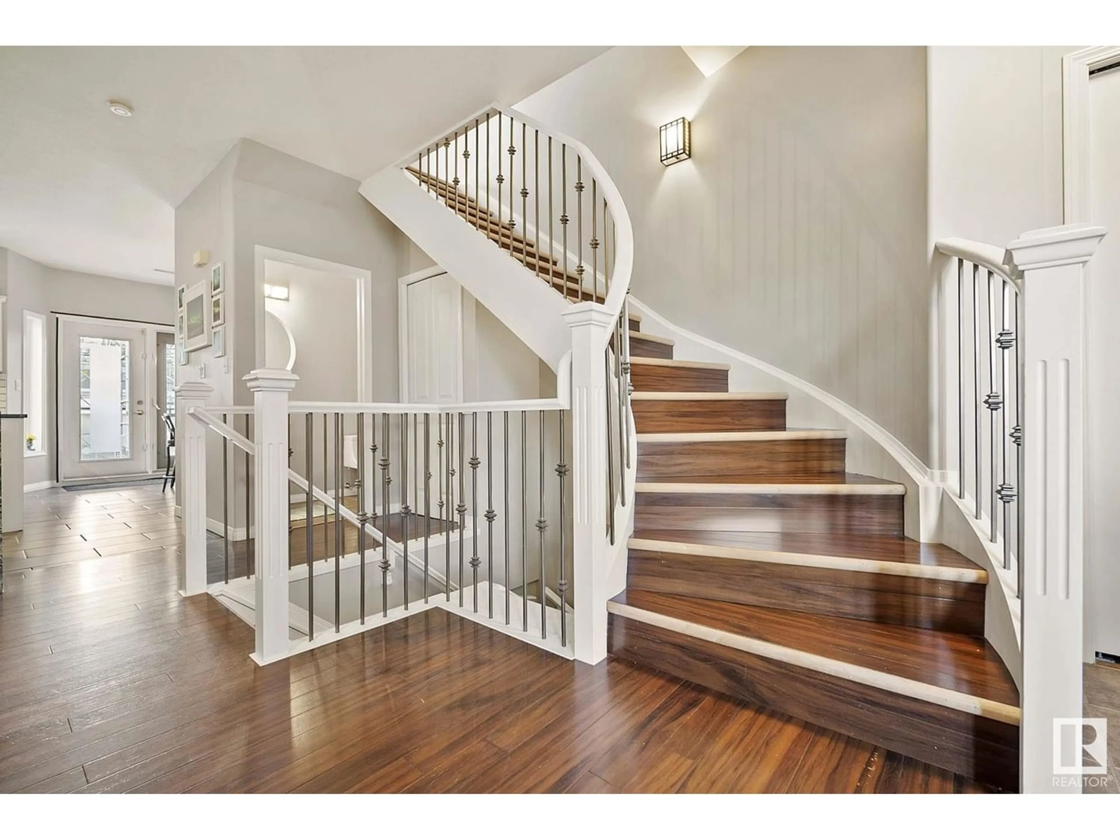9213 98 AV NW, Edmonton, Alberta T6C2C5
Contact us about this property
Highlights
Estimated ValueThis is the price Wahi expects this property to sell for.
The calculation is powered by our Instant Home Value Estimate, which uses current market and property price trends to estimate your home’s value with a 90% accuracy rate.Not available
Price/Sqft$233/sqft
Est. Mortgage$1,632/mo
Maintenance fees$583/mo
Tax Amount ()-
Days On Market272 days
Description
This beautiful and extensively renovated 3 storey townhome comes with 3 washrooms, 2 balconies and a patio in the courtyard. The main floor has an open concept, a COMPLETELY RENOVATED kitchen with gorgeous white cabinets, newer stainless steel appliances, gorgeous granite and new tile, and is open to quaint eating nook on one side and the cozy living room with gas fireplace to the other and a powder room tucked off to the side. The second floor has 2 large master bedrooms, both with 4 pace ensuites, and large windows for plenty of natural light. The top floor has a large open loft with a private sun deck. Perfect for TV area, hobby room, gym or home office. This home is located in the STUNNING neighborhood of Cloverdale; walking distance to Mill Creek Ravine, the beautiful river valley and downtown. You can ski, toboggan or enjoy Folk Fest on Gallagher Park/Conners Hill. PARADISE, LUXURY and close proximity to all that downtown and Whyte Ave have to offer all in the same purchase. DO NOT MISS OUT! (id:39198)
Property Details
Interior
Features
Basement Floor
Mud room
1.8 m x 1.9 mStorage
Condo Details
Inclusions

