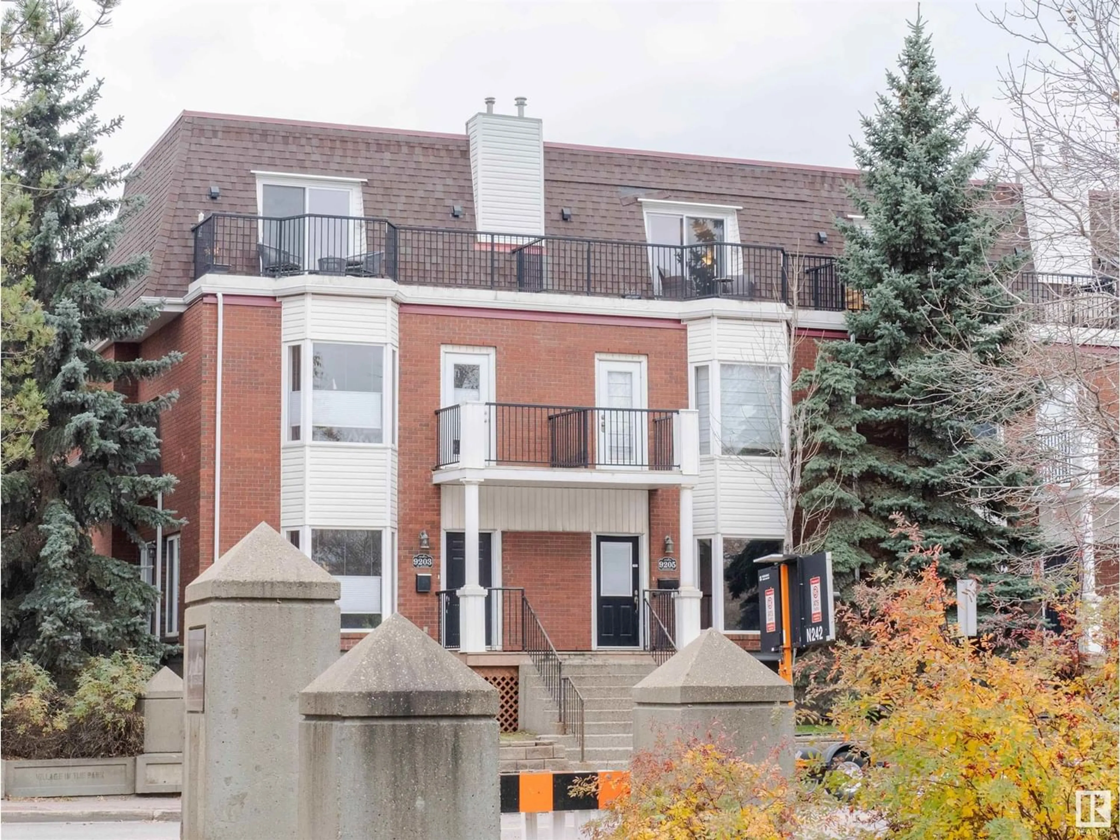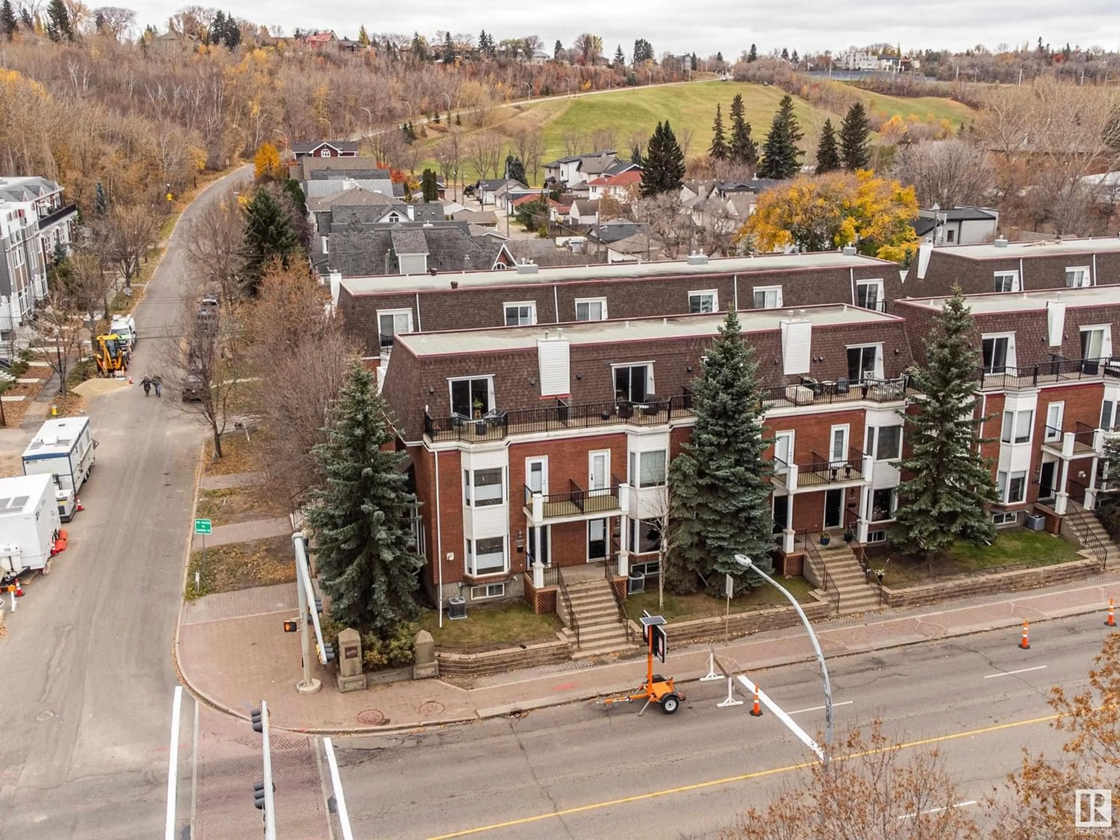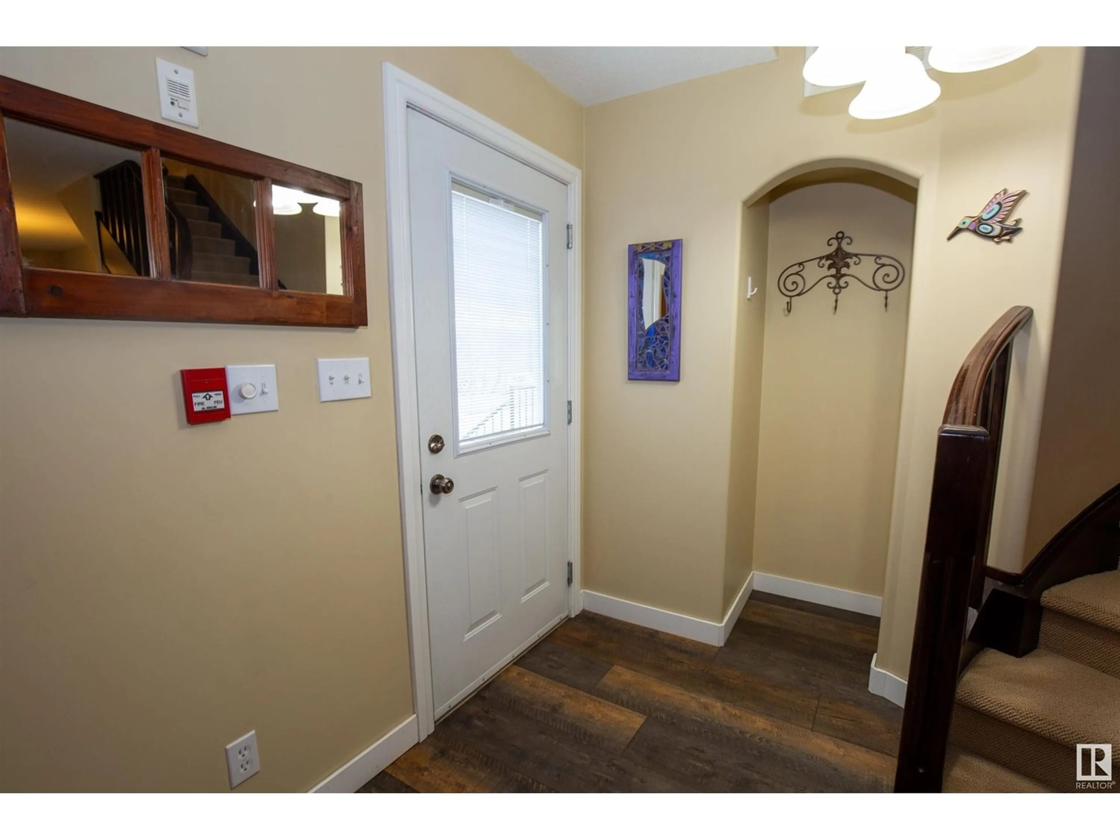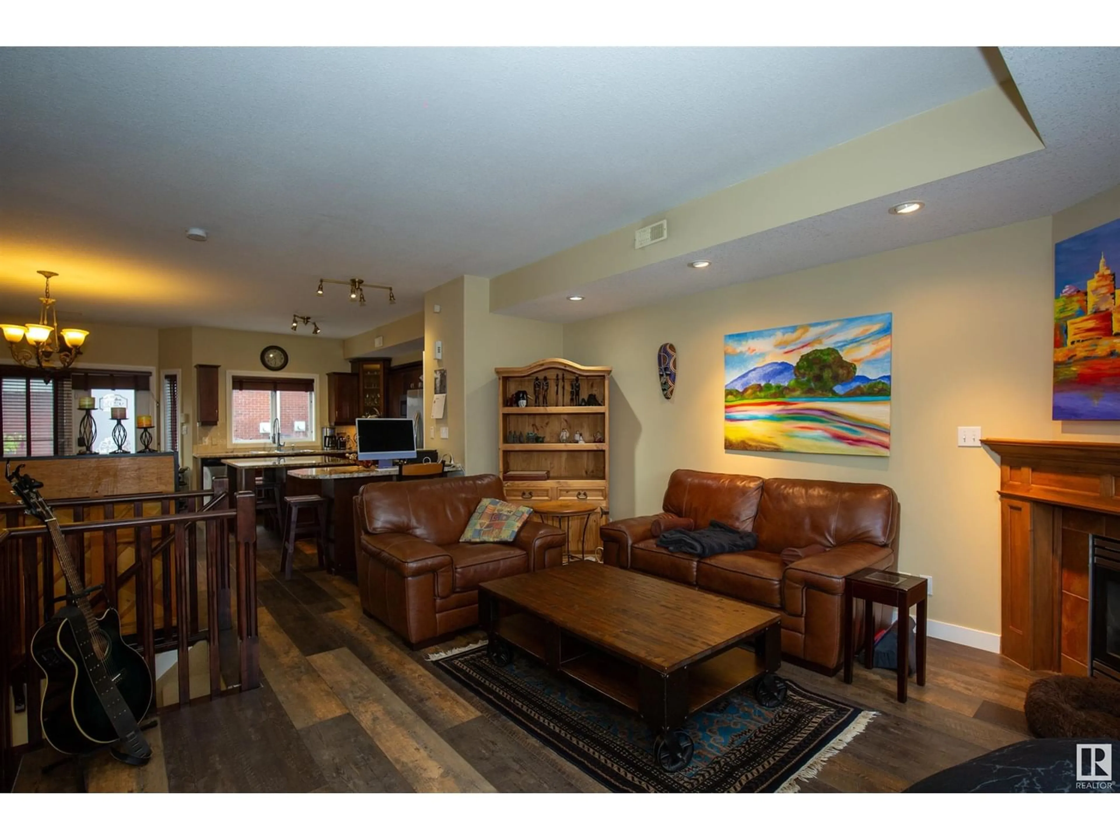9205 98 AV NW, Edmonton, Alberta T6C2C5
Contact us about this property
Highlights
Estimated ValueThis is the price Wahi expects this property to sell for.
The calculation is powered by our Instant Home Value Estimate, which uses current market and property price trends to estimate your home’s value with a 90% accuracy rate.Not available
Price/Sqft$228/sqft
Est. Mortgage$1,585/mo
Maintenance fees$590/mo
Tax Amount ()-
Days On Market254 days
Description
Exceptional river valley living. This 1614 square foot three bedroom townhouse in Cloverdale features 3 balconies, as well as a ground level south facing patio. The main floor features a modern open floorplan including the spacious family room with corner gas burning fireplace, a wonderful kitchen with recently added granite countertops as well as large eat-at island, tile backsplash, corner pantry, stainless steel appliances, espresso cabinets, additional peninsula, and a formal eating area that opens onto the patio. The second floor features a large primary bedroom with four piece ensuite and its own small north facing balcony for morning coffee, threepiece primary bathroom, laundry, and two additional bedrooms. Next is the loft which has its own two piece bathroom as well as both north and south facing balconies. Finally the basement has a large storage area, plus a private and fully enclosed two car garage. Steps from river valley trails, and a short hop to downtown or the University area. (id:39198)
Property Details
Interior
Features
Main level Floor
Living room
496 m x 3.82 mDining room
5.2 m x 2.92 mKitchen
3.97 m x 2.79 mCondo Details
Amenities
Vinyl Windows
Inclusions




