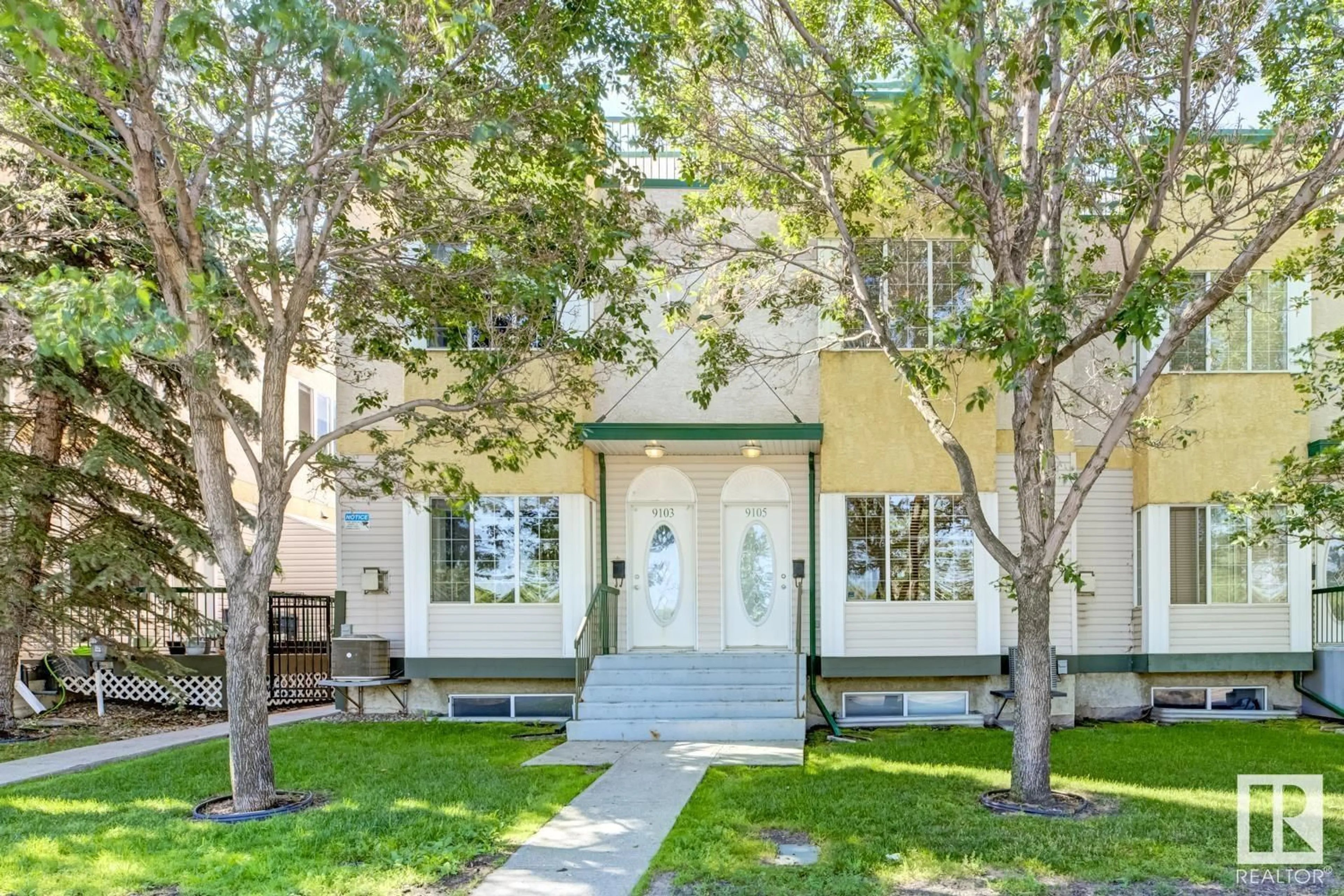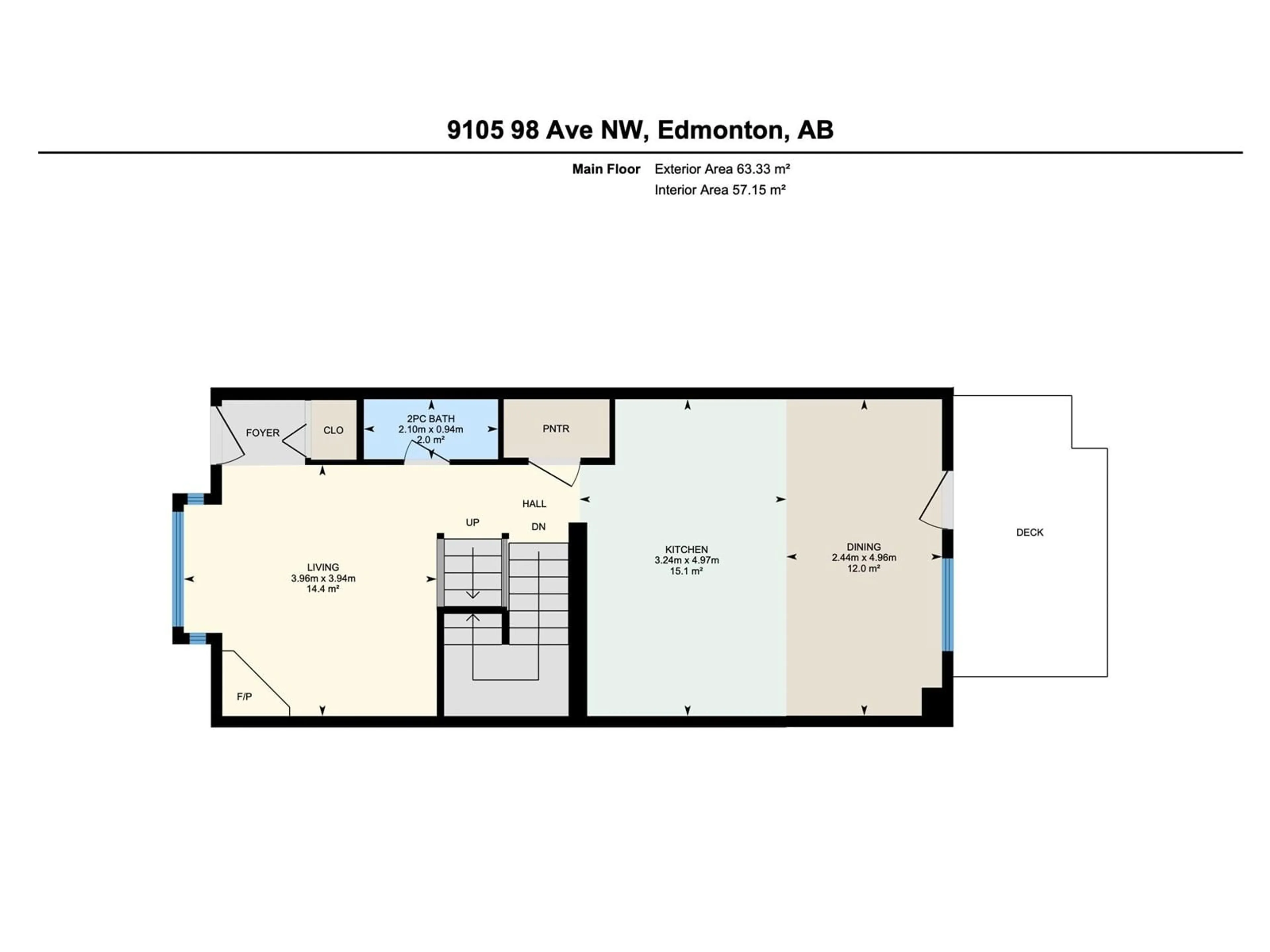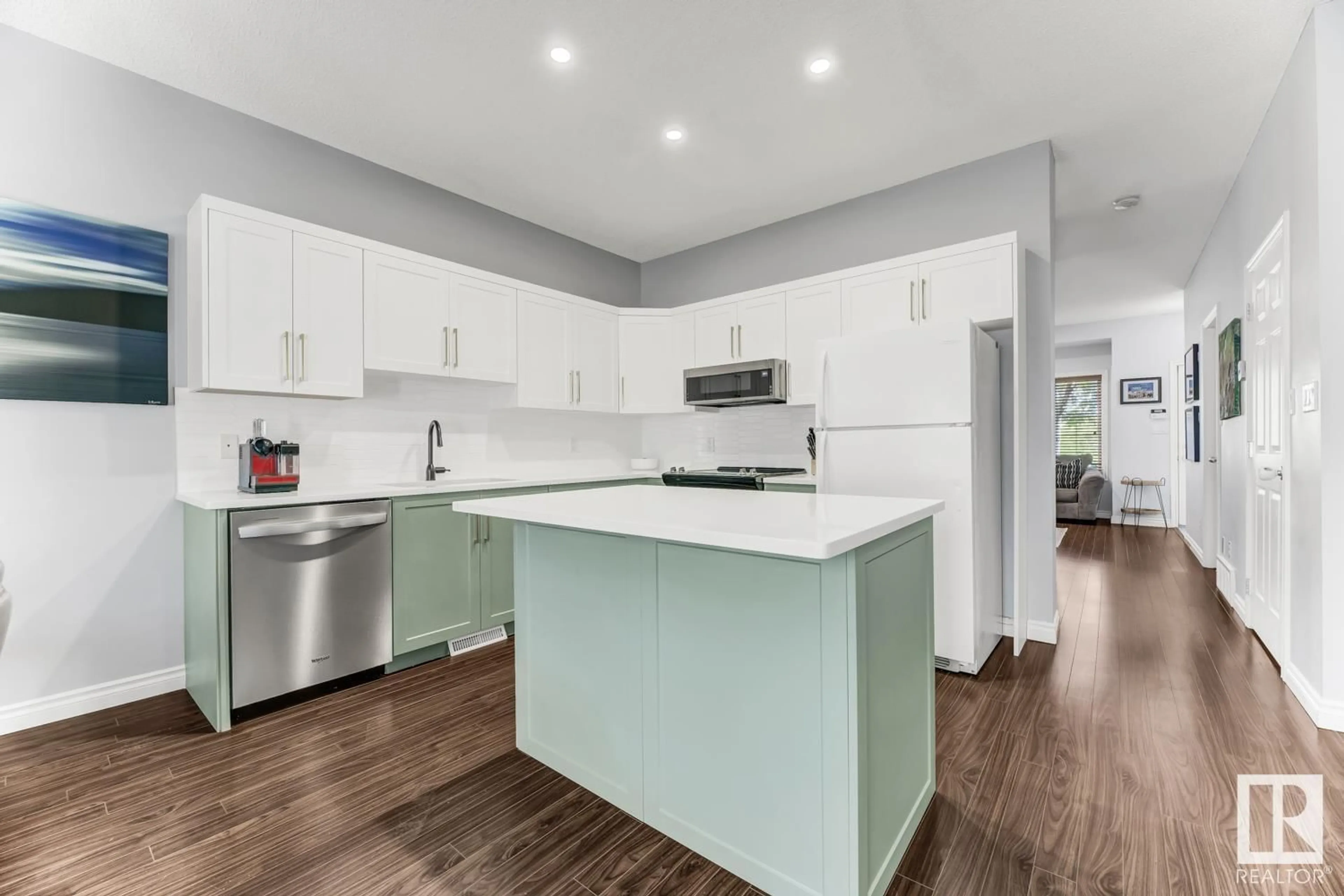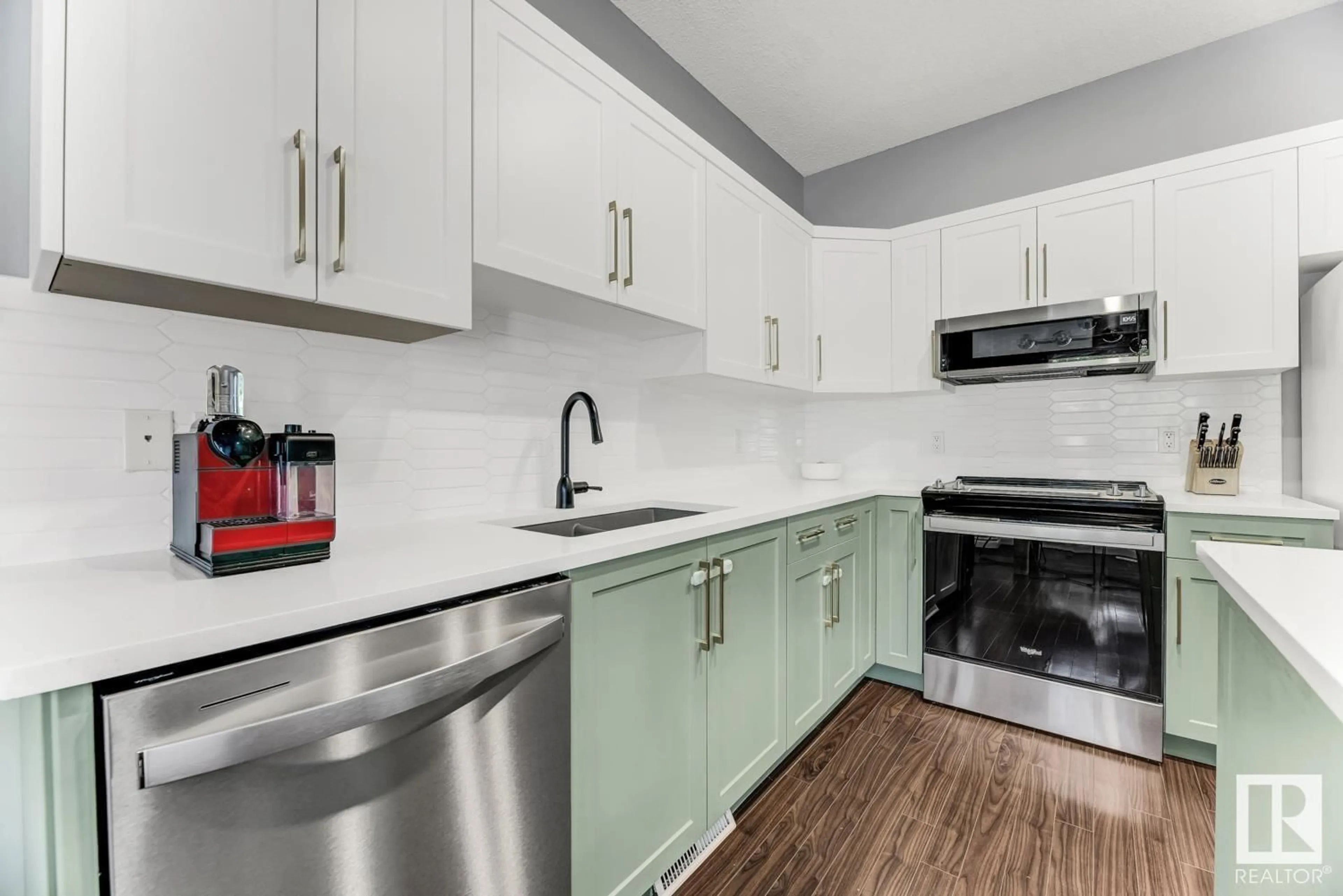9105 98 AV NW, Edmonton, Alberta T6C4S5
Contact us about this property
Highlights
Estimated ValueThis is the price Wahi expects this property to sell for.
The calculation is powered by our Instant Home Value Estimate, which uses current market and property price trends to estimate your home’s value with a 90% accuracy rate.Not available
Price/Sqft$247/sqft
Est. Mortgage$1,589/mo
Maintenance fees$423/mo
Tax Amount ()-
Days On Market156 days
Description
Elevate your lifestyle in the community of Cloverdale, surrounded by Edmontons most popular restaurants, shopping & entertainment. Step outside your front door and be within walking distance to the downtown core, Whyte Avenue, River Valley, Muttart Conservatory, LRT station & all your daily essentials. This townhome is sure to please, boasting 2 beds, 4 baths, 2 rooftop patios, a fully finished basement & over 1497 SQFT of living space. As you step inside, you will be greeted with eye-catching details such as gleaming laminate floors, granite countertops, custom window coverings & a neutral color pallet throughout. The sleek and stylish kitchen showcases two-toned cabinetry, stainless steel appliance & a centre island breakfast bar. Outside, enjoy a full day of sunshine on your two rooftop patios with scenic views of the river valley & city skyline- perfect for summer gatherings. Top it all off with recent replacement of the A/C (2019), Furnace (2022), Kitchen Appliances (2022) and Washer & Dryer (2017). (id:39198)
Property Details
Interior
Features
Lower level Floor
Family room
4.57 m x 4.24 mLaundry room
4.53 m x 2.92 mUtility room
3.17 m x 2.57 mCondo Details
Amenities
Ceiling - 9ft, Vinyl Windows
Inclusions




