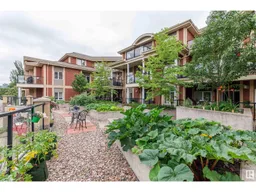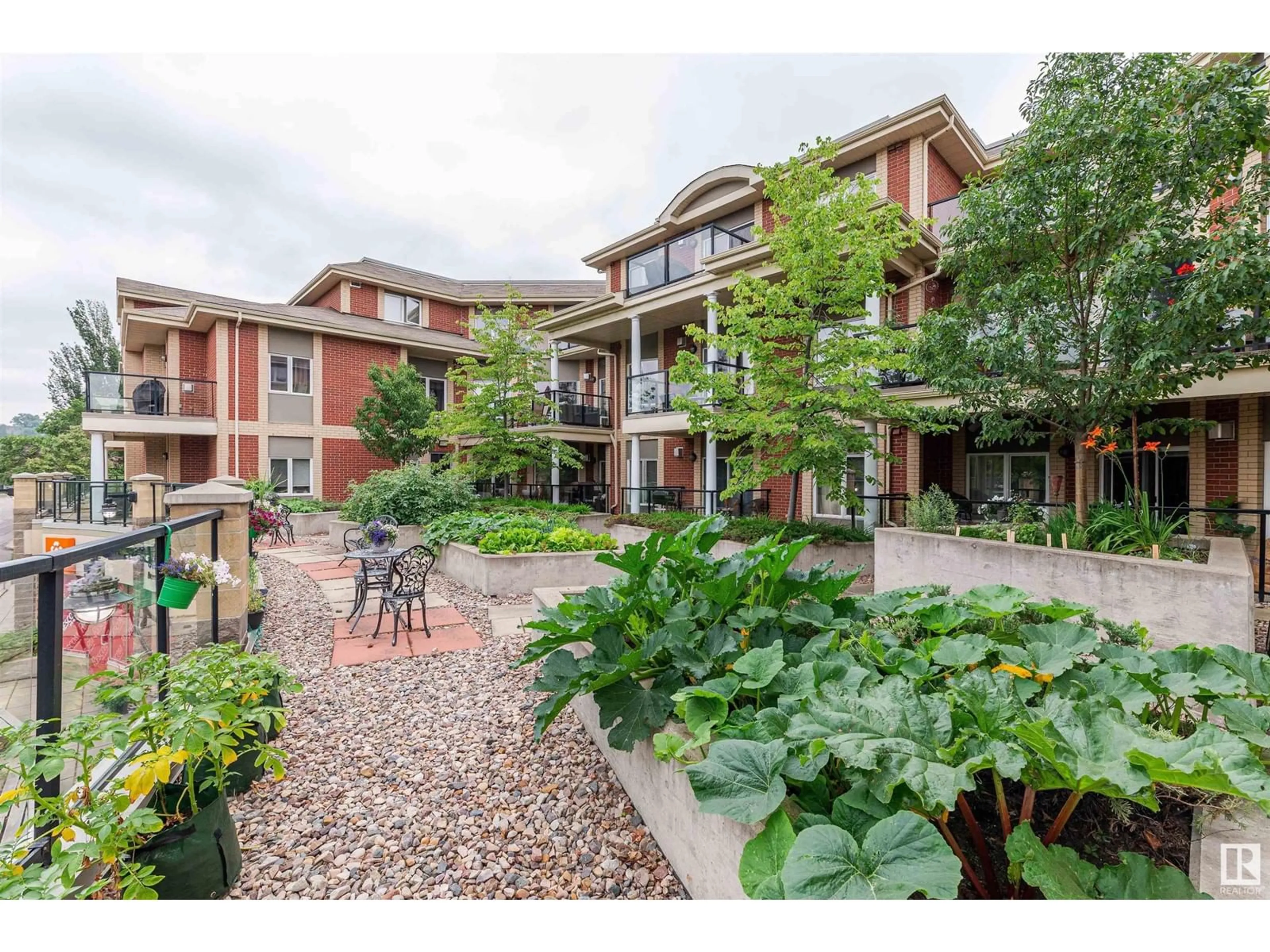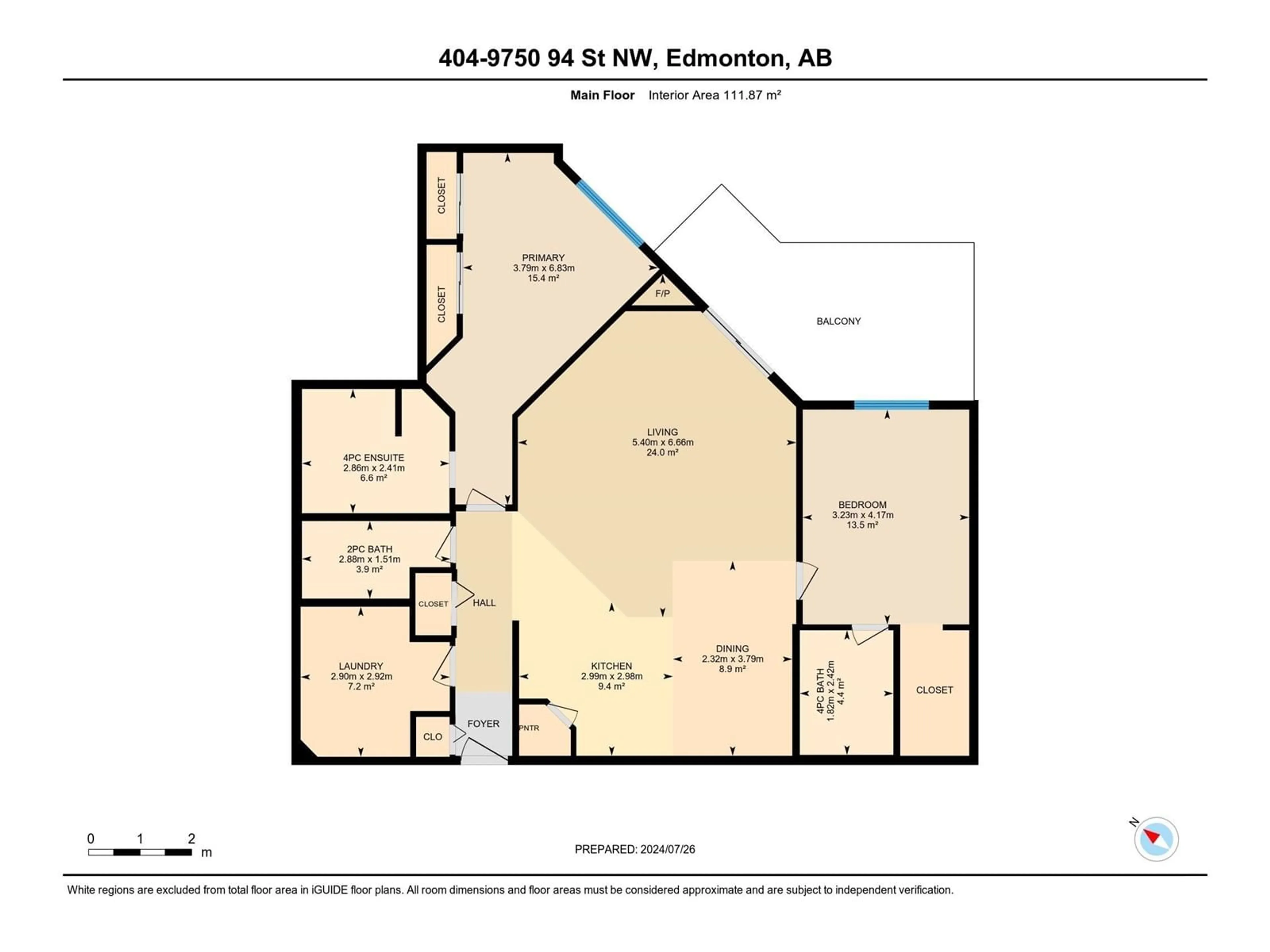#404 9750 94 ST NW, Edmonton, Alberta T6C2E3
Contact us about this property
Highlights
Estimated ValueThis is the price Wahi expects this property to sell for.
The calculation is powered by our Instant Home Value Estimate, which uses current market and property price trends to estimate your home’s value with a 90% accuracy rate.Not available
Price/Sqft$402/sqft
Est. Mortgage$2,082/mth
Maintenance fees$840/mth
Tax Amount ()-
Days On Market13 days
Description
Discover unparalleled elegance in this top-floor SOHO condo nestled in the coveted Cloverdale community. Boasting over 1200 square feet of modern sophistication, this residence features two luxurious master suites, each with ensuite baths adorned with granite countertops. The gourmet kitchen, complete with stainless steel appliances, a corner pantry, and a granite-topped breakfast bar, seamlessly connects to a spacious living area. The living room is perfect for entertaining, offering hardwood and tile flooring, a cozy gas fireplace, and access to a large balcony with a gas hookup for your BBQideal for enjoying the breathtaking views. Additional perks include a generous laundry area, a guest bathroom, and two underground parking stalls. With central air conditioning and a well-managed reserve fund, this condo is a rare gem, just steps from the serene beauty of the River Valley. (id:39198)
Property Details
Interior
Features
Main level Floor
Living room
6.66 m x 5.4 mDining room
3.79 m x 2.32 mKitchen
2.98 m x 2.99 mPrimary Bedroom
6.83 m x 3.79 mExterior
Parking
Garage spaces 2
Garage type Underground
Other parking spaces 0
Total parking spaces 2
Condo Details
Amenities
Vinyl Windows
Inclusions
Property History
 51
51

