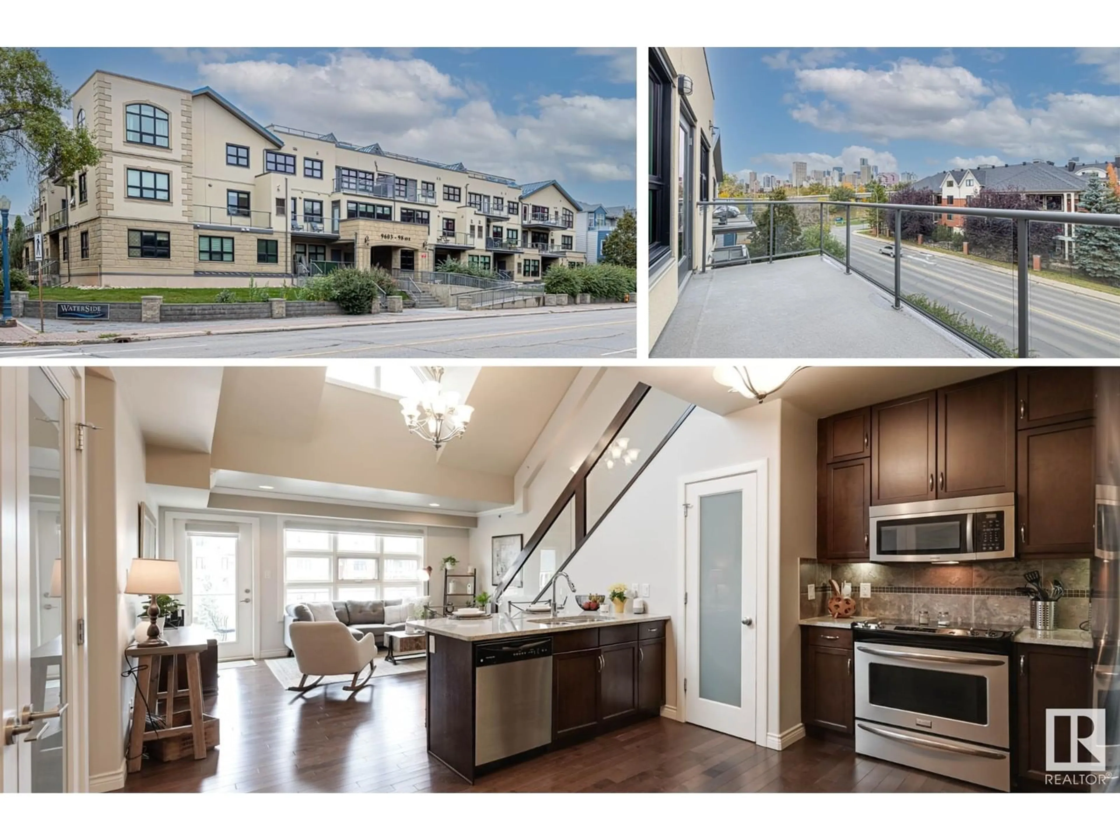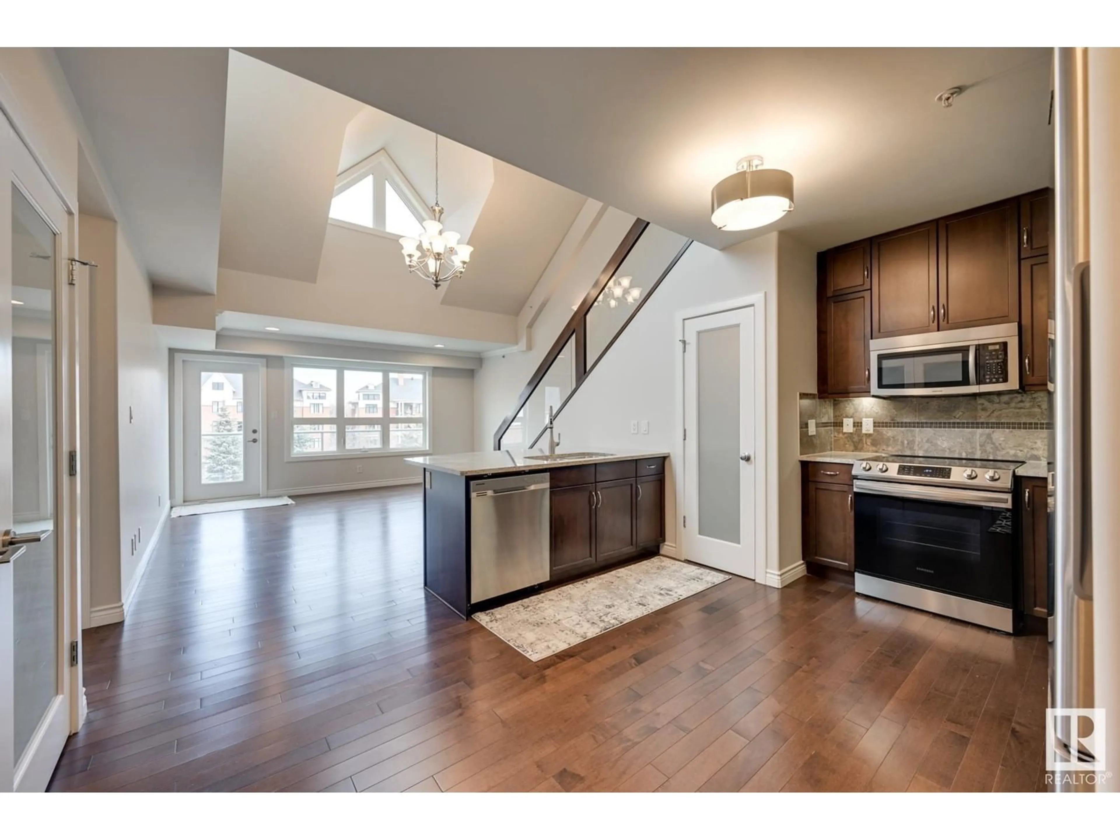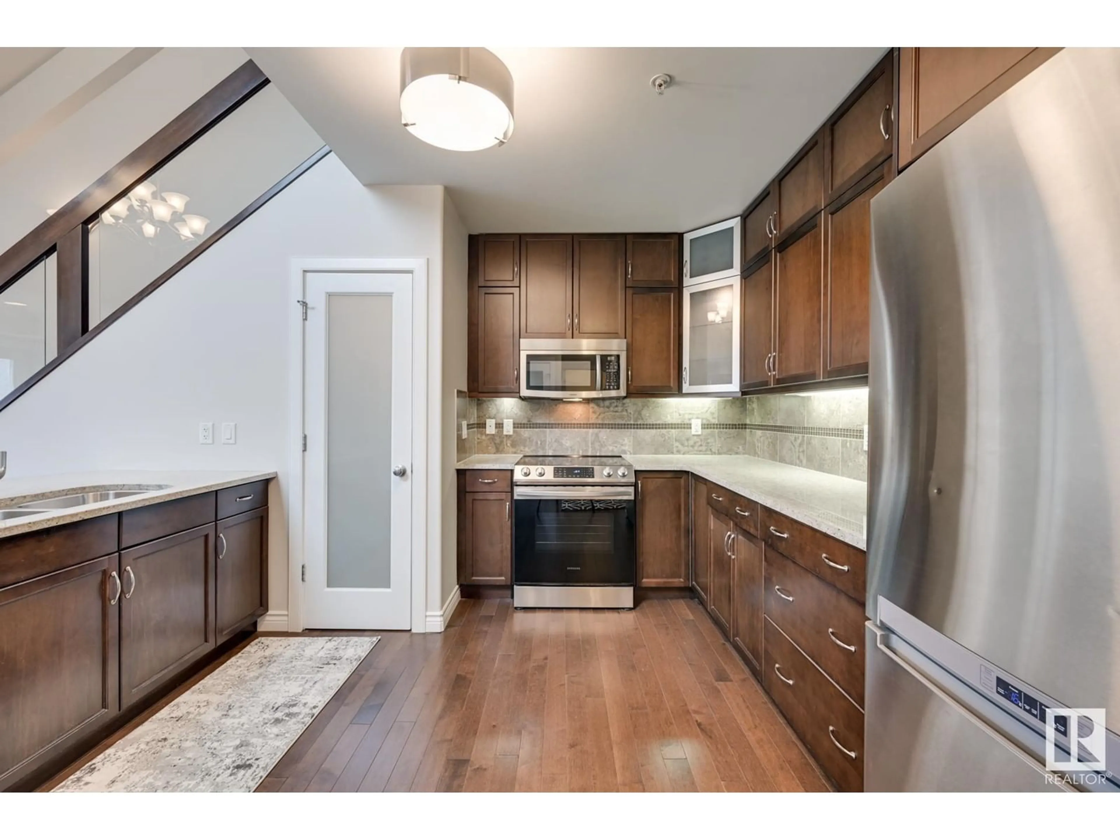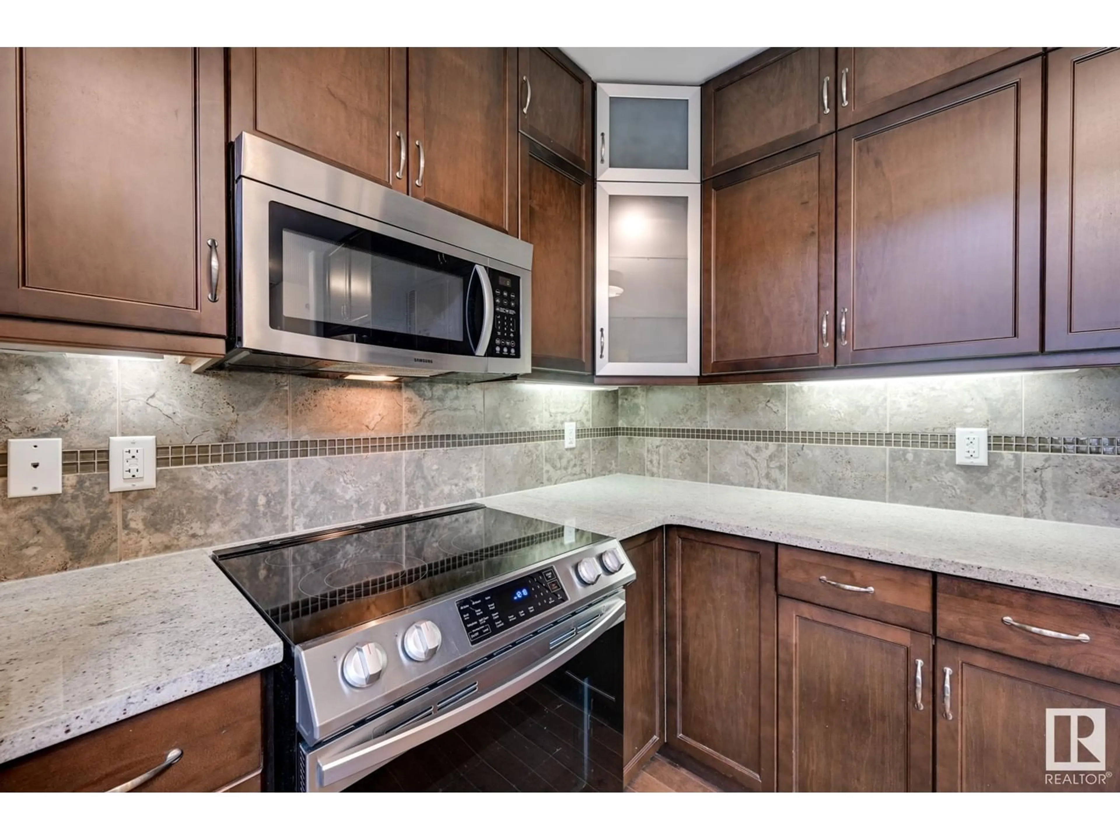#309 9603 98 AV NW, Edmonton, Alberta T6C2E2
Contact us about this property
Highlights
Estimated ValueThis is the price Wahi expects this property to sell for.
The calculation is powered by our Instant Home Value Estimate, which uses current market and property price trends to estimate your home’s value with a 90% accuracy rate.Not available
Price/Sqft$318/sqft
Est. Mortgage$1,714/mo
Maintenance fees$655/mo
Tax Amount ()-
Days On Market15 days
Description
Experience elevated living at WATERSIDE ESTATES in CLOVERDALE! This EXECUTIVE MULTI-LEVEL LOFT offers a PRIVATE 350+ SQFT ROOFTOP PATIO with BREATHTAKING VIEWS OF DOWNTOWN AND THE RIVER VALLEY. The bright, OPEN-CONCEPT DESIGN features VAULTED CEILINGS, HARDWOOD FLOORS, and GRANITE COUNTERTOPS. The CHEF’S KITCHEN boasts rich espresso cabinets, a WALK-IN PANTRY, and opens to the dining area with access to a MAIN FLOOR BALCONY – perfect for outdoor moments. The PRIMARY SUITE includes a 3-PIECE ENSUITE and WALK-IN CLOSET, with a second bedroom and full bath completing the main floor. Upstairs, the loft leads to the EXPANSIVE ROOFTOP PATIO, ideal for entertaining. Additional highlights include IN-SUITE LAUNDRY, 2 TITLED UNDERGROUND PARKING STALLS, a STORAGE ROOM from rooftop patio & storage cage in parkade, CAR WASH with WATER INCLUDED. Conveniently located near GALLAGHER PARK, DOWNTOWN, WALKING TRAILS, and the future LRT. MOTIVATED SELLERS – don’t miss this opportunity! (id:39198)
Property Details
Interior
Features
Main level Floor
Living room
3.67 m x 4.34 mLaundry room
Kitchen
3.59 m x 4.34 mPrimary Bedroom
3.36 m x 4.55 mExterior
Parking
Garage spaces 2
Garage type -
Other parking spaces 0
Total parking spaces 2
Condo Details
Inclusions
Property History
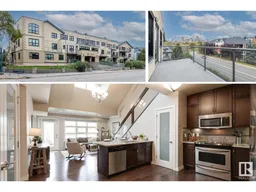 44
44
