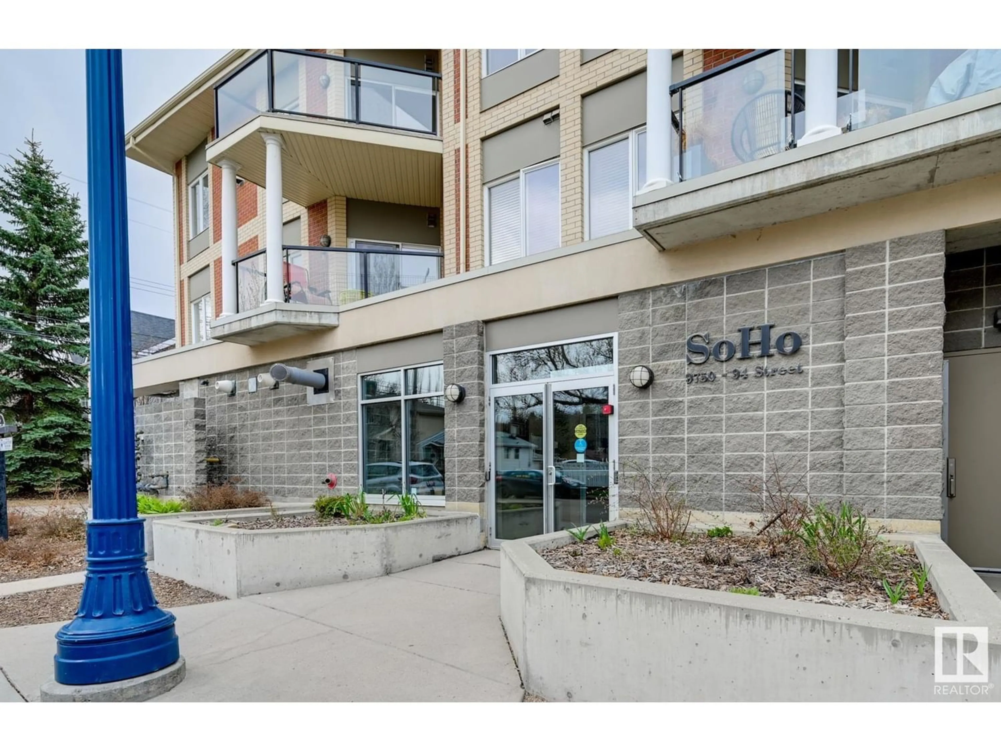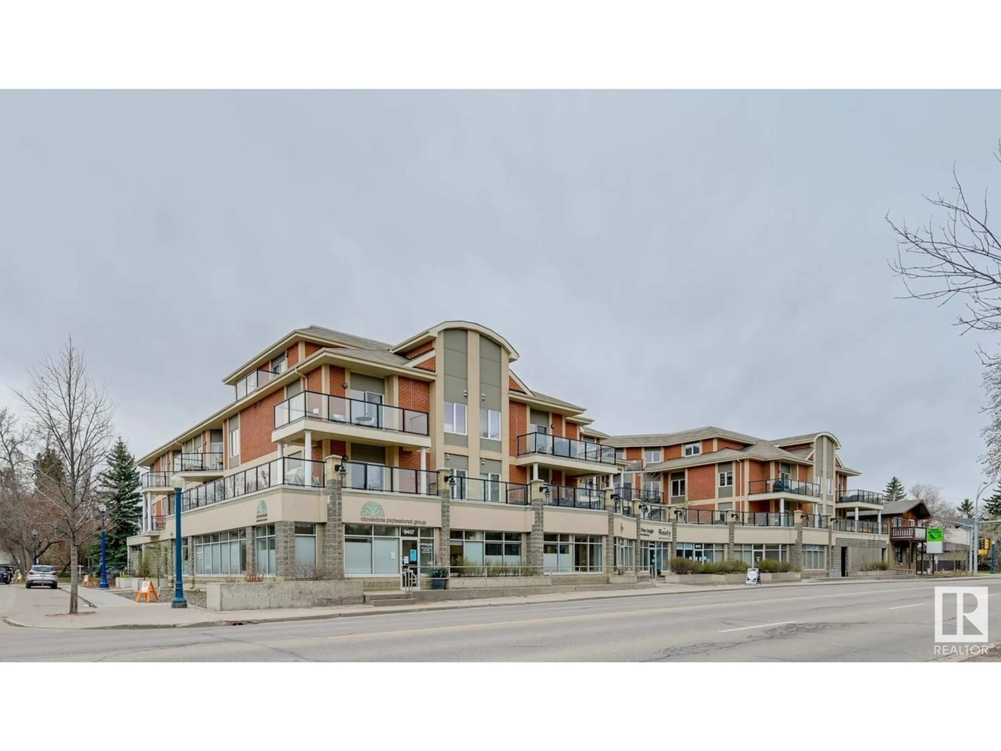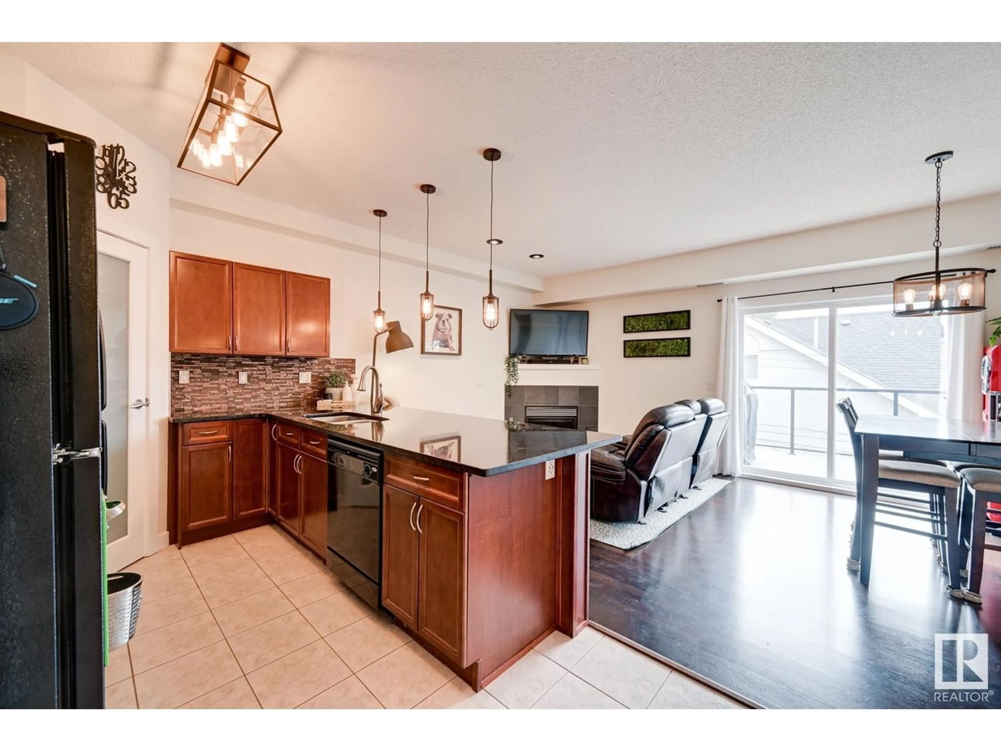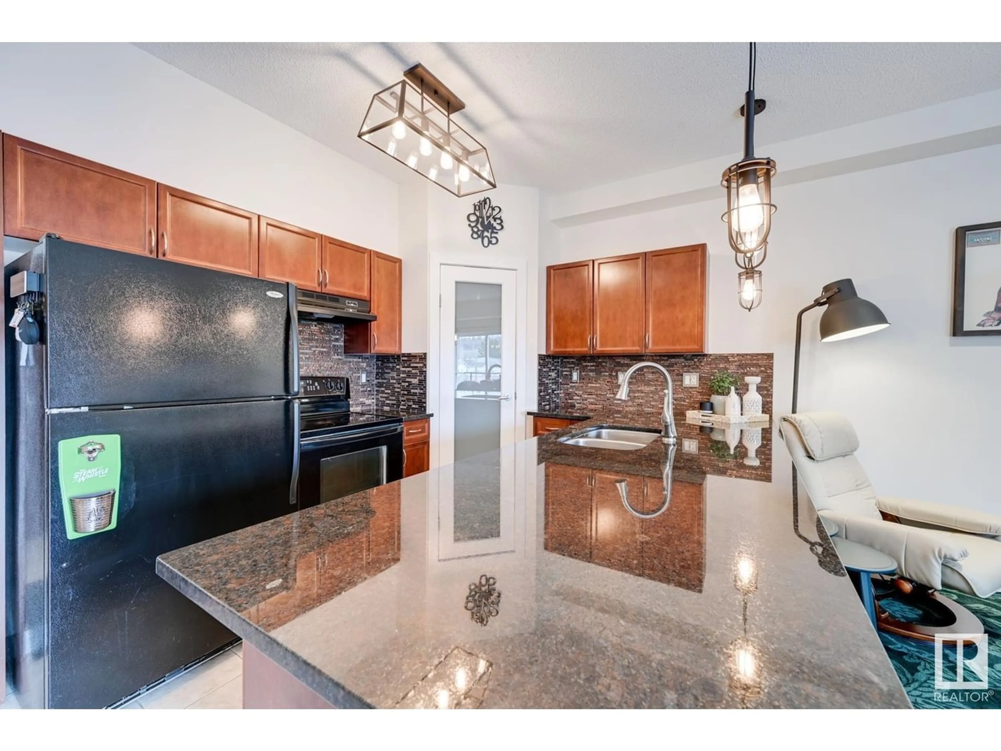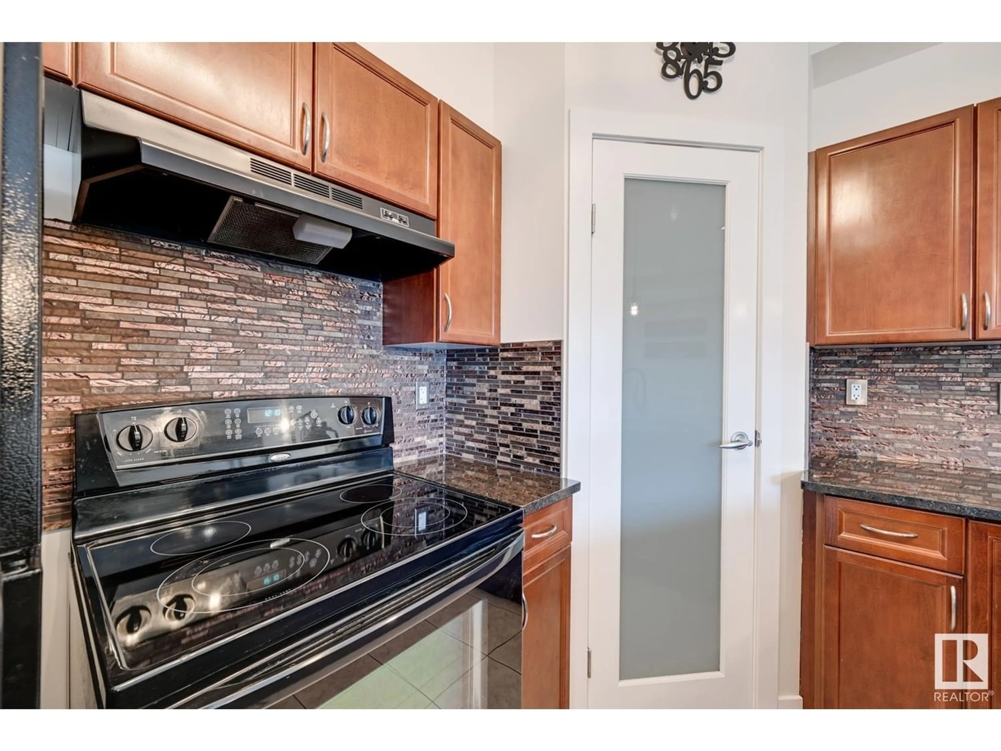#306 9750 94 ST NW, Edmonton, Alberta T6C2E3
Contact us about this property
Highlights
Estimated ValueThis is the price Wahi expects this property to sell for.
The calculation is powered by our Instant Home Value Estimate, which uses current market and property price trends to estimate your home’s value with a 90% accuracy rate.Not available
Price/Sqft$322/sqft
Est. Mortgage$1,030/mo
Maintenance fees$465/mo
Tax Amount ()-
Days On Market272 days
Description
Welcome to one of Edmonton's most prestigious neighbourhoods. Cloverdale is centrally located just minutes from Downtown, minutes from Whyte ave and a short walk to Edmonton's River Valley. This unit has 1 bedroom+ den and has been well upgraded and maintained. Tile and engineered hardwood floors along with granite counters and gorgeous neo-industrial style light fixtures throughout. Substantial in-suite storage, a gas fireplace and a SOUTH facing balcony that looks onto Cloverdale Hill. Titled underground parking is included with this gem as well as FREE FOLK FEST tickets each and every year. Just two block walk to the new LRT stop at the Muttart Conservatory. This is a great opportunity to live centrally without the huge price tag. A must see. (id:39198)
Property Details
Interior
Features
Main level Floor
Living room
3.5 m x 3.1 mDining room
3.41 m x 2.4 mKitchen
3.1 m x 2.8 mDen
3.2 m x 2.5 mExterior
Parking
Garage spaces 1
Garage type -
Other parking spaces 0
Total parking spaces 1
Condo Details
Amenities
Ceiling - 9ft
Inclusions

