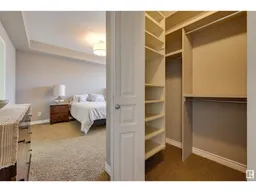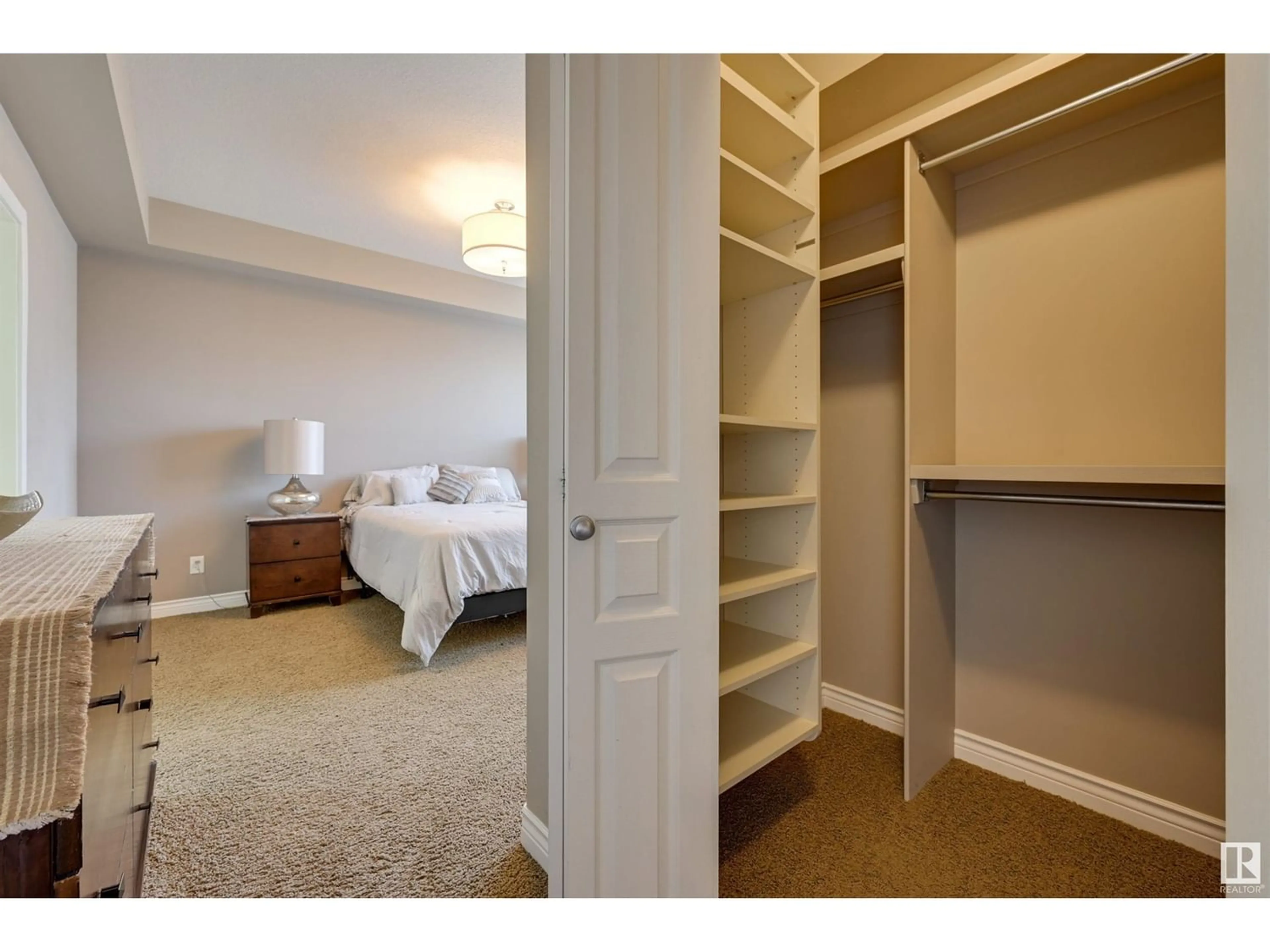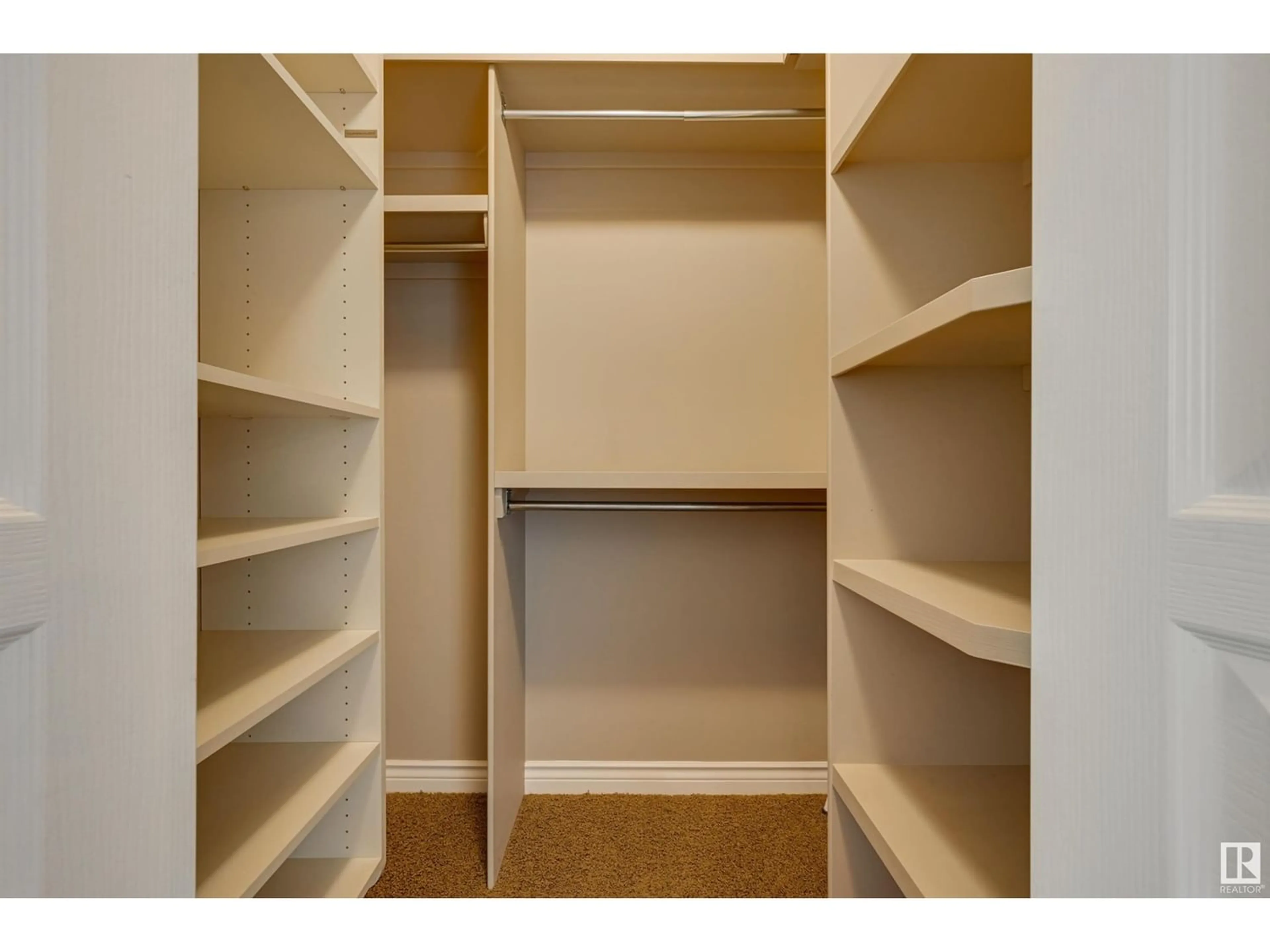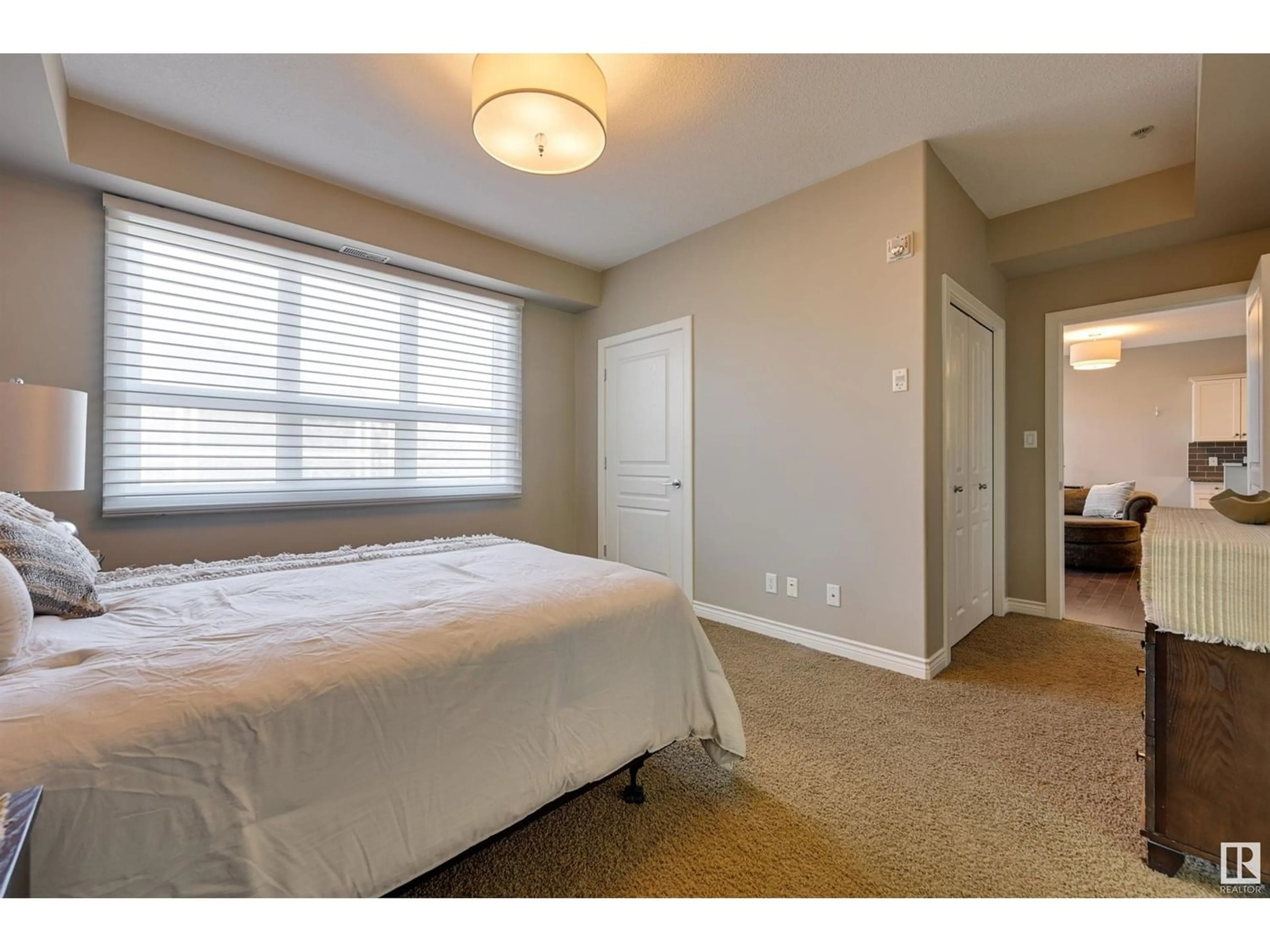#207 9603 98 AV NW, Edmonton, Alberta T6C2E2
Contact us about this property
Highlights
Estimated ValueThis is the price Wahi expects this property to sell for.
The calculation is powered by our Instant Home Value Estimate, which uses current market and property price trends to estimate your home’s value with a 90% accuracy rate.Not available
Price/Sqft$297/sqft
Est. Mortgage$1,288/mo
Maintenance fees$1060/mo
Tax Amount ()-
Days On Market204 days
Description
UNIQUE OPPORTUNITY - CONDO FEE incentive being offered! Fall in LOVE with Waterside Estates! This elegant 2 bed, 2 bath corner suite has an open concept design w/9' ceilings, hardwood floors, stainless steel appliances, granite counters, subway tile, low profile stove, eat-up bar and pantry. The primary bedroom has room for a king & includes dual vanities in ensuite & spacious custom walk in closet. Enjoy the CITY VIEWS from your deck with gas bbq outlet. An oversize laundry room, titled UG stall with storage & additional storage cage ensure you have a place for everything. Additional upgrades & amenities include custom blinds, UG high pressure car wash & complimentary folk fest tickets. Recent upgrades to the building include new windows, balconies and energy efficient exterior. This beautiful condo is a short walk to river valley trails, LRT station, Muttart Conservatory & all downtown has to offer! (id:39198)
Property Details
Interior
Features
Main level Floor
Dining room
Kitchen
Primary Bedroom
Bedroom 2
Exterior
Parking
Garage spaces 1
Garage type Underground
Other parking spaces 0
Total parking spaces 1
Condo Details
Amenities
Ceiling - 9ft, Vinyl Windows
Inclusions
Property History
 45
45


