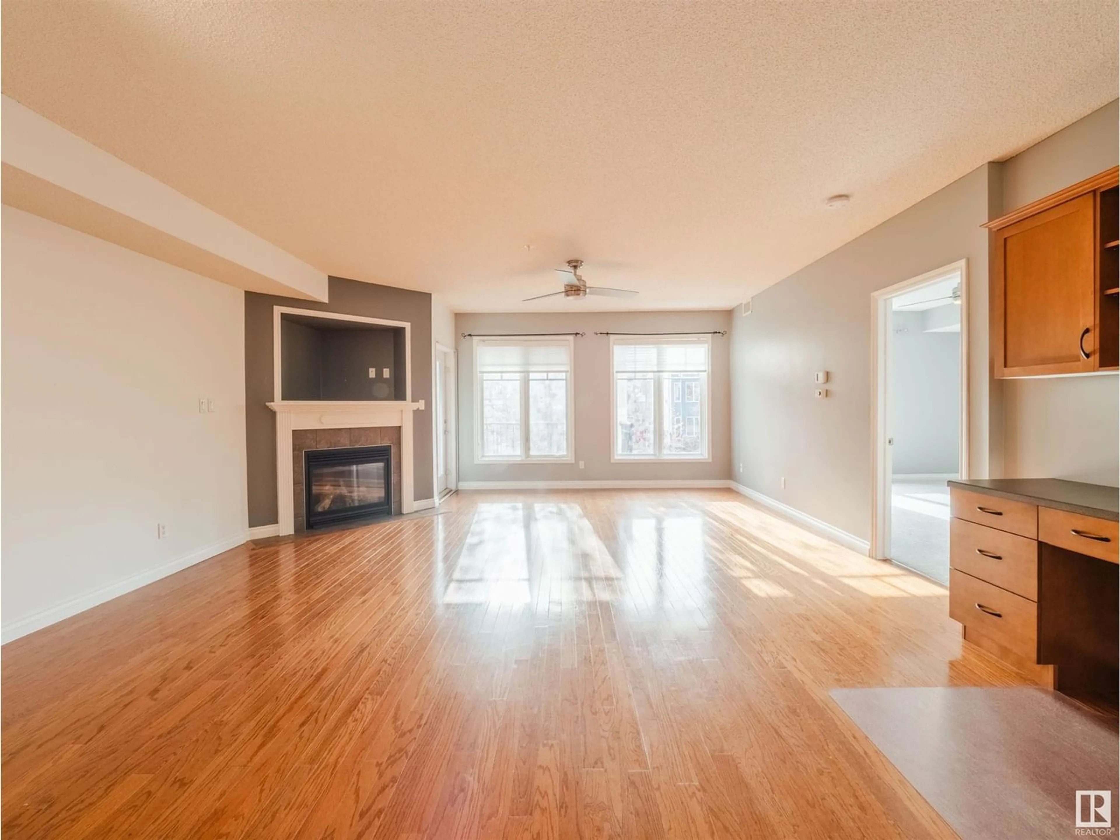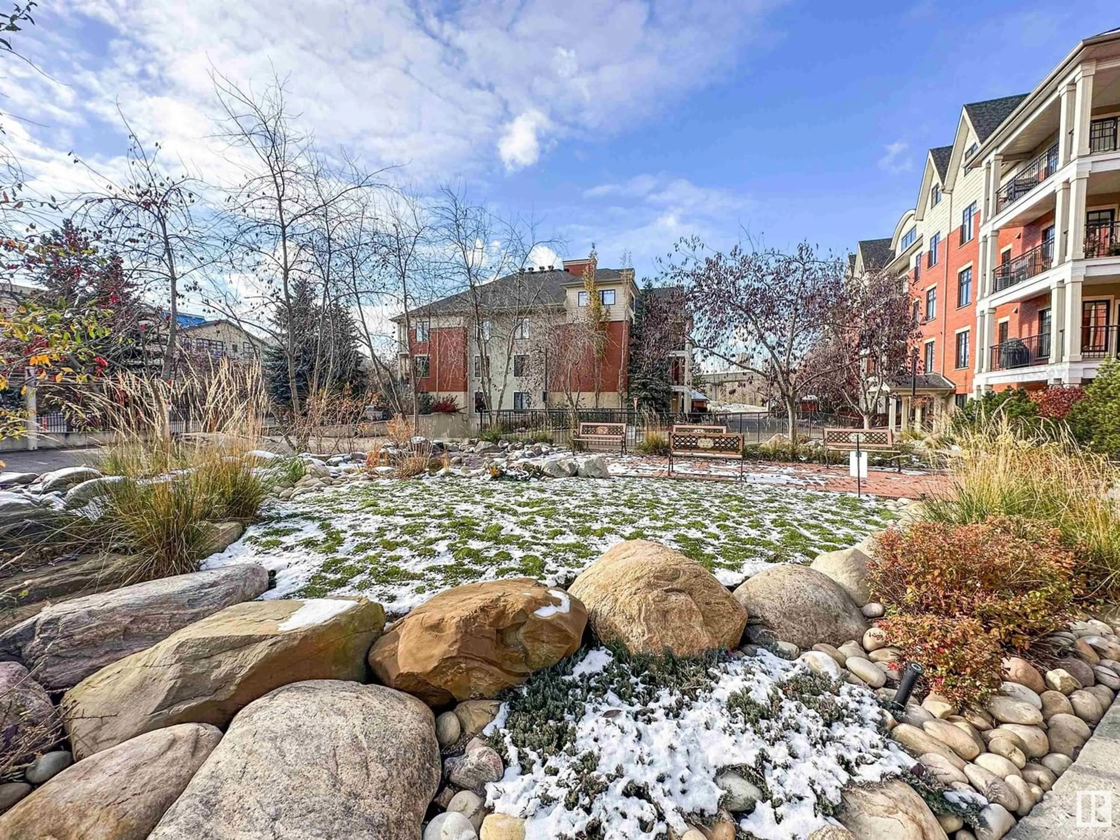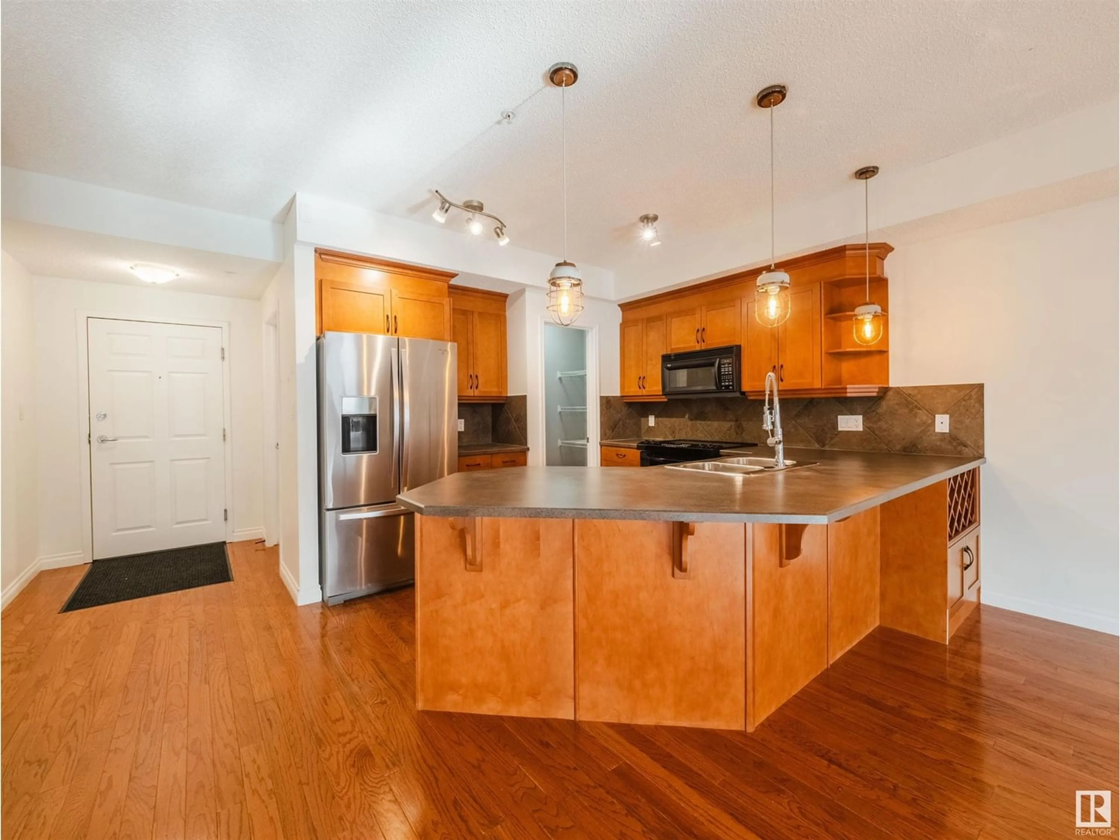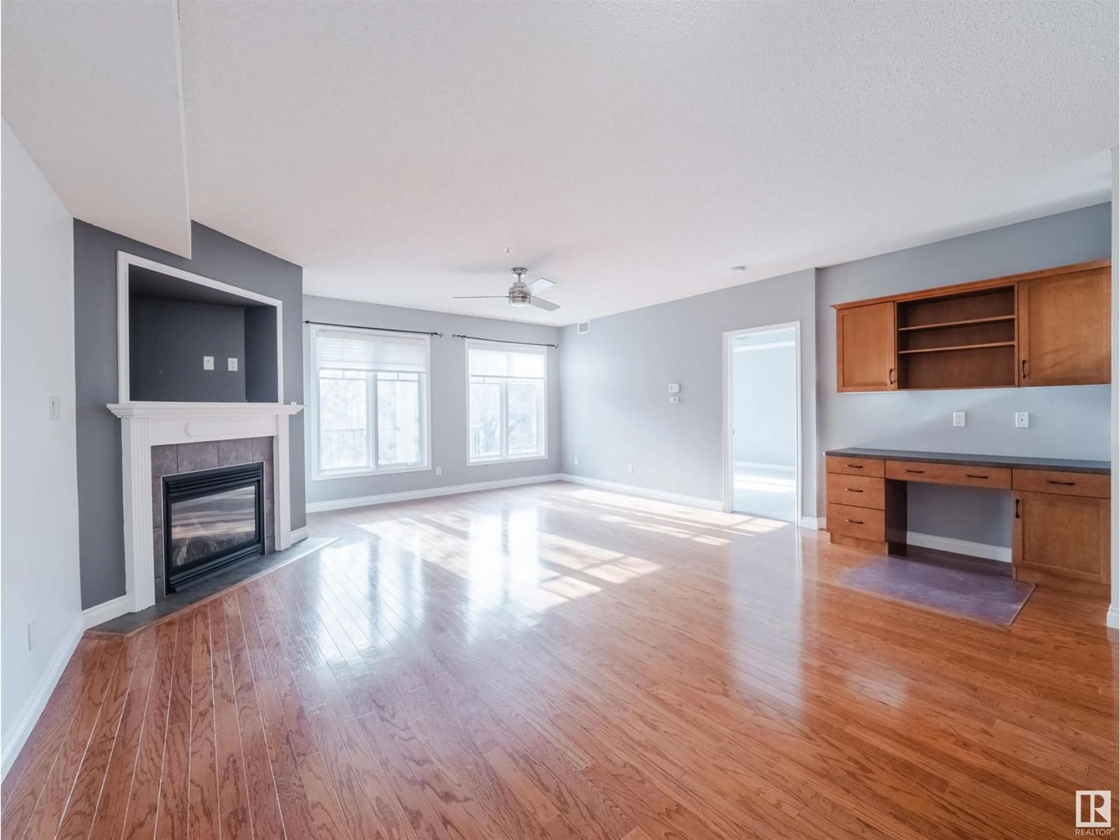#204D 9803 96A ST NW, Edmonton, Alberta T6A4A5
Contact us about this property
Highlights
Estimated ValueThis is the price Wahi expects this property to sell for.
The calculation is powered by our Instant Home Value Estimate, which uses current market and property price trends to estimate your home’s value with a 90% accuracy rate.Not available
Price/Sqft$236/sqft
Est. Mortgage$1,180/mo
Maintenance fees$823/mo
Tax Amount ()-
Days On Market1 year
Description
BEST DEAL IN CATEGORY.....THIS IS A LIFESTYLE....EPIC RIVER VALLEY LOCATTION....BRAND NEW CARPET....OVER 1000 SQ FT.....~!WELCOME HOME!~ Walking distance to the vibrant heart of Edmonton's downtown, trails, Muttart Conservatory & parks. Nestled in a prime location, this exquisite residence offers the perfect blend of urban convenience and natural beauty. The spacious layout seamlessly connects the kitchen, living room, and dining area, creating a welcoming ambiance for both daily living and entertaining guests. As you enter, your eyes will be drawn to the cozy gas fireplace, offering a warm and inviting atmosphere. Expansive windows with south facing unit, allows abundant natural light to flood the space. This condo boasts 2 generously sized bedrooms, and 2 bathrooms. The primary bedroom is equipped with a large walk-in closet and spa like ensuite. The condo also features in-suite laundry, exercise room, social rooms, title parking stall and a storage unit. (id:39198)
Property Details
Interior
Features
Main level Floor
Living room
Dining room
Kitchen
Primary Bedroom
Condo Details
Inclusions




