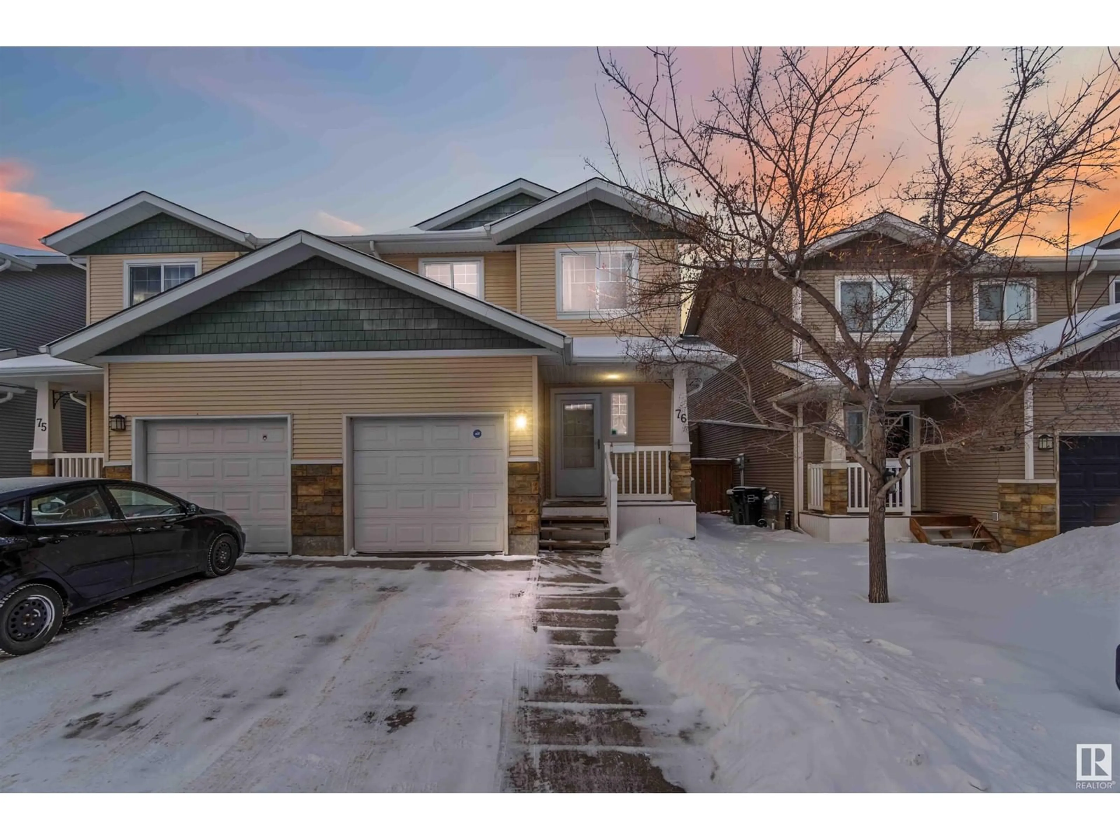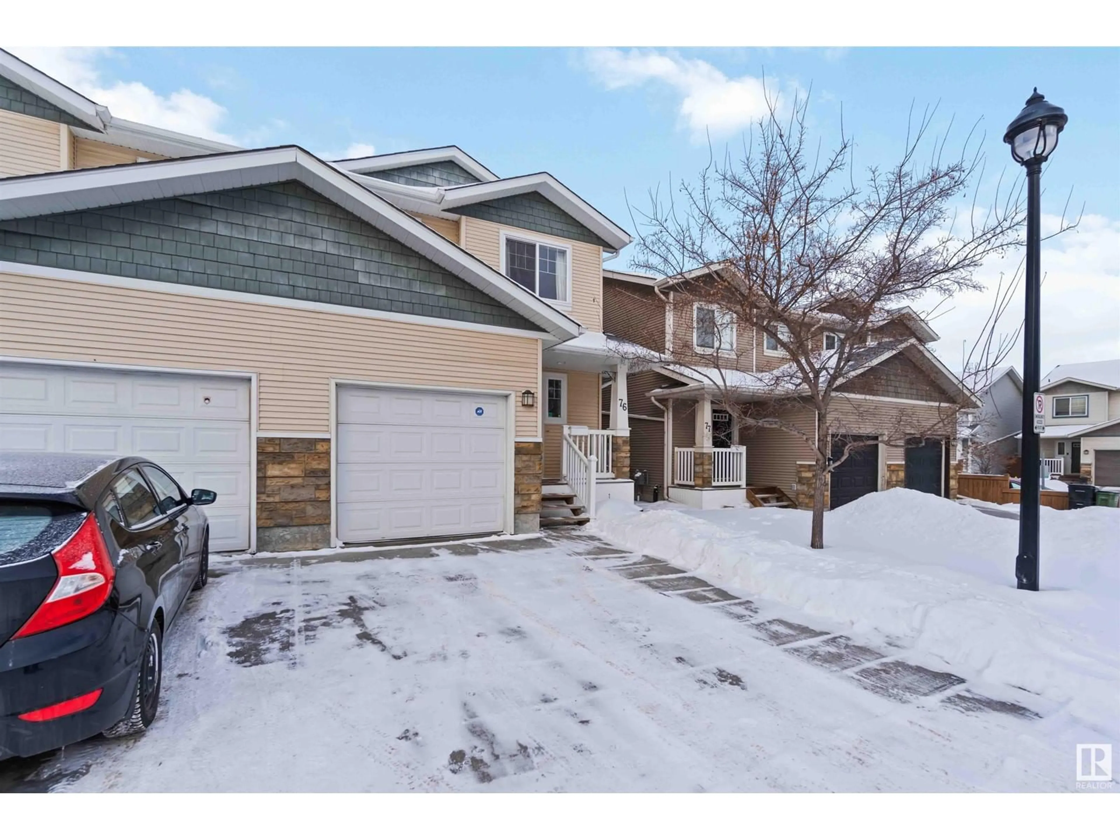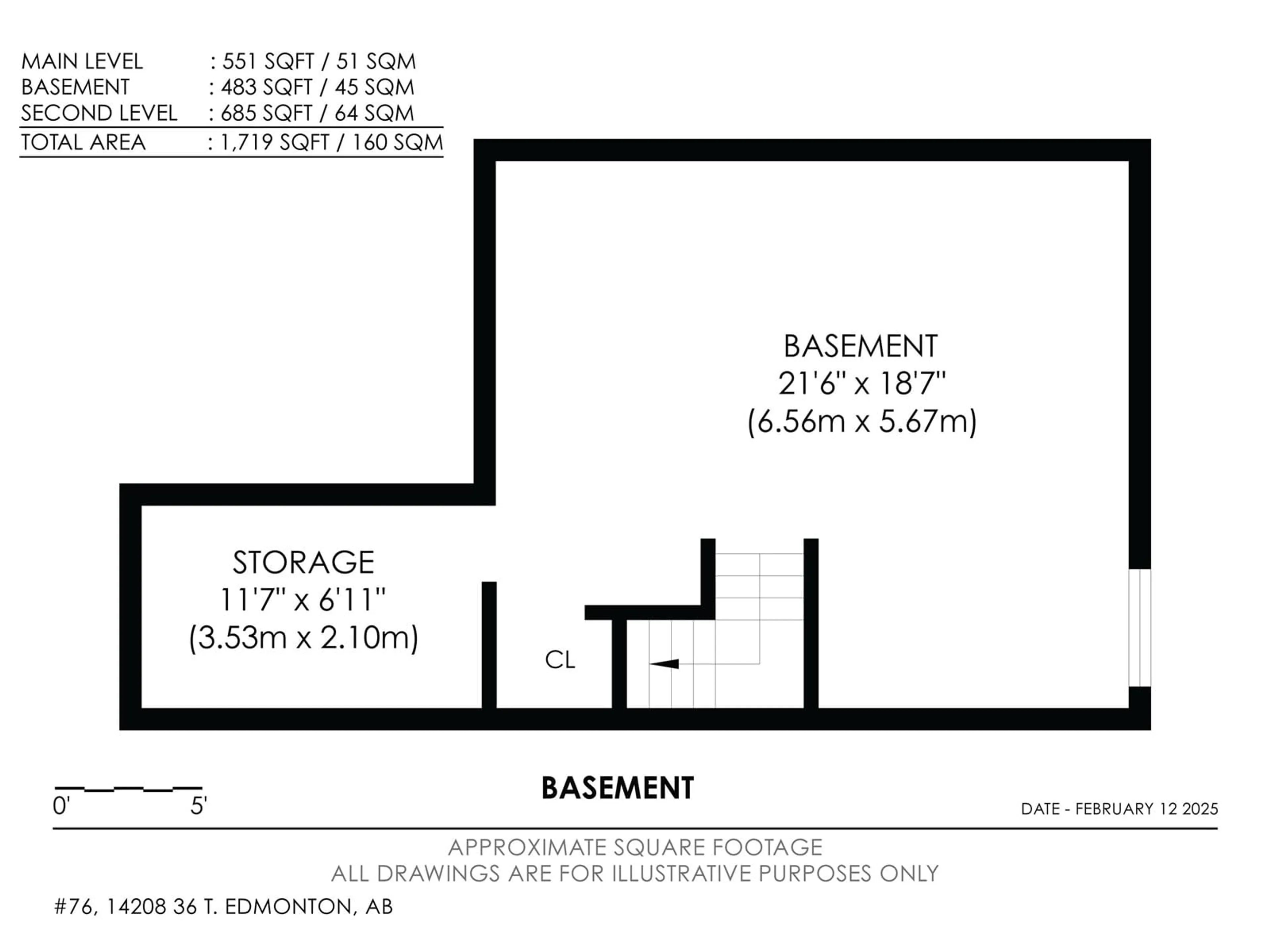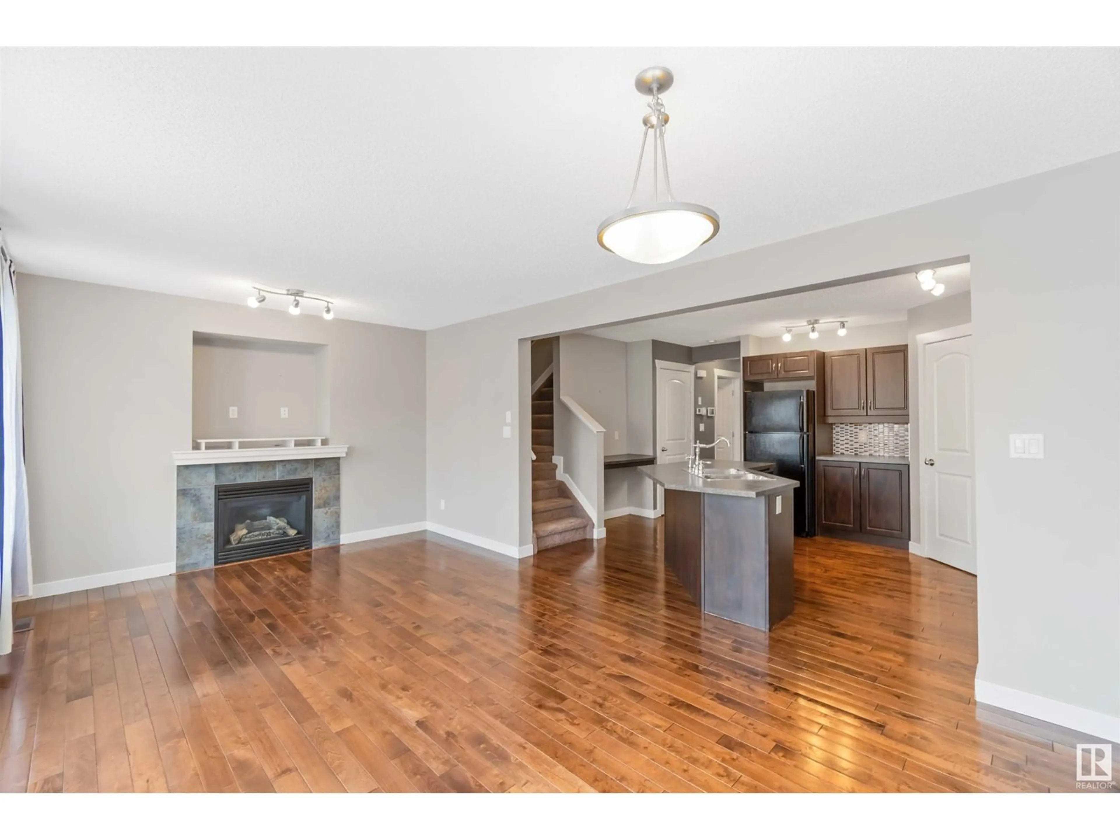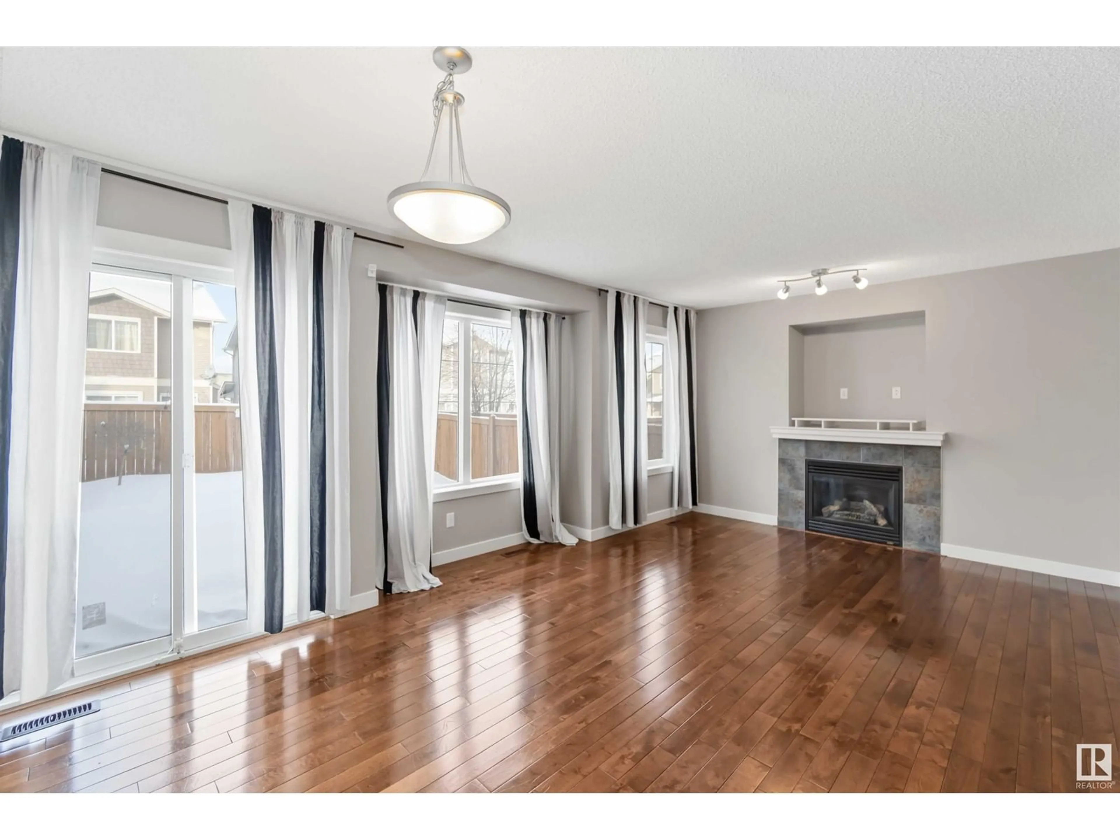#76 14208 36 ST NW, Edmonton, Alberta T5Y0E4
Contact us about this property
Highlights
Estimated ValueThis is the price Wahi expects this property to sell for.
The calculation is powered by our Instant Home Value Estimate, which uses current market and property price trends to estimate your home’s value with a 90% accuracy rate.Not available
Price/Sqft$262/sqft
Est. Mortgage$1,395/mo
Maintenance fees$166/mo
Tax Amount ()-
Days On Market9 days
Description
This family home offers curb appeal, functionality, and affordability. The bright and open layout features a massive living room lined with HARDWOOD FLOORS and plenty of windows for natural light. The sliding patio doors lead to the huge DECK and FULLY FENCED YARD. The beautiful kitchen has dark wood cabinets, a tile backsplash, under-cabinet lighting, a CORNER PANTRY, and a large island. The main floor includes a spacious entry and a half bath with side x side laundry. Upstairs, you'll find a main bathroom, and three large bedrooms including the massive primary suite with WALK-IN-CLOSET, and 4 pc. ENSUITE with dual vanities. The exterior is full of charm and character. Consisting of a welcoming front porch, stone accents, and a single attached garage with high ceilings and epoxy floor. For guests, VISITOR PARKING is just around the corner. This complex has extremely LOW CONDO FEES. Located in the heart of Northeast Edmonton. Close to shopping, public transportation, schools and the Clareview Rec Center. (id:39198)
Property Details
Interior
Features
Main level Floor
Living room
Dining room
Kitchen
Condo Details
Amenities
Vinyl Windows
Inclusions
Property History
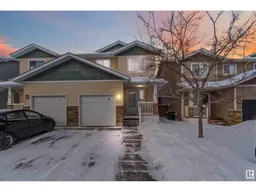 41
41
