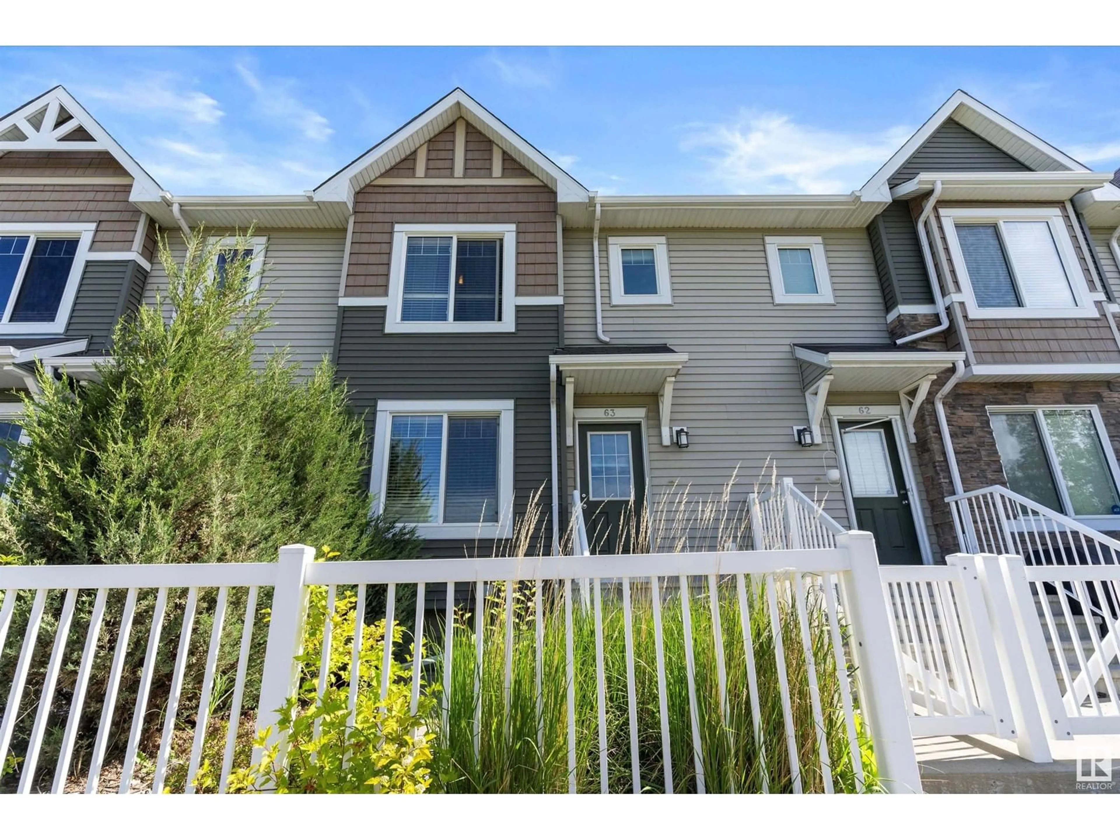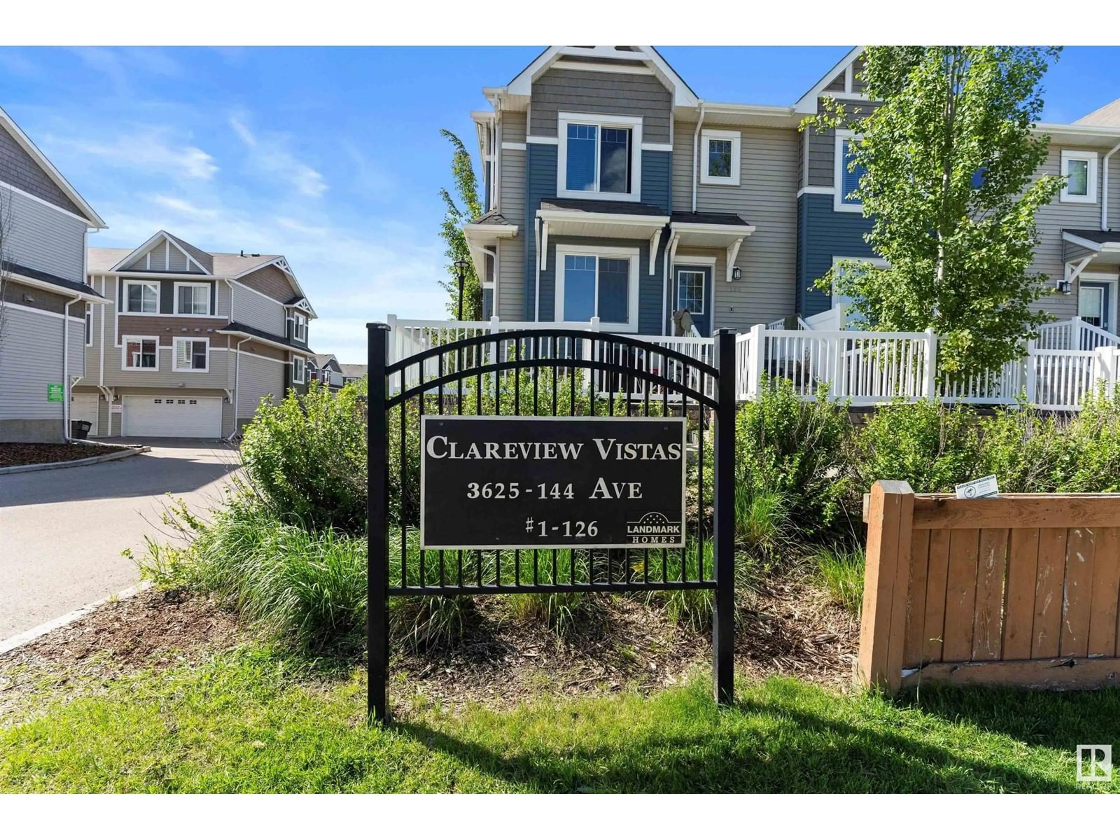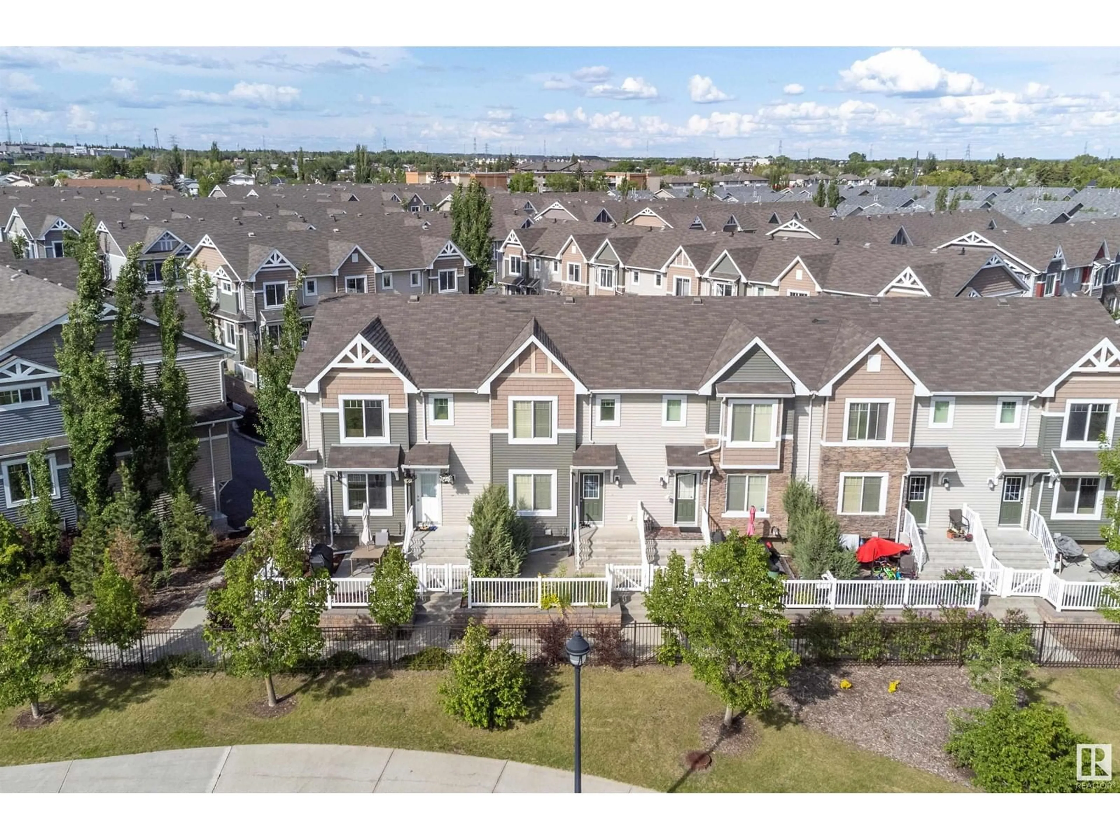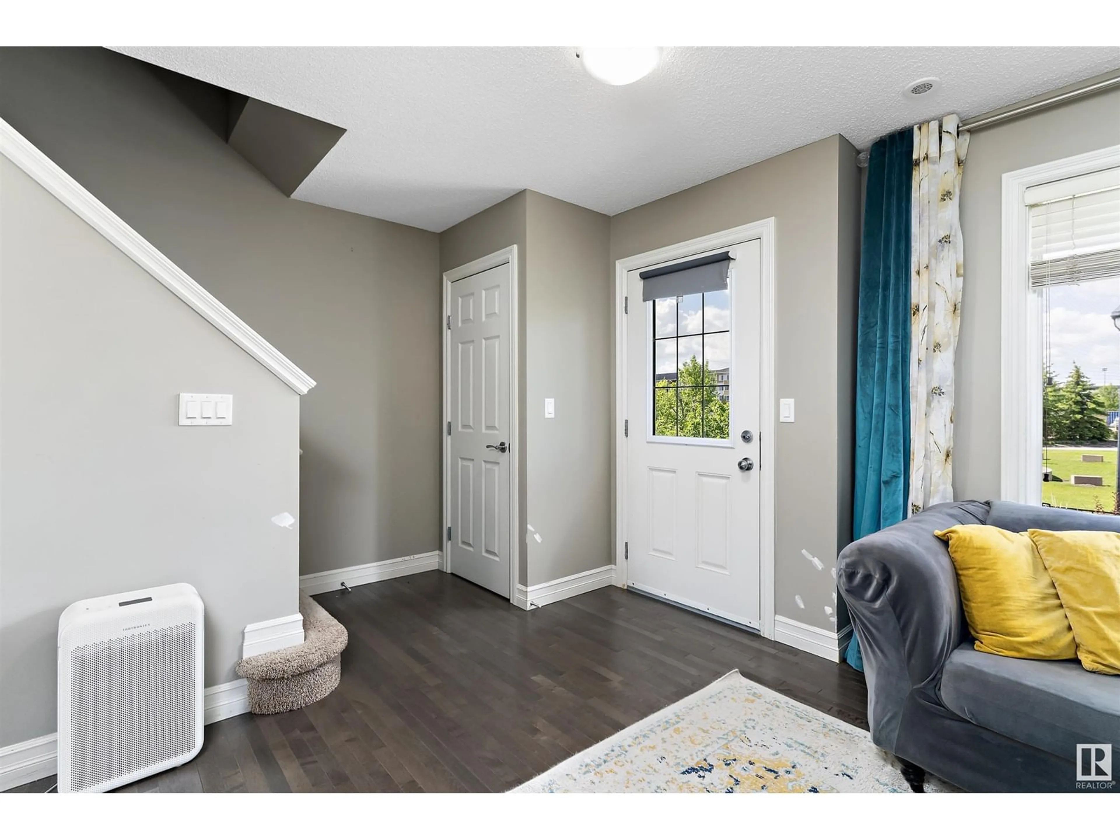#63 3625 144 AV NW, Edmonton, Alberta T5Z0H1
Contact us about this property
Highlights
Estimated ValueThis is the price Wahi expects this property to sell for.
The calculation is powered by our Instant Home Value Estimate, which uses current market and property price trends to estimate your home’s value with a 90% accuracy rate.Not available
Price/Sqft$229/sqft
Est. Mortgage$1,316/mo
Maintenance fees$220/mo
Tax Amount ()-
Days On Market185 days
Description
Welcome to this 2-storey townhouse, nestled in a walkable community. This beautiful home features three spacious bedrooms and two and a half bathrooms. The main floor boasts a modern kitchen with sleek countertops and stainless steel appliances, flowing into a cozy dining and living area, perfect for entertaining or relaxing with family. Large windows throughout the home invite an abundance of natural light, creating a warm and inviting atmosphere. . A 2 piece bathroom and stacked washer/dryer complete the main floor. The lower level has the attached double garage and utility room with a tankless hot water system. With your own fenced front yard, you have the perfect spot for BBQing and lounging outdoors. Enjoy the greenspace in the front of the townhouse along with no immediate neighbors in the back. Super convenient location minutes from Manning Town Center, quick access to the HENDAY, Walking distance to LRT station, Clareview Rec Center, cineplex theatre and a fully fenced Dog park (id:39198)
Property Details
Interior
Features
Main level Floor
Living room
3.44 m x 4.8 mCondo Details
Inclusions





