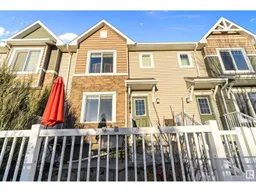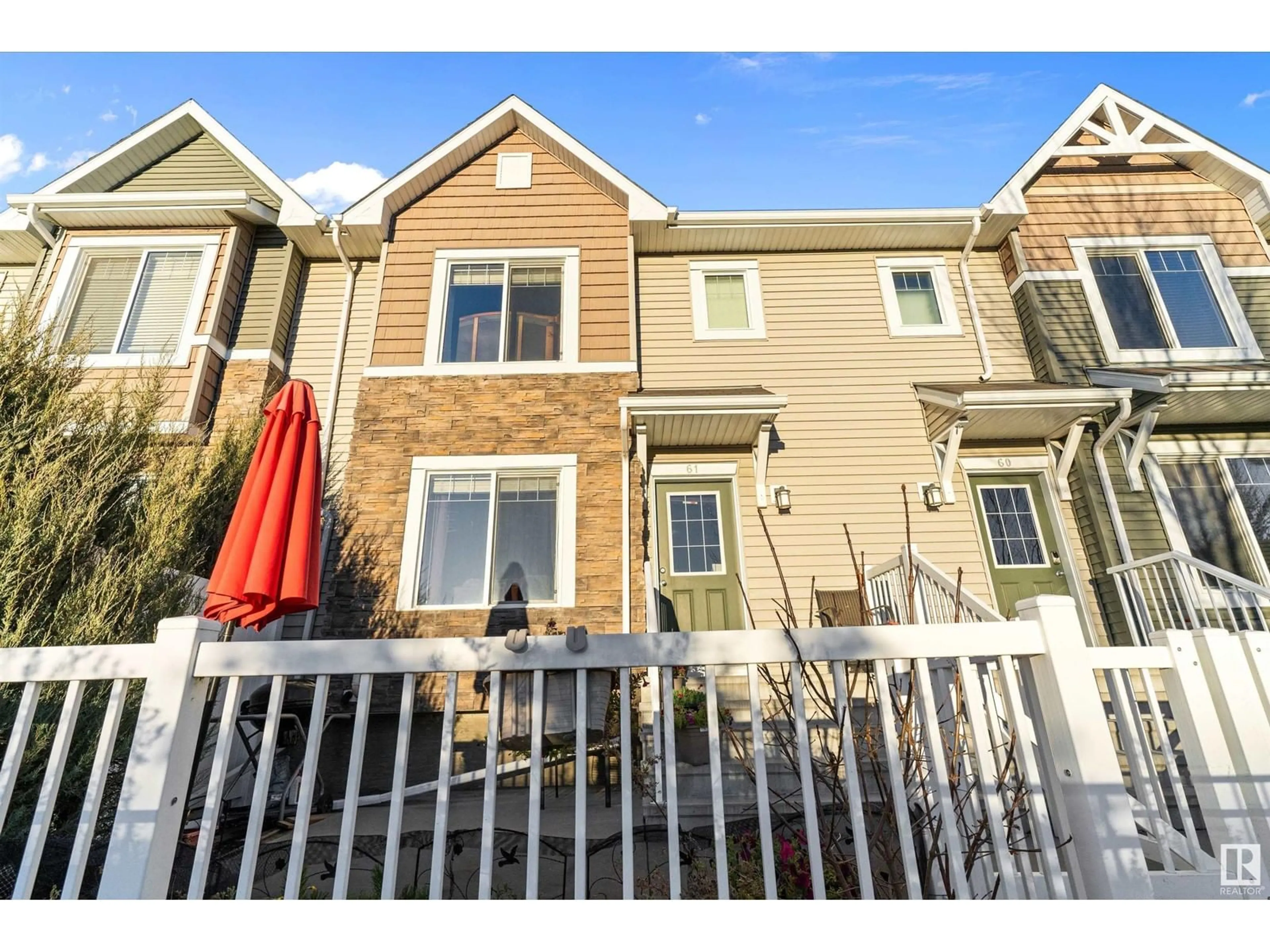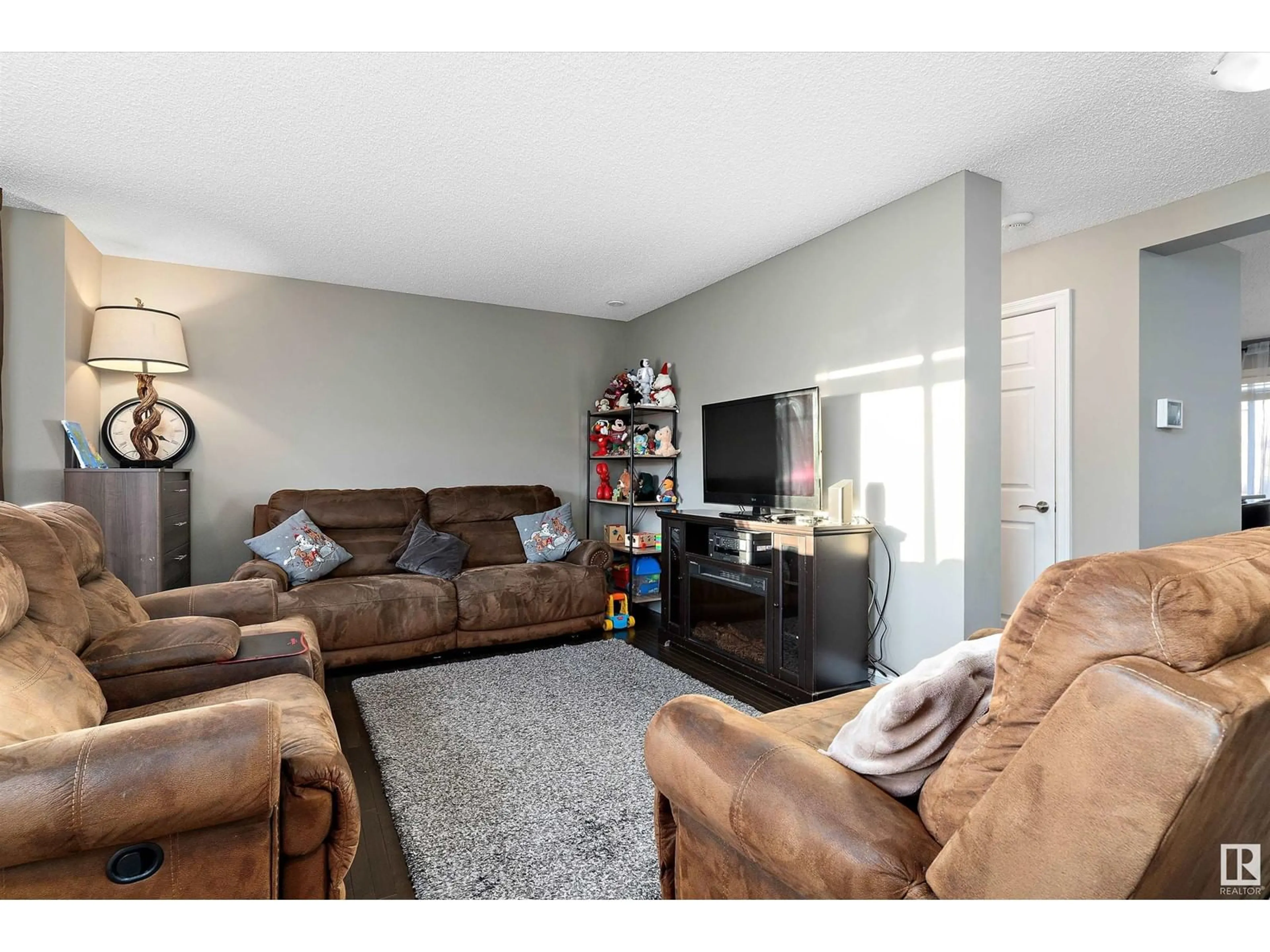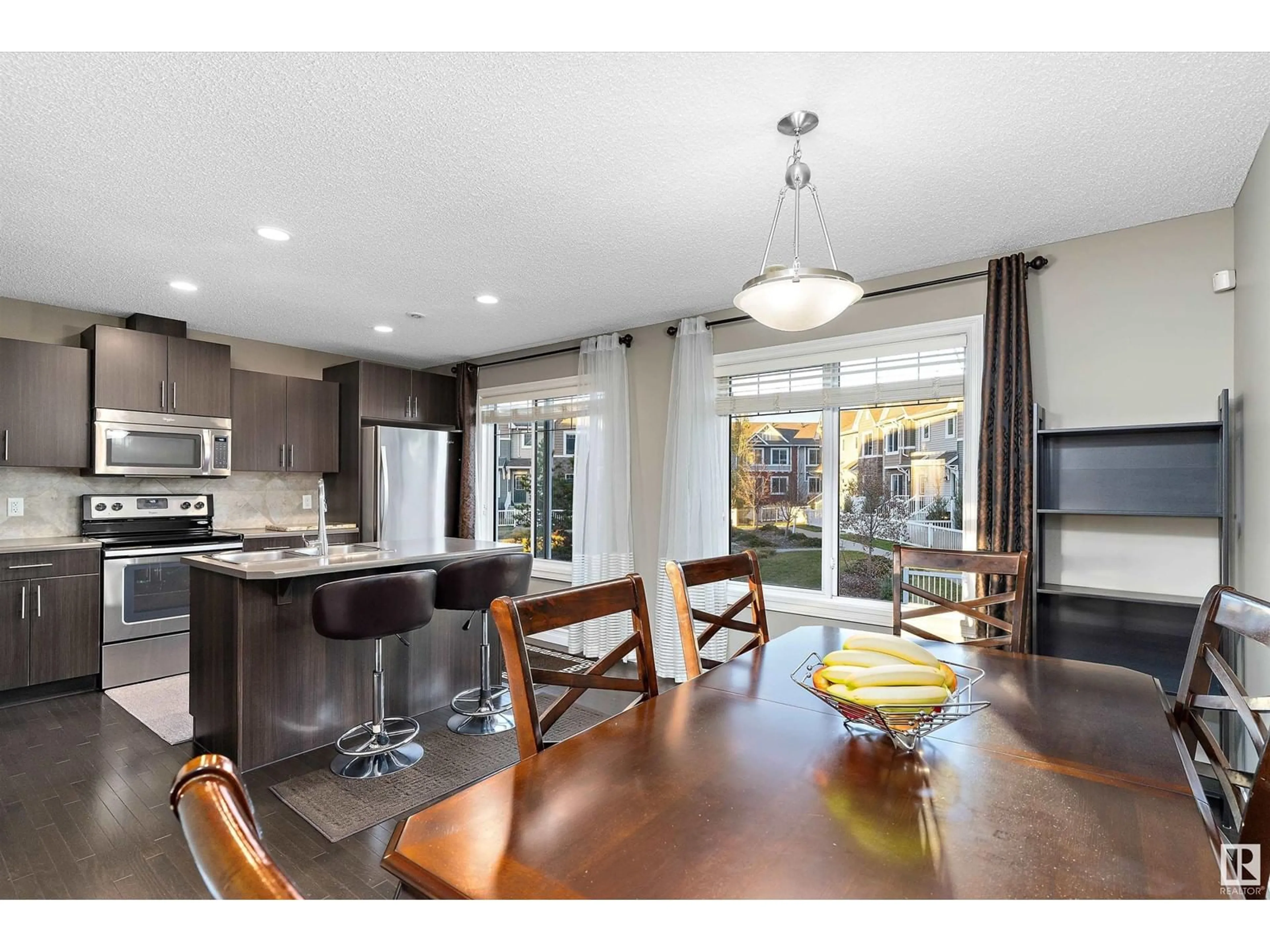#61 3625 144 AV NW, Edmonton, Alberta T5Y0T3
Contact us about this property
Highlights
Estimated ValueThis is the price Wahi expects this property to sell for.
The calculation is powered by our Instant Home Value Estimate, which uses current market and property price trends to estimate your home’s value with a 90% accuracy rate.Not available
Price/Sqft$234/sqft
Est. Mortgage$1,339/mo
Maintenance fees$220/mo
Tax Amount ()-
Days On Market9 days
Description
Welcome to this beautiful 2-storey townhouse in a walkable community! This home features three spacious bedrooms and two and a half bathrooms. The main floor showcases a modern kitchen with sleek countertops and stainless steel appliances, flowing into a cozy dining and living areaideal for entertaining or relaxing. Large windows throughout the home bring in abundant natural light. A convenient 2-piece bathroom and stacked washer/dryer complete the main level. The lower level offers an attached double garage and utility room with a tankless hot water system. Enjoy your fenced front yardperfect for BBQs and lounging outdoors. The greenspace in front of the townhouse provides an inviting outdoor area, and with no immediate neighbors in the back, you can enjoy added privacy. Located just minutes from Manning Town Center, with quick access to the HENDAY, plus walking distance to LRT station, Clareview Rec Center, a cineplex, and a fully fenced dog park, this townhouse is perfect for your active lifestyle. (id:39198)
Property Details
Interior
Features
Main level Floor
Living room
Dining room
Kitchen
Condo Details
Inclusions
Property History
 18
18


