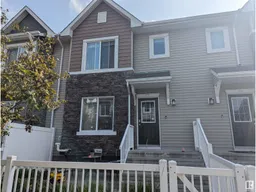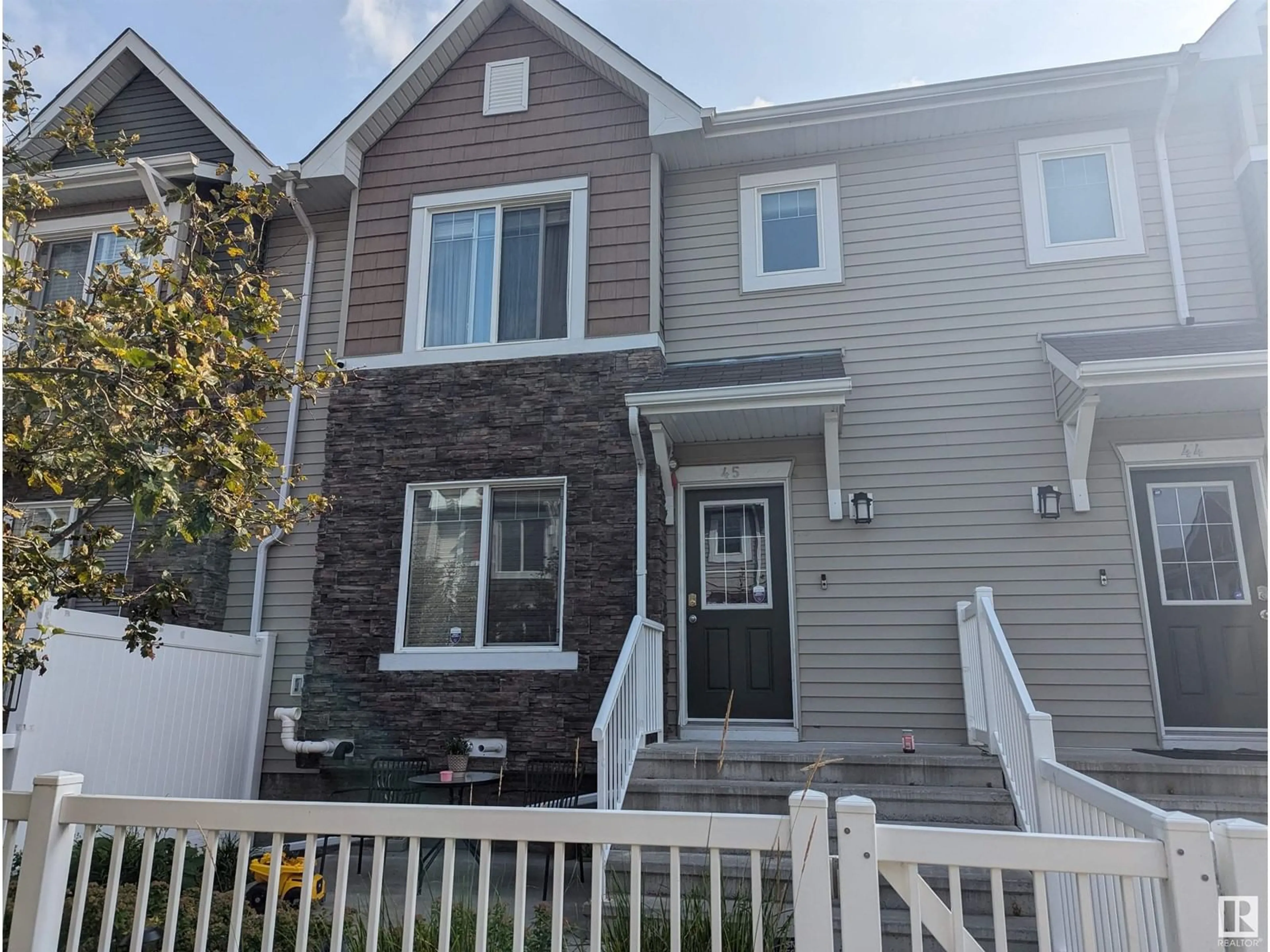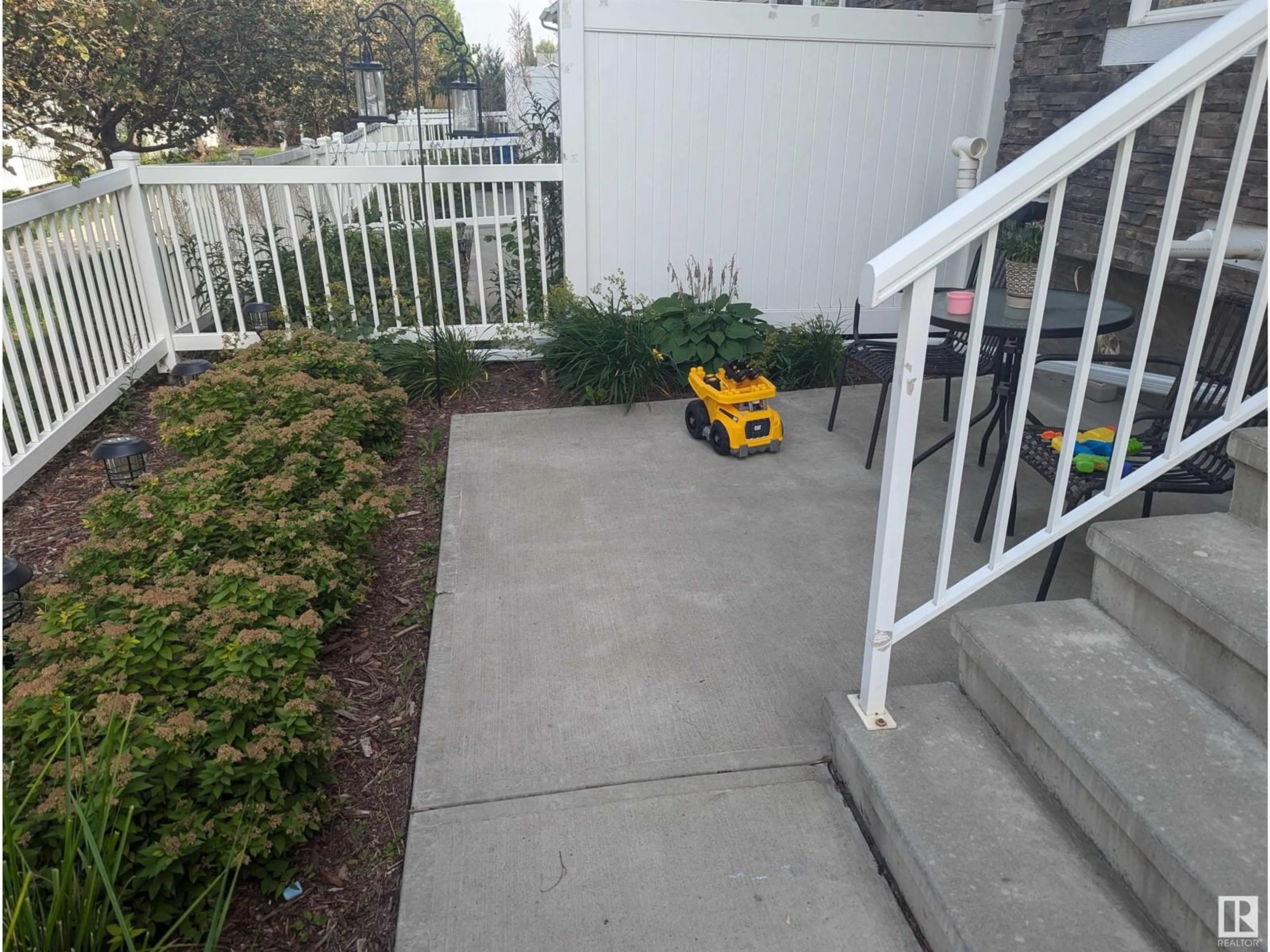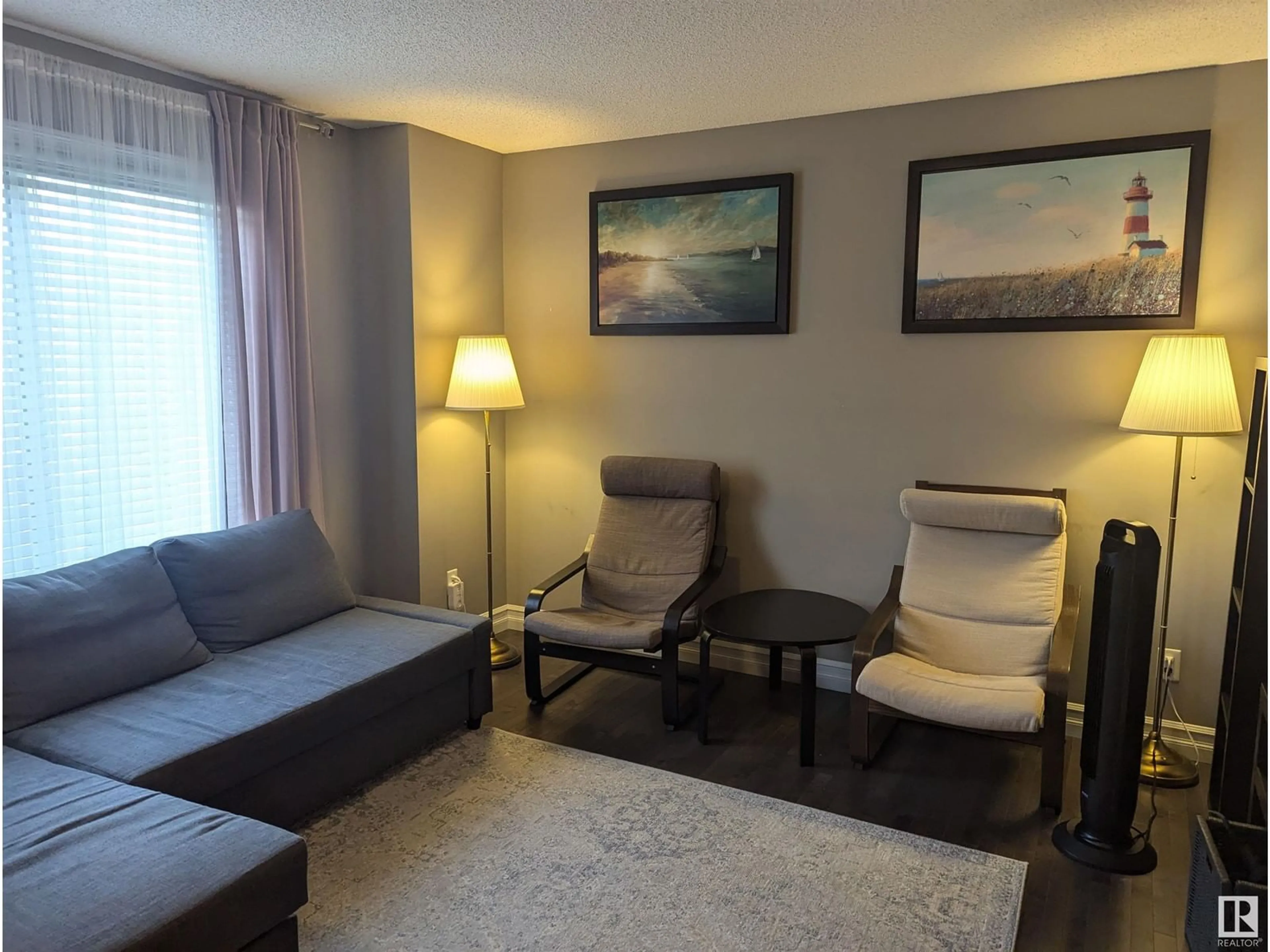#45 3625 144 AV NW, Edmonton, Alberta T5Y0T3
Contact us about this property
Highlights
Estimated ValueThis is the price Wahi expects this property to sell for.
The calculation is powered by our Instant Home Value Estimate, which uses current market and property price trends to estimate your home’s value with a 90% accuracy rate.Not available
Price/Sqft$226/sqft
Est. Mortgage$1,288/mth
Maintenance fees$217/mth
Tax Amount ()-
Days On Market12 days
Description
Welcome to Clareview Vistas! Charming townhome is the perfect fit for a young couple or growing family, offering both comfort and style. Fenced, low-maintenance front yard provides a welcoming entrance, complete with a concrete patio, ideal for outdoor seating and relaxation. Step inside to a bright entrance with guest closet, leading to spacious living room designed for both comfort & entertaining. Elegant kitchen features rich espresso cabinets, island, quartz countertops, & s/s appliances. 2 large windows flood the kitchen/dining nook with natural light, providing space for family meals around your large dining table + 2 pc bath & laundry area. Upstairs, 3 generous bedrooms, 4 pc main bath, primary suite (king bed, 4-piece ensuite & walk-in closet). Lower level has mudroom/double attached garage. Upgrades: hardwood floors on main floor, hot water on demand, high-efficiency furnace, and heat recovery unit. Fantastic location: walking trails, parks, Rec Centre, LRT, buses, shopping, schools. (id:39198)
Property Details
Interior
Features
Main level Floor
Living room
4.76 m x 3.89 mDining room
3.39 m x 2.36 mKitchen
3.39 m x 3.59 mCondo Details
Inclusions
Property History
 33
33


