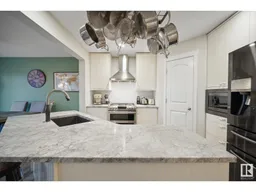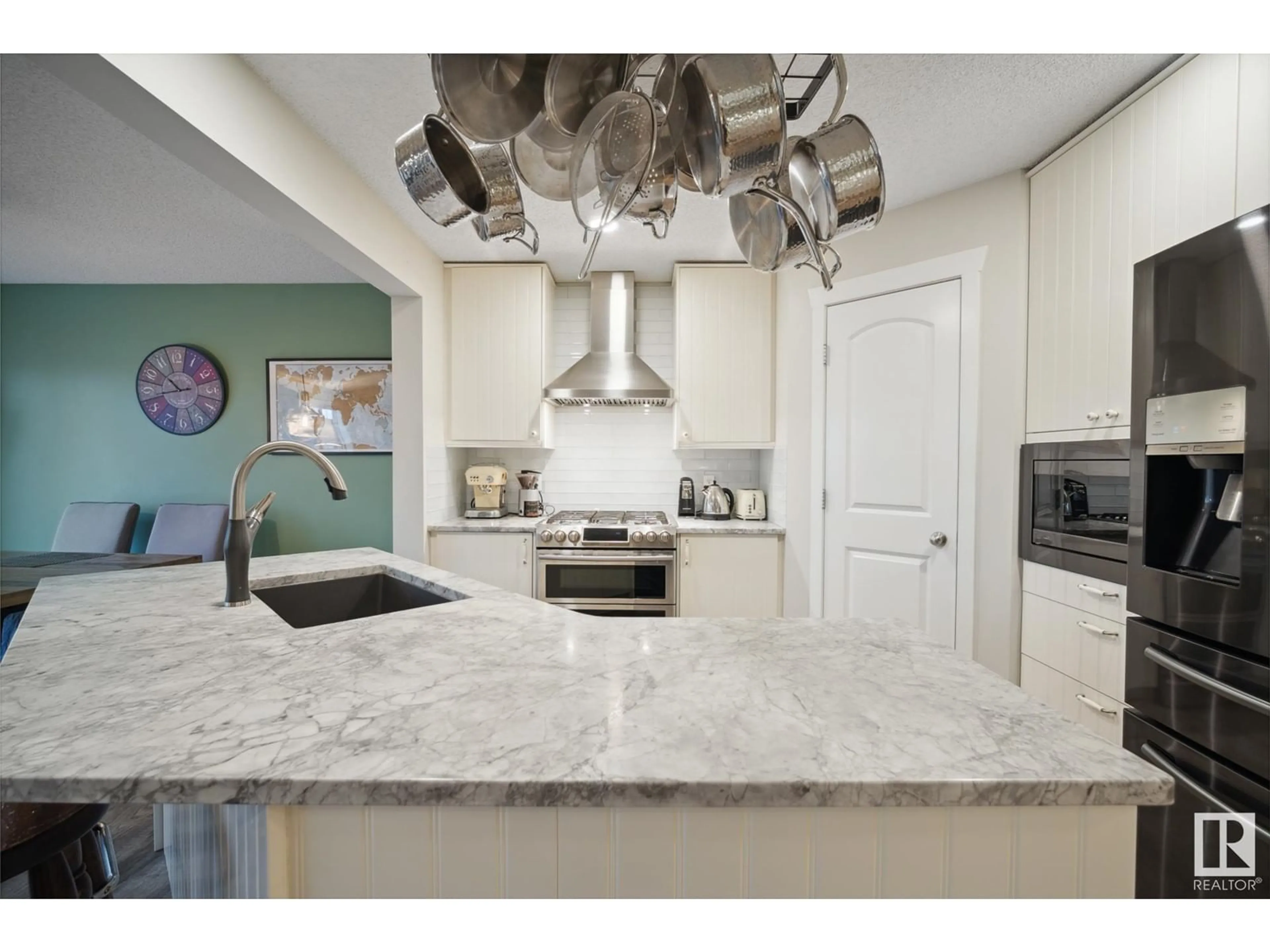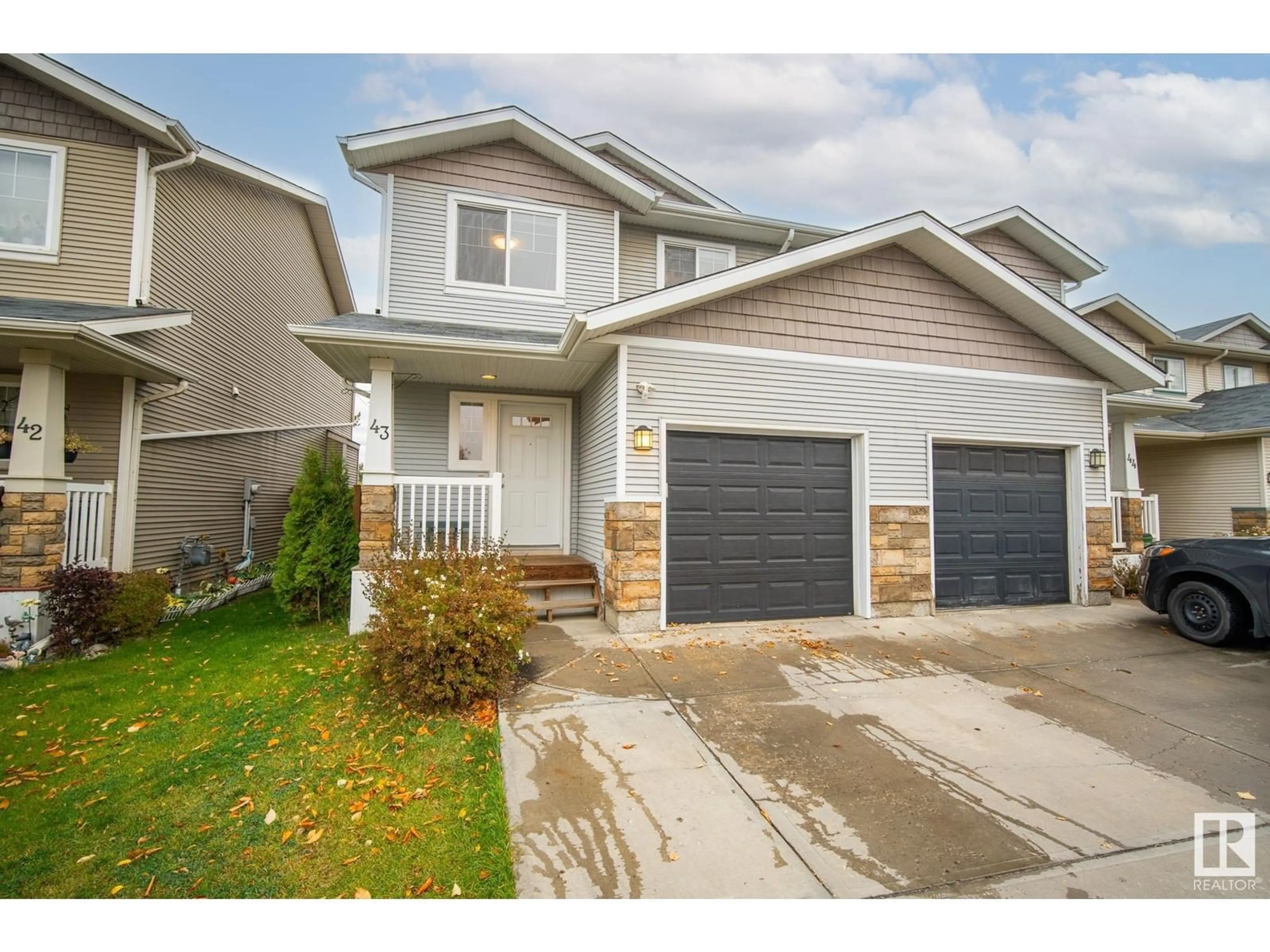#43 14208 36 ST NW, Edmonton, Alberta T5Y0E4
Contact us about this property
Highlights
Estimated ValueThis is the price Wahi expects this property to sell for.
The calculation is powered by our Instant Home Value Estimate, which uses current market and property price trends to estimate your home’s value with a 90% accuracy rate.Not available
Price/Sqft$241/sqft
Est. Mortgage$1,417/mth
Maintenance fees$166/mth
Tax Amount ()-
Days On Market14 days
Description
This MOVE-IN READY half-duplex features a STYLISH, open-concept design with MODERN updates. The updated kitchen boasts GRANITE countertops, AMPLE cabinet space, a GAS stove, and a WALK-IN pantry, perfect for cooking and entertaining. Additional improvements include: vinyl plank flooring, shelving organizers, new light fixtures, pot lights on dimmers, a newer AC, furnace, washer & dryer, a built-in window seat, and an Ecobee thermostat. The living room, centered around a COZY gas fireplace, creates a warm atmosphere. A 2pce bath with laundry completes the main floor. Upstairs, the primary bedroom features a WALK-IN closet and an ensuite with HIS and HER sinks. Two more bedrooms and an additional 4pce bath provide ample space for the family. The beautifully finished basement includes a optional 4th bedroom or den, a 3pce bath, and a REC ROOM for extra living space. Conveniently located near schools, shopping, and amenities make this home ideal for family living! (id:39198)
Property Details
Interior
Features
Basement Floor
Bedroom 4
2.13 m x 3.36 mRecreation room
4.04 m x 4.7 mCondo Details
Amenities
Vinyl Windows
Inclusions
Property History
 46
46

