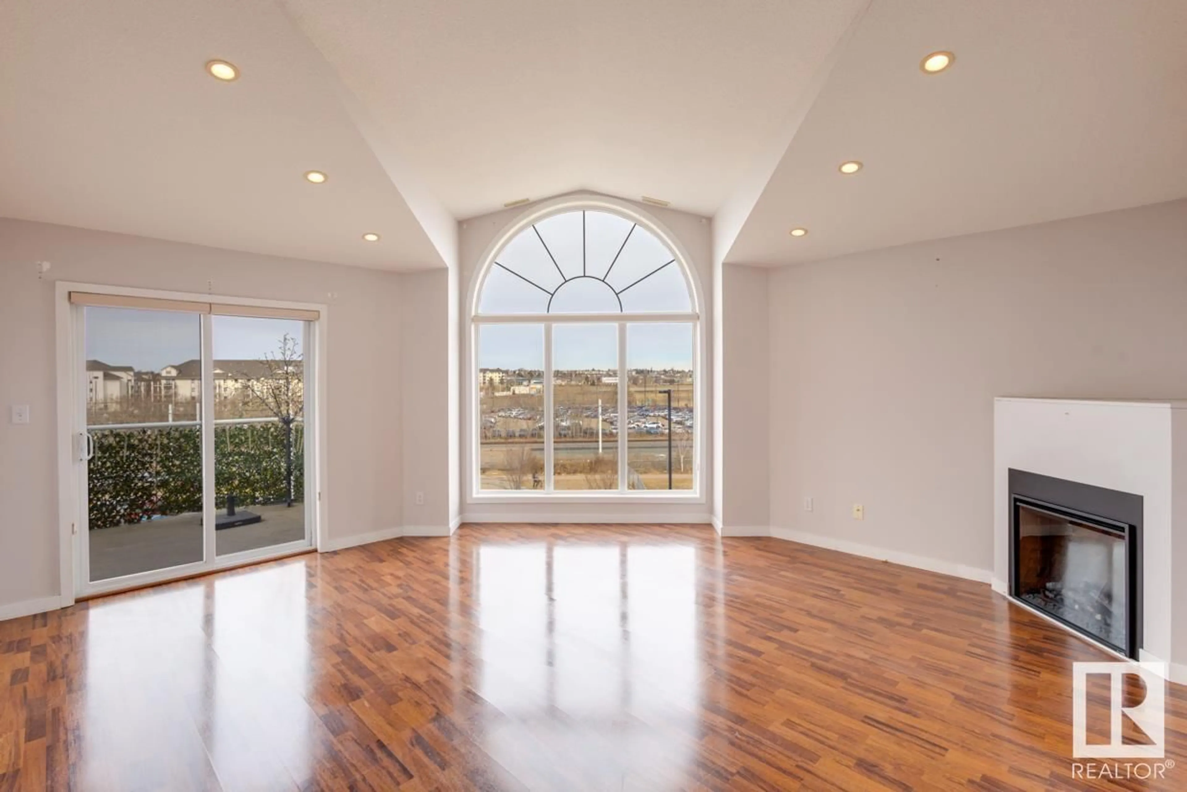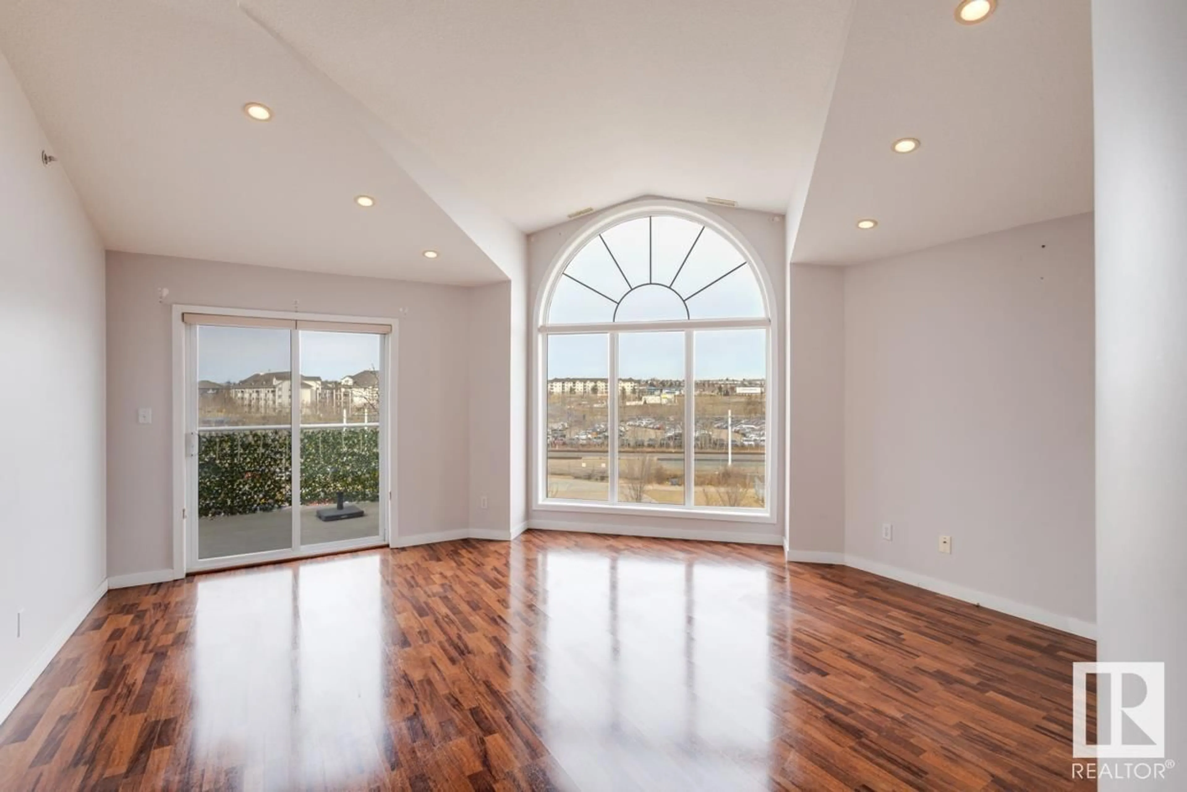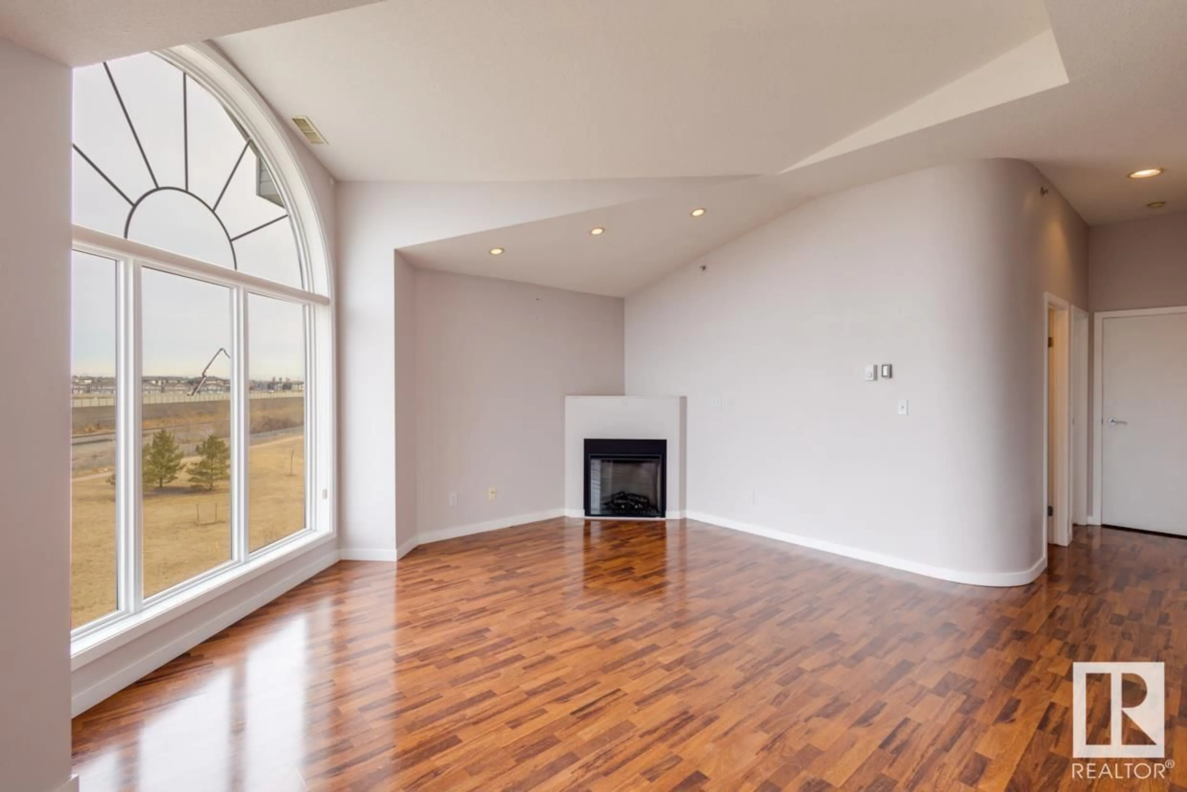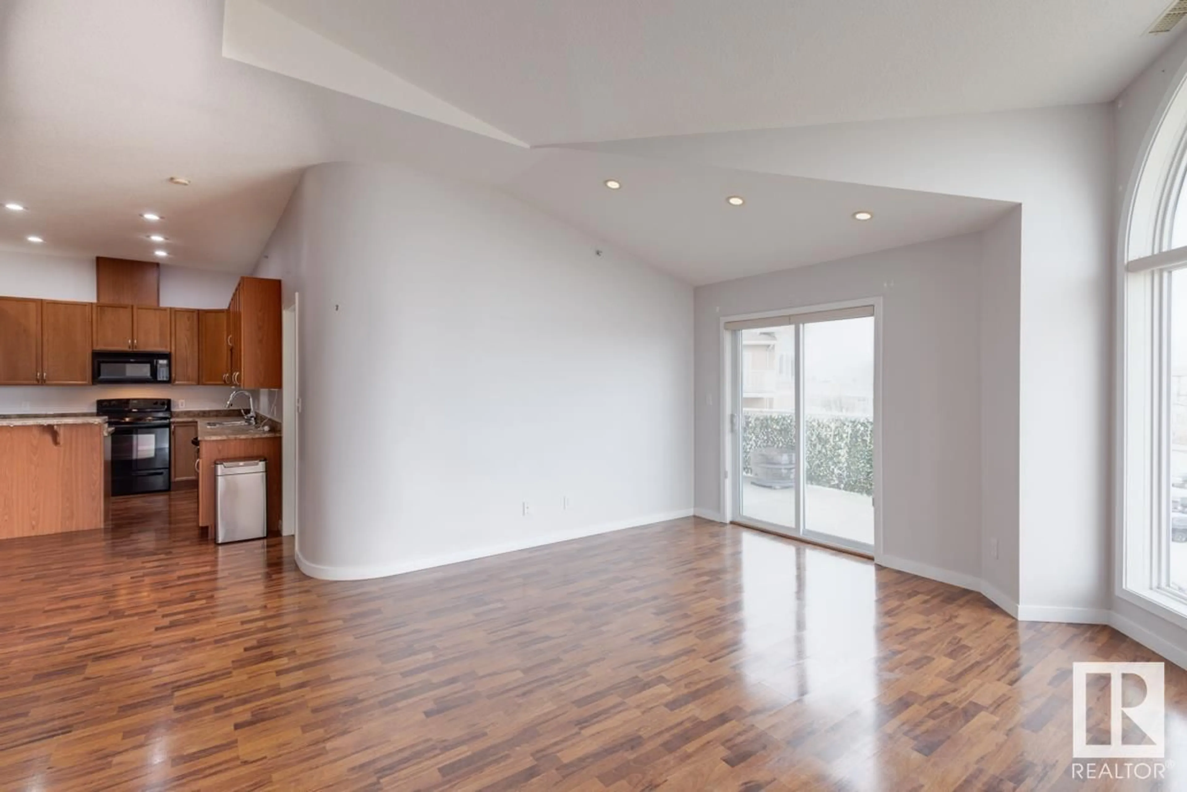#419 4312 139 AV NW, Edmonton, Alberta T5Y3J4
Contact us about this property
Highlights
Estimated ValueThis is the price Wahi expects this property to sell for.
The calculation is powered by our Instant Home Value Estimate, which uses current market and property price trends to estimate your home’s value with a 90% accuracy rate.Not available
Price/Sqft$147/sqft
Est. Mortgage$728/mo
Maintenance fees$757/mo
Tax Amount ()-
Days On Market290 days
Description
TOP FLOOR, VAULTED CELLINGS, CORNER UNIT, 2 BED, 2 BATH, IN SUITE LAUNDRY, HEATED UNDERGROUND PARKING, OVER 1100 SQFT!!! Heart of Clareview! Estates Of Clareview is a homey complex close to all amenities. From public transit, shopping centers, Clareview recreation center, public library and so so so much more its a must explore growing community. Its a hot spot for the whole family. Easy access to manning drive, Anthony Henday and fort road to make commuting around the city quick and easy. This specific complex is complemented with a gym, heated underground parking, a car wash AND a party room. This TOP floor CORNER unit is well maintained and easy to maintain thanks to laminate flooring throughout and in suite laundry. Cozy up by the fireplace and soak in the ample natural light beaming thru. the open concept layout and vaulted celling's. Enjoy the spacious balcony and take in the view! (id:39198)
Property Details
Interior
Features
Main level Floor
Living room
19'8 x 18'5Kitchen
19'1 x 18'5Primary Bedroom
15'7 x 11'2Bedroom 2
11'1 x 11'8Condo Details
Inclusions
Property History
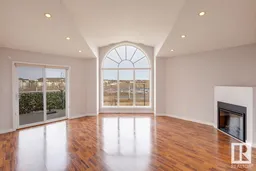 33
33
