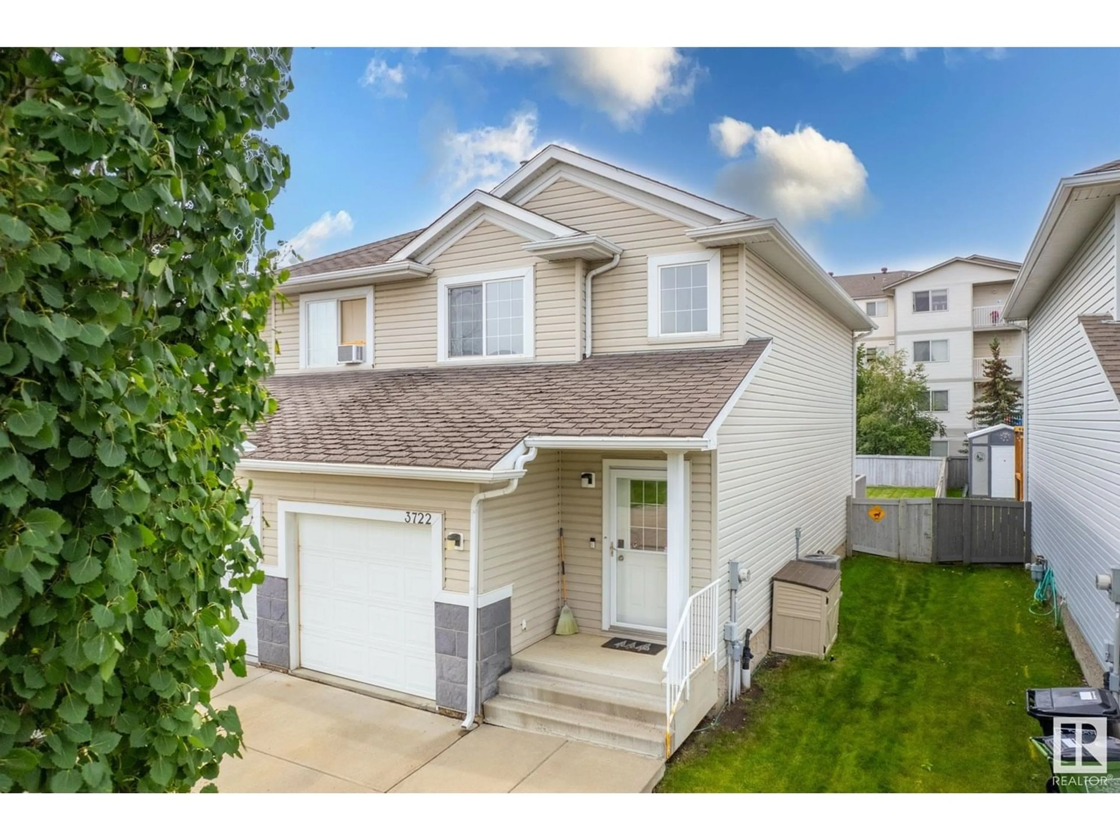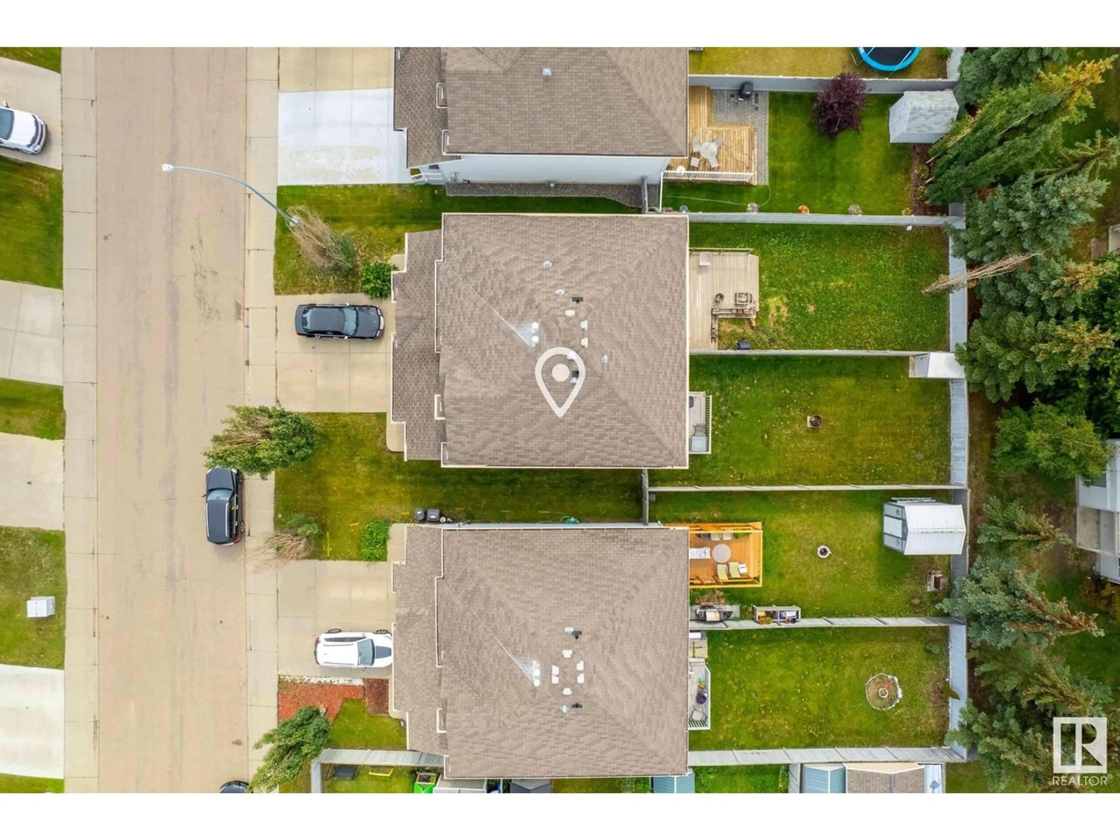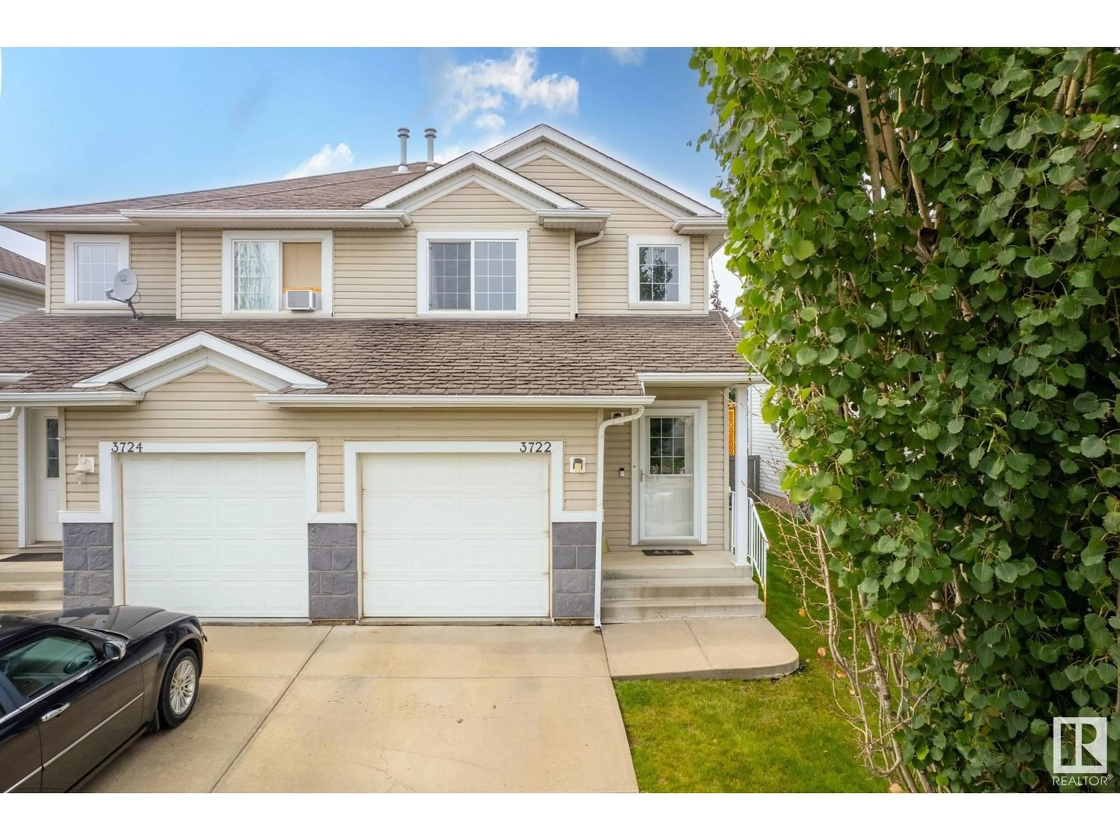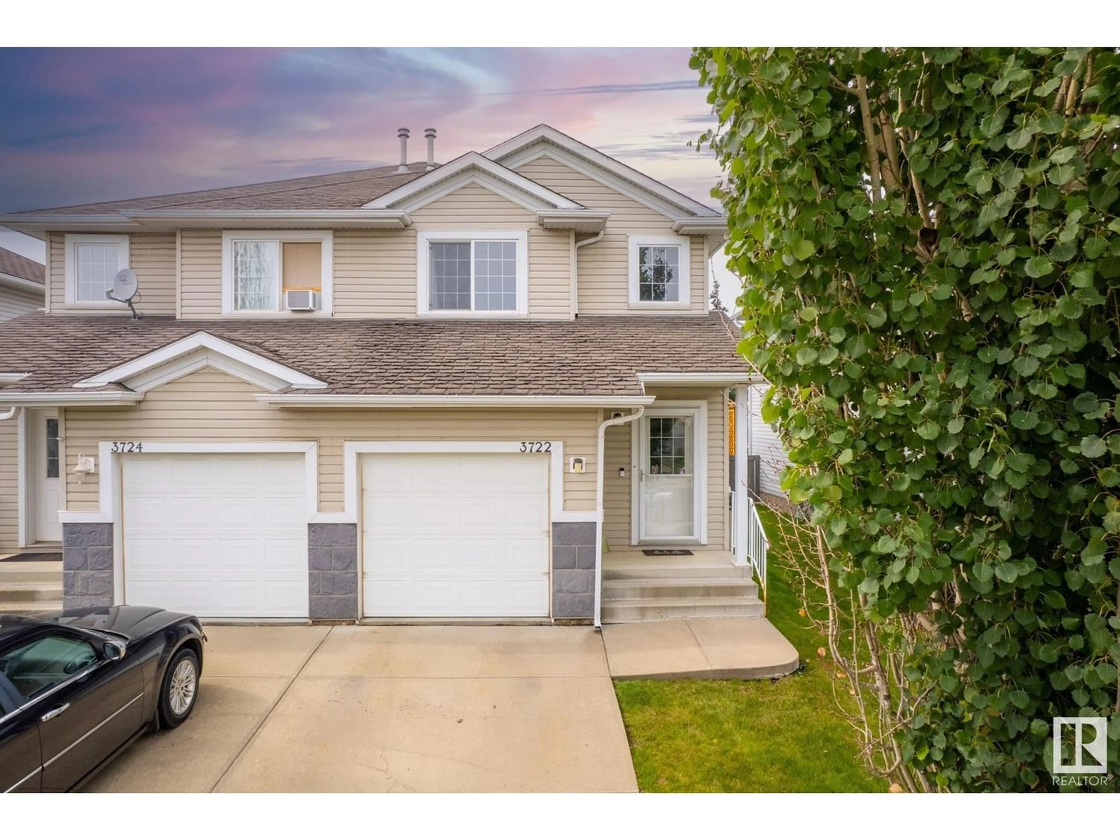3722 138A AV NW, Edmonton, Alberta T5Y3G6
Contact us about this property
Highlights
Estimated ValueThis is the price Wahi expects this property to sell for.
The calculation is powered by our Instant Home Value Estimate, which uses current market and property price trends to estimate your home’s value with a 90% accuracy rate.Not available
Price/Sqft$272/sqft
Est. Mortgage$1,288/mo
Tax Amount ()-
Days On Market1 year
Description
Check out this 2 bedroom, 2.5-bath duplex with single ATTACHED GARAGE and NEW CENTRAL A/C nestled in Clareview Campus. With a popular open concept floor plan, the living room offers cozy ambience with it's corner GAS FIREPLACE and patio doors leading to the deck. The expansive backyard is the perfect space for outdoor activities & gatherings. Seamlessly connected living & dining areas with the kitchen, offering ample cabinet and countertop space for function and efficiency. Upstairs offers generously sized bedrooms including the primary suite with WALK IN CLOSET AND FULL ENSUITE. The undeveloped basement is waiting to be transformed according to your preferences. Plus, NO CONDO FEES, allowing for more flexibility and freedom with your hard earned money. Located on a quiet crescent location & ideally situated near a wealth of amenities, convenience is just around the corner including Clareview Recreation Centre, the LRT Station, medical and dental offices, schools, and shopping destinations. (id:39198)
Property Details
Interior
Features
Main level Floor
Living room
3.29 m x 5.22 mDining room
2.44 m x 2.55 mKitchen
2.44 m x 2.67 mExterior
Parking
Garage spaces 2
Garage type Attached Garage
Other parking spaces 0
Total parking spaces 2





