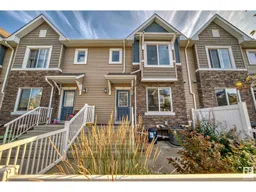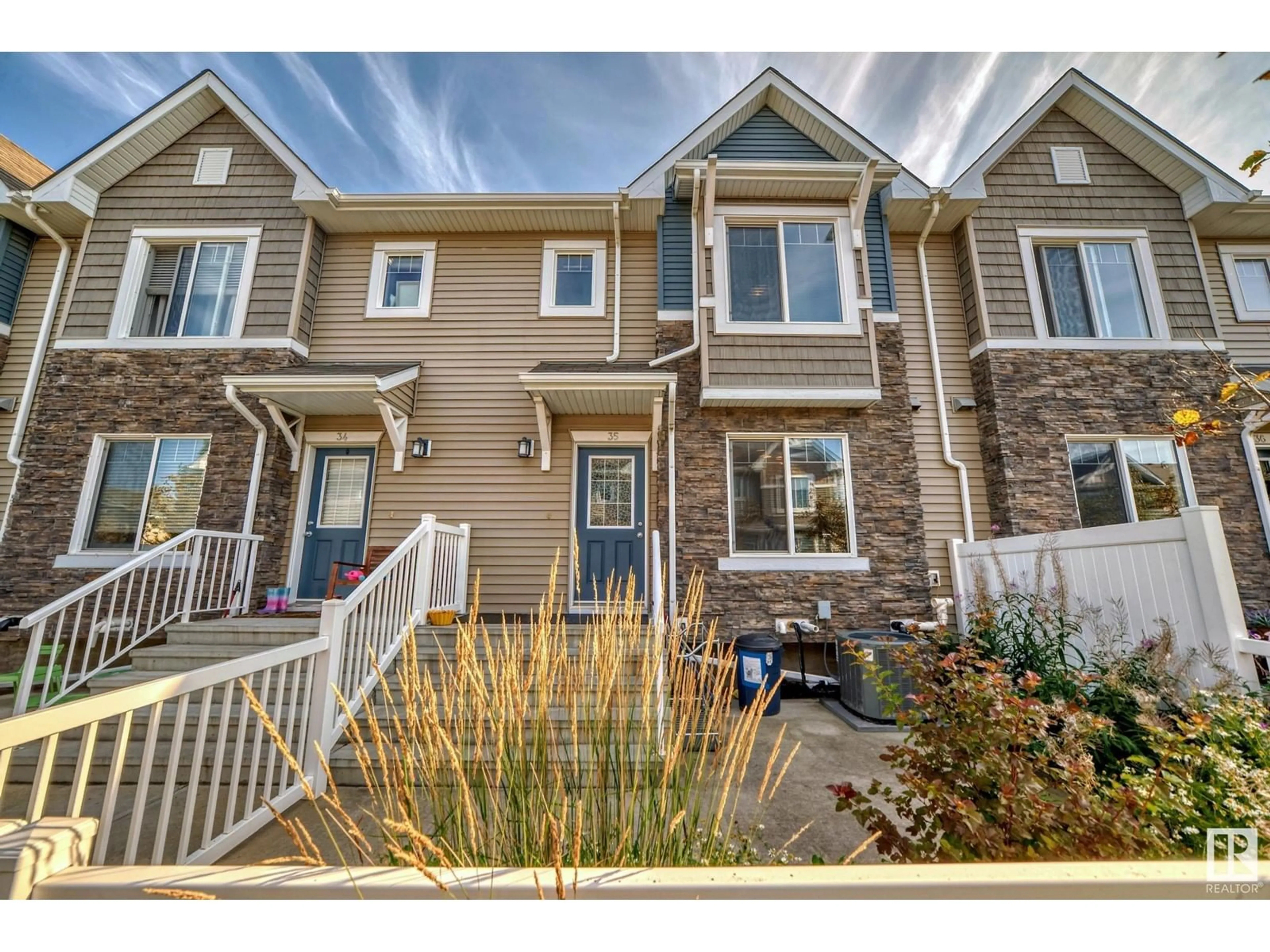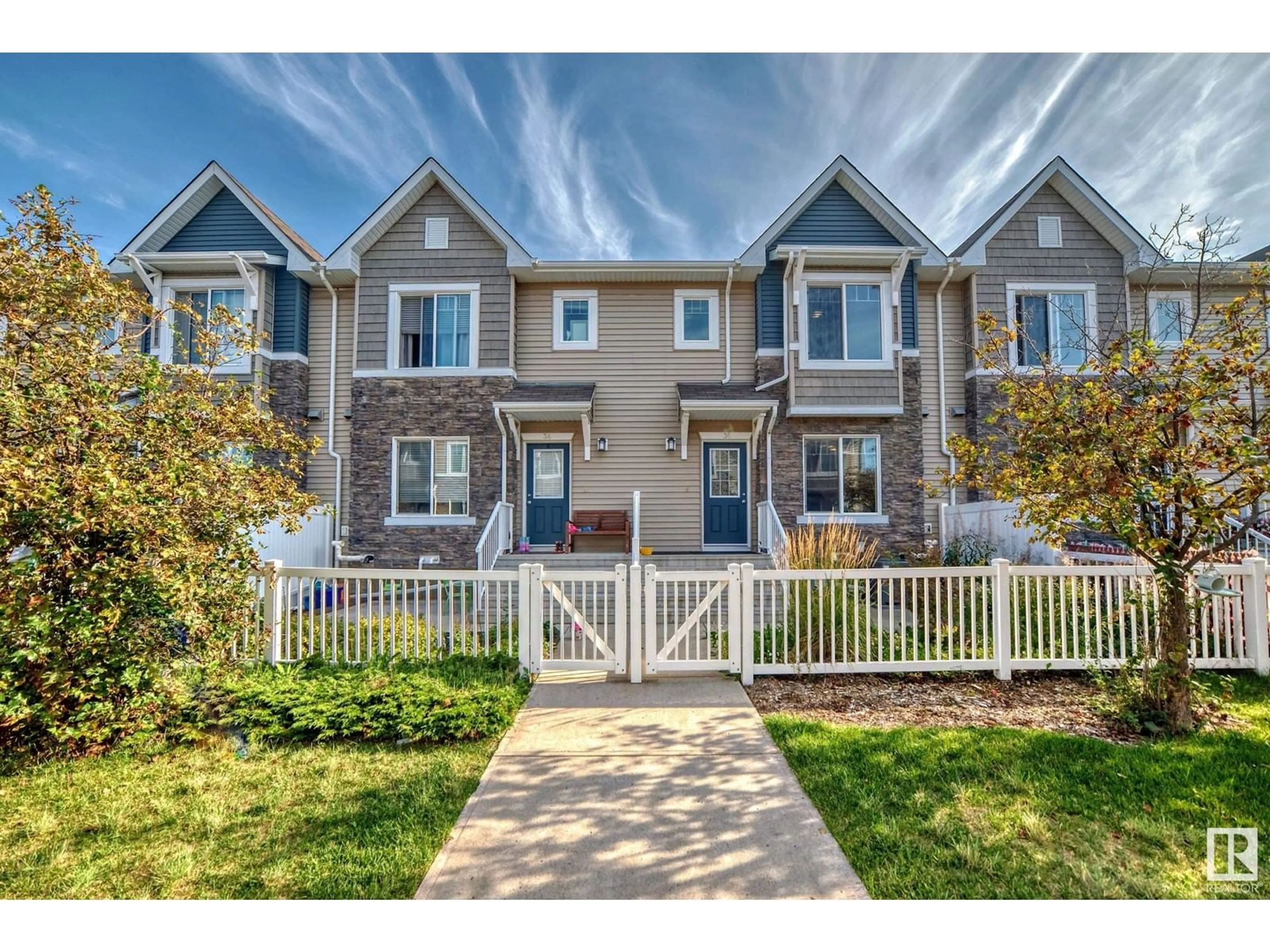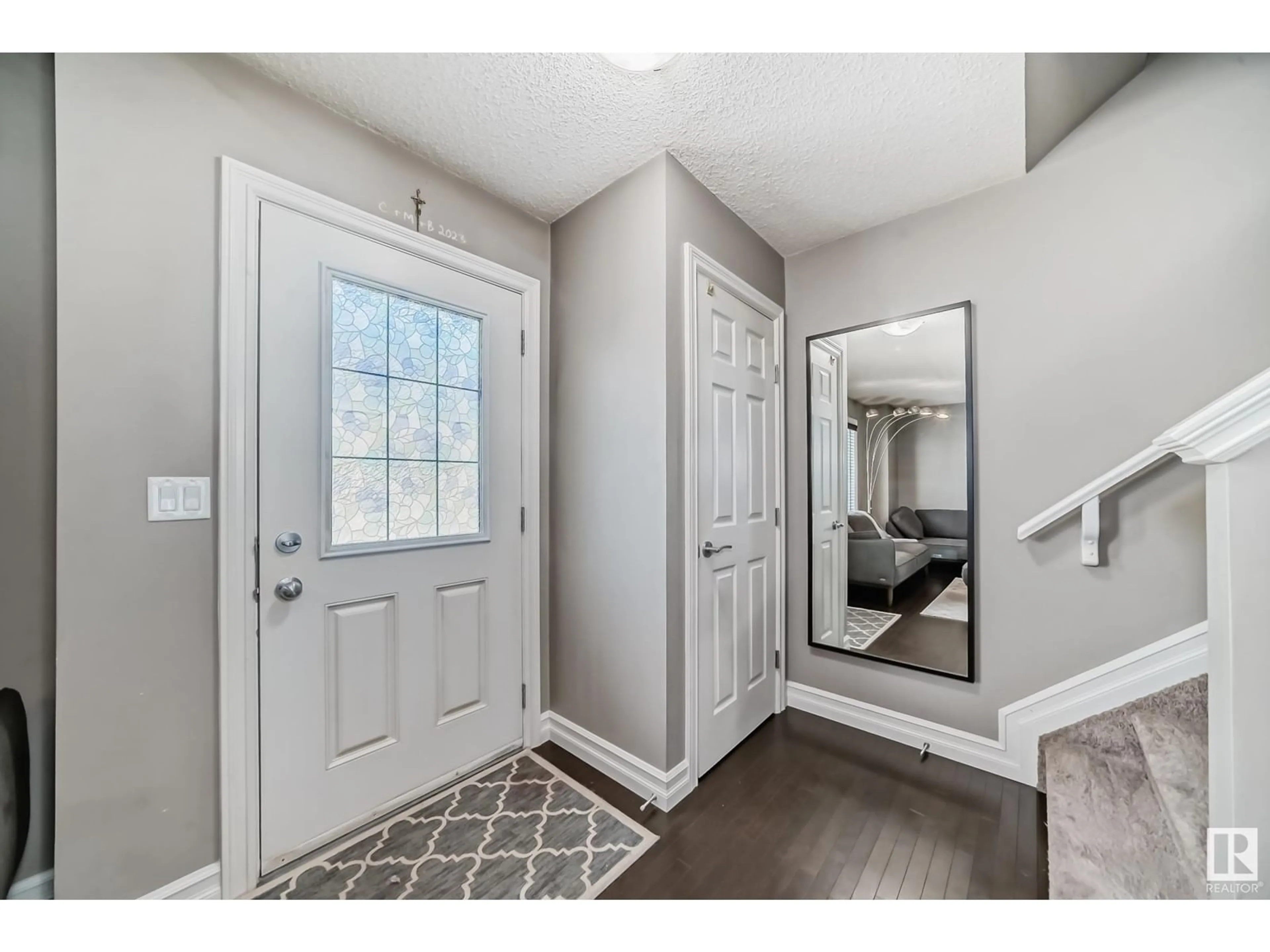#35 3625 144 AV NW, Edmonton, Alberta T5Y0T3
Contact us about this property
Highlights
Estimated ValueThis is the price Wahi expects this property to sell for.
The calculation is powered by our Instant Home Value Estimate, which uses current market and property price trends to estimate your home’s value with a 90% accuracy rate.Not available
Price/Sqft$231/sqft
Est. Mortgage$1,331/mth
Maintenance fees$217/mth
Tax Amount ()-
Days On Market16 days
Description
Fantastic townhome for a young couple. Fenced, easy to maintain front yard, concrete pad for your patio set. Front foyer with guest closet, opens to Spacious livingroom and plenty of space for your furniture. Elegant kitchen, expresso cabinets, working island, marble countertops and high-end stainless-steel appliances. Two large windows bathing the kitchen and dining nook for your large dining room table. Guest bathroom and Laundry on main floor. Upper level has 3 bedrooms, Master bedroom can accommodate a king-sized bed, 4 piece ensuite and walk-in closet. Lower level developed mudroom/entry, utility room and direct access to double garage. Many upgrades include rich hardwood floors throughout the main floor, Central Air-Conditioner, New On-Demand Hot Water System with 10-year warranty, High-efficiency Furnace and Heat recovery unit. Great location backing on walk-in trail, to parks, playgrounds and Clareview Rec Centre. Easy access to Anthony Henday, shopping, LRT and bus services to the University. (id:39198)
Property Details
Interior
Features
Basement Floor
Mud room
2.57 m x 1.19 mCondo Details
Amenities
Vinyl Windows
Inclusions
Property History
 42
42


