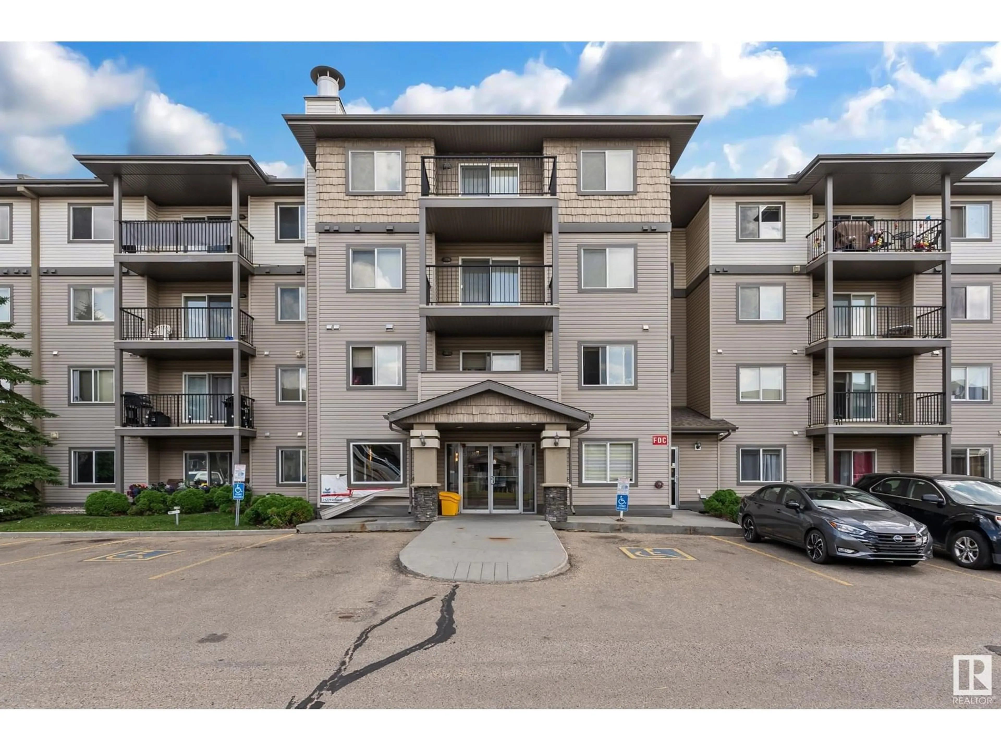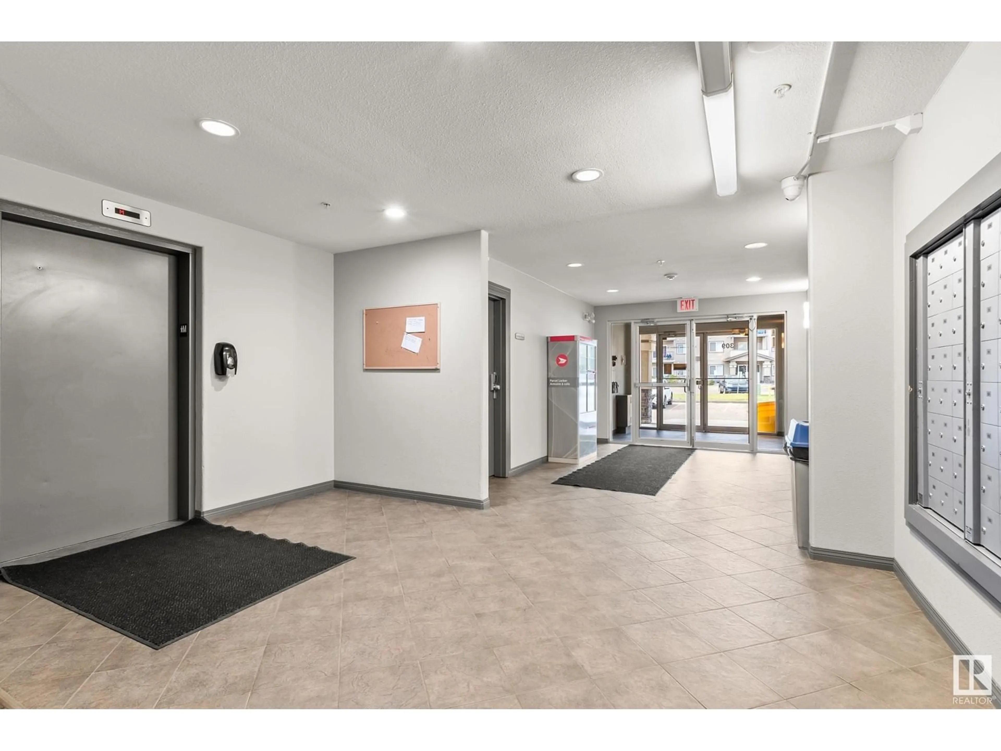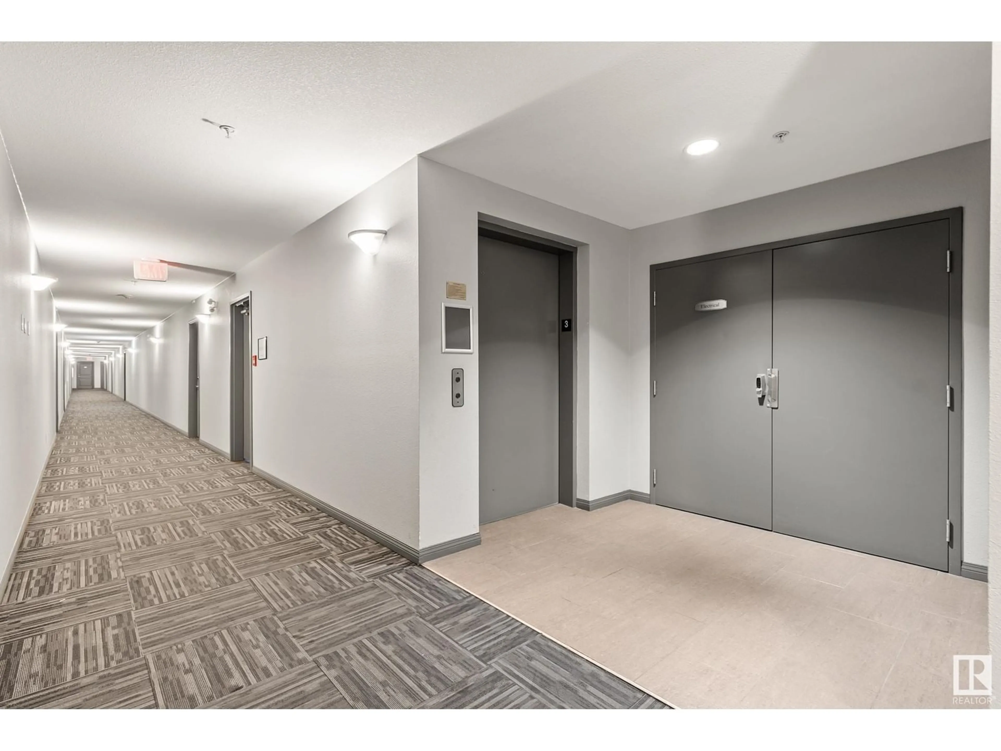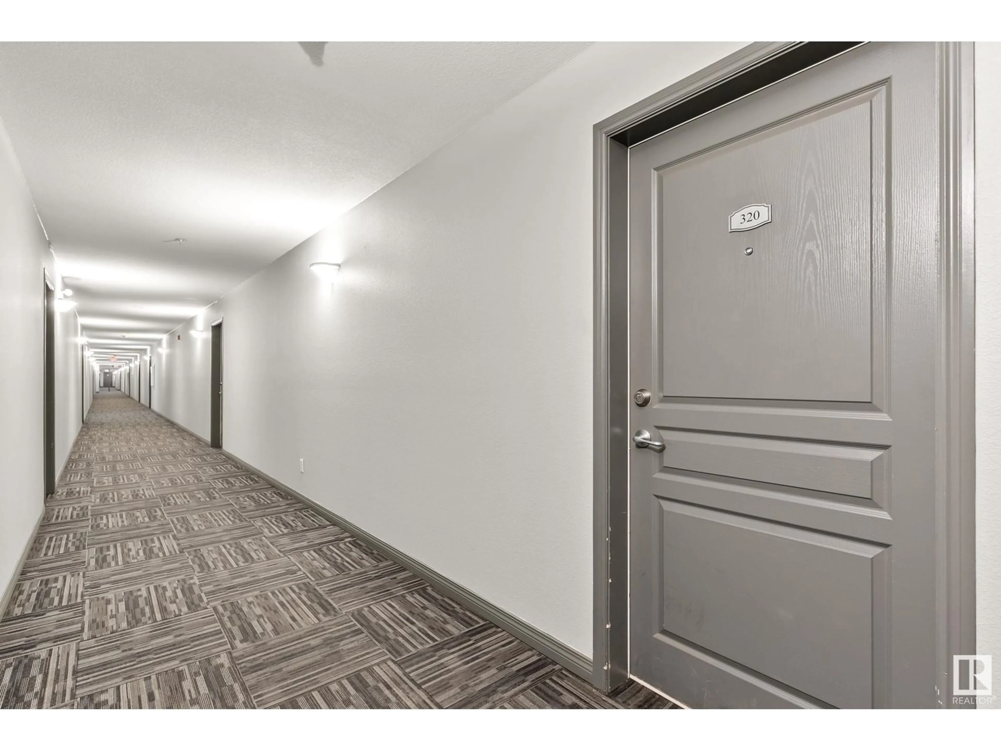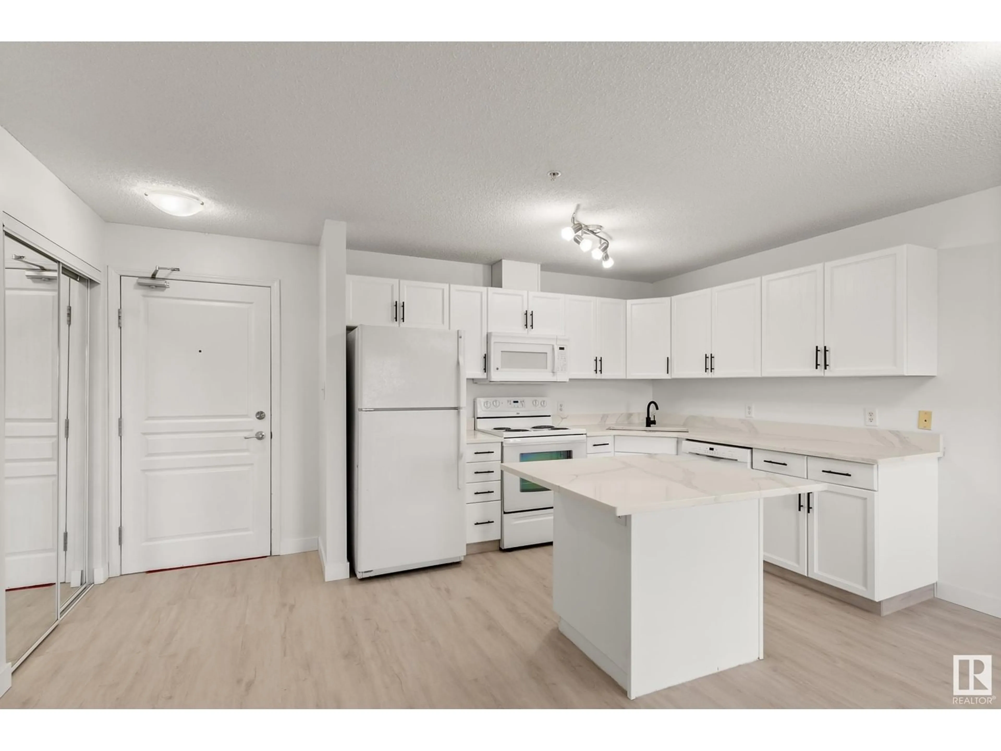#320 309 CLAREVIEW STATION DR NW, Edmonton, Alberta T5Y0C5
Contact us about this property
Highlights
Estimated ValueThis is the price Wahi expects this property to sell for.
The calculation is powered by our Instant Home Value Estimate, which uses current market and property price trends to estimate your home’s value with a 90% accuracy rate.Not available
Price/Sqft$231/sqft
Est. Mortgage$850/mo
Maintenance fees$443/mo
Tax Amount ()-
Days On Market75 days
Description
Welcome to this exquisite 2 bedroom, 2 bath, 856 S.F. condo situated on the 3rd floor of the Avenue At Clareview. This beautiful condo boasts a spacious primary bdrm with an Ensuite, 2nd bdrm, and 2 full brms. You are greeted by an elegant/open concept living space flooded with lots of natural sunlight.The kitchen is adorned with sleek white cabinetry, new luxury vinyl plank flooring,& beautiful quartz countertops. In-suite laundry & storage room. Features a fitness center on the main floor,1 titled/heated underground parking stall which offers added security,& convenience.A prime location close to great schools,shopping, i.e.,Costco, Superstore,Walmart,Best Buy,Clareview Community Recreation Centre,Hospital,and all the amenities you require. Enjoy your private balcony equipped with a gas BBQ hookup. With quick and easy access to LRT,A H/Yellowhead/Whitemud Drive making commuting in & out of the city effortless. Check out this condo before you miss out on purchasing this beautiful property, Welcome Home!! (id:39198)
Property Details
Interior
Features
Main level Floor
Dining room
3.83m x 1.7mKitchen
3.29m x 2.4mPrimary Bedroom
3.65m x 3.6mBedroom 2
3.09m x 3.6mCondo Details
Inclusions

