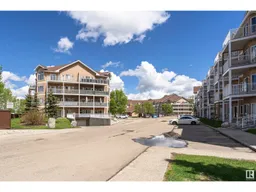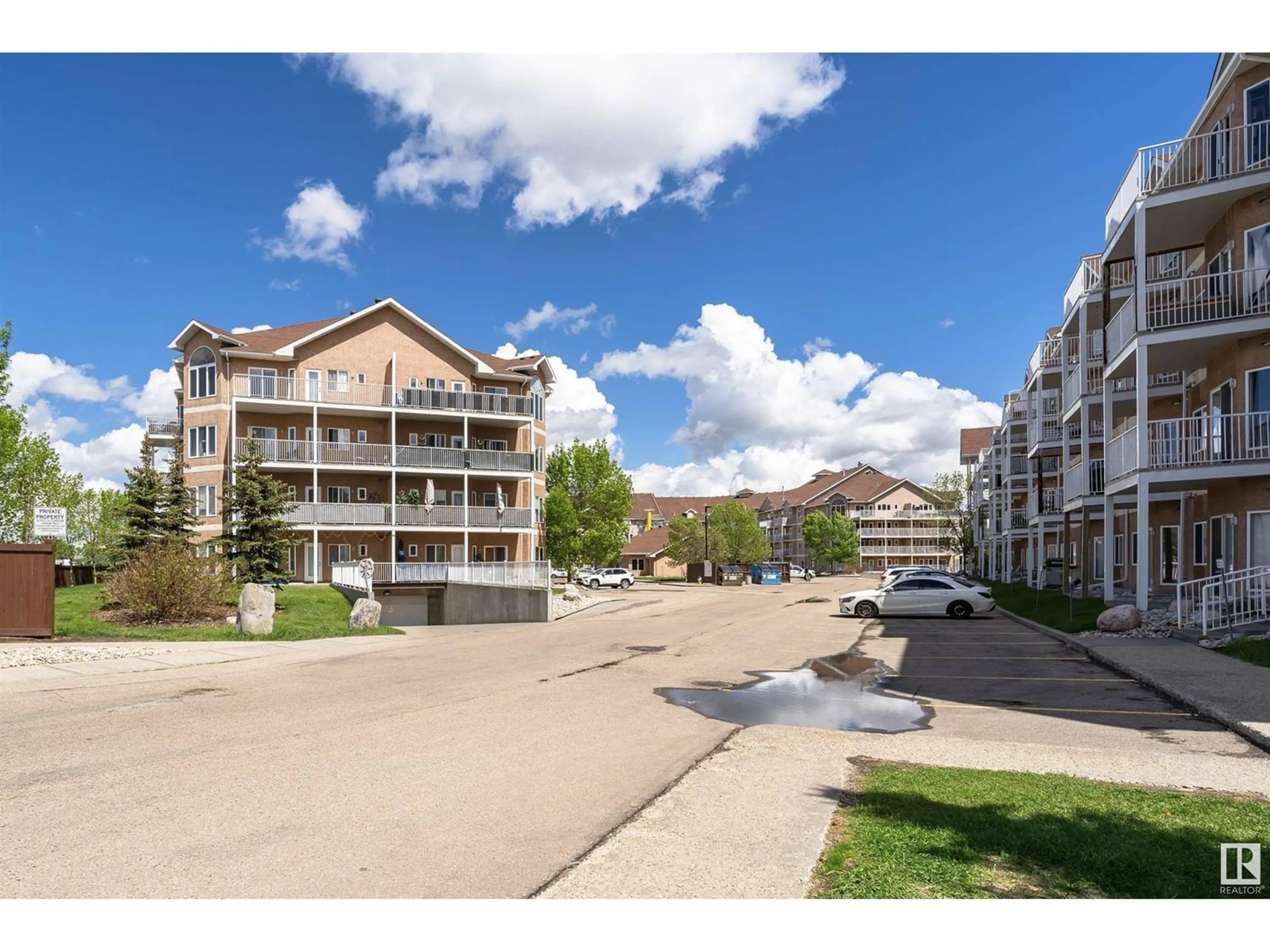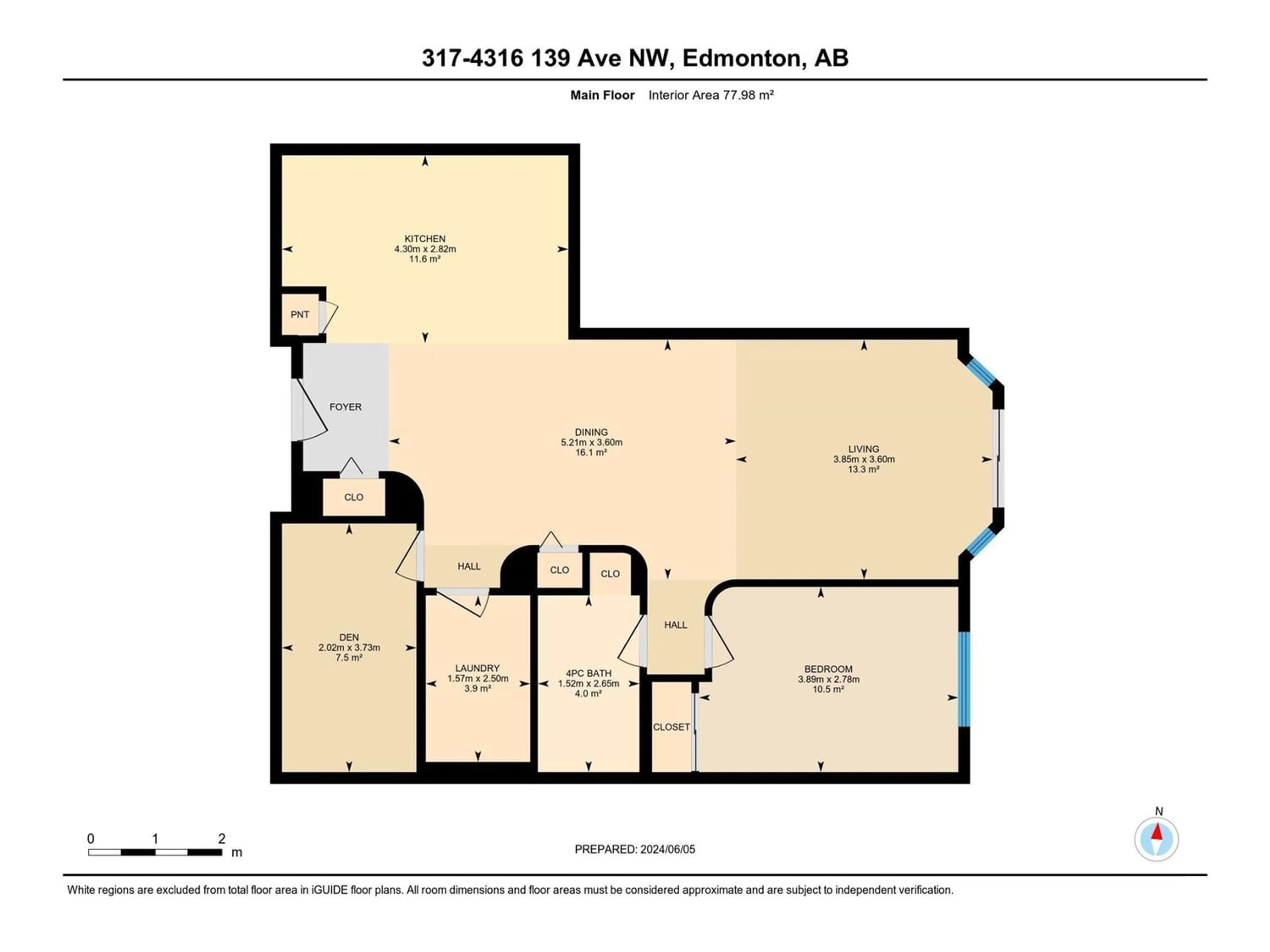#317 4316 139 AV NW, Edmonton, Alberta T5Y0L1
Contact us about this property
Highlights
Estimated ValueThis is the price Wahi expects this property to sell for.
The calculation is powered by our Instant Home Value Estimate, which uses current market and property price trends to estimate your home’s value with a 90% accuracy rate.Not available
Price/Sqft$160/sqft
Est. Mortgage$579/mth
Maintenance fees$574/mth
Tax Amount ()-
Days On Market88 days
Description
NEWLY RENOVATED!! Ideal for first-time homebuyer looking for a stylish and affordable 3rd floor condo in a prime location, or for investors seeking a property with excellent rental potential. Nestled in the heart of Clareview Town Centre, this one bedroom + den condo offers a blend of urban convenience and serene comfort. The kitchen features ample countertops, and cabinetry. The open layout and kitchen are both appealing and practical. BRAND NEW vinyl plank flooring throughout enhances the aesthetic appeal and provides durability and easy maintenance. The open concept living and dining area is perfect for entertaining guests. Large windows flood the space with natural light, creating a bright and inviting atmosphere. East facing balcony. Fresh paint makes this condo truly move-in ready. The spacious bedroom offers a spacious closet. Insuite laundry and large storage room convenient for all your storage needs. One underground parking stall. Amenities building offers an exercise facility, and social area. (id:39198)
Property Details
Interior
Features
Main level Floor
Living room
3.6 m x 3.85 mDining room
3.6 m x 5.21 mKitchen
2.82 m x 4.3 mDen
3.73 m x 2.02 mExterior
Parking
Garage spaces 1
Garage type Underground
Other parking spaces 0
Total parking spaces 1
Condo Details
Inclusions
Property History
 42
42

