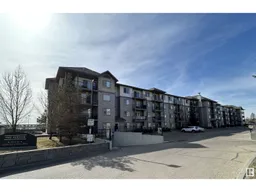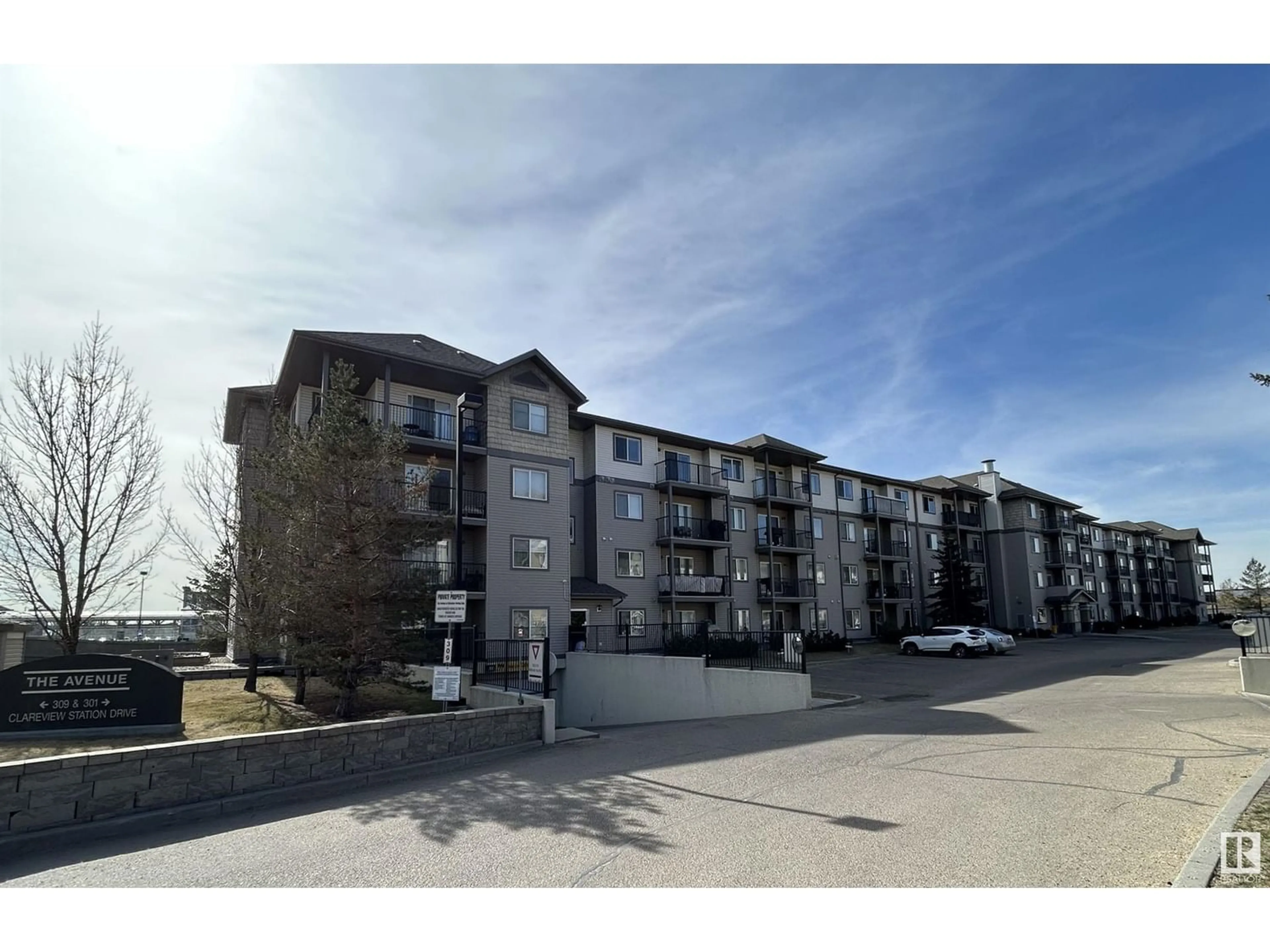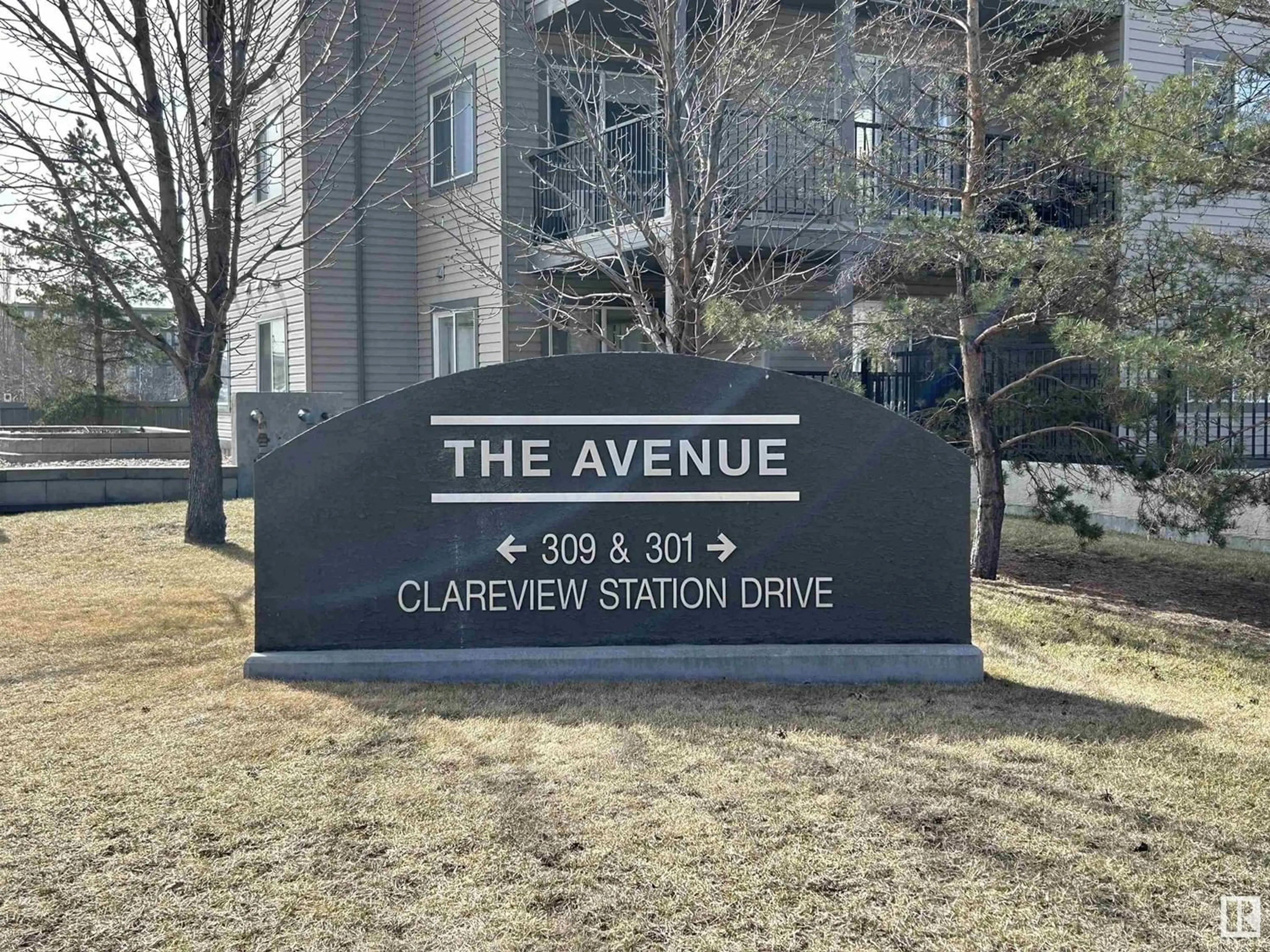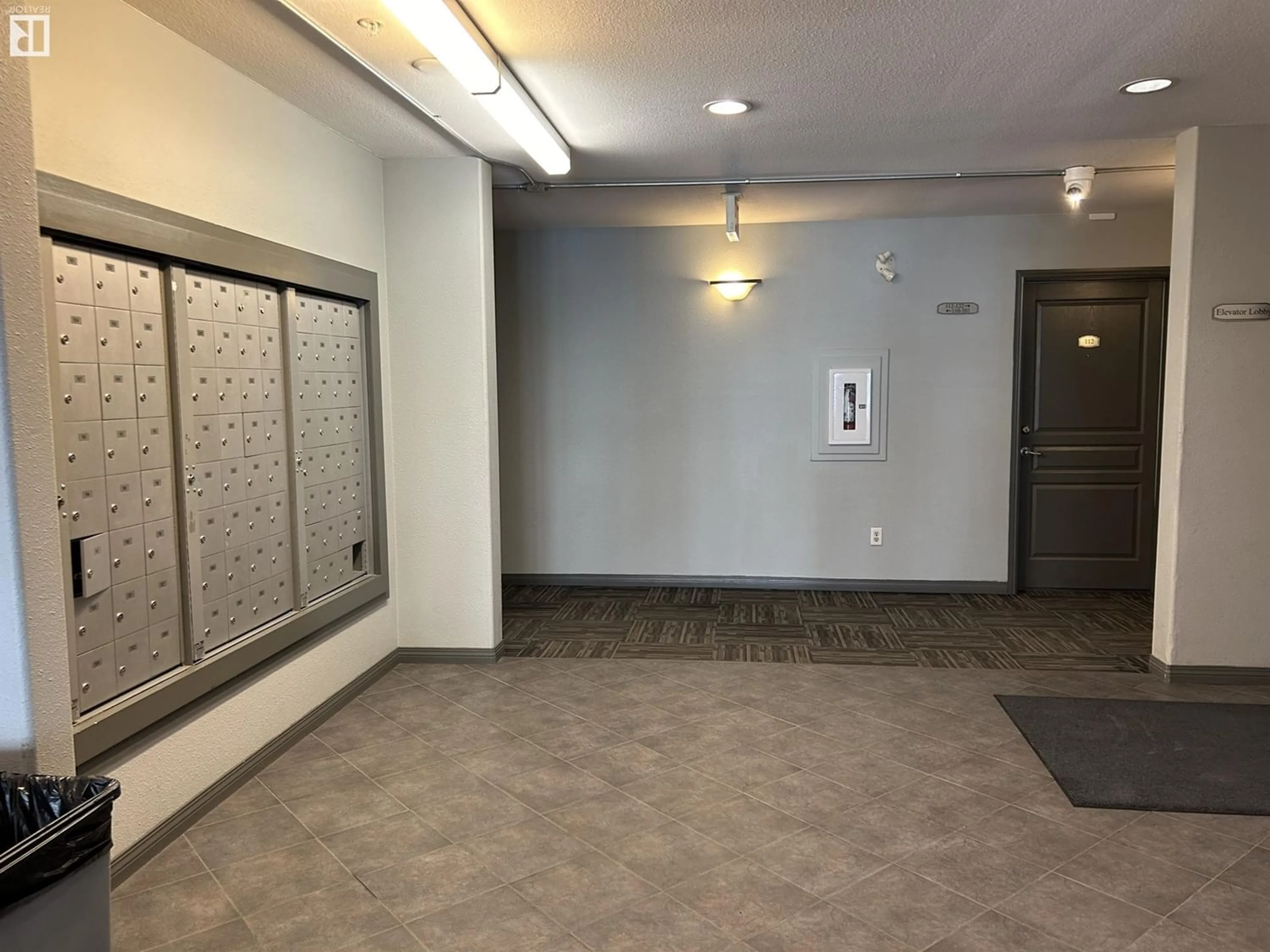#314 309 Clareview Station DR NW, Edmonton, Alberta T5Y0C5
Contact us about this property
Highlights
Estimated ValueThis is the price Wahi expects this property to sell for.
The calculation is powered by our Instant Home Value Estimate, which uses current market and property price trends to estimate your home’s value with a 90% accuracy rate.Not available
Price/Sqft$204/sqft
Est. Mortgage$751/mo
Maintenance fees$428/mo
Tax Amount ()-
Days On Market208 days
Description
Gorgeous Condo situated in an IDEAL LOCATION! This 3rd-floor Unit, boasts 2 Bedroom, 2 Full Bathrooms and handy In-Suite Laundry and Storage. It impresses at entry, with trending neutral tones and rich vinyl plank flooring. The OPEN CONCEPT floorplan lends to the perfect working-Kitchen, accented by generous cabinet space. The Kitchen is open to the Dining and Living Area, complimented by an abundance of natural light. The carpet in both Bedrooms has been replaced- it is brand new (May 2024). Step out to the deck and enjoy the pleasure of a morning coffee, or an evening BBQ. The Avenue at Clareview is surrounded by amenities-schools, leisure and transportation, conveniently located within walking distance. The LRT Station is just steps away. The Anthony Henday, Gretzky Drive & the Yellowhead are minutes from The Avenue, encouraging ease of commute. In Addition, The Avenue at Clareview offers Secure, Underground, Heated, Titled Parking and Affordable Condo Fees! (id:39198)
Property Details
Interior
Features
Main level Floor
Bedroom 2
3.07 m x 3.62 mLaundry room
1.68 m x 2.27 mDining room
3.32 m x 1.85 mKitchen
3.32 m x 2.37 mCondo Details
Inclusions
Property History
 27
27


