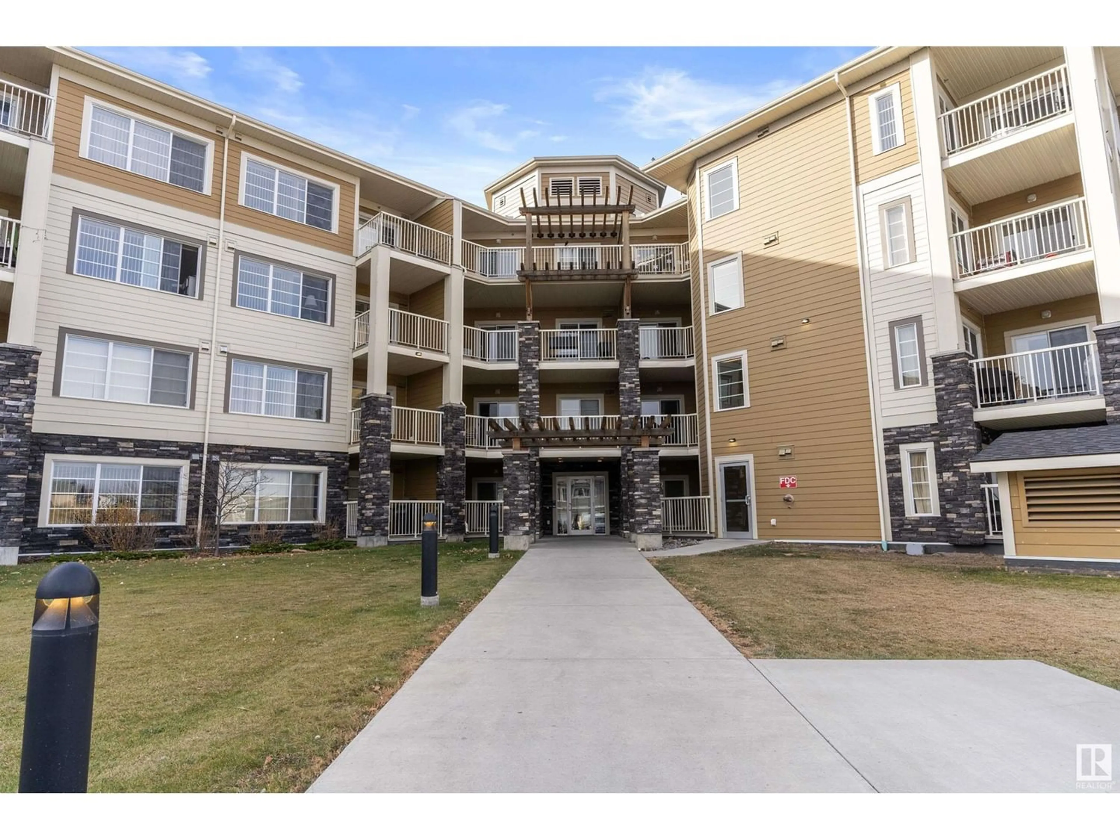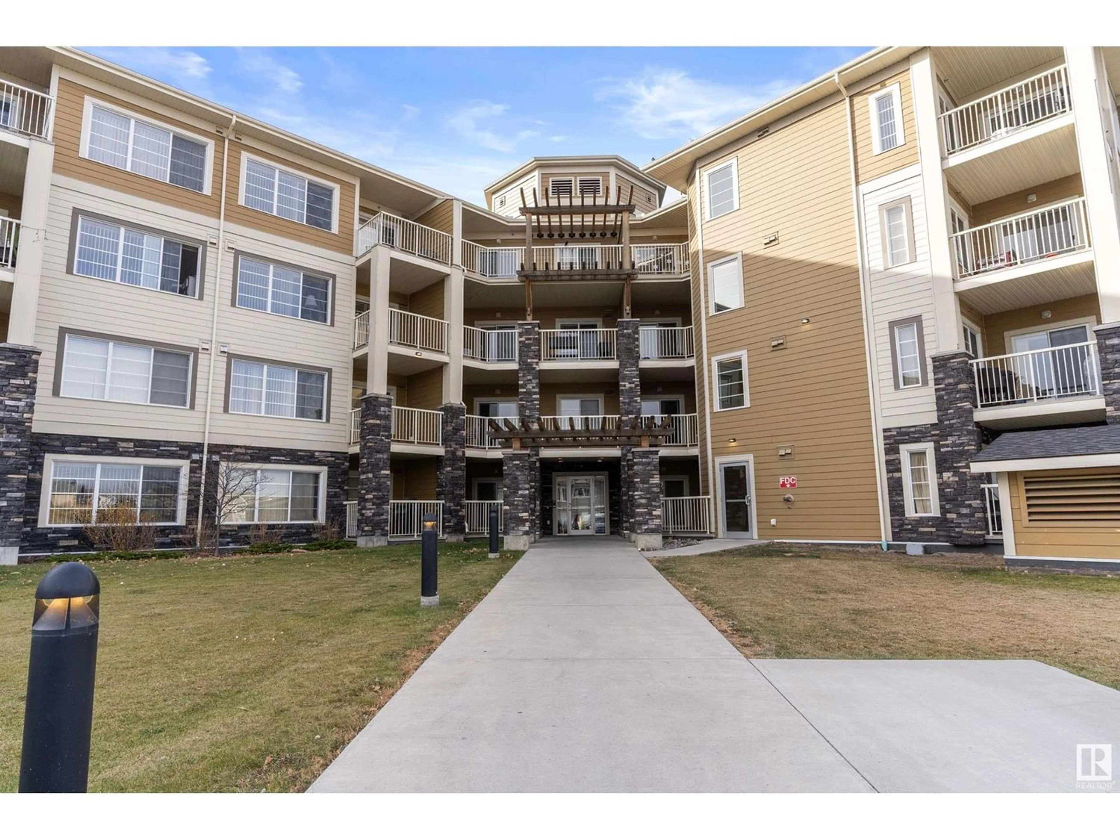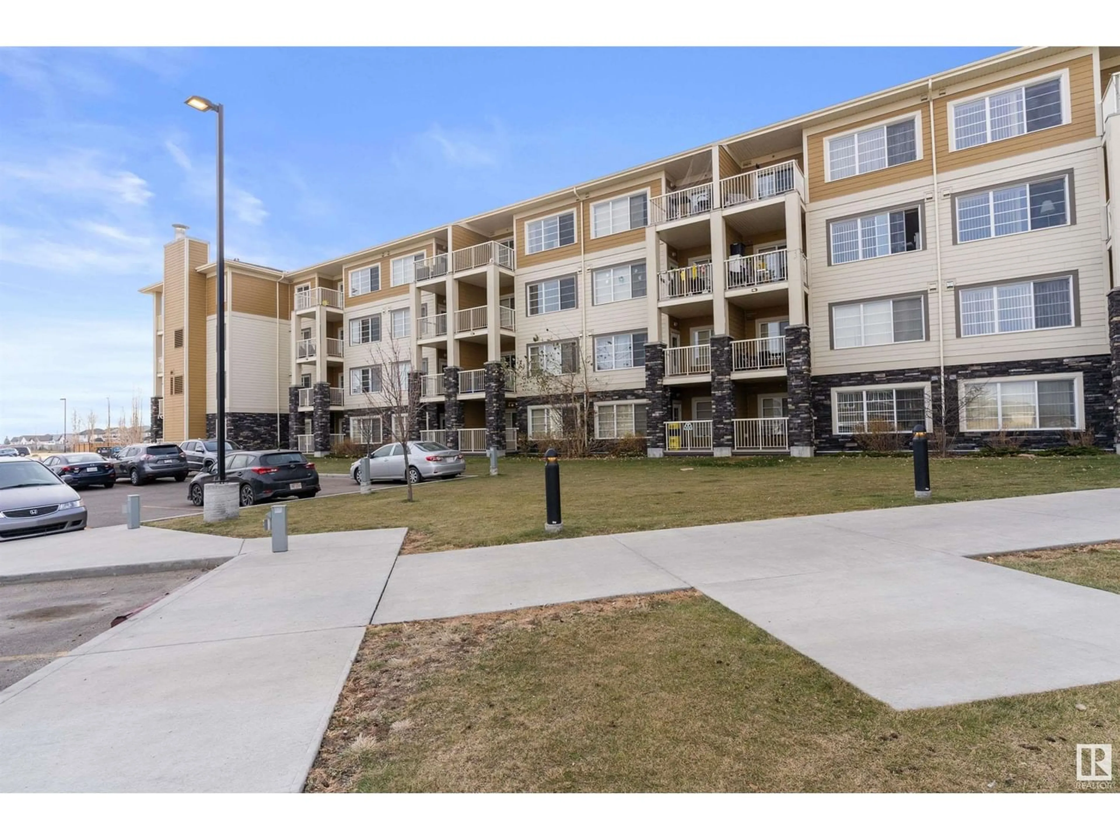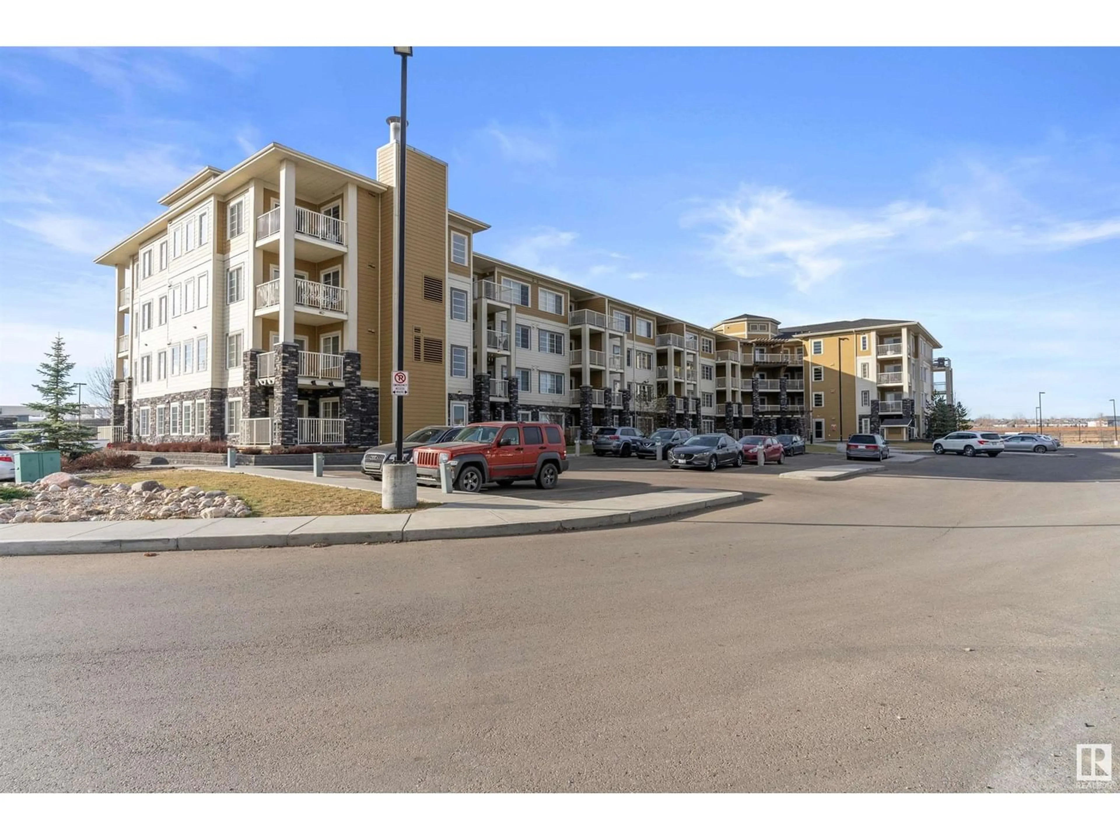#305 3670 139 AV NW NW, Edmonton, Alberta T5Y3N5
Contact us about this property
Highlights
Estimated ValueThis is the price Wahi expects this property to sell for.
The calculation is powered by our Instant Home Value Estimate, which uses current market and property price trends to estimate your home’s value with a 90% accuracy rate.Not available
Price/Sqft$255/sqft
Est. Mortgage$859/mo
Maintenance fees$560/mo
Tax Amount ()-
Days On Market199 days
Description
Welcome to this lovely two-bed apartment 884 sqft (builder measurement) with two full baths. The Unit has one underground parking, and the condo fee covers all the utilities (Electricity, heat, water, sewer, snow removal and many more). It is suitable for the downtown commuter. The Unit has a balcony with a nice view and a natural gas outlet for your BBQ set. Parks, shopping stores and playgrounds are nearby; Clareview Community Recreation Centre is beside the condominium. The building is quiet and clean. The kitchen offers plenty of cabinets with an open concept. The primary bedroom has a walk-in closet and a 4pc ensuite bathroom. The secondary bedroom is generous in size and located on the other side of the living room. The in-suite laundry room has a front-facing washer, dryer, and storage space next to the second 4pc washroom. It is a few minutes from the Clareview LRT transit and Bus station. There is easy access to Anthony Henday and Yellowhead Trail, Clareview Rec Centre and Belmont Shopping. (id:39198)
Property Details
Interior
Features
Main level Floor
Living room
4.17 m x 3.66 mKitchen
3.53 m x 2.9 mPrimary Bedroom
4 m x 3.07 mBedroom 2
4.38 m x 2.45 mCondo Details
Inclusions




