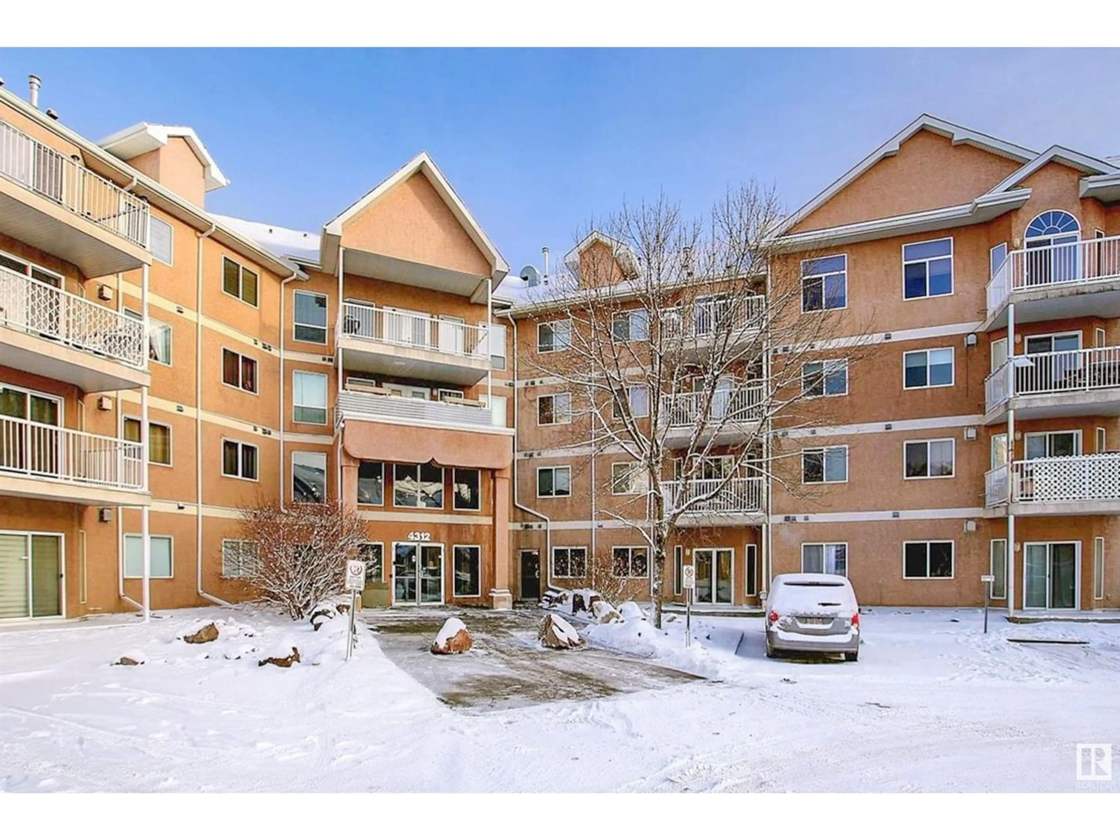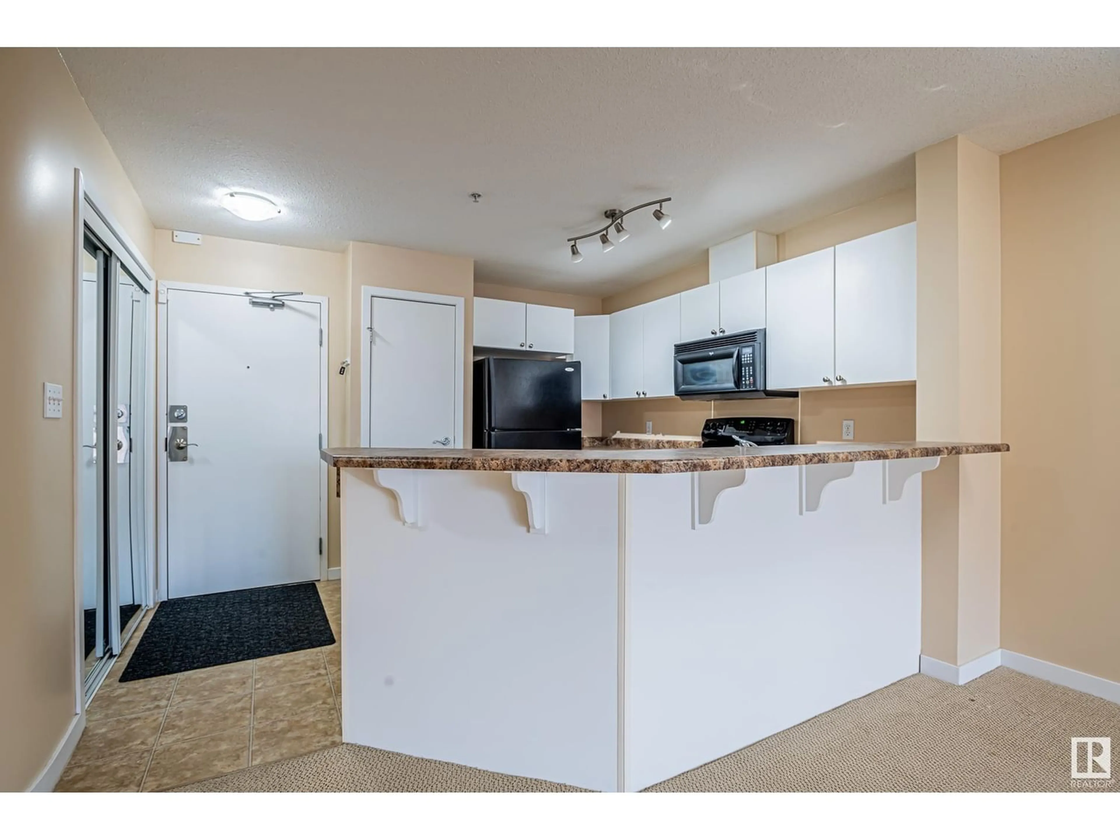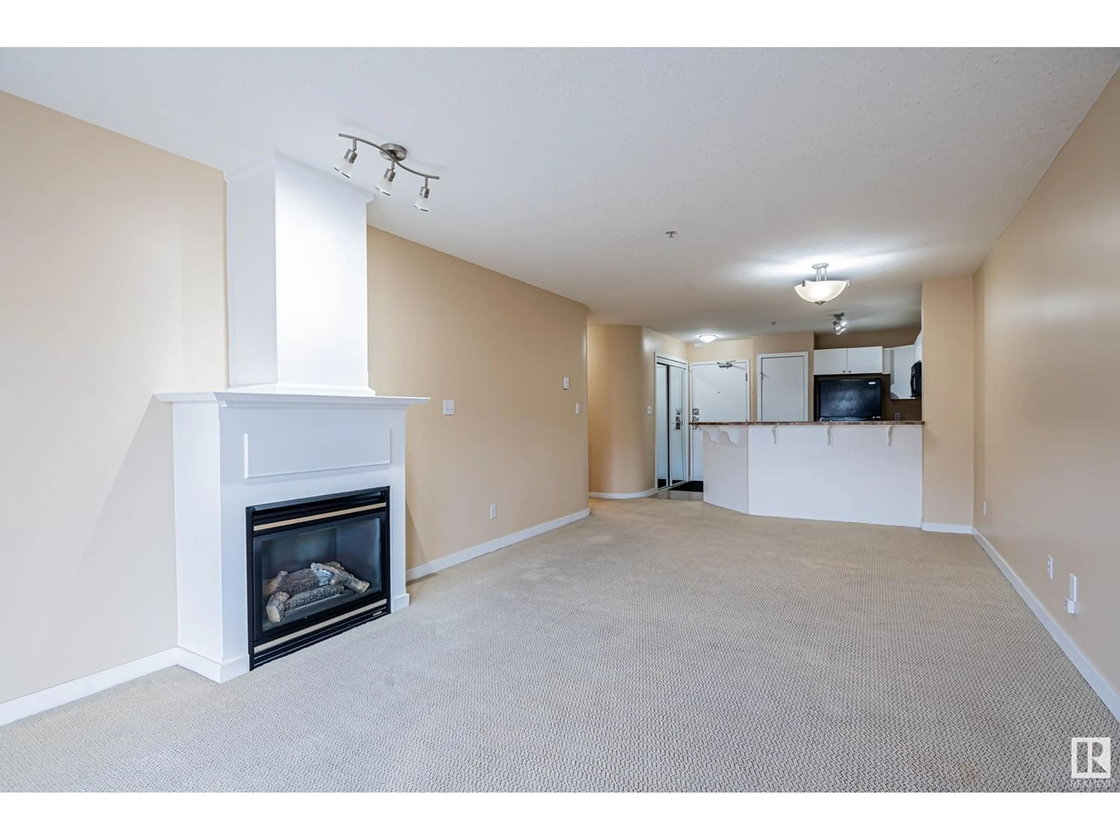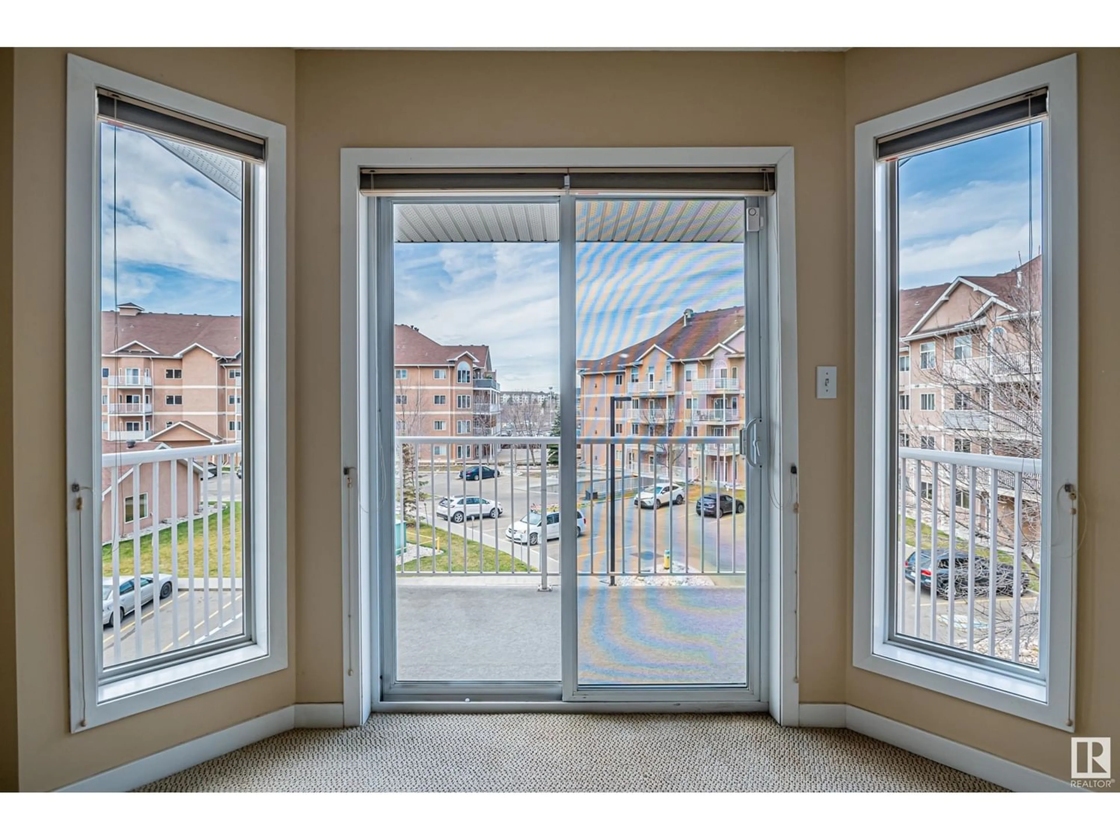#302 4312 139 AV NW, Edmonton, Alberta T5Y3J4
Contact us about this property
Highlights
Estimated ValueThis is the price Wahi expects this property to sell for.
The calculation is powered by our Instant Home Value Estimate, which uses current market and property price trends to estimate your home’s value with a 90% accuracy rate.Not available
Price/Sqft$118/sqft
Est. Mortgage$557/mo
Maintenance fees$735/mo
Tax Amount ()-
Days On Market340 days
Description
Welcome home to this 1096 sq.ft. IMMACULATE 2 BEDROOM + DEN, 2 bathroom condo in ESTATES OF CLAREVIEW conveniently located with the LRT at your door and steps away from shopping, restaurants, coffee shops, grocery stores and quick access to the Henday. This unit has an open floor plan with neutral colors throughout with a kitchen with white cabinetry, black appliances including the fridge, ceramic top stove, built-in microwave, Bosch dishwasher and a pantry. The living room has a gas fireplace with a mantle and access to the west facing balcony with a gas BBQ hook-up. The primary suite has a walk-in closet and a 4 piece ensuite bathroom. The 2nd bedroom is next to the 4 piece bathroom. There is also a den. Assigned underground parking A15 with a storage cage. The amenities include an amenity centre with an exercise room, games room, car wash and visitor parking. Recently painted. Shows very well. (id:39198)
Property Details
Interior
Features
Main level Floor
Laundry room
1.41 m x 2.4 mLiving room
3.65 m x 4.47 mDining room
3.65 m x 2.68 mKitchen
3.64 m x 3.39 mExterior
Parking
Garage spaces 1
Garage type -
Other parking spaces 0
Total parking spaces 1
Condo Details
Inclusions




