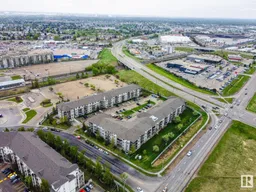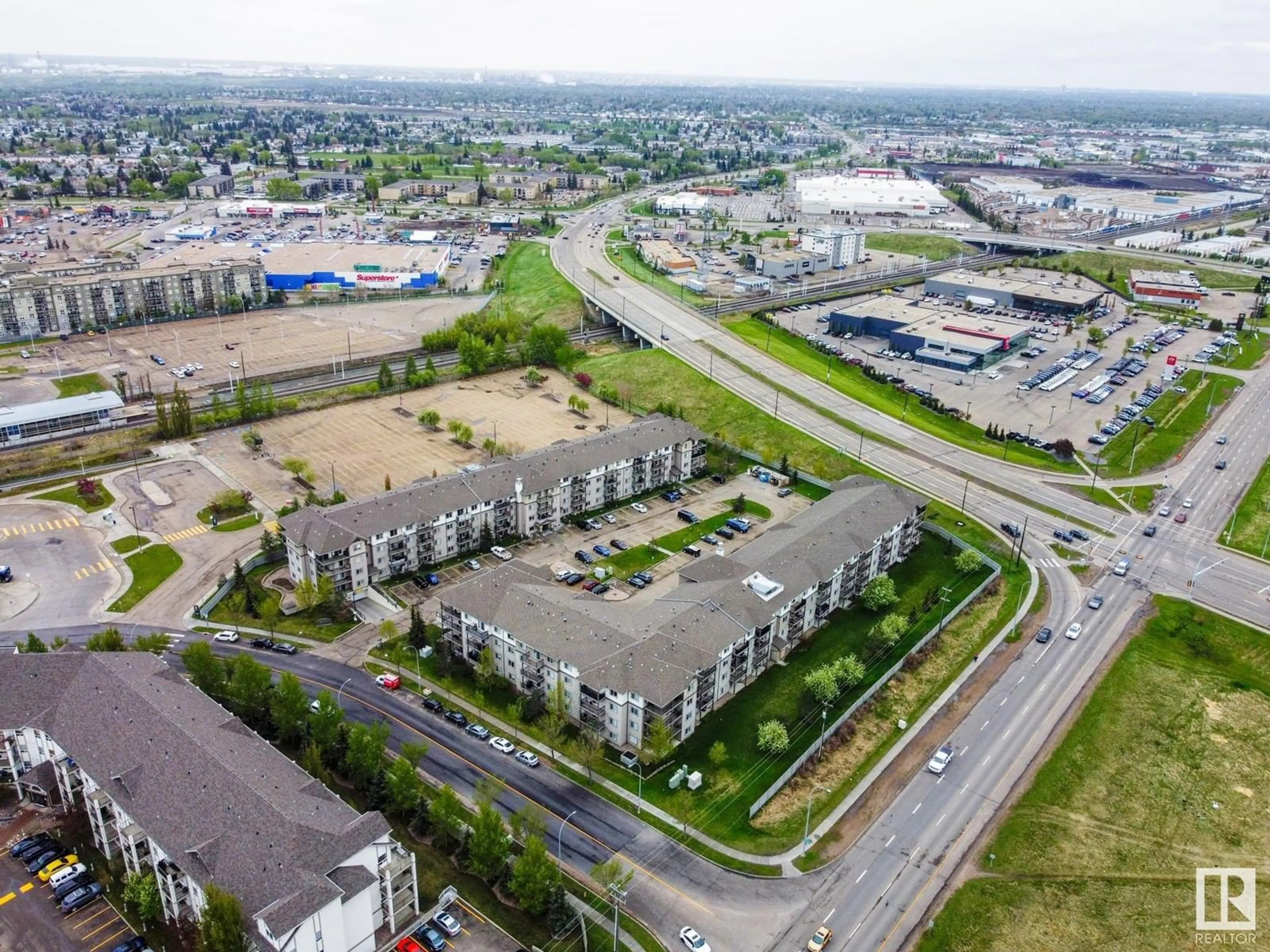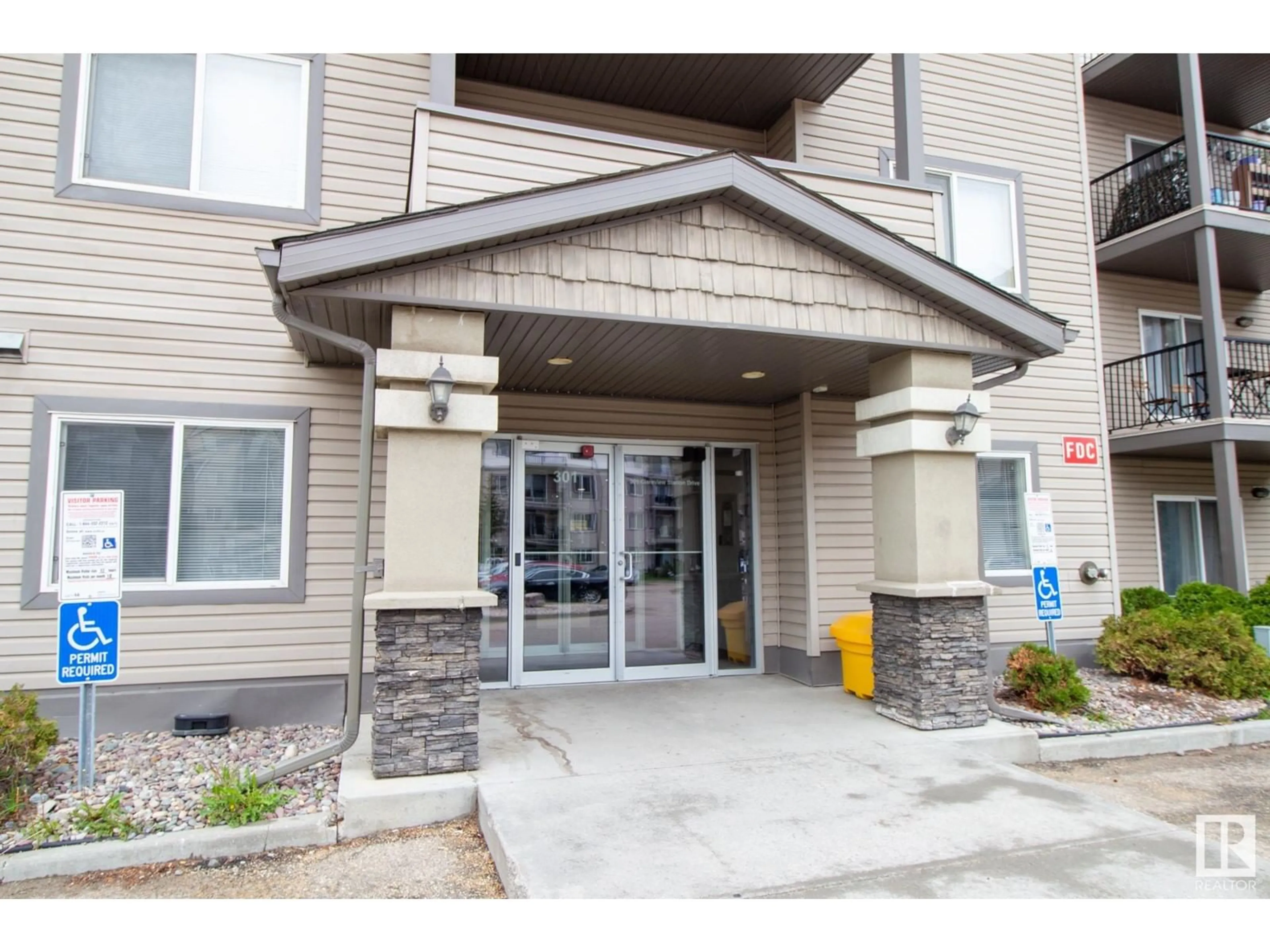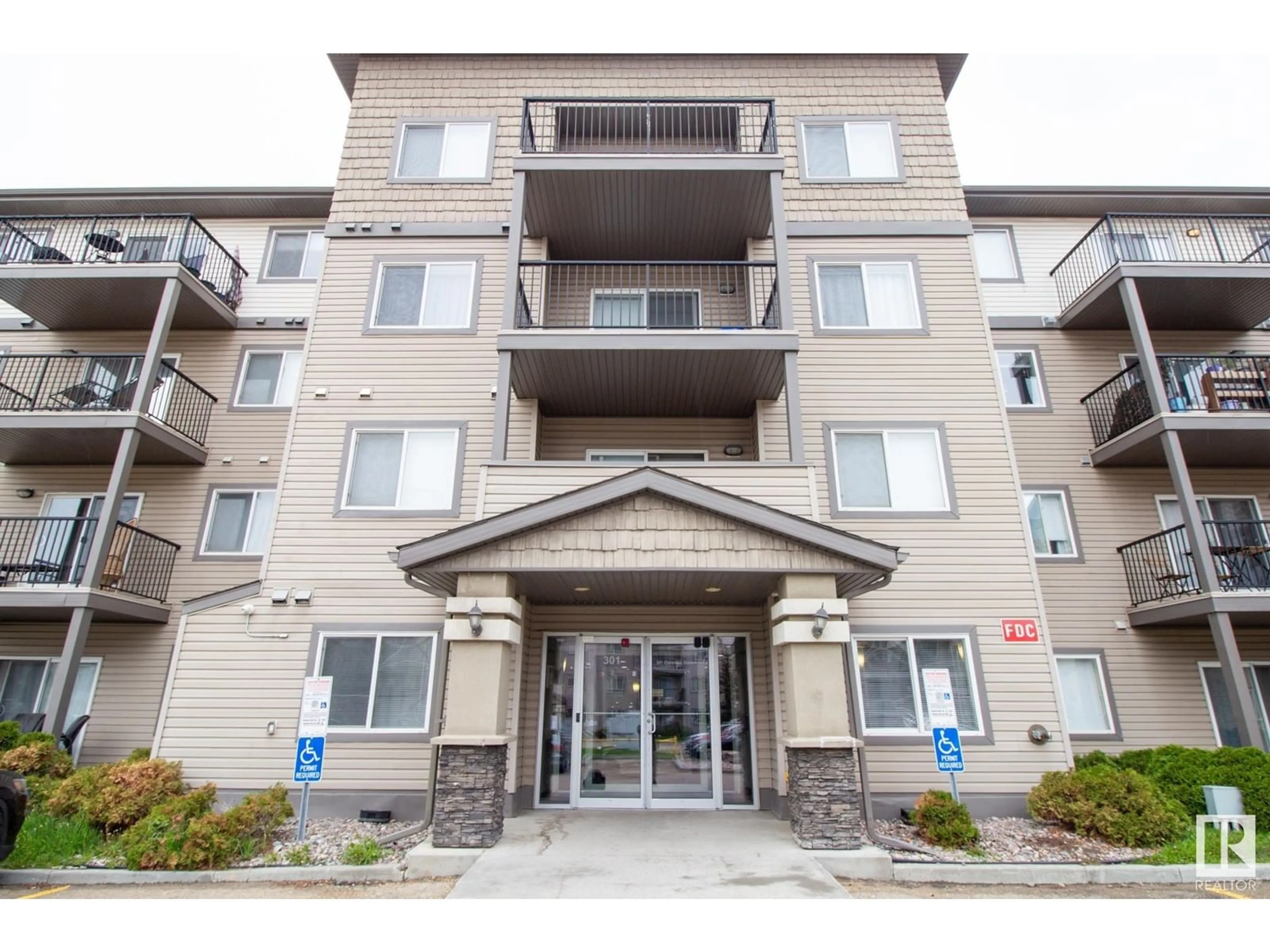##348 301 CLAREVIEW STATION DR NW, Edmonton, Alberta T5Y0J4
Contact us about this property
Highlights
Estimated ValueThis is the price Wahi expects this property to sell for.
The calculation is powered by our Instant Home Value Estimate, which uses current market and property price trends to estimate your home’s value with a 90% accuracy rate.Not available
Price/Sqft$195/sqft
Days On Market23 days
Est. Mortgage$816/mth
Maintenance fees$508/mth
Tax Amount ()-
Description
Welcome to the top floor corner unit with wrap around balcony . This METICOUSLY MAINTAINED modern two-bedroom, two-bathroom unit features a den and an open floor plan with great views, perfect for relaxing or entertaining. Large windows fill the space with natural light and showcase the scenery. You'll appreciate having two parking stalls, one underground and one above ground, which is a huge bonus. The location is super convenient, just steps from the train station for easy access to downtown Edmonton and beyond, and eventually West Edmonton Mall. Enjoy the simplicity of having everything you need nearby, from schools to shopping and public transport. This place is ready to be your new home! (id:39198)
Property Details
Interior
Features
Main level Floor
Living room
4.17 m x 3.78 mDining room
2.95 m x 2.35 mKitchen
2.55 m x 3.29 mPrimary Bedroom
4.39 m x 3.26 mExterior
Parking
Garage spaces 2
Garage type Underground
Other parking spaces 0
Total parking spaces 2
Condo Details
Inclusions
Property History
 19
19


