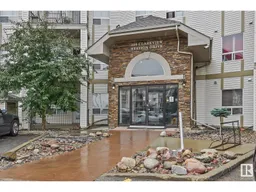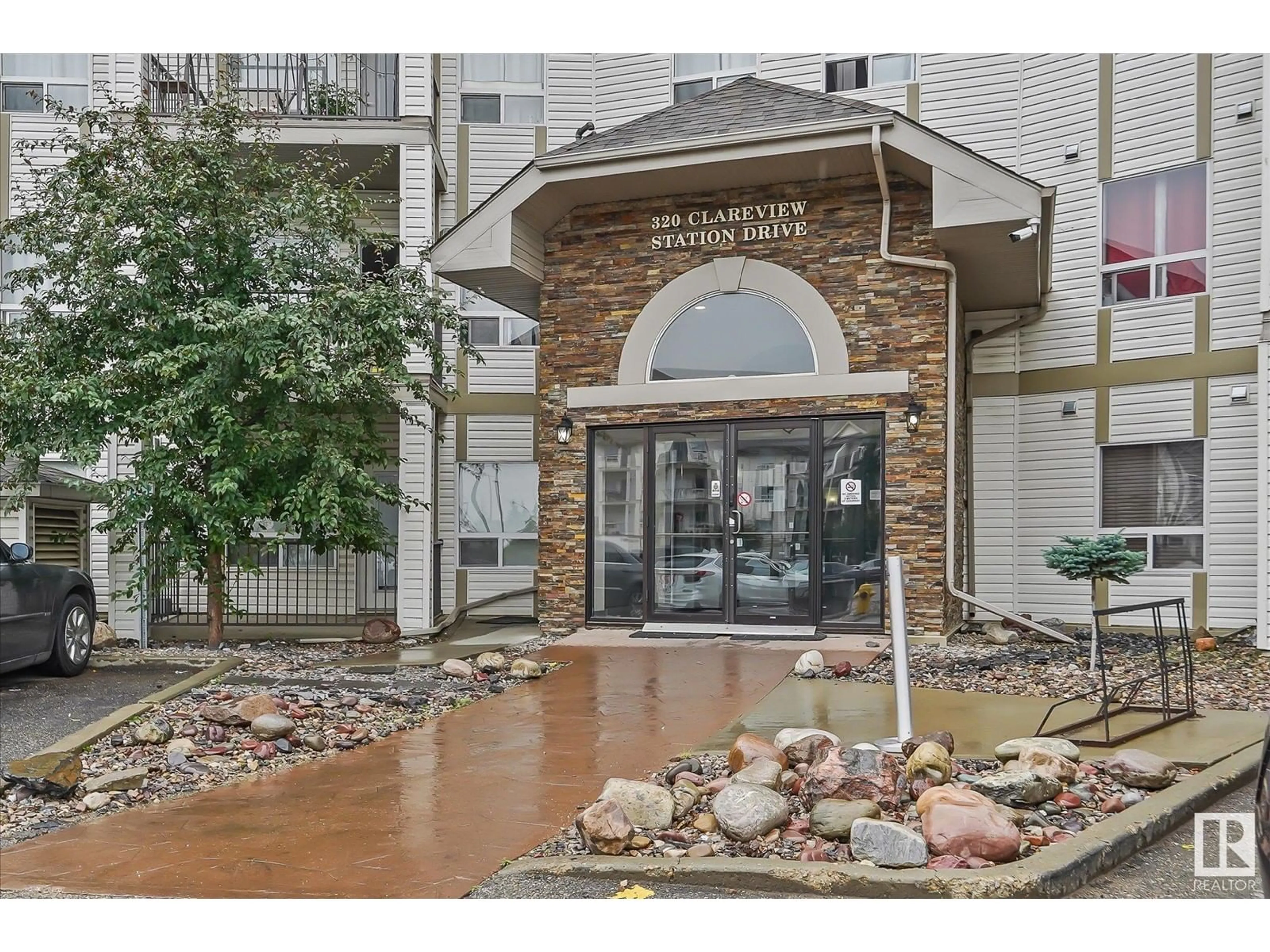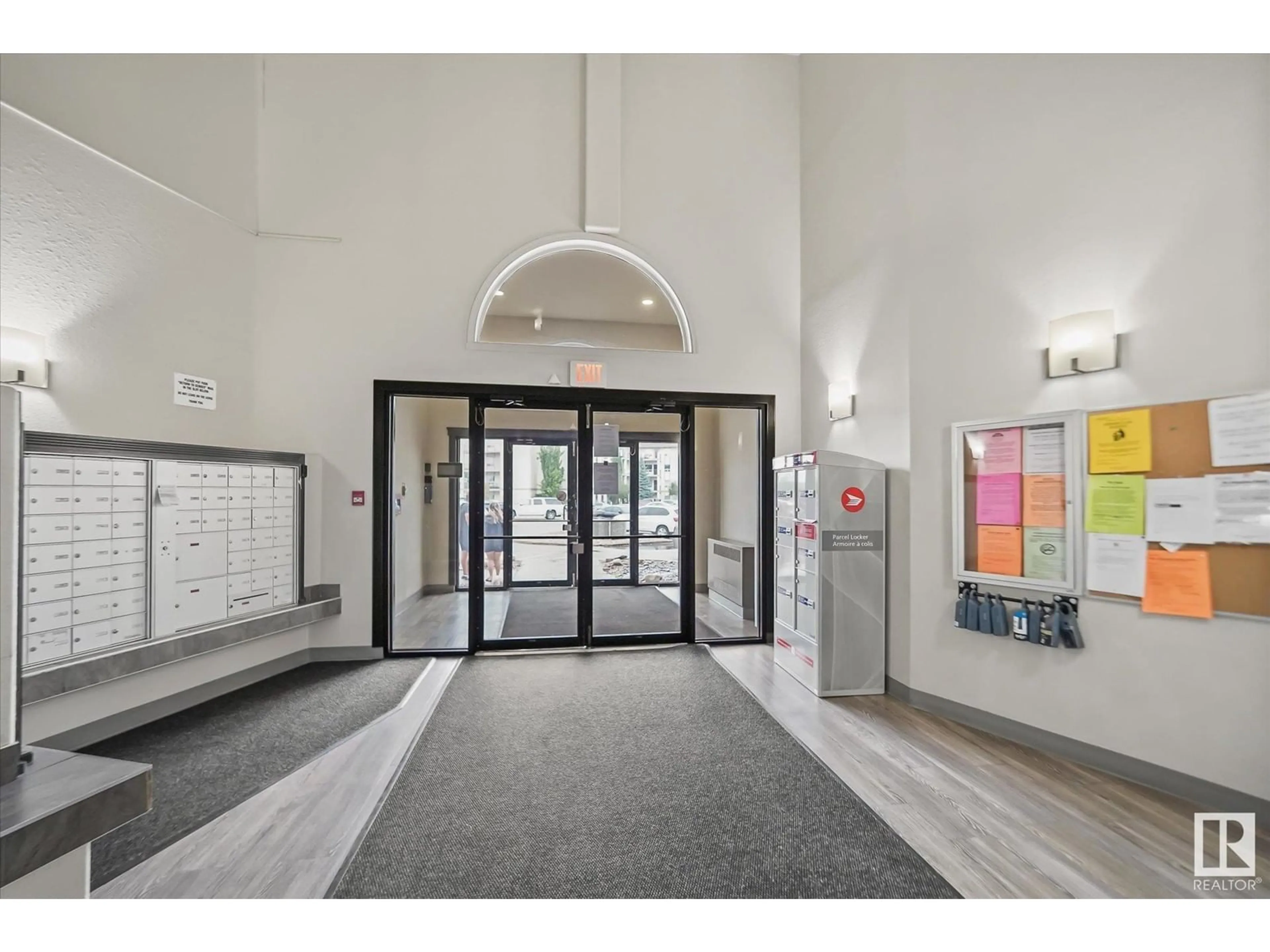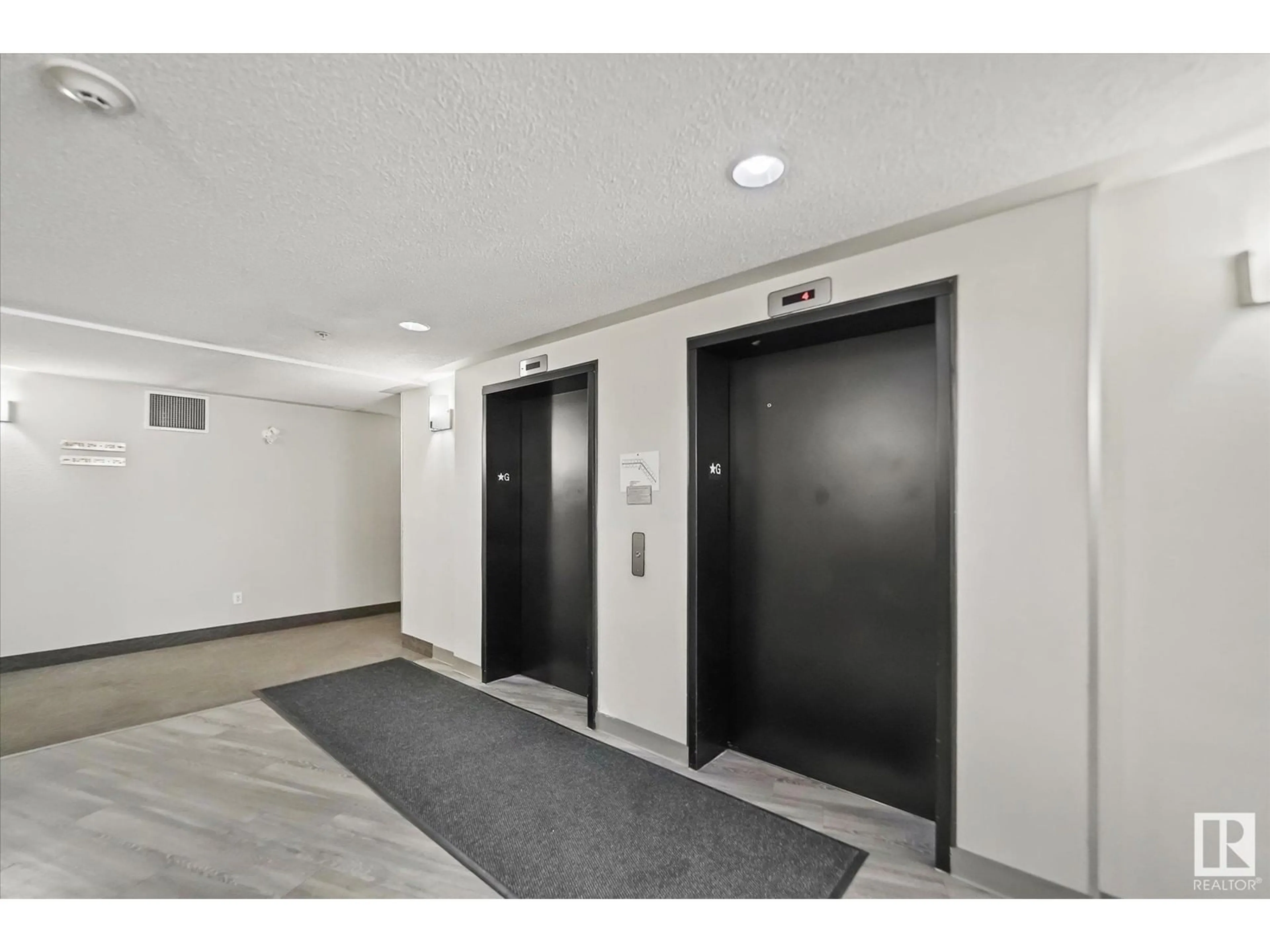#2404 320 CLAREVIEW STATION DR NW, Edmonton, Alberta T5Y0E5
Contact us about this property
Highlights
Estimated ValueThis is the price Wahi expects this property to sell for.
The calculation is powered by our Instant Home Value Estimate, which uses current market and property price trends to estimate your home’s value with a 90% accuracy rate.Not available
Price/Sqft$215/sqft
Est. Mortgage$773/mth
Maintenance fees$431/mth
Tax Amount ()-
Days On Market12 days
Description
Welcome to this top-floor condo that checks all the boxes! Featuring 2 spacious bedrooms, 2 baths, and not one, but two outdoor titled parking stallsso you'll never fight over parking again! The open-concept floor plan offers a large living room with balcony access, perfect for morning coffee or evening relaxation. The kitchen provides tons of cabinetry and a nice island for all your culinary adventures. Plus, in-suite laundry means you can say goodbye to laundromat trips! The primary bedroom features a walk-through closet leading to its own 4-piece ensuiteyour personal retreat! This condo is conveniently located just a short stroll from the LRT, shopping, and quick access to Manning and the Anthony Henday. Ideal for first-time buyers or savvy investors looking for affordability without compromise. Why wait? This condo is a catch! (id:39198)
Property Details
Interior
Features
Main level Floor
Living room
4.25 m x 3.64 mDining room
2.32 m x 2.59 mKitchen
3.51 m x 3.59 mPrimary Bedroom
3.4 m x 3.19 mCondo Details
Inclusions
Property History
 38
38


