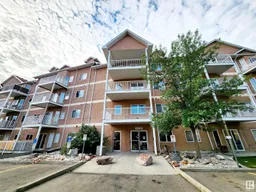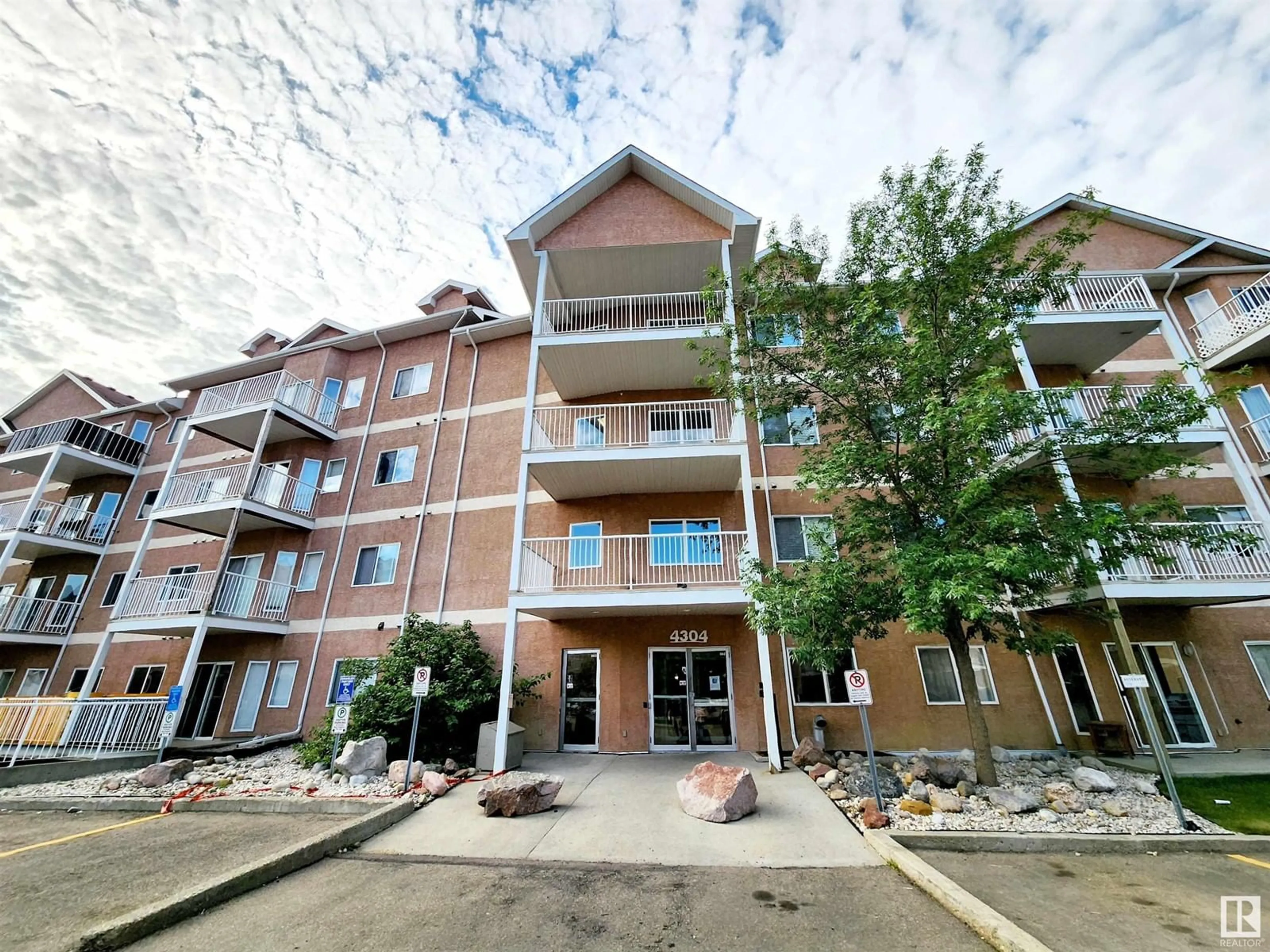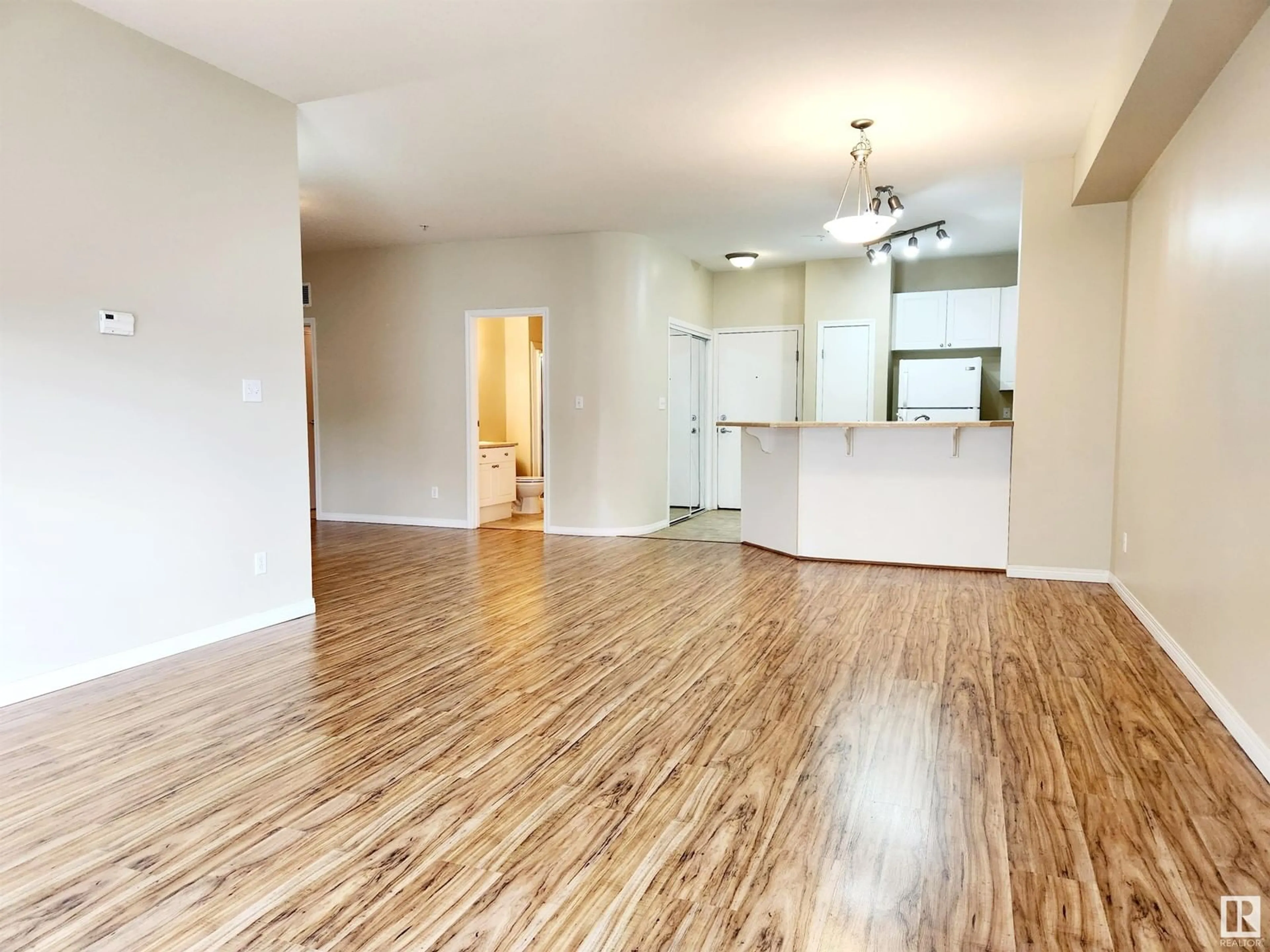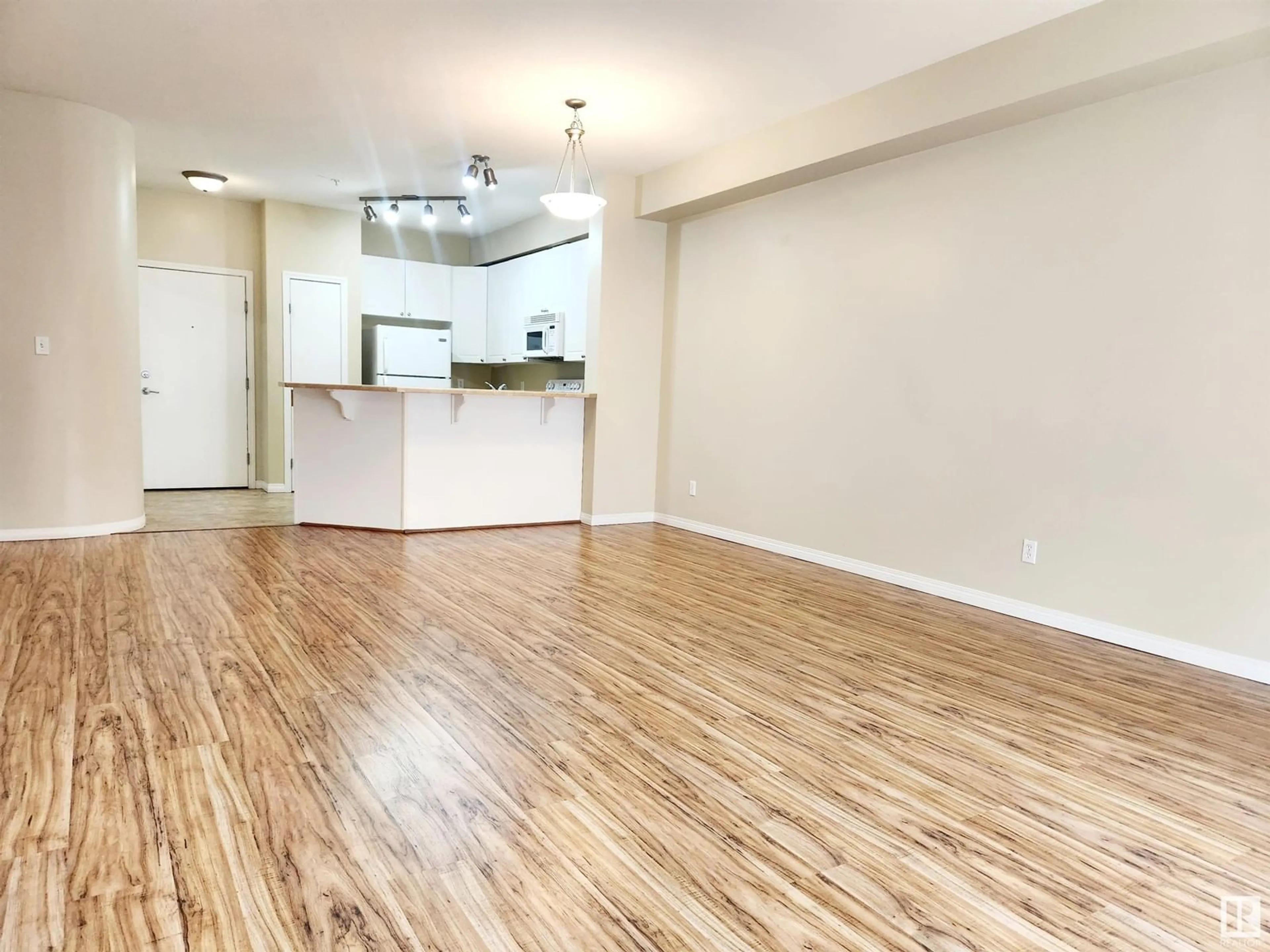#218 4304 139 AV NW, Edmonton, Alberta T5Y0H6
Contact us about this property
Highlights
Estimated ValueThis is the price Wahi expects this property to sell for.
The calculation is powered by our Instant Home Value Estimate, which uses current market and property price trends to estimate your home’s value with a 90% accuracy rate.Not available
Price/Sqft$123/sqft
Est. Mortgage$601/mth
Maintenance fees$757/mth
Tax Amount ()-
Days On Market11 days
Description
Prime Location! This 1133 sqft unit features 2 bedrooms and 2 bathrooms, highlighted by 9' ceilings, a spacious flex area, in-suite laundry, and a large storage room. The primary bedroom is exceptionally large, complete with a walk-through closet and a full ensuite. The open-concept kitchen boasts generous counter and cupboard space, an eating bar, and flows seamlessly into the living and dining areas. Enjoy easy access to a sunny balcony overlooking trees at the back of the building and a neighboring condo, with a gas BBQ hookup available. Benefit from the convenience of HEATED UNDERGROUND PARKING. Building amenities include a gym, a games room with ping pong and pool tables, a social room, and an indoor car wash. Located just steps from Clareview LRT station, Clareview Rec Center, grocery stores, a variety of restaurants, and other amenities, all within walking distance for your convenience. (id:39198)
Property Details
Interior
Features
Main level Floor
Living room
4.26 m x 3.88 mDining room
2.81 m x 2.58 mKitchen
3.38 m x 2.81 mPrimary Bedroom
5.26 m x 3.02 mCondo Details
Amenities
Ceiling - 9ft
Inclusions
Property History
 18
18


