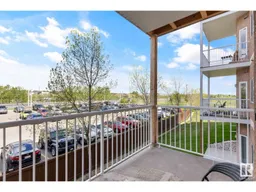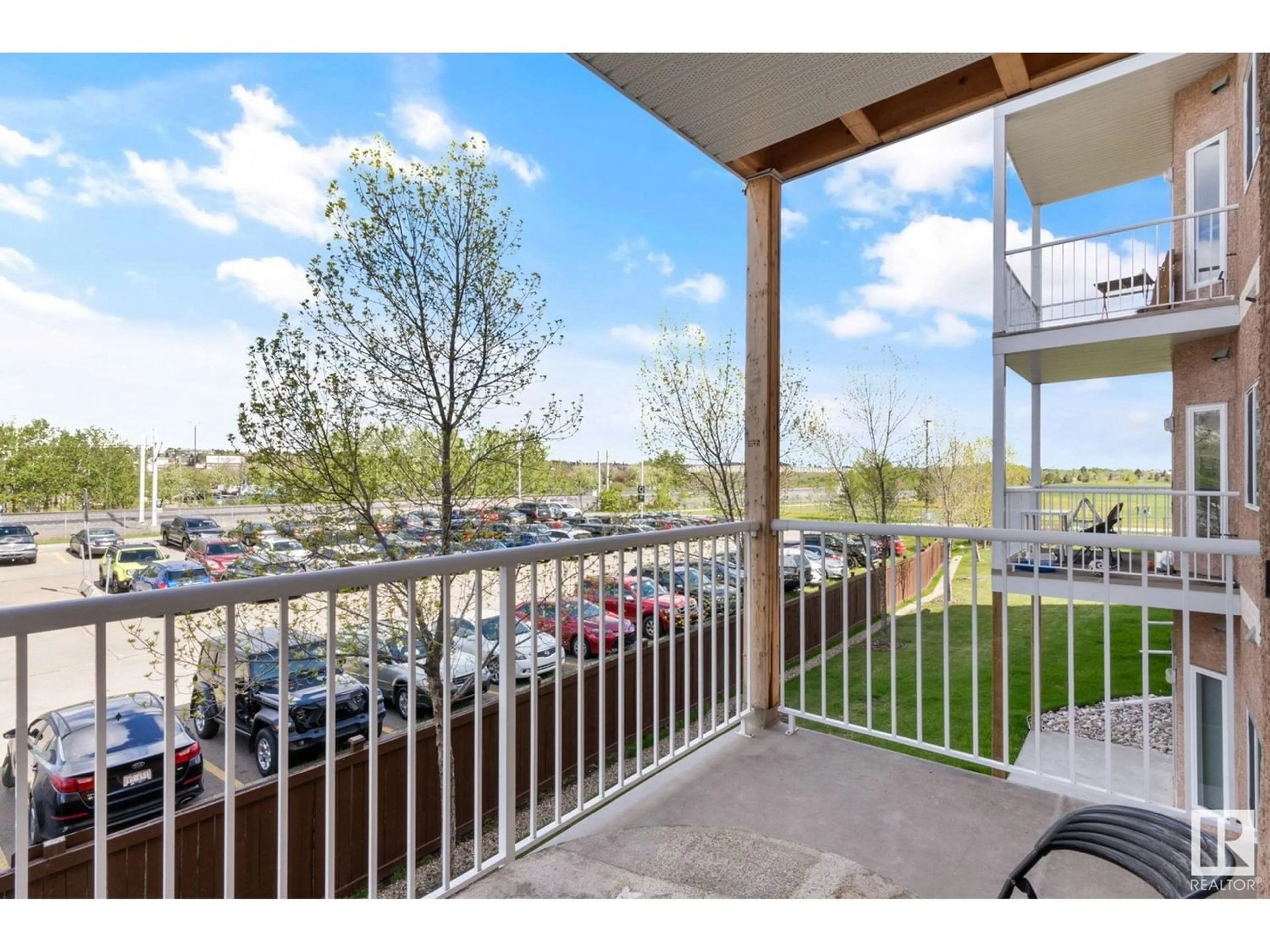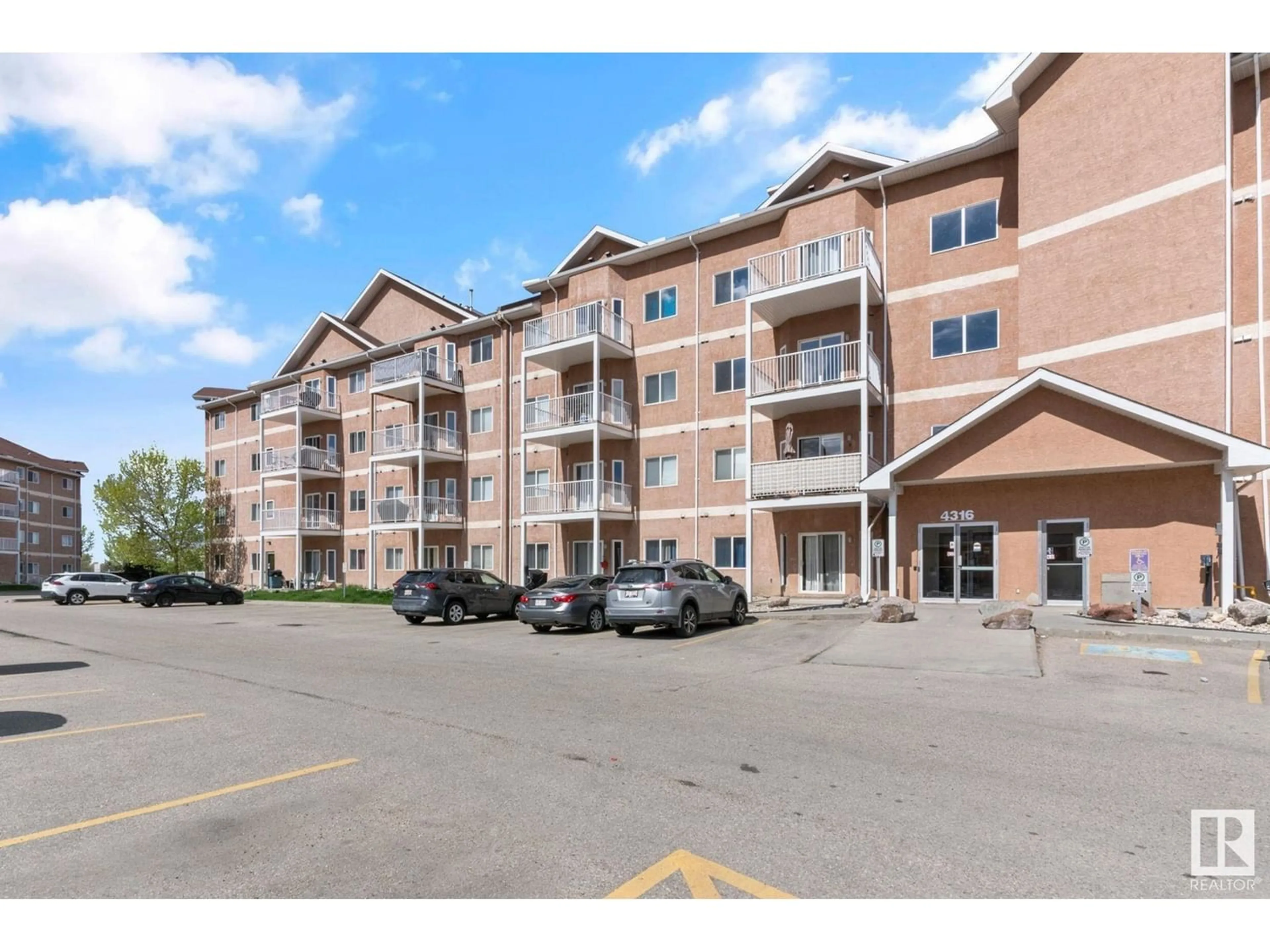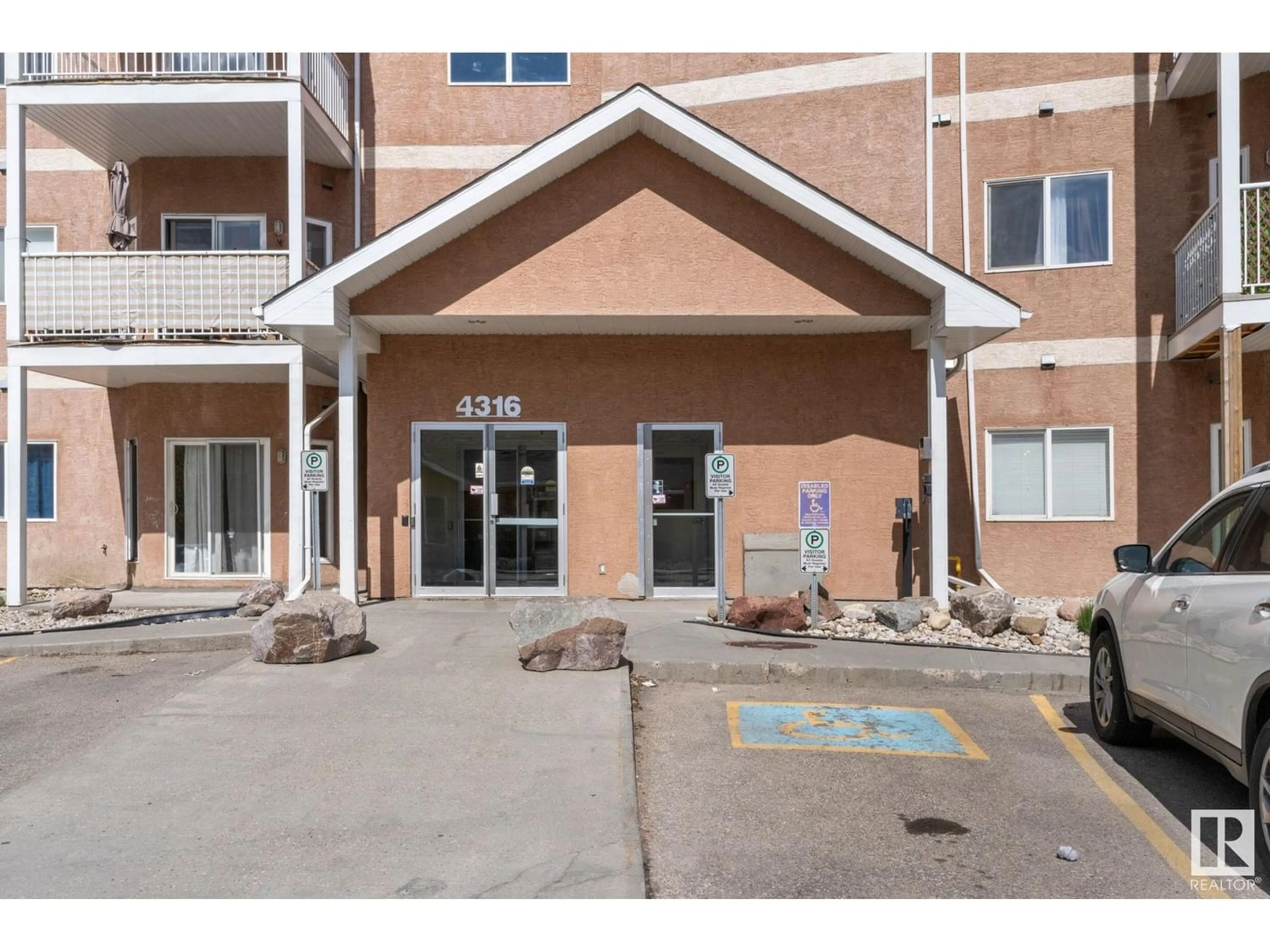#206 4316 139 AV NW, Edmonton, Alberta T5Y0L1
Contact us about this property
Highlights
Estimated ValueThis is the price Wahi expects this property to sell for.
The calculation is powered by our Instant Home Value Estimate, which uses current market and property price trends to estimate your home’s value with a 90% accuracy rate.Not available
Price/Sqft$116/sqft
Est. Mortgage$601/mo
Maintenance fees$757/mo
Tax Amount ()-
Days On Market183 days
Description
IMMEDIATE LRT ACCESS! Just a 16 minute LRT ride to the University. This spacious open concept w/ 9' ceilings boast 2 large bedrooms, 1 full bath plus 1 full ensuite. Upon entering there is a grand foyer w/ spacious closet & storage room (Ideal for bikes etc). The kitchen offers a large peninsula w/ floor to ceiling cabinetry & stainless steel appliances. Moving from the kitchen you are welcomed into the dinning area & living area. The living room offers a bay area w/ patio doors leading to a NW facing balcony. The In-Suite Laundry Room is large & can be used as a secondary storage area also. Another strong feature is the heated underground parking stall w/ an additional Storage Cage. In the common courtyard there is a private facility hall complete w/ a social room, a Gym, pool-table & table-tennis room. It's close to grocers, theaters, restaurants, the Anthony Henday, the stunning Clareview Community Recreation Centre, Walmart, Superstore and more. Plus visitor parking. (Current Tenants are assumable) (id:39198)
Property Details
Interior
Features
Main level Floor
Living room
3.94 m x 3.81 mDining room
3.2 m x 2.1 mKitchen
2.82 m x 3.4 mPrimary Bedroom
4.24 m x 3.3 mExterior
Parking
Garage spaces 1
Garage type -
Other parking spaces 0
Total parking spaces 1
Condo Details
Amenities
Ceiling - 9ft, Vinyl Windows
Inclusions
Property History
 32
32


