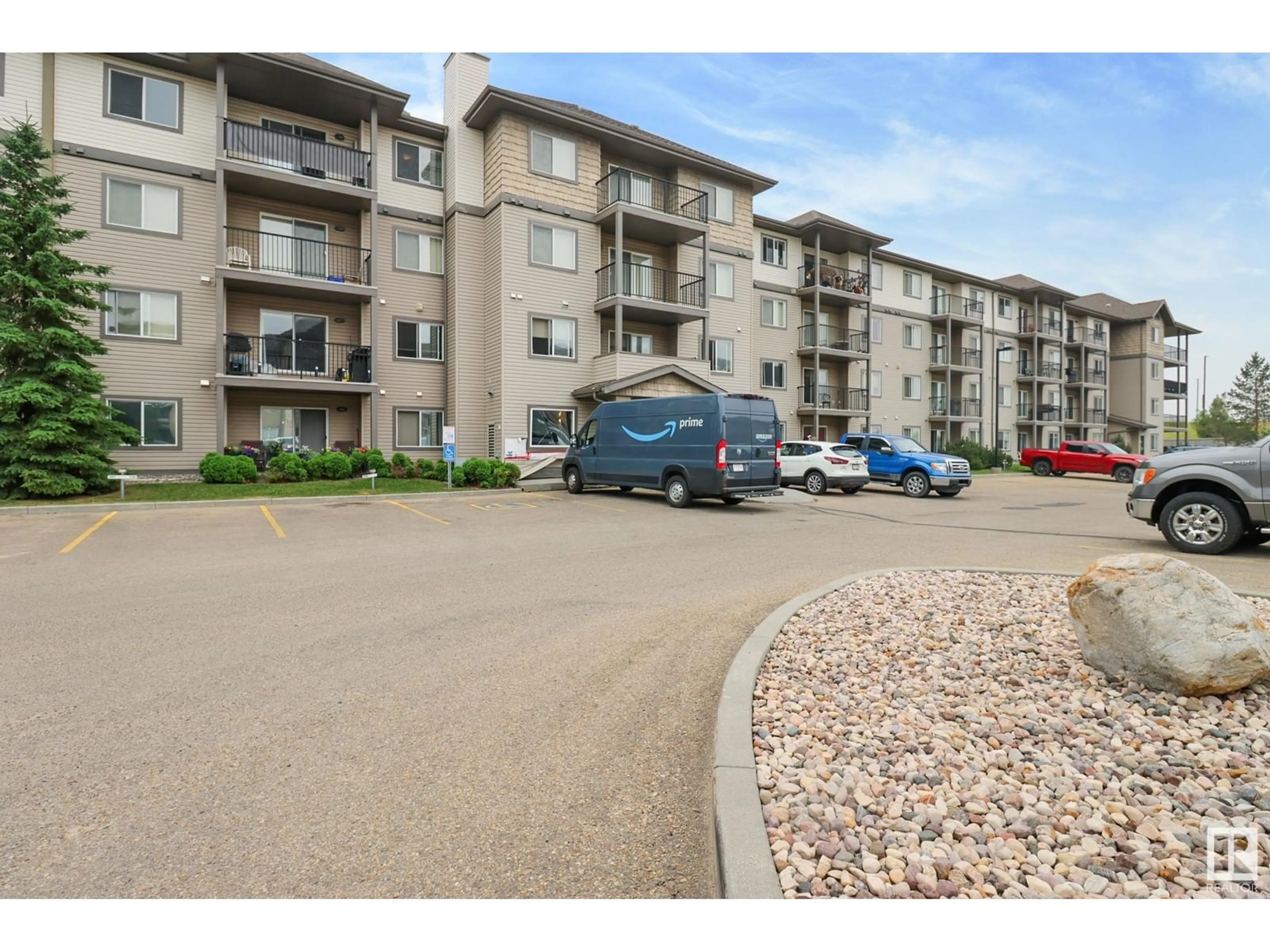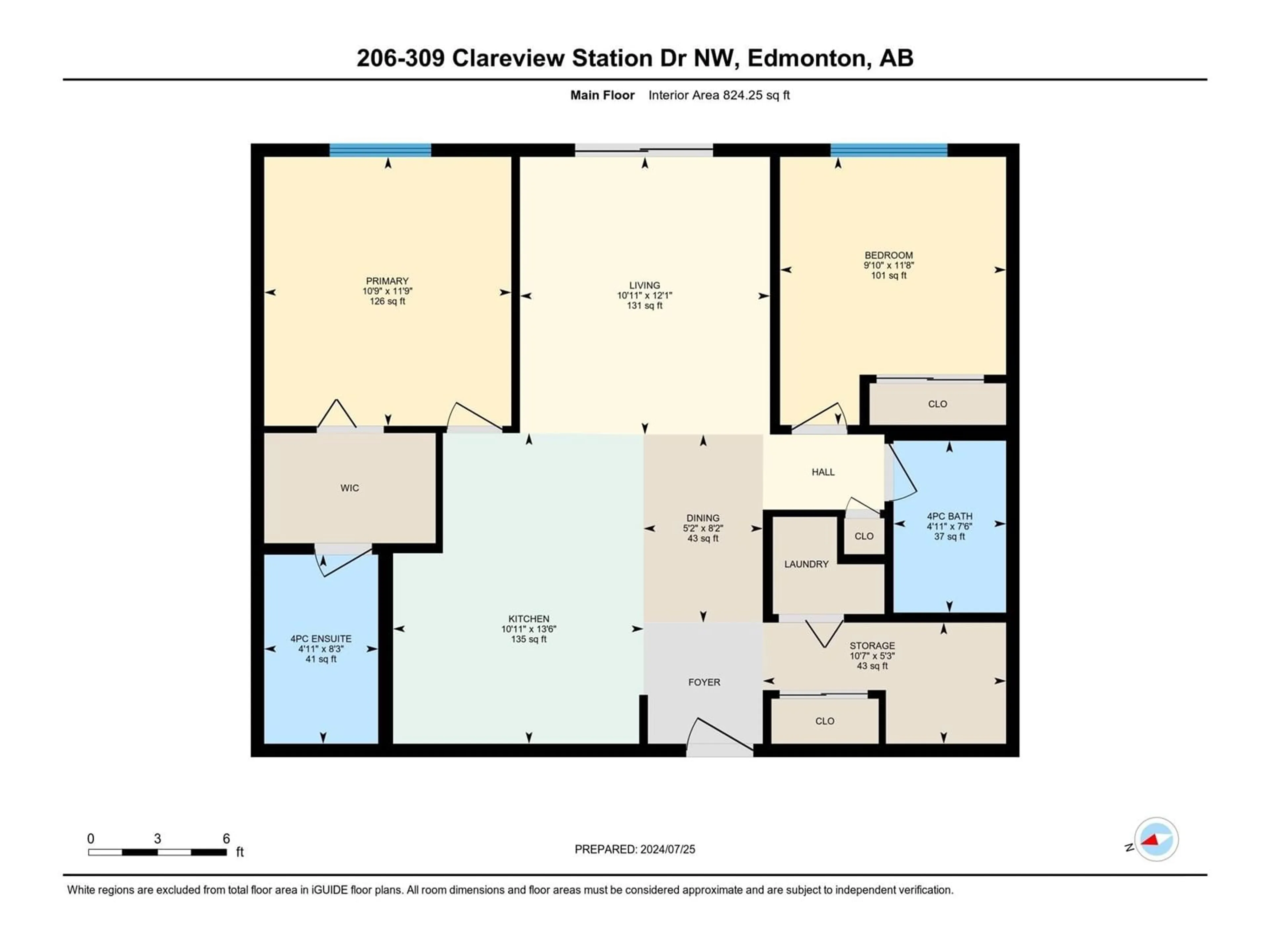#206 309 Clareview Station Dr ST NW NW, Edmonton, Alberta T5Y0C5
Contact us about this property
Highlights
Estimated ValueThis is the price Wahi expects this property to sell for.
The calculation is powered by our Instant Home Value Estimate, which uses current market and property price trends to estimate your home’s value with a 90% accuracy rate.Not available
Price/Sqft$241/sqft
Days On Market1 day
Est. Mortgage$855/mth
Maintenance fees$435/mth
Tax Amount ()-
Description
Amazing Rare Find! This condo has just been fully upgraded professionally and boasts a long list of renovations completed this past April: New vinyl plank flooring throughout, New stove (Frigidaire), New dishwasher (Bosch), New quartz countertops in kitchen and bathrooms, New backsplash, Redone kitchen cabinets and handles, Undermount sinks in kitchen and bathrooms, New toliets in both bathrooms, New lighting throughout, Recently painted interiors, there is just so much to list. All the shut-off values for all plumbing in unit have been re done and all new electrical plug-ins as well. This unit shows as brand new and has been exceptionally well cared for. Additional features include: Underground heated parking stall, exercise room, close proximity to all amenities including shopping, transit. Don't miss out on this rare gem! (id:39198)
Property Details
Interior
Features
Main level Floor
Living room
3.32 m x 3.68 mDining room
1.58 m x 2.5 mKitchen
3.32 m x 4.12 mPrimary Bedroom
3.28 m x 3.57 mExterior
Parking
Garage spaces 1
Garage type -
Other parking spaces 0
Total parking spaces 1
Condo Details
Amenities
Vinyl Windows
Inclusions
Property History
 29
29

