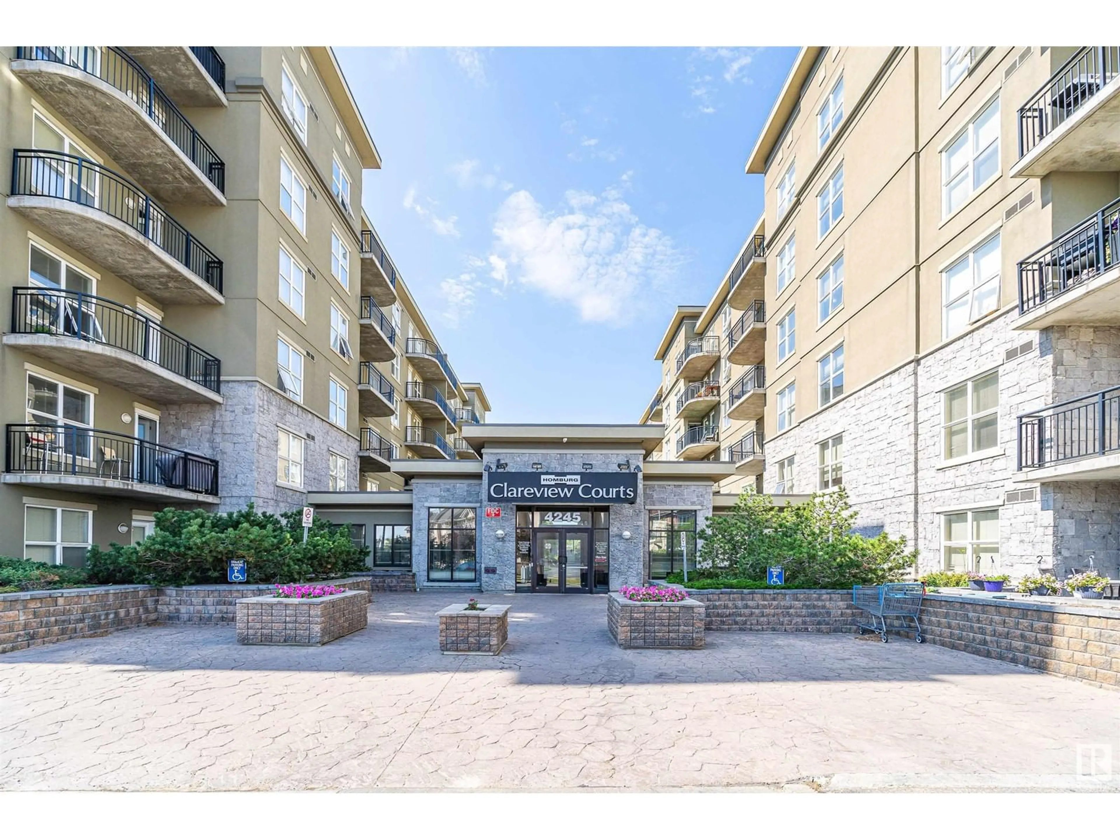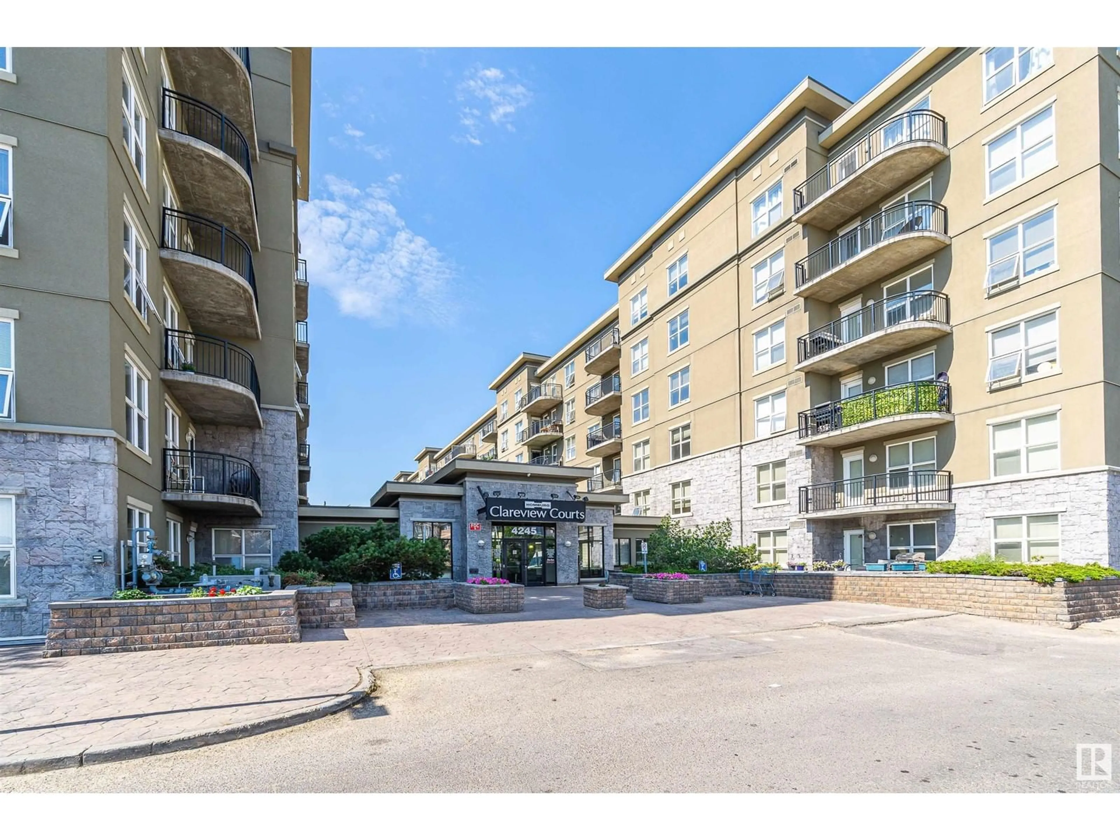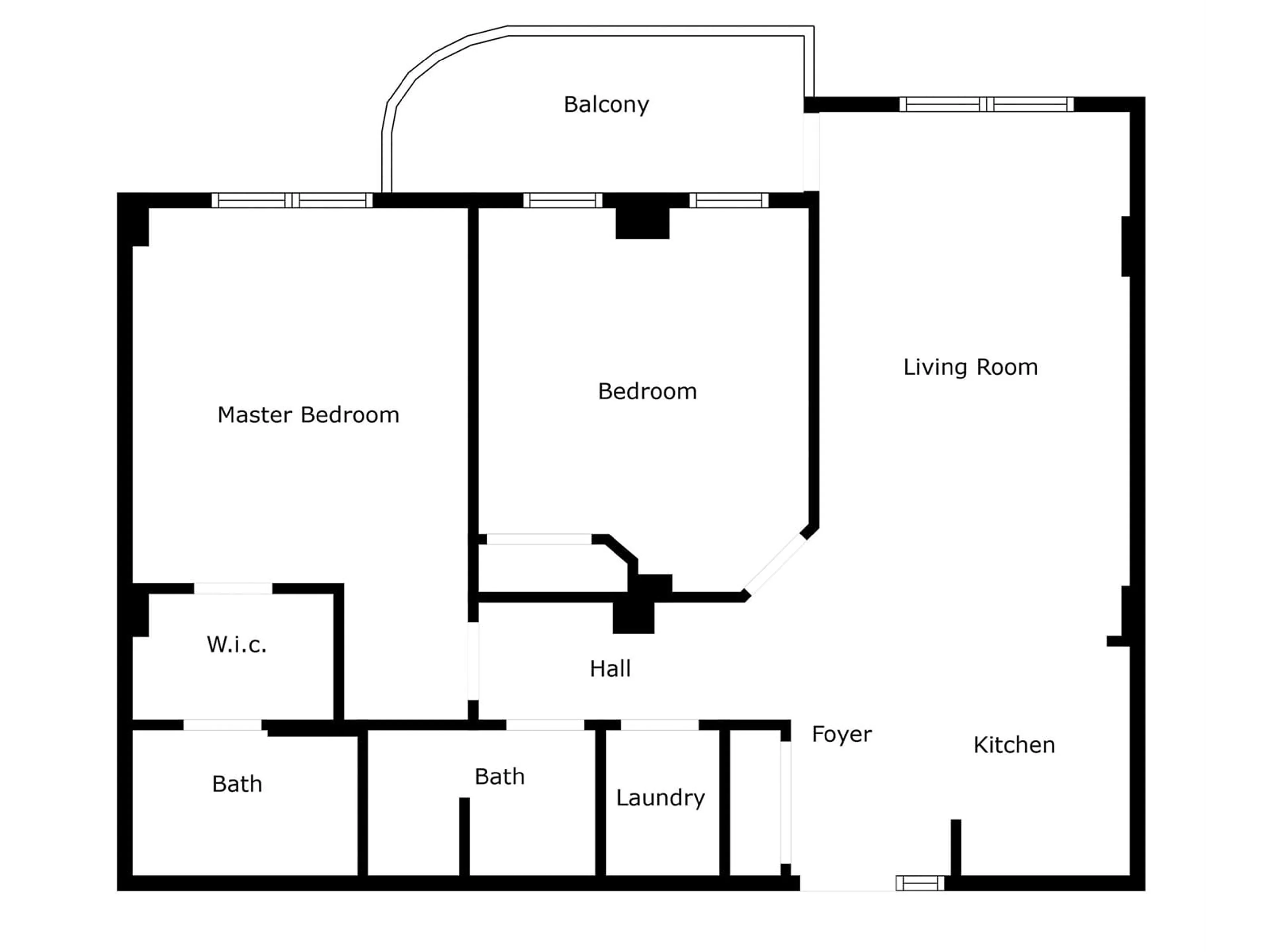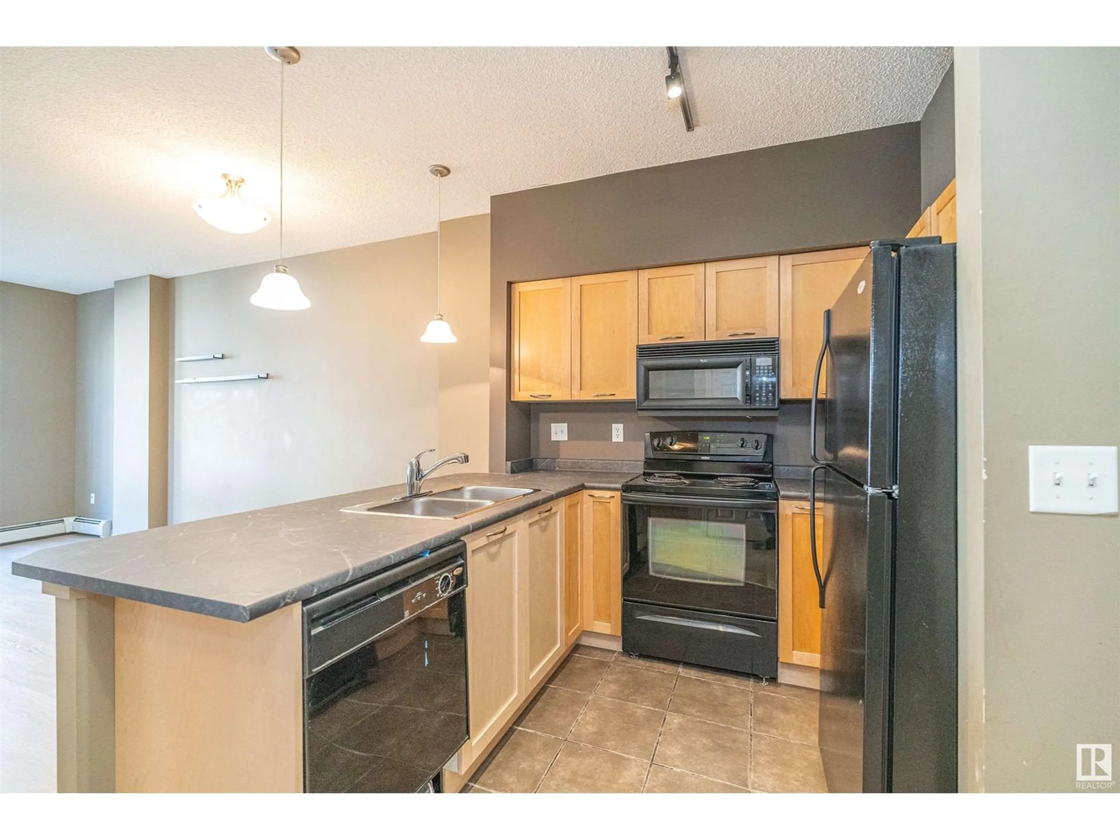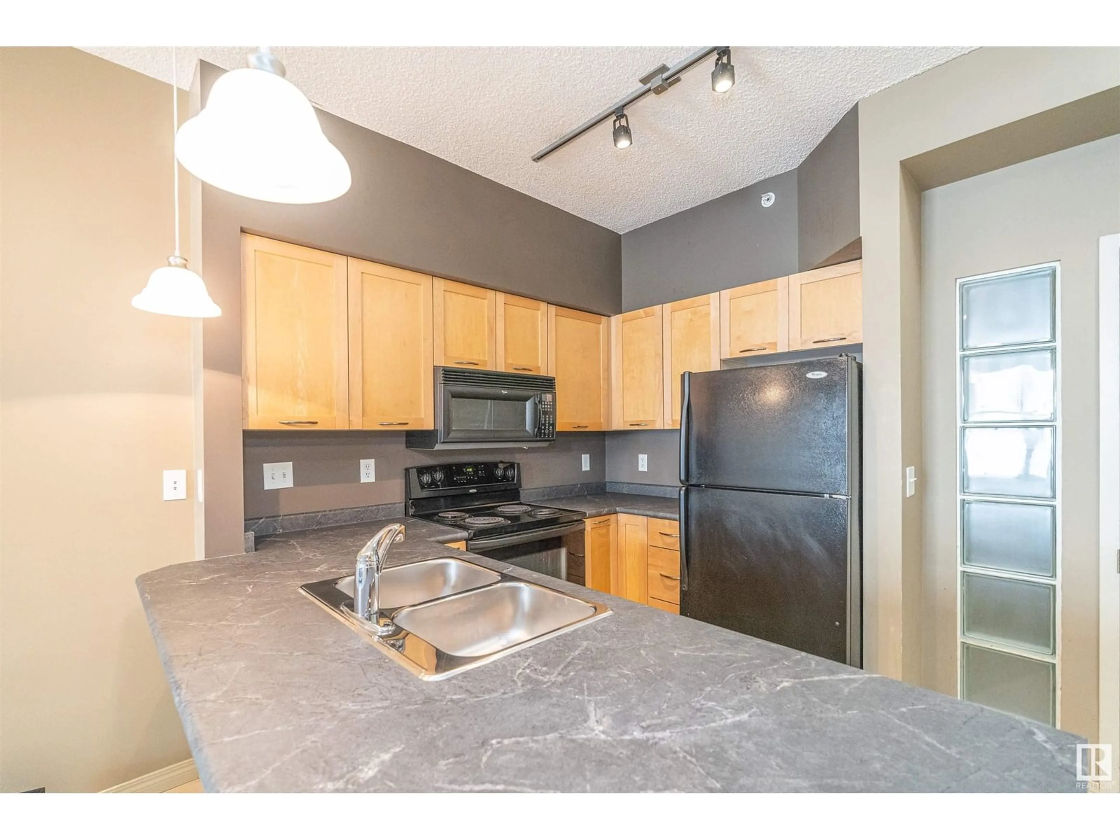#2-310 4245 139 AV NW, Edmonton, Alberta T5Y3E8
Contact us about this property
Highlights
Estimated ValueThis is the price Wahi expects this property to sell for.
The calculation is powered by our Instant Home Value Estimate, which uses current market and property price trends to estimate your home’s value with a 90% accuracy rate.Not available
Price/Sqft$241/sqft
Est. Mortgage$850/mo
Maintenance fees$556/mo
Tax Amount ()-
Days On Market117 days
Description
CLAREVIEW COURTS is a premium condominium complex in North Edmonton, known for its exceptional construction and curb appeal. This FULL CONCRETE SUPERSTRUCTURE offers outstanding quality and durability. Just steps from the CLAREVIEW LRT STATION, this 2 BED, 2 BATH unit on the 3RD FLOOR features maple cabinetry, laminate and ceramic flooring, black appliances, oversized windows, 9-foot ceilings, and a spacious balcony with a natural gas BBQ hookup. The building includes a beautifully landscaped courtyard and is conveniently located near shopping, restaurants, and a movie theater. With quick access to downtown and the University of Alberta via LRT, the location is ideal. The unit overlooks the serene courtyard, includes 1 UNDERGROUND/HEATED parking stall perfect for cold winters, and comes with a Storage Cage for extra space. Perfect for first-time homeowners or investors. (id:39198)
Property Details
Interior
Features
Main level Floor
Living room
3.87 m x 5.11 mKitchen
2.39 m x 2.85 mPrimary Bedroom
3.5 m x 5.34 mBedroom 2
3.44 m x 3.67 mExterior
Parking
Garage spaces 1
Garage type Underground
Other parking spaces 0
Total parking spaces 1
Condo Details
Inclusions

