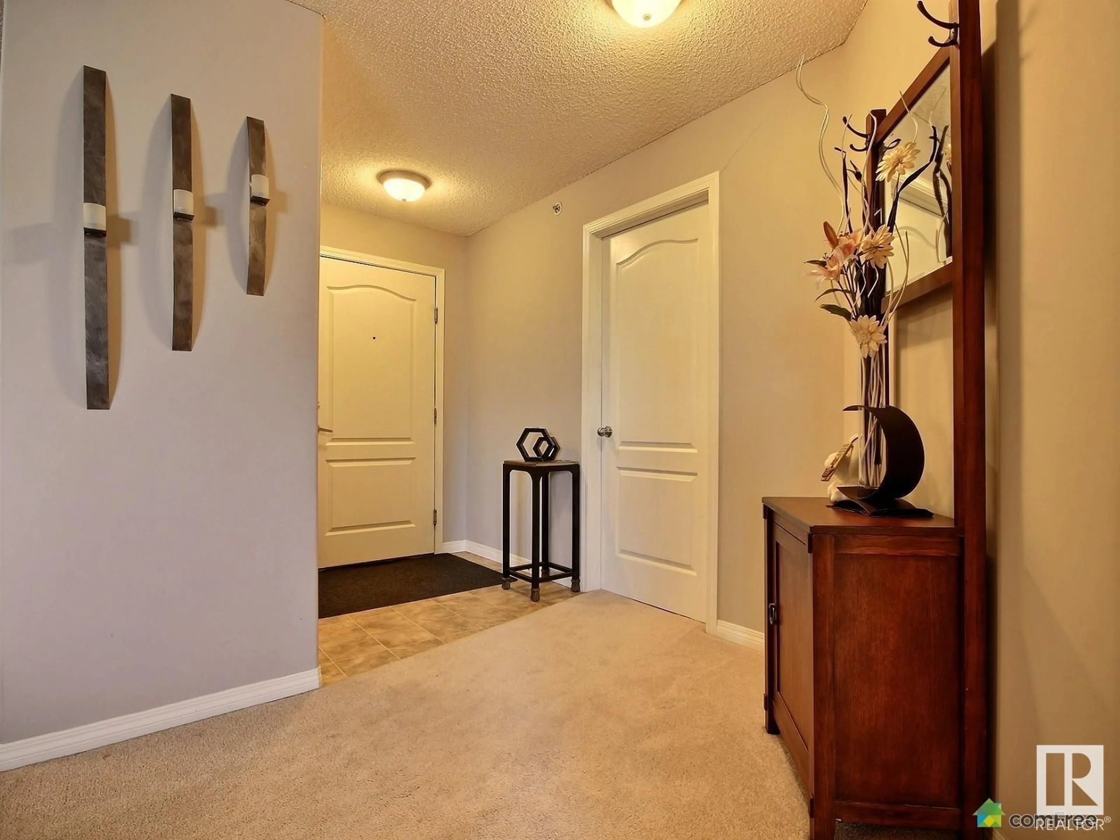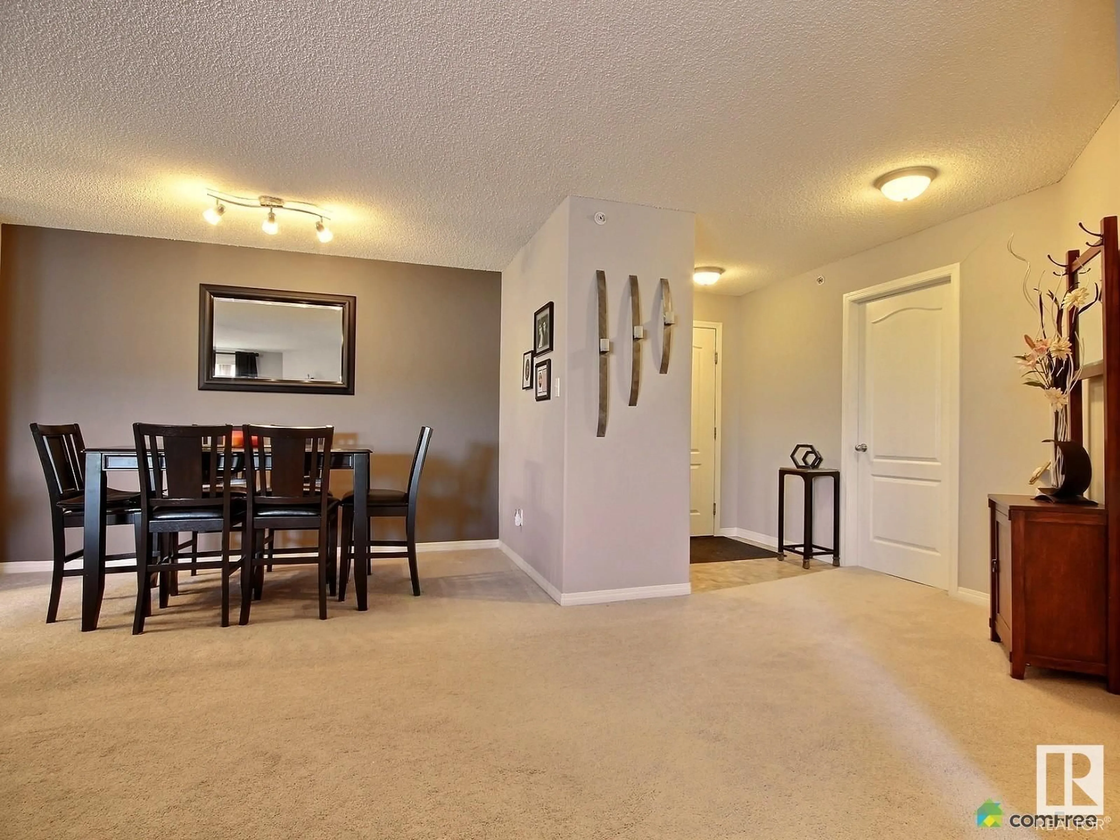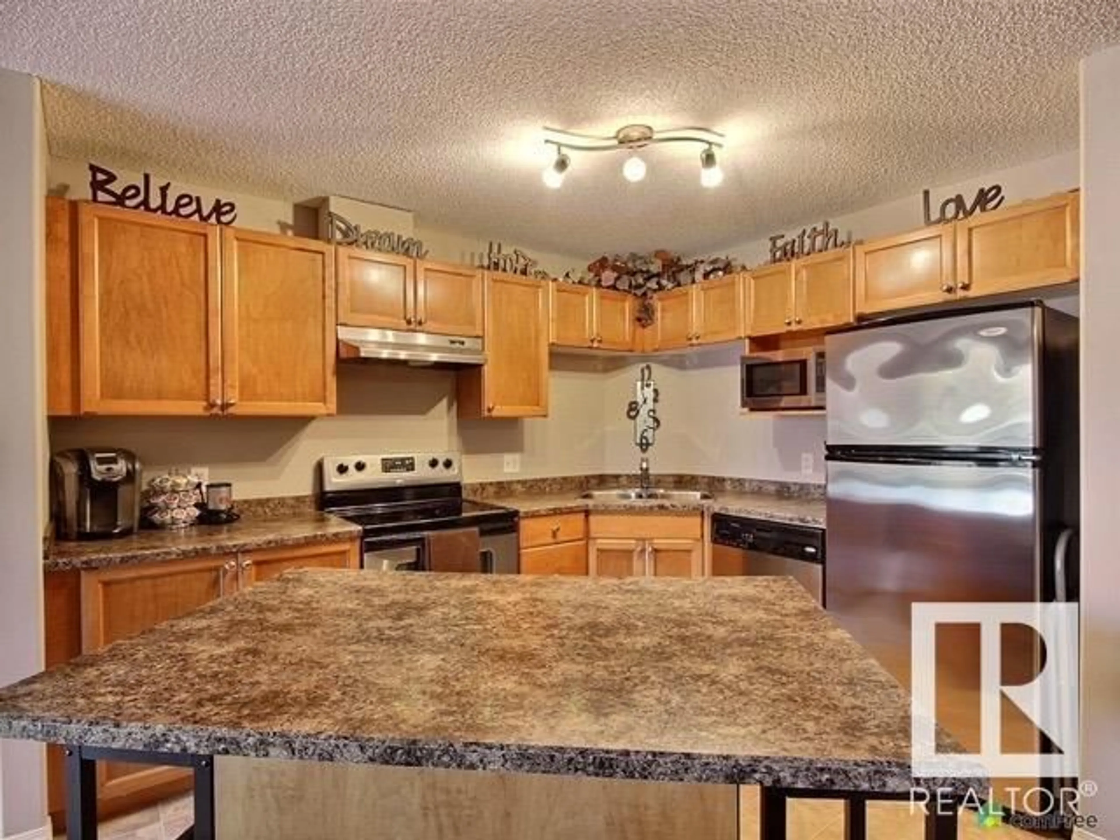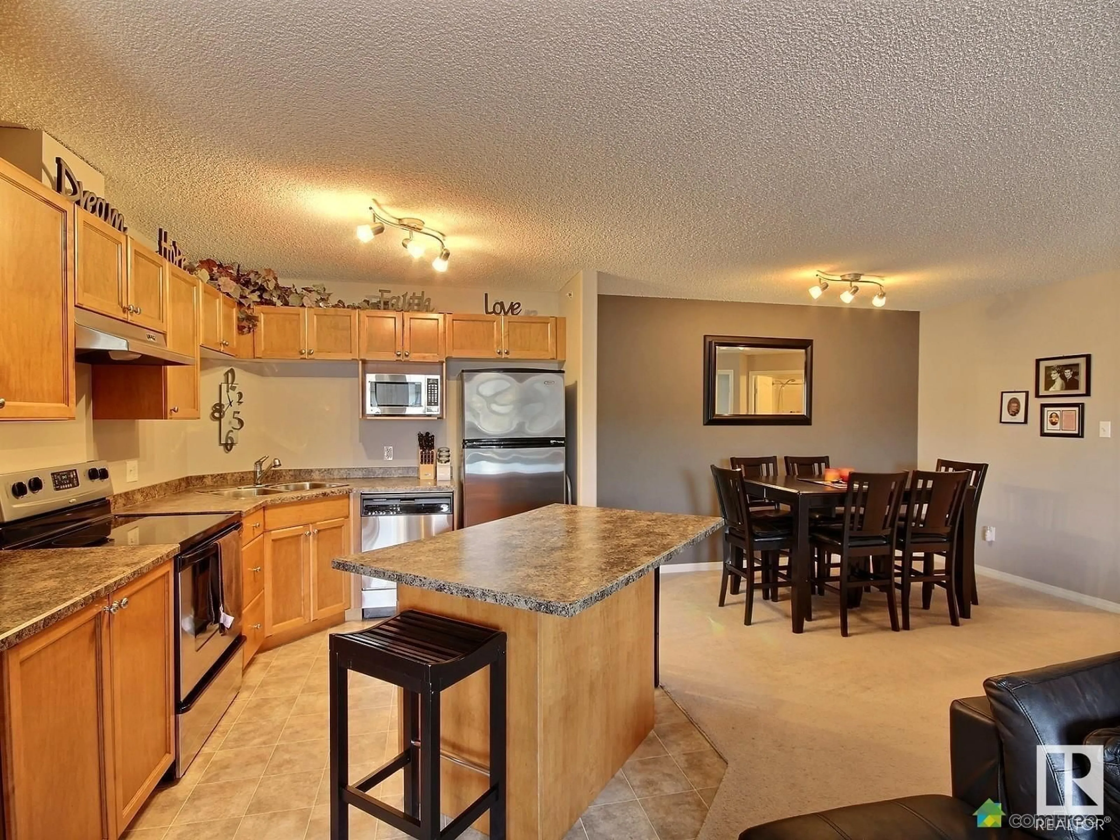#1430 330 CLAREVIEW STATION DR NW, Edmonton, Alberta T5Y0E6
Contact us about this property
Highlights
Estimated ValueThis is the price Wahi expects this property to sell for.
The calculation is powered by our Instant Home Value Estimate, which uses current market and property price trends to estimate your home’s value with a 90% accuracy rate.Not available
Price/Sqft$166/sqft
Est. Mortgage$928/mo
Maintenance fees$661/mo
Tax Amount ()-
Days On Market188 days
Description
Wonderful location, and one of the largest units in the building! Right across the street from the Clareview LRT Station, this top floor (4th) 1,300 sq. ft. 2 bedrooms, 2 full baths plus large den condo is a must see! Beautiful and spacious, this unit hosts an open concept kitchen, living and dining area complete with 4 stainless steel appliances. The large den is a definite usable space if storage is a need instead of an office. The sizeable master bedroom contains a large walk-in closet and attached full bath. In-suite laundry includes stacked, top loading washer/dryer and more storage area. On-site gym available in the sister building. This unit comes with 2 titled electric parking stalls with plug-ins that are visible from the spacious balcony. It also includes a portable air conditioner, and a small freezer for your convenience. Carpet has been replaced with luxury vinyl plank and new painting completed. Levy on condo for balcony repair to be paid by seller. (id:39198)
Property Details
Interior
Features
Main level Floor
Living room
6.27 m x 7.77 mKitchen
3.38 m x 2.87 mDen
5.03 m x 3.3 mPrimary Bedroom
4.17 m x 3.63 mCondo Details
Inclusions
Property History
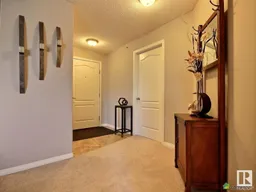 42
42
