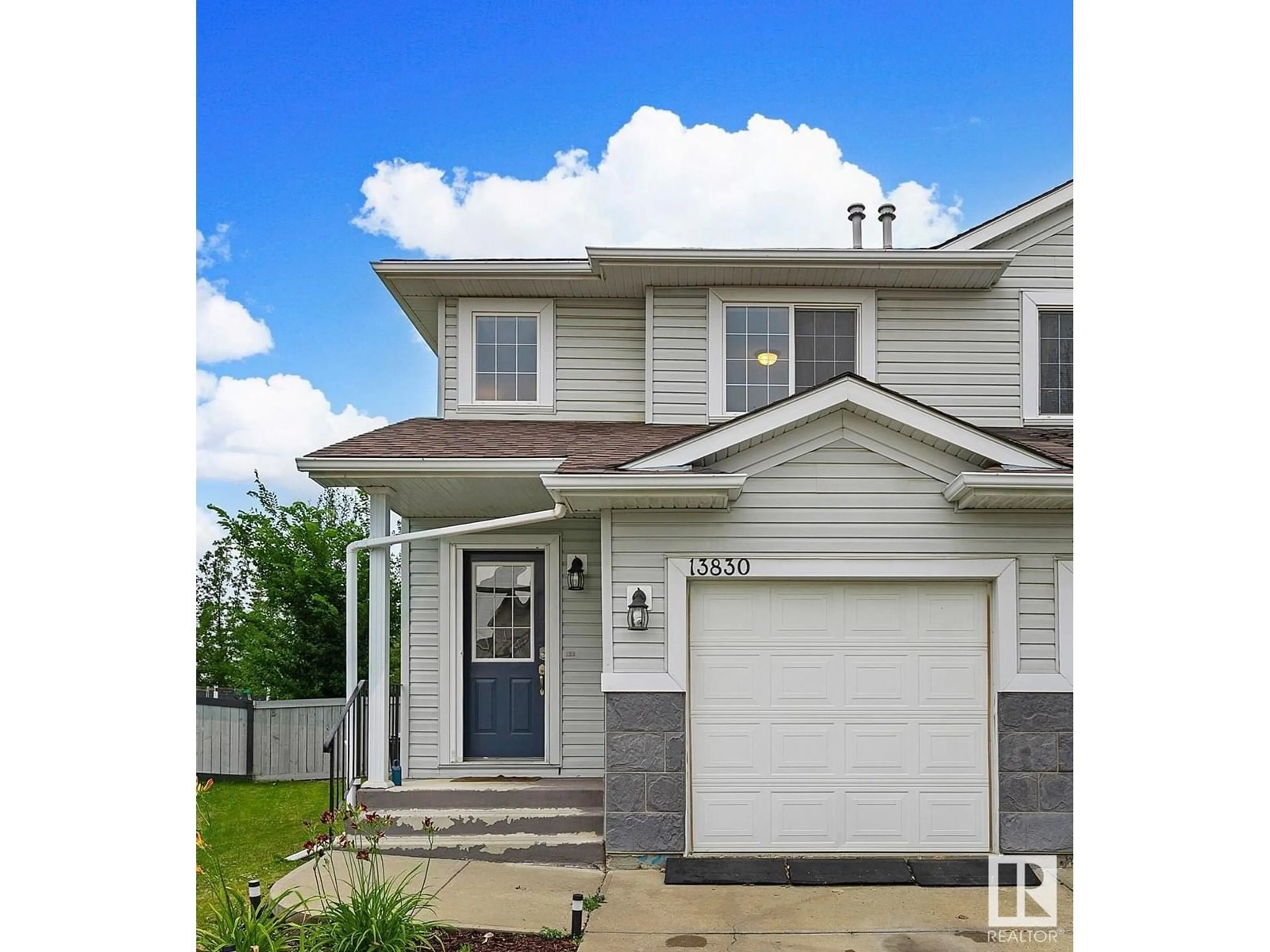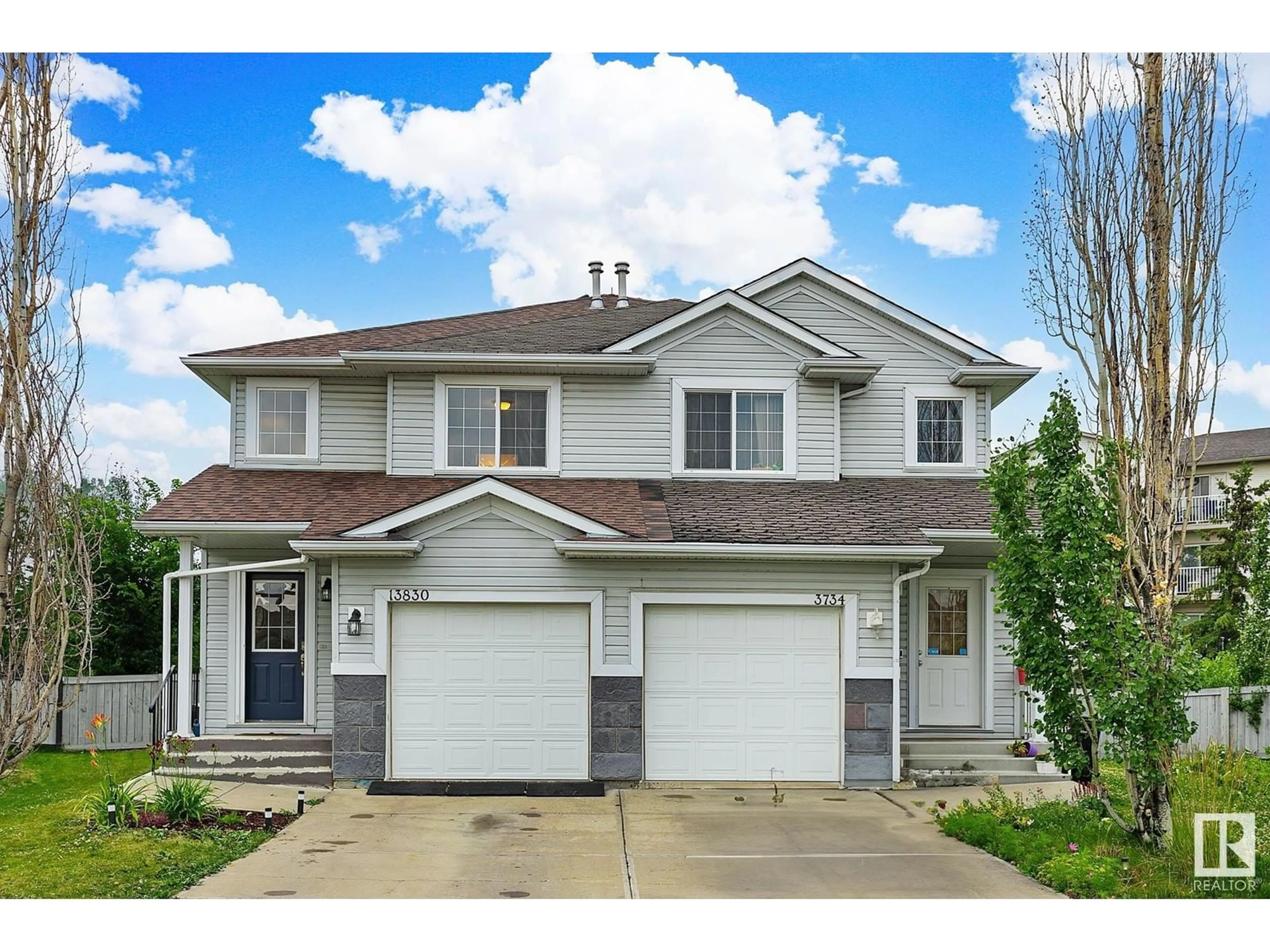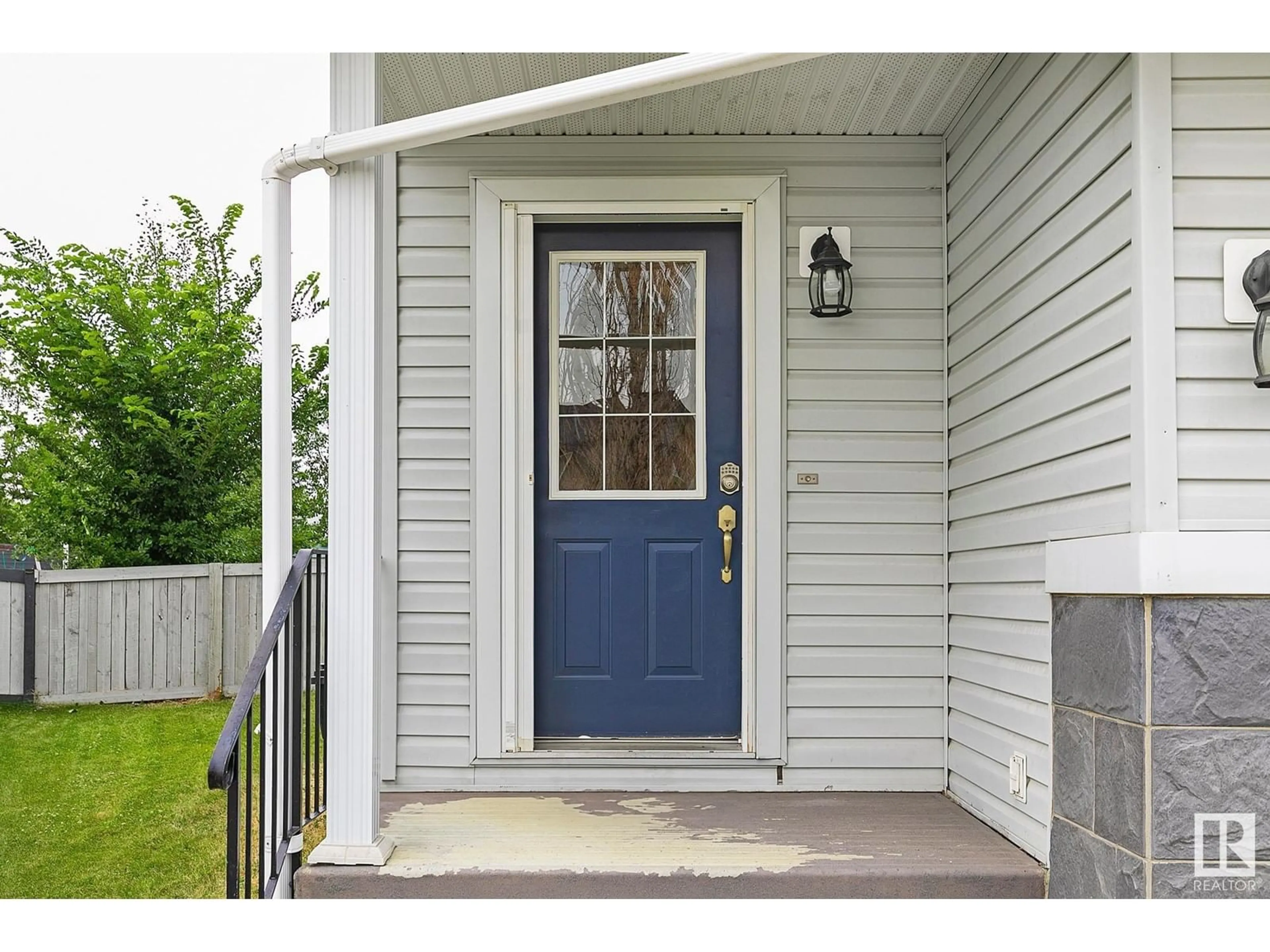13830 38 ST NW, Edmonton, Alberta T5Y3G6
Contact us about this property
Highlights
Estimated ValueThis is the price Wahi expects this property to sell for.
The calculation is powered by our Instant Home Value Estimate, which uses current market and property price trends to estimate your home’s value with a 90% accuracy rate.Not available
Price/Sqft$261/sqft
Days On Market8 days
Est. Mortgage$1,352/mth
Tax Amount ()-
Description
Investors and first time buyers rejoice! NO CONDO FEES! MASSIVE WEST FACING BACKYARD! Cozy and cared for, this 2 bedroom 2.5 bath home boasts a FINISHED BASEMENT & attached single car garage /w access to the house! The main floor features comfortable living spaces, lrg nook area & eat up breakfast bar in addition to lovely living spaces with convenient patio doors that welcome you to a deck and complimentary stone patio. From the moment you gaze at the glorious back yard - the views will amaze you! The generous living area highlights backyard vistas creating inspiration to create your forever entertaining outdoor paradise! The upper level highlights oversized bedrooms with designated ensuites and abundance of closet spaces! Situated on the largest lot in the cul-de-sac while being nestled with detached single family development- the neighborhood feels spacious with additional street parking available. This fully finished home offers flexibility and versatile living at a reasonable price! Make it yours! (id:39198)
Property Details
Interior
Features
Basement Floor
Recreation room
Storage
Laundry room
Exterior
Parking
Garage spaces 2
Garage type Attached Garage
Other parking spaces 0
Total parking spaces 2
Property History
 42
42


